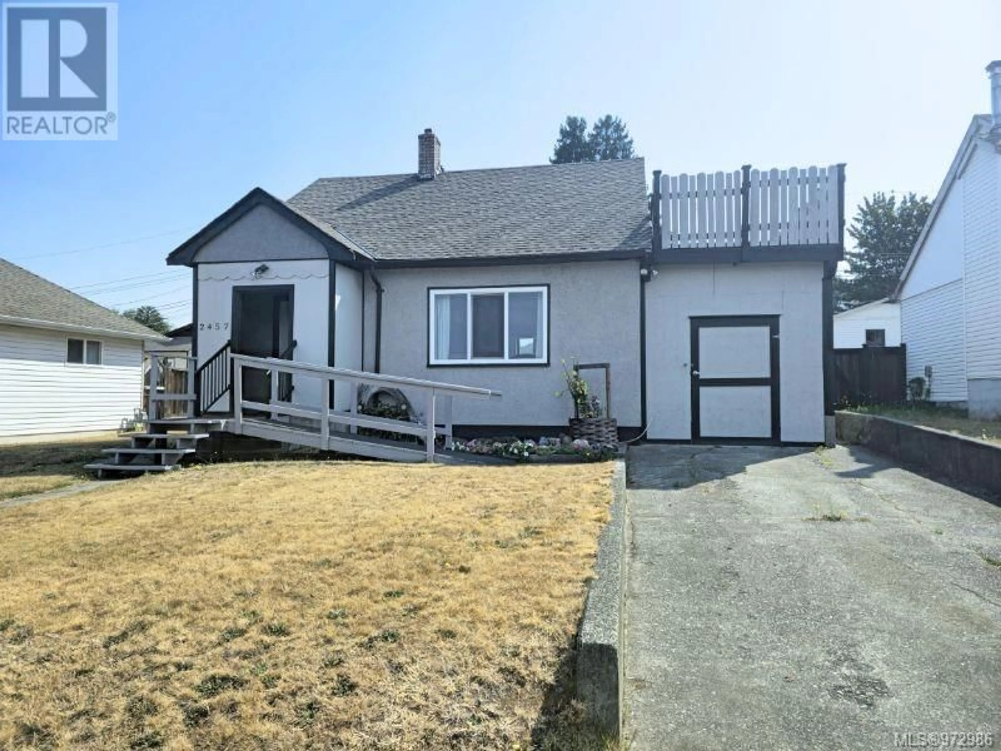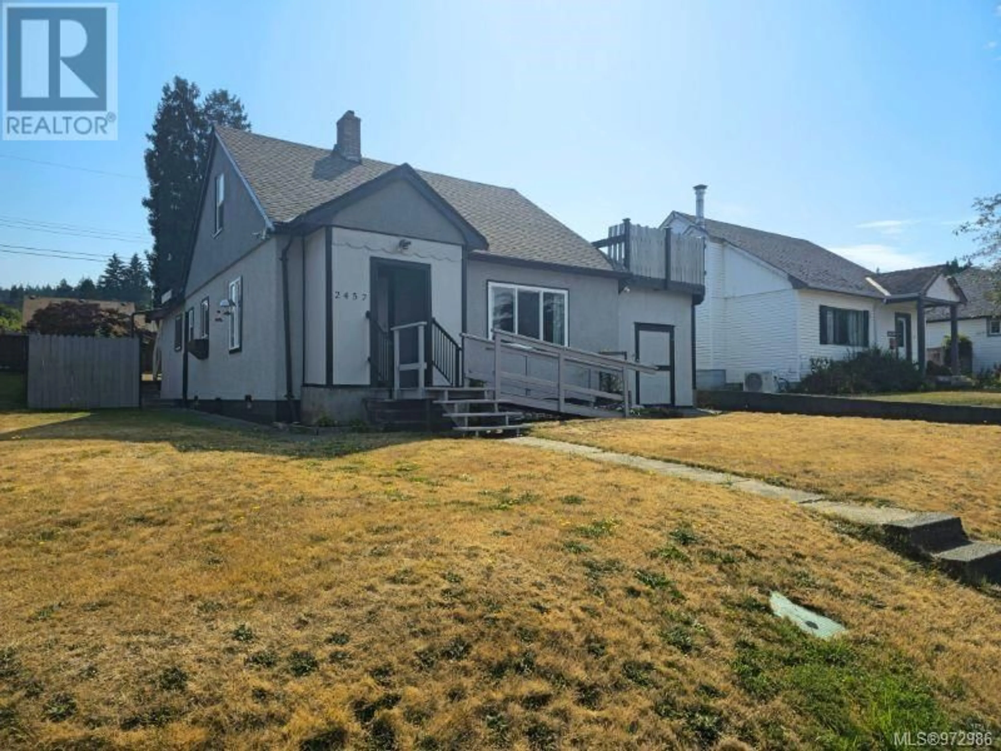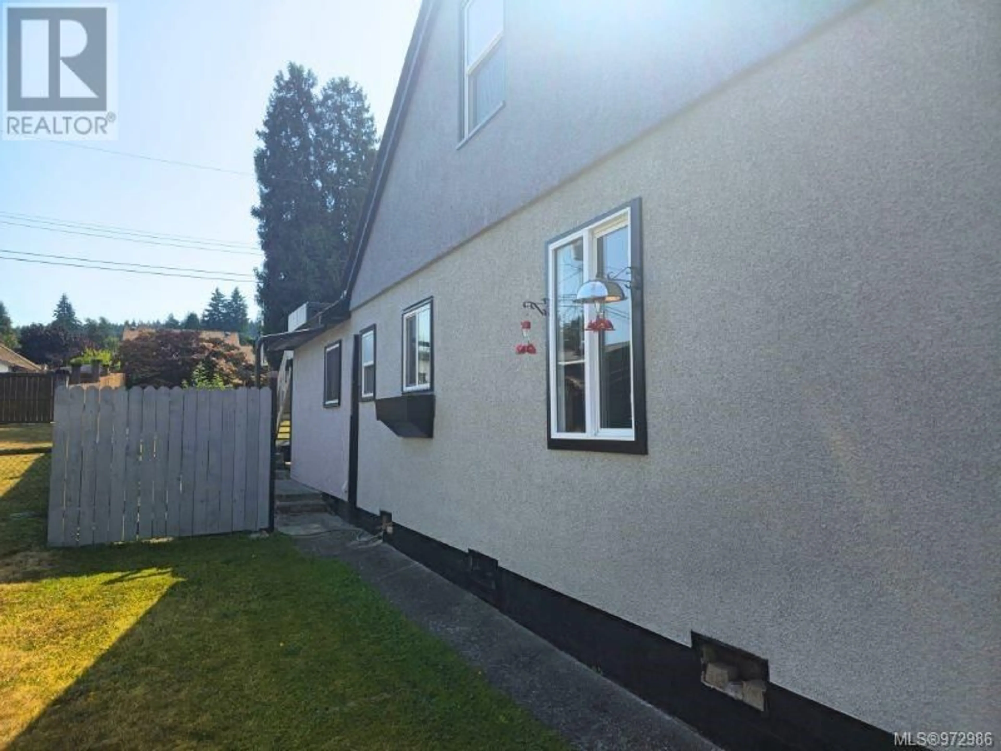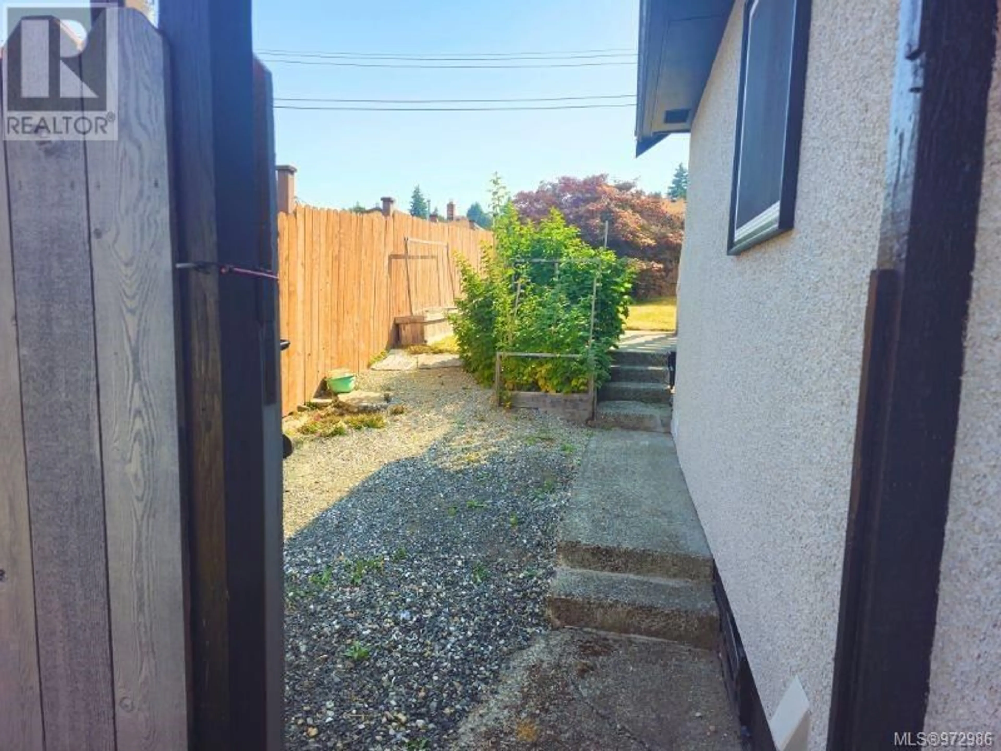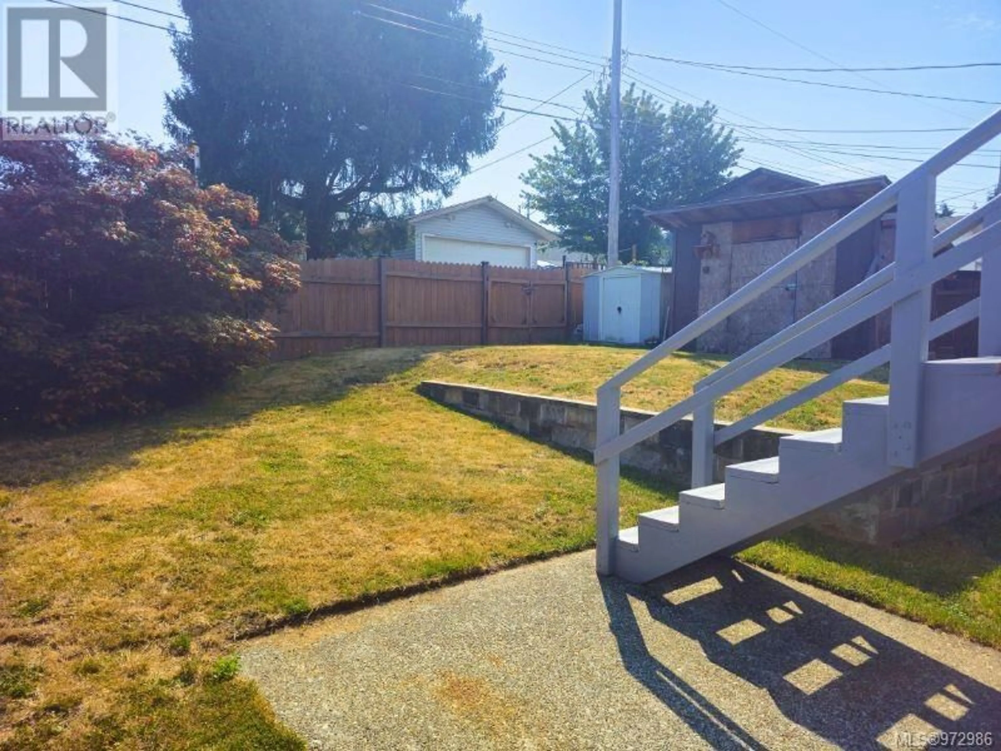2457 9th Ave, Port Alberni, British Columbia V9Y2N2
Contact us about this property
Highlights
Estimated ValueThis is the price Wahi expects this property to sell for.
The calculation is powered by our Instant Home Value Estimate, which uses current market and property price trends to estimate your home’s value with a 90% accuracy rate.Not available
Price/Sqft$296/sqft
Est. Mortgage$2,104/mo
Tax Amount ()-
Days On Market156 days
Description
UPDATED FAMILY HOME - Discover your dream family home in the quiet, family-oriented South Port neighborhood. This beautifully updated 5-bedroom, 2-bathroom residence offers a perfect blend of modern upgrades and cozy charm. Recent improvements include an updated bathroom, a new heat pump (2022), a new roof (2018), and energy-efficient vinyl windows (2020). As you enter, you'll appreciate the inviting layout featuring laminate, carpet, and ceramic tile flooring. The freshly painted exterior enhances the home's curb appeal, while the large balcony and deck provide excellent outdoor living spaces. Relax in your private hot tub and sauna, with the added convenience of alley access. The outdoor space is enhanced by a covered back patio and a new concrete retaining wall (2020), creating a perfect setting for outdoor activities. Move-in ready and perfectly located, this home is ideal for families seeking comfort and convenience. Walking distance to trails, schools and parks! (id:39198)
Property Details
Interior
Features
Second level Floor
Bedroom
15 ft x 11 ftBedroom
12 ft x 8 ftBedroom
11 ft x 10 ftExterior
Parking
Garage spaces 2
Garage type -
Other parking spaces 0
Total parking spaces 2
Property History
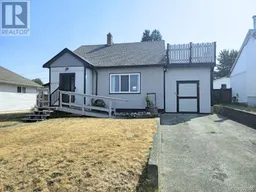 32
32
