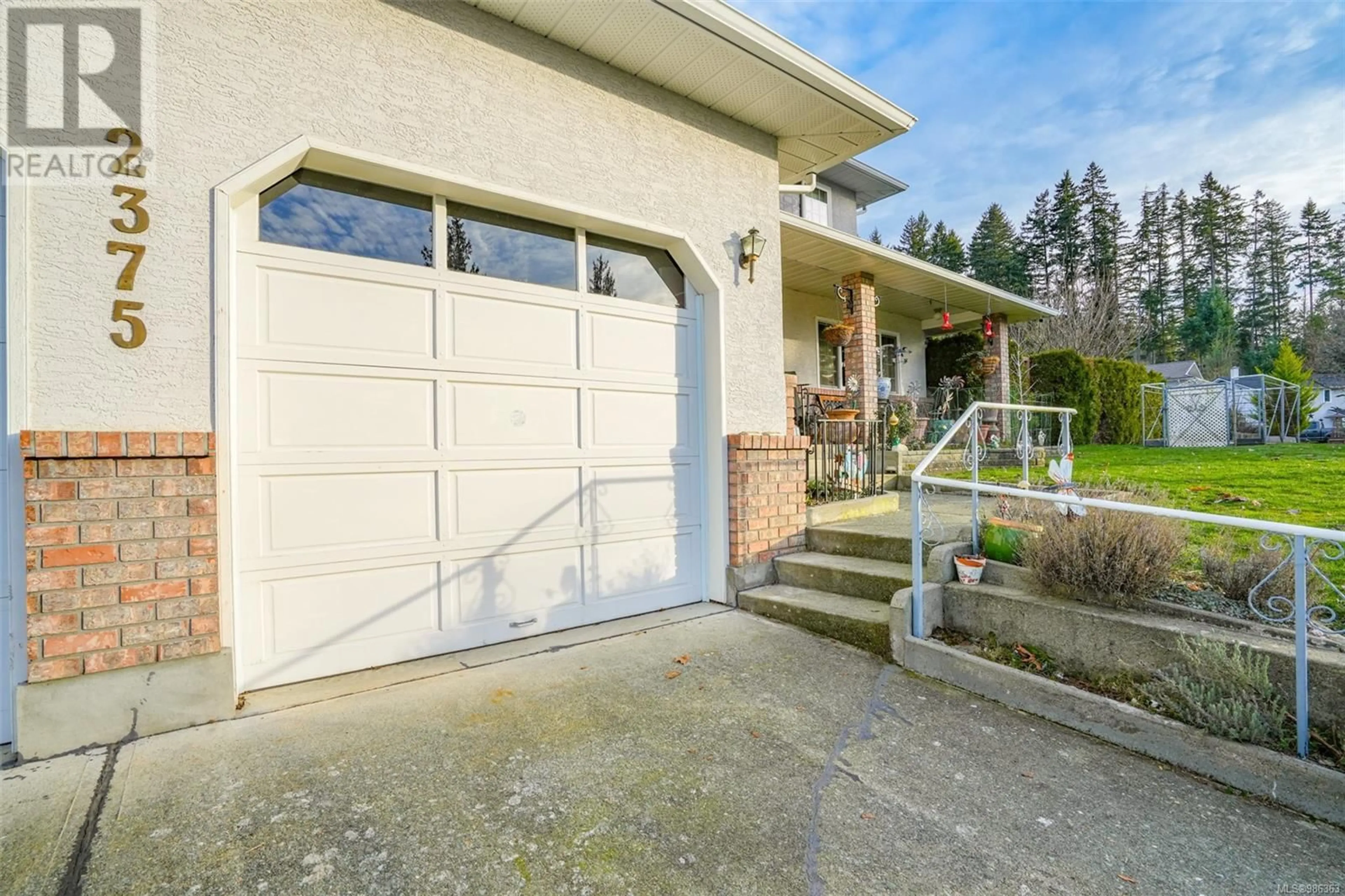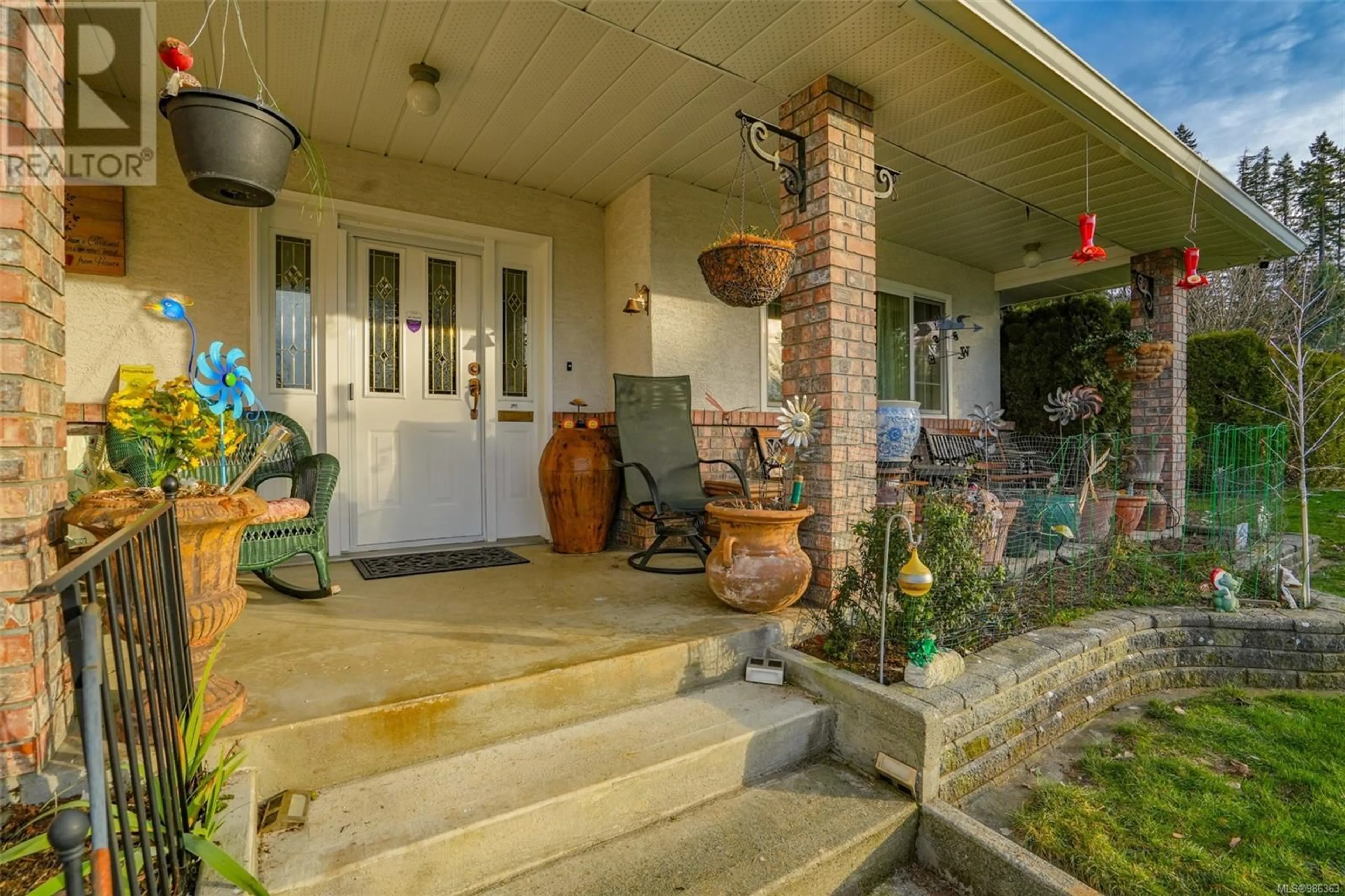2375 14th Ave, Port Alberni, British Columbia V9Y2Y3
Contact us about this property
Highlights
Estimated ValueThis is the price Wahi expects this property to sell for.
The calculation is powered by our Instant Home Value Estimate, which uses current market and property price trends to estimate your home’s value with a 90% accuracy rate.Not available
Price/Sqft$255/sqft
Est. Mortgage$3,045/mo
Tax Amount ()-
Days On Market19 days
Description
Introducing a charming corner lot home located in a quiet subdivision in South Port Alberni. This 0.18 acre property offers inlet views, a heated workshop, a large garden and greenhouse, and gate access from the side yard. The home has been kept in meticulous condition by the owners. The entrance leads to a living room and dining area, adjacent to a well-equipped kitchen and a family room, featuring unique remixed hardwood floors and a gas fireplace. The main level also includes a powder room and laundry, with garage access. Upstairs, the primary bedroom boasts a bay window giving you beautiful inlet views, and a four-piece ensuite including a bidet. Two additional bedrooms and a full bathroom complete this level. Upgrades include a newer fiberglass roof (2018), gas fireplace, and furnace with heat pump (A/C). A virtual tour and floorplan are available. (id:39198)
Property Details
Interior
Features
Second level Floor
Primary Bedroom
19'7 x 13'4Bedroom
8'9 x 11'9Bedroom
14'1 x 8'10Ensuite
Exterior
Parking
Garage spaces 4
Garage type -
Other parking spaces 0
Total parking spaces 4
Property History
 42
42



