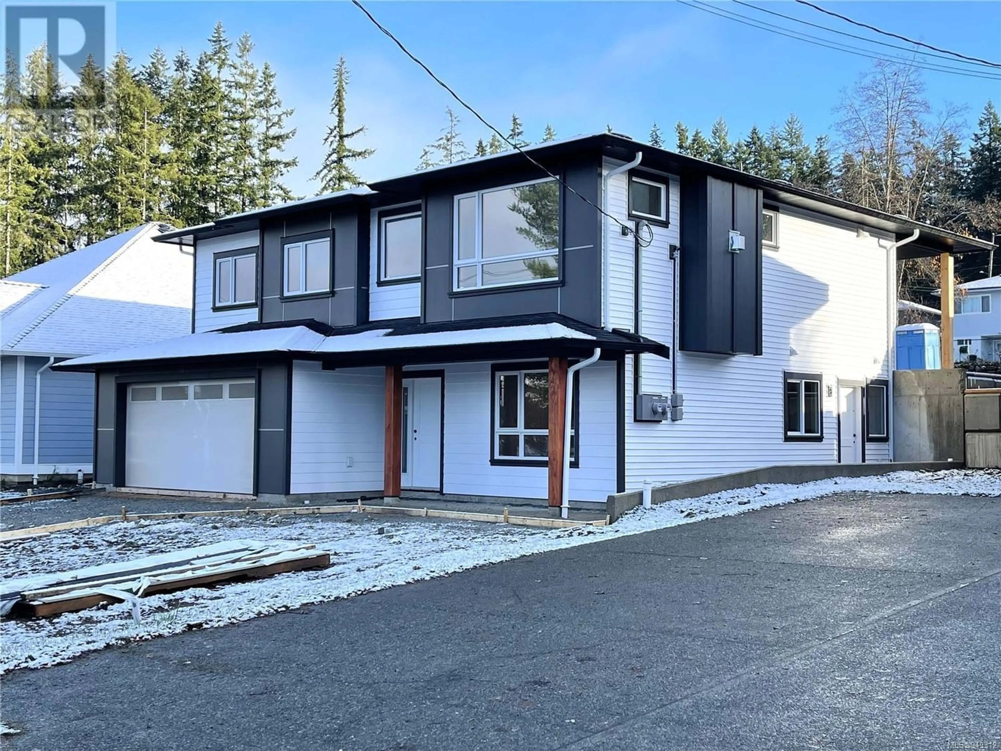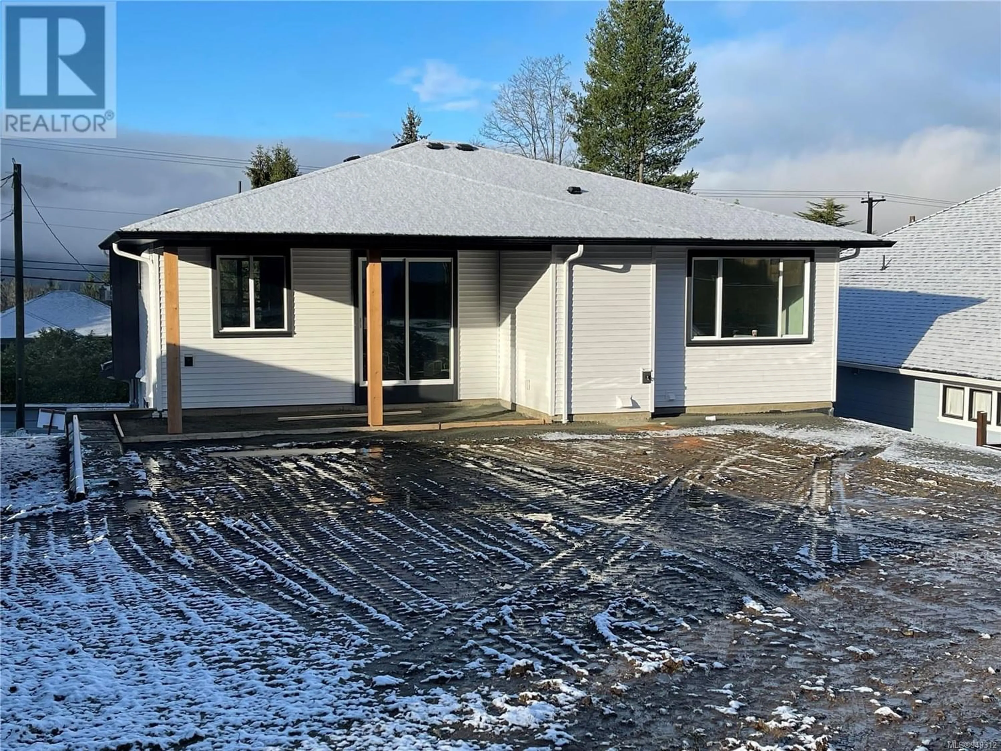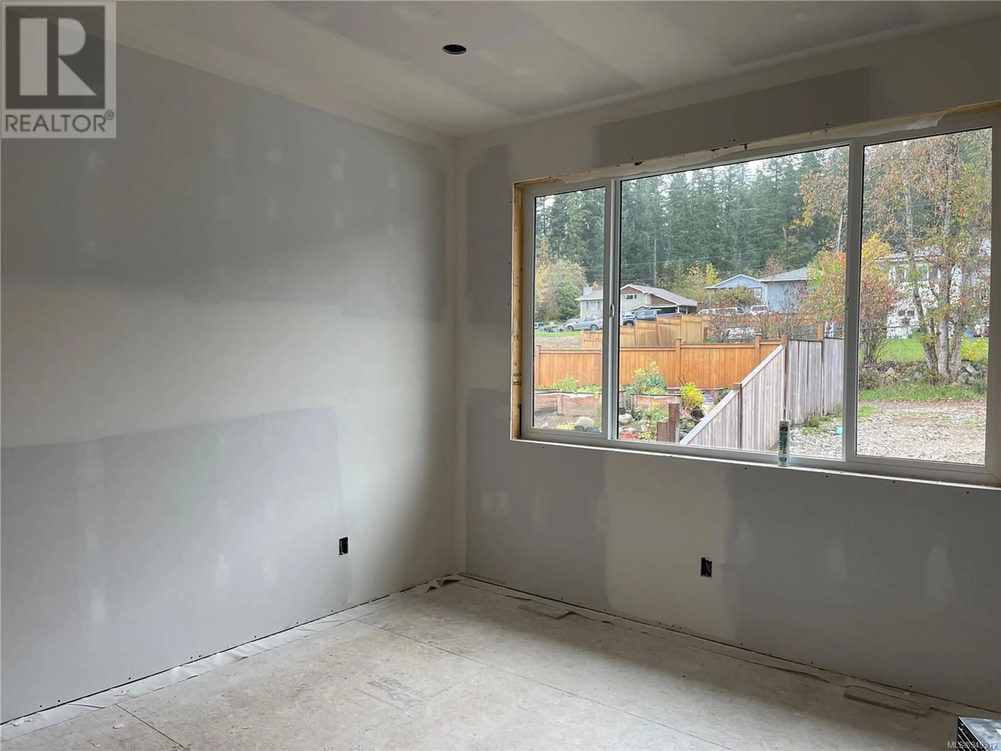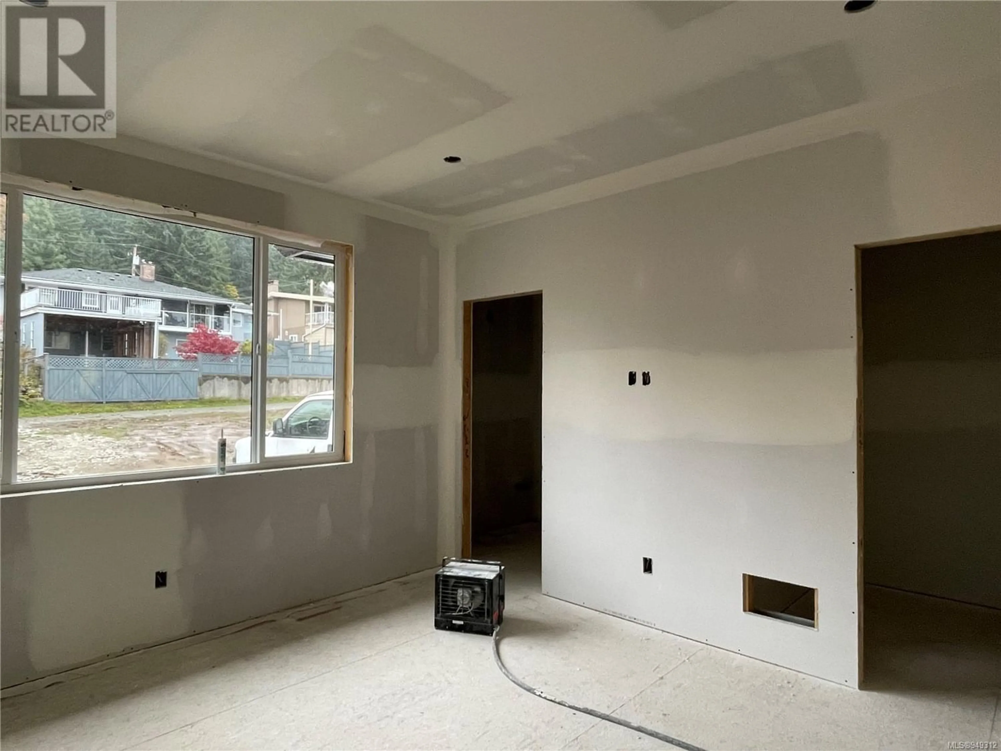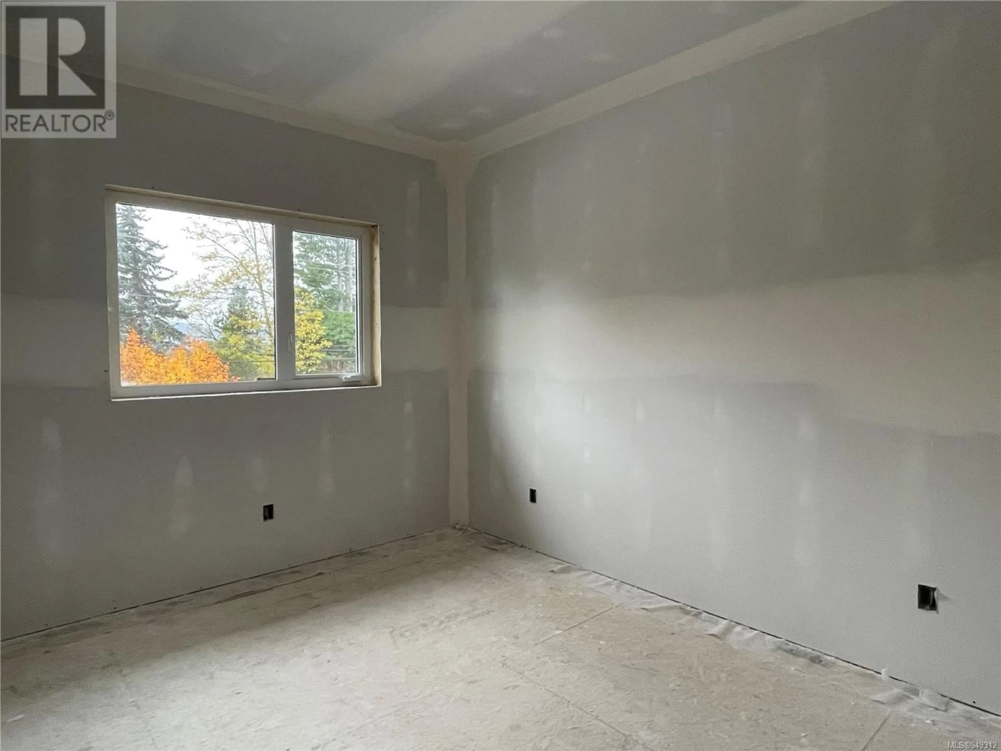2289 Anderson Ave, Port Alberni, British Columbia V9Y2W9
Contact us about this property
Highlights
Estimated ValueThis is the price Wahi expects this property to sell for.
The calculation is powered by our Instant Home Value Estimate, which uses current market and property price trends to estimate your home’s value with a 90% accuracy rate.Not available
Price/Sqft$353/sqft
Est. Mortgage$3,861/mo
Tax Amount ()-
Days On Market1 year
Description
Quality built home under construction by Saywell Developments featuring open concept living with large windows for lots of natural light. Step into the bright, open entry and up to the main floor offering a spacious living room with cozy natural gas fireplace and is open to the dining room and custom kitchen with beautiful quartz countertops and plenty of storage. Just off the kitchen is a huge, covered deck ideal for year-round entertaining, or a quiet morning coffee. The primary bedroom is large and enjoys its own 4 pc ensuite and a walk-in closet. There are two more bedrooms, a 4-pc bathroom and laundry room to complete the main floor. Downstairs is a den for extra living space and a separate two-bedroom suite with its own entry, an open floor plan, laundry and 4 pc bath. A full appliance package up and down, fenced back yard and $8000 landscaping credit, this home will be move in ready. All measurements are approximate and must be verified if important. (id:39198)
Property Details
Interior
Features
Main level Floor
Bedroom
measurements not available x 13 ftBedroom
measurements not available x 12 ftBathroom
Living room
measurements not available x 17 ftExterior
Parking
Garage spaces 2
Garage type Garage
Other parking spaces 0
Total parking spaces 2
Property History
 25
25

