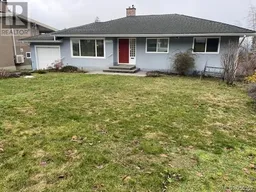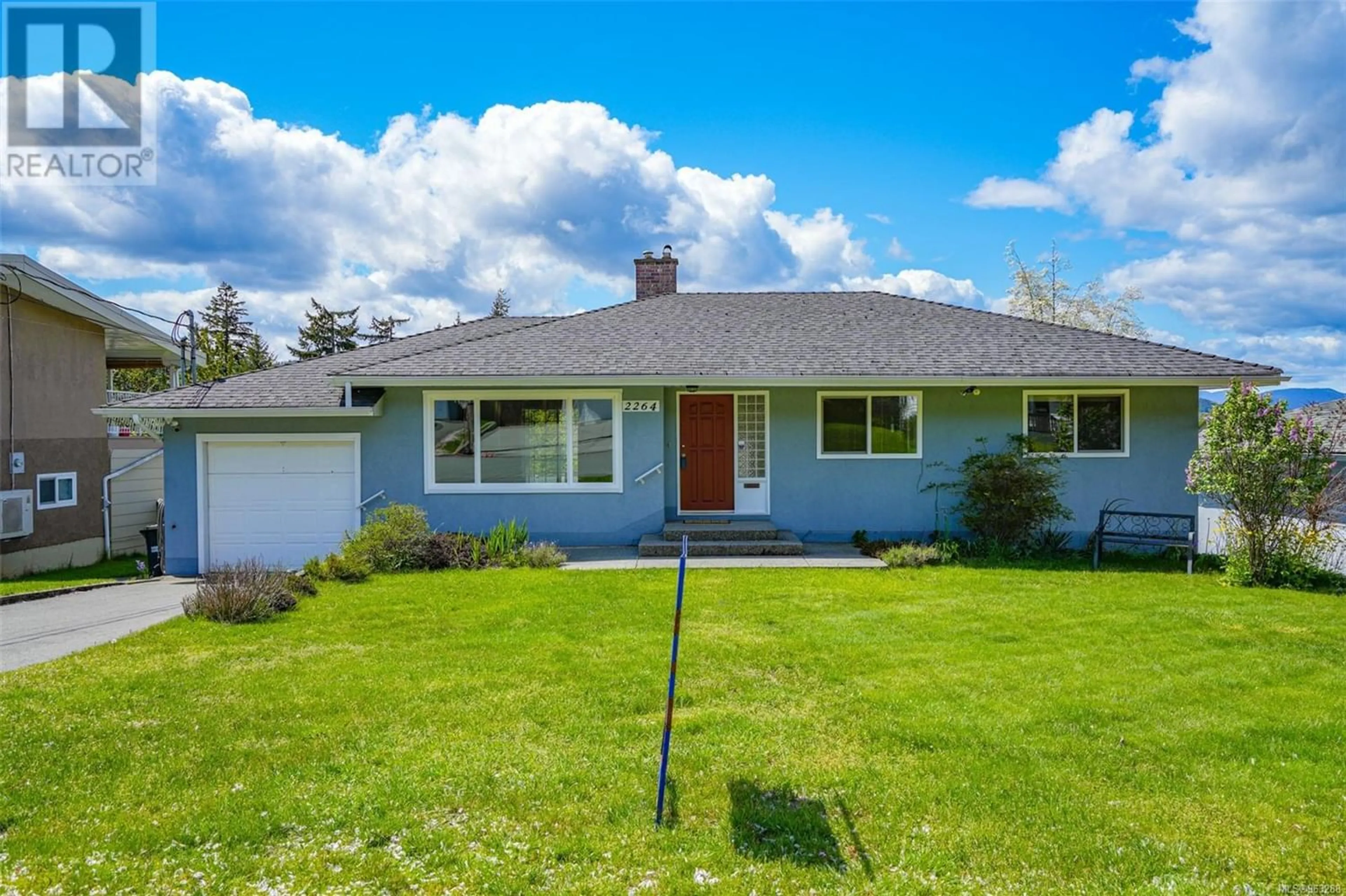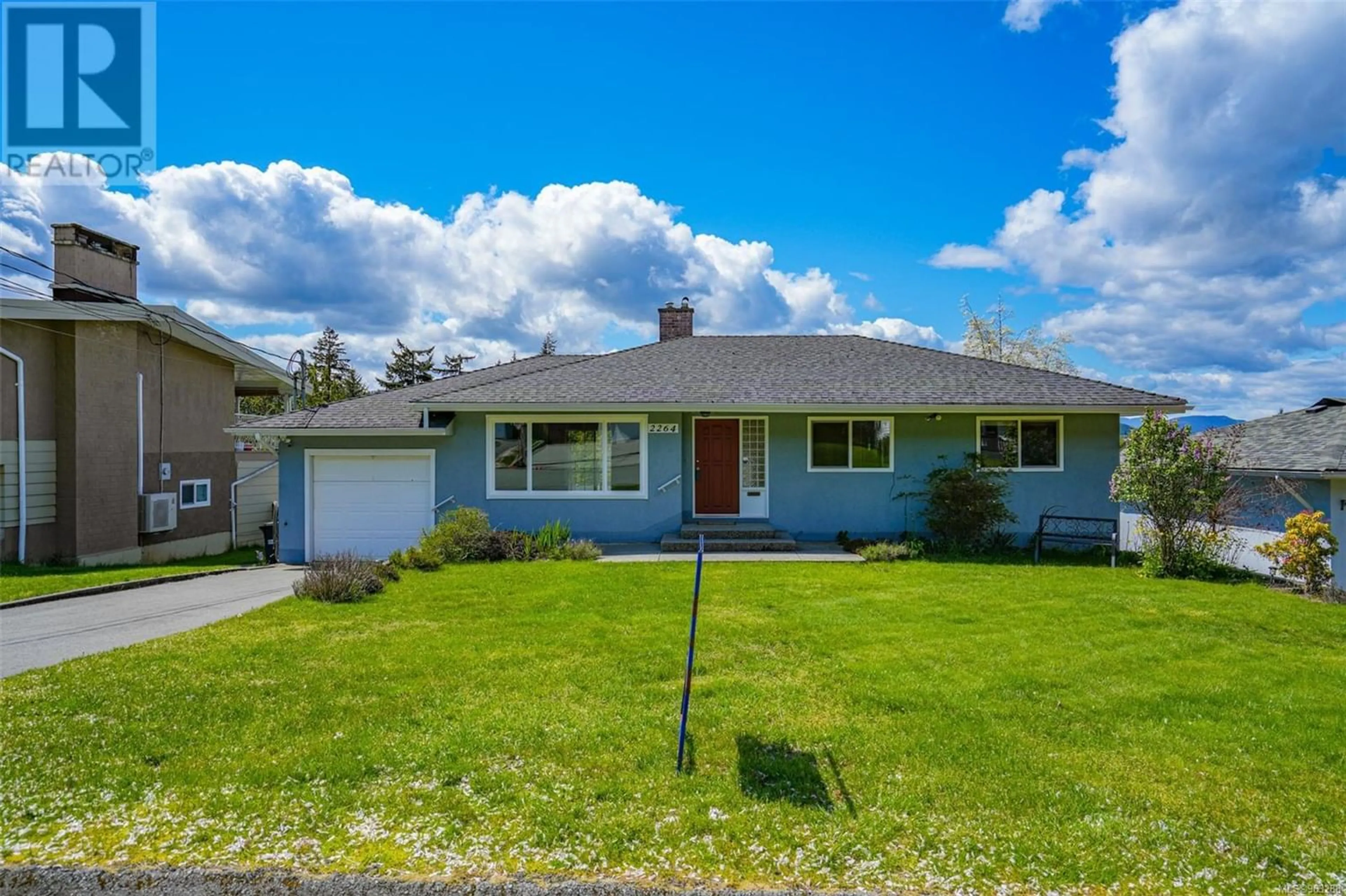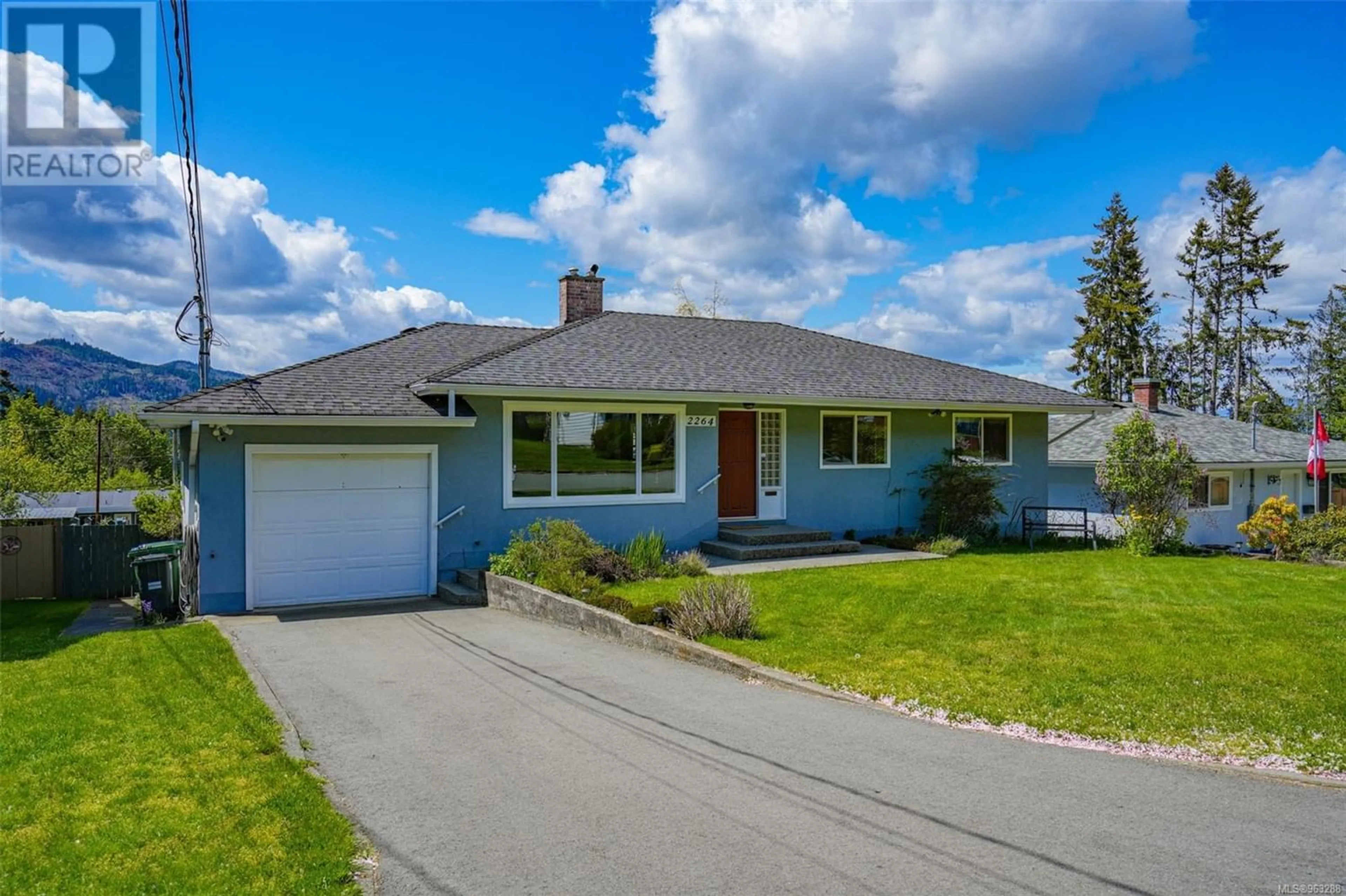2264 14th Ave, Port Alberni, British Columbia V9Y2Z8
Contact us about this property
Highlights
Estimated ValueThis is the price Wahi expects this property to sell for.
The calculation is powered by our Instant Home Value Estimate, which uses current market and property price trends to estimate your home’s value with a 90% accuracy rate.Not available
Price/Sqft$274/sqft
Est. Mortgage$2,701/mo
Tax Amount ()-
Days On Market252 days
Description
Great family basement home in a nice South Port location. This 4 bedroom 2 bath home offers over 2200 sq ft of living space, attached single car garage plus a 2 bay carport all on a .18 of an acre lot. Main floor has 3 bedrooms plus a 4 pce bath, good size living room with gas fireplace, separate eating area adjacent to the updated kitchen. There is access to a large deck with some great valley/water views. Basement has a 4th bedroom, 3 pce bath, huge rec room with gas stove, plus another separate woodstove to help with heating. The basement layout offers a nice opportunity to build a mortgage helper/suite. Other notable features include newer heat pump and furnace, updated vinyl windows, original hardwood flooring and roof was done in 2008. Assessed value is over $700,000 (id:39198)
Property Details
Interior
Features
Lower level Floor
Office
11 ft x measurements not availableLaundry room
7 ft x 6 ftRecreation room
26 ft x 13 ftBedroom
13 ft x 12 ftExterior
Parking
Garage spaces 3
Garage type -
Other parking spaces 0
Total parking spaces 3
Property History
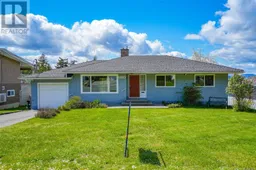 74
74