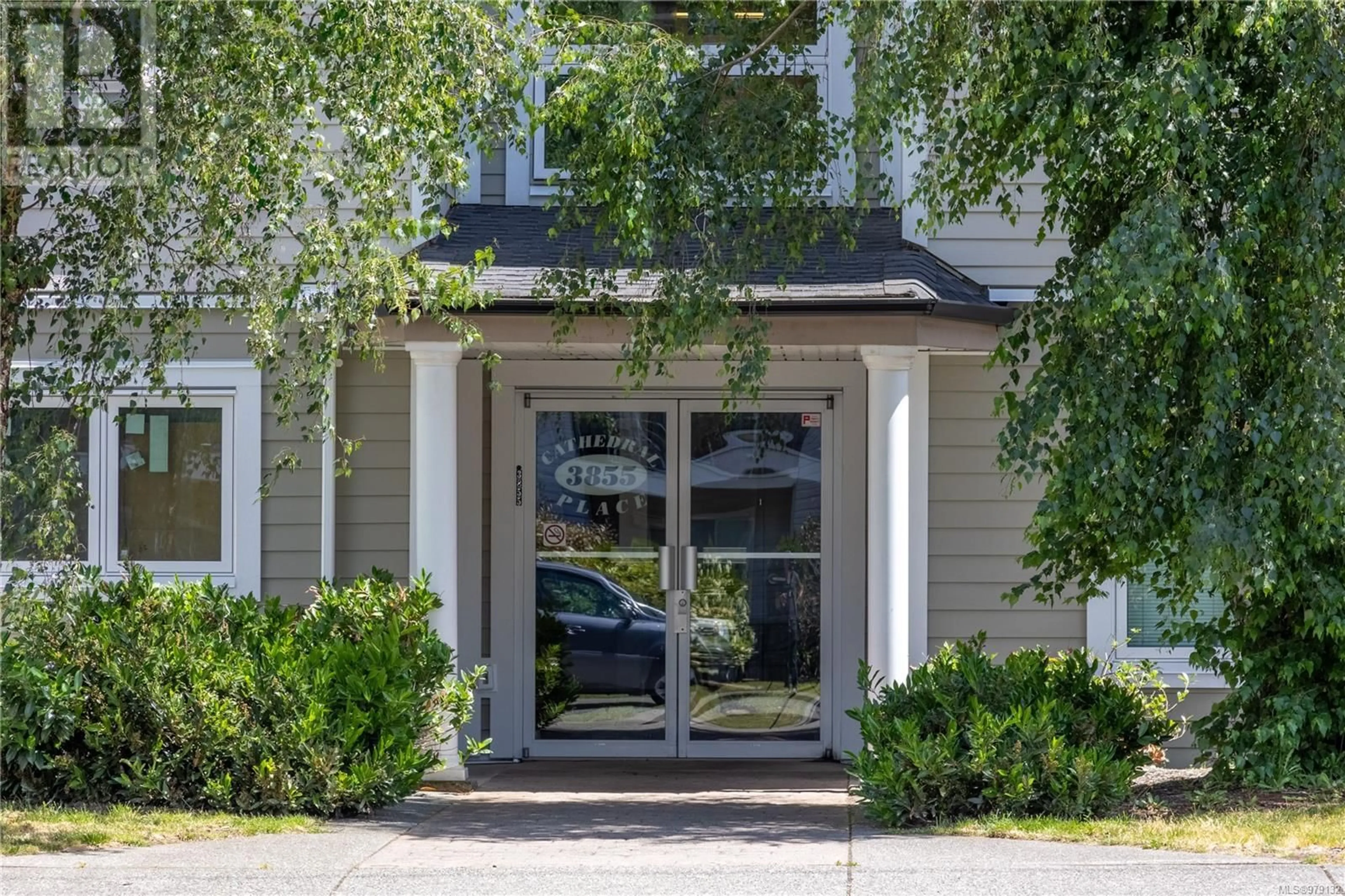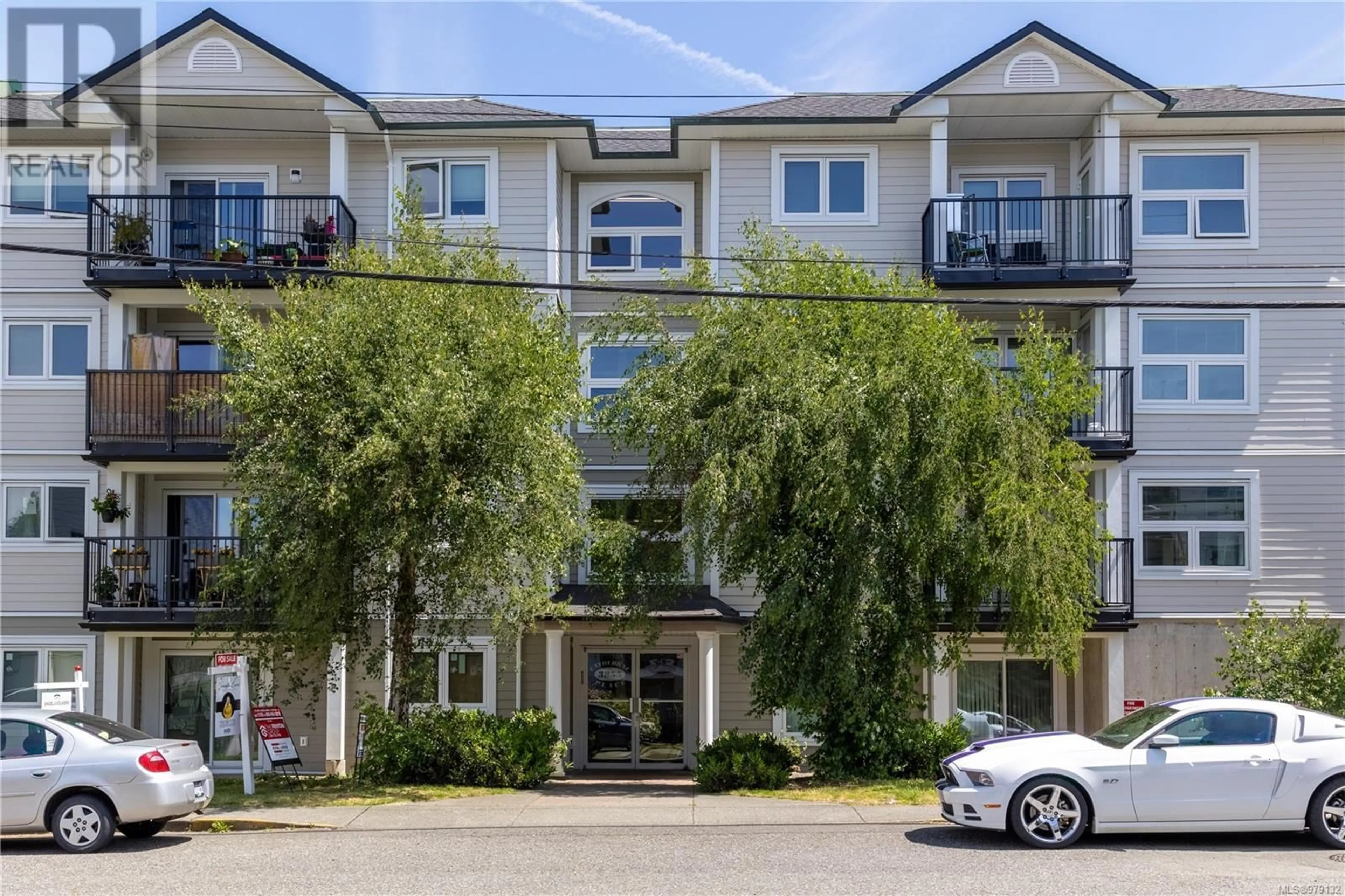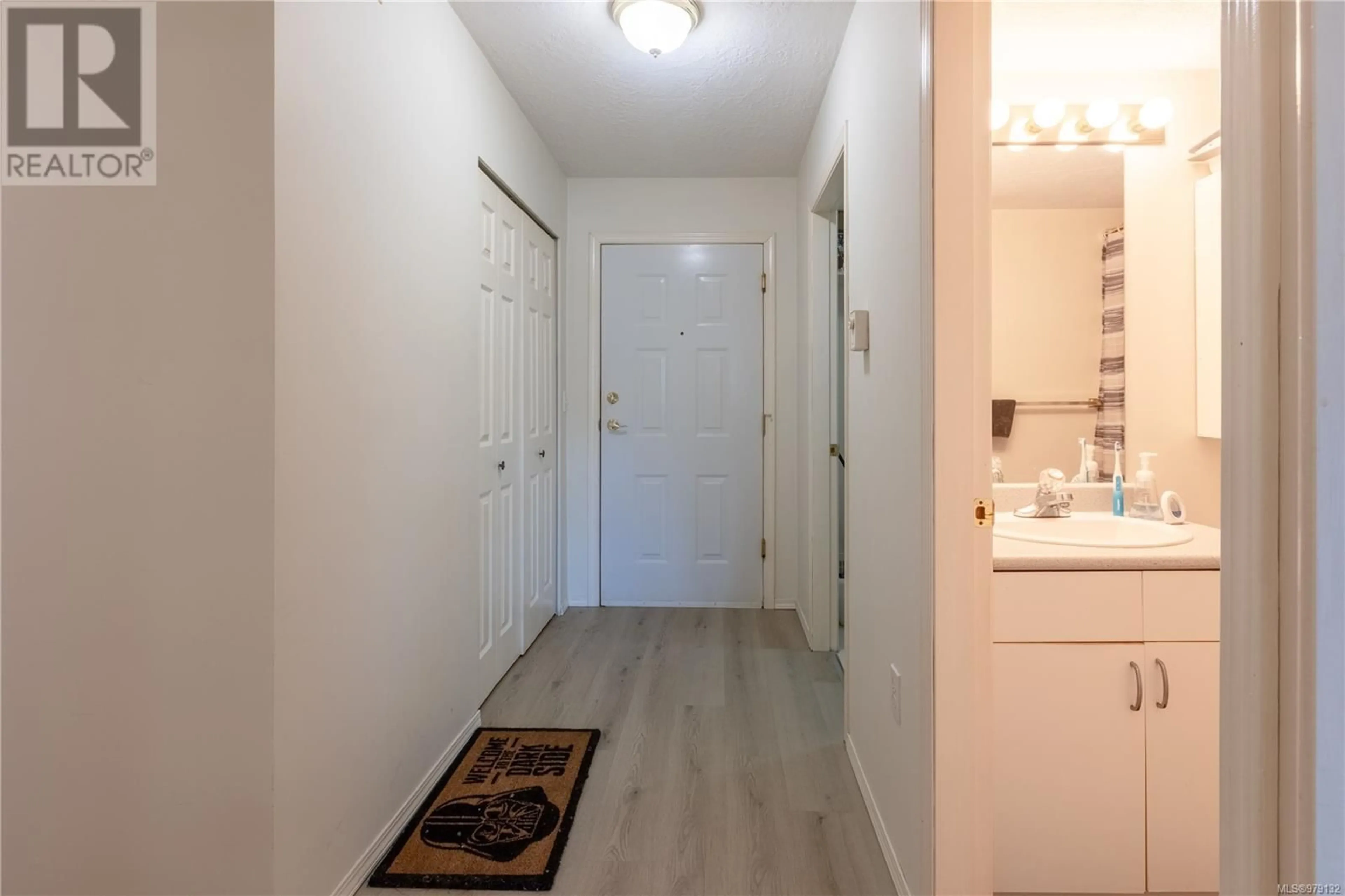202 3855 11th Ave, Port Alberni, British Columbia V9Y4Z2
Contact us about this property
Highlights
Estimated ValueThis is the price Wahi expects this property to sell for.
The calculation is powered by our Instant Home Value Estimate, which uses current market and property price trends to estimate your home’s value with a 90% accuracy rate.Not available
Price/Sqft$319/sqft
Est. Mortgage$941/mo
Maintenance fees$198/mo
Tax Amount ()-
Days On Market41 days
Description
Welcome to Cathedral Place! A well-maintained, spacious one-bedroom condo. It features new modern laminate flooring throughout. The building boasts low strata fees and has recently undergone a complete exterior renovation, including new windows, sliding doors, balconies, and siding. Enjoy the convenience of walking to nearby amenities such as grocery stores, the pool, and the library. The unit includes an in-suite laundry/storage room, an outdoor parking space, and a deck with mountain views. Small pets are welcome with strata approval. Don't miss this opportunity to get into the booming Port Alberni market, perfect for first time home buyers or investors. Book your showing today! (id:39198)
Property Details
Interior
Features
Main level Floor
Kitchen
26'11 x 13'0Primary Bedroom
12'8 x 10'8Bathroom
4'8 x 7'6Exterior
Parking
Garage spaces 1
Garage type Stall
Other parking spaces 0
Total parking spaces 1
Condo Details
Inclusions
Property History
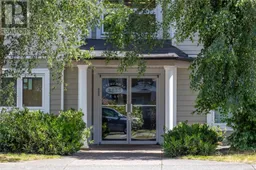 18
18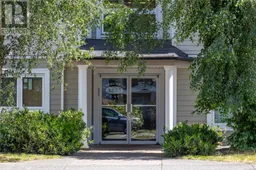 18
18
