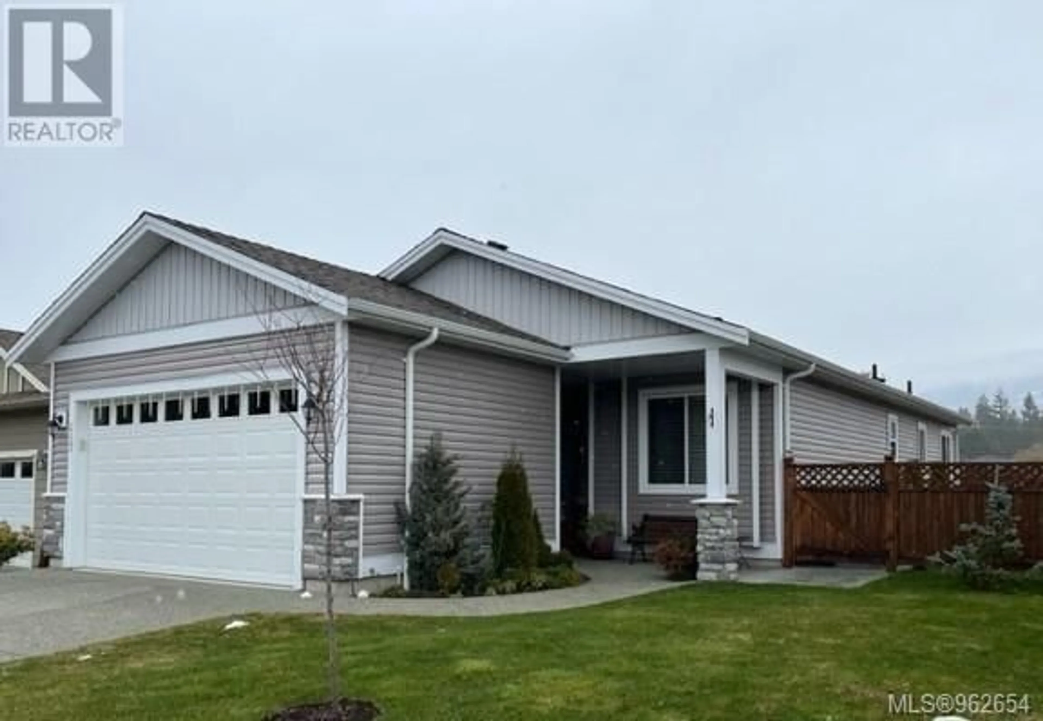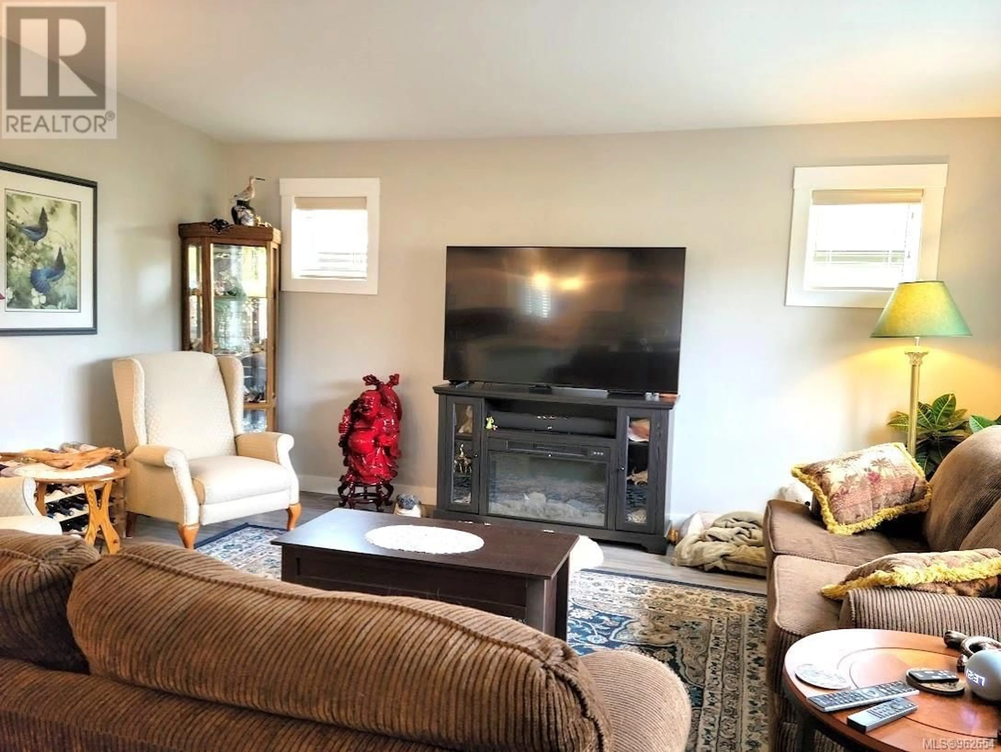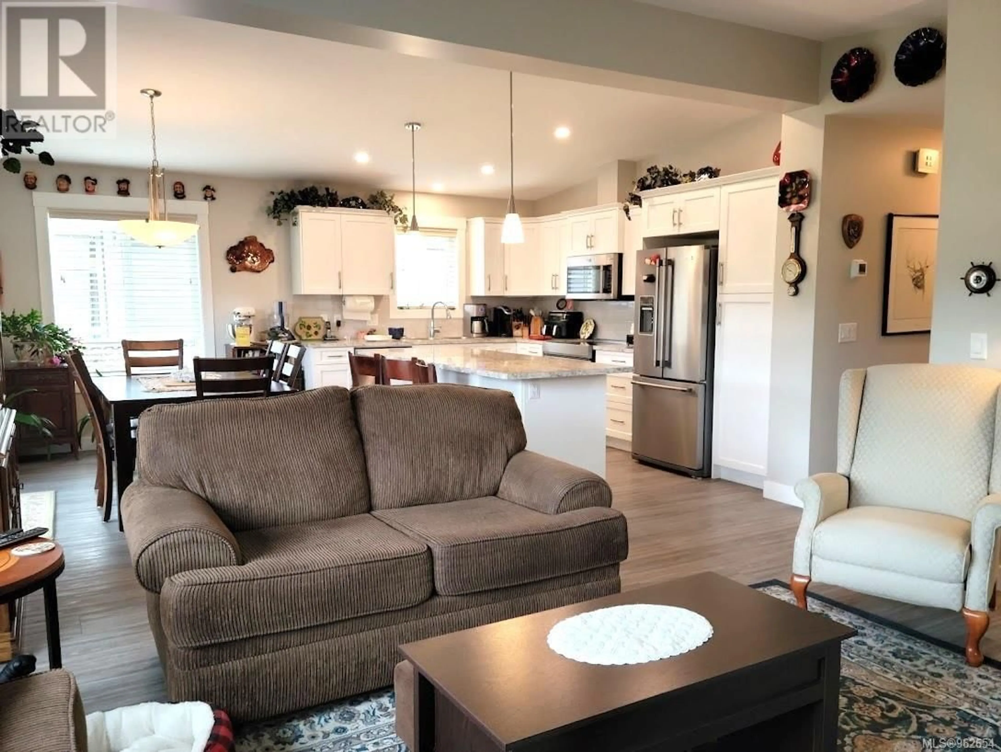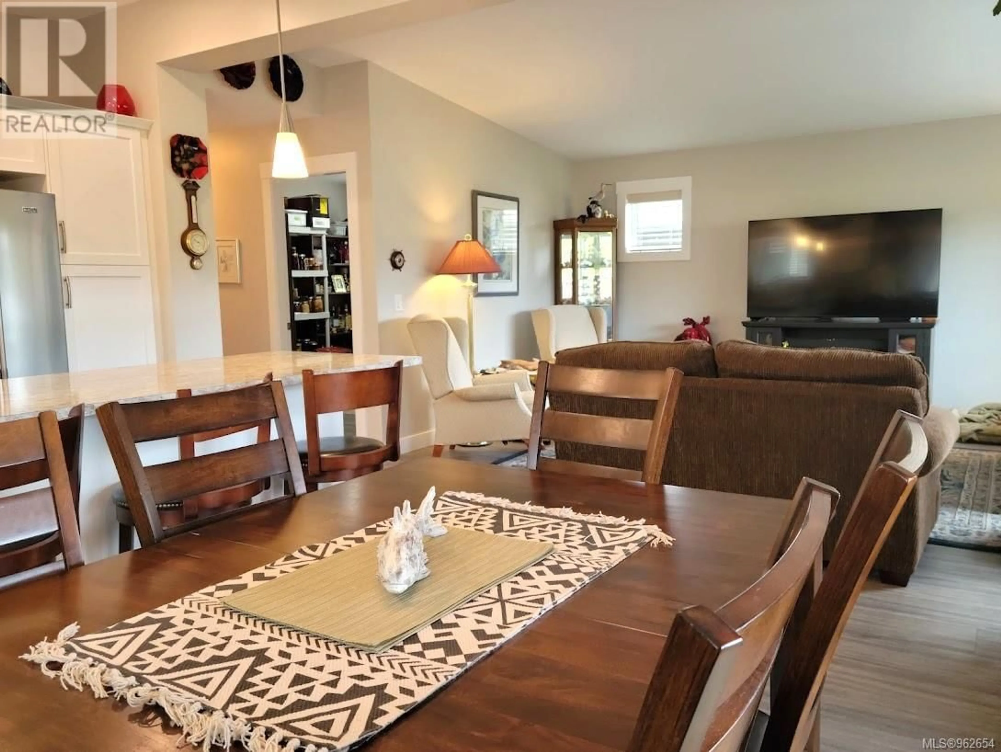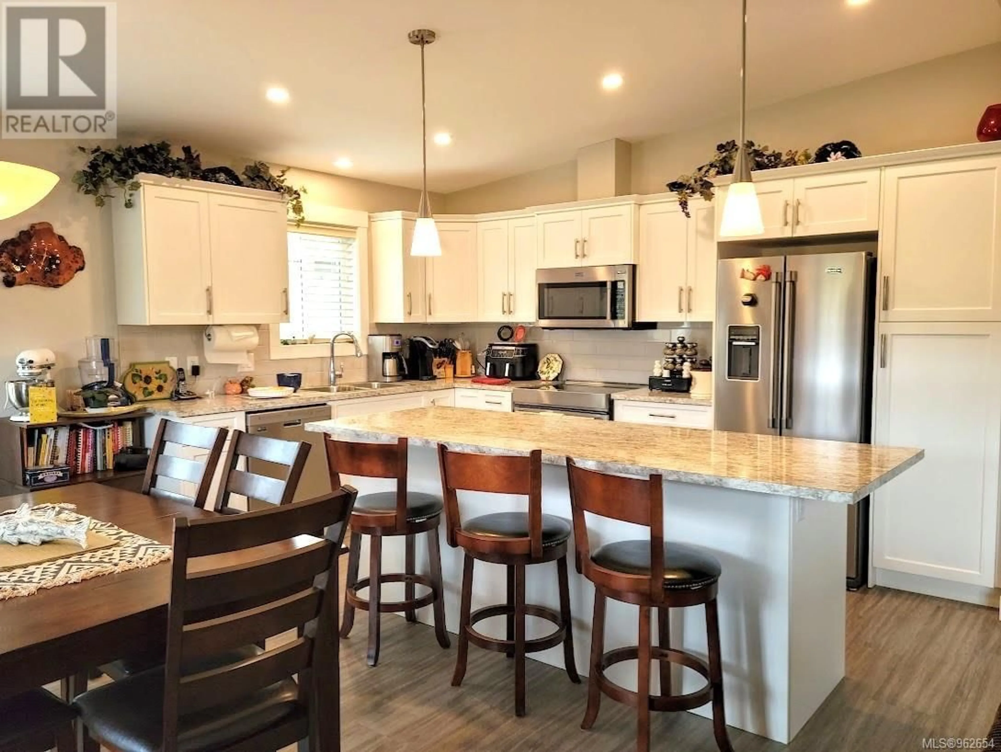117 5700 Pierce Rd, Port Alberni, British Columbia V9Y0A3
Contact us about this property
Highlights
Estimated ValueThis is the price Wahi expects this property to sell for.
The calculation is powered by our Instant Home Value Estimate, which uses current market and property price trends to estimate your home’s value with a 90% accuracy rate.Not available
Price/Sqft$262/sqft
Est. Mortgage$2,074/mo
Maintenance fees$425/mo
Tax Amount ()-
Days On Market259 days
Description
Lovely 2-Bd, 2-Bath + Den Modular Home in Mountain View Estates! The open concept living spaces features a vaulted ceiling & vinyl plank flooring; the bright kitchen has shaker cabinets & a large island w/breakfast bar. The dining area leads to a wide deck with a brand new metal canopy. The primary bedroom sports a walk-in closet & en suite w/dual sinks and a walk-in shower. There’s a 2nd bedroom & a den that would be a great home office or even a large pantry! The high- efficiency gas furnace & American Standard central air conditioning unit keep this home comfortable year round. The front walk leads to a covered front entrance beside the attached double car garage. Concrete perimeter foundation w/3'6'' crawl space. The low maintenance, fully-fenced yard includes raised garden boxes & new in-ground irrigation system on approx 50'x100' pad. A well-maintained home with 5 years’ New Home Warranty remaining. This Family Community welcomes small pets, with park approval. (id:39198)
Property Details
Interior
Features
Main level Floor
Ensuite
Bathroom
Entrance
5'0 x 13'0Den
9'9 x 10'2Exterior
Parking
Garage spaces 2
Garage type -
Other parking spaces 0
Total parking spaces 2
Property History
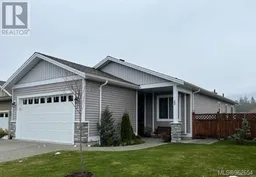 32
32
