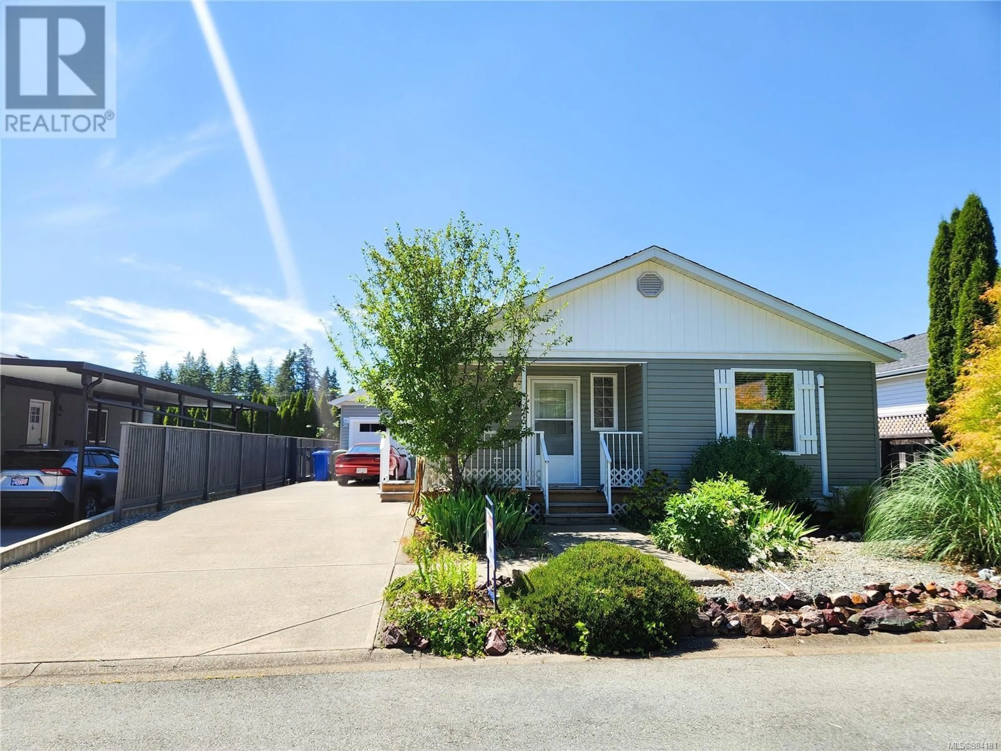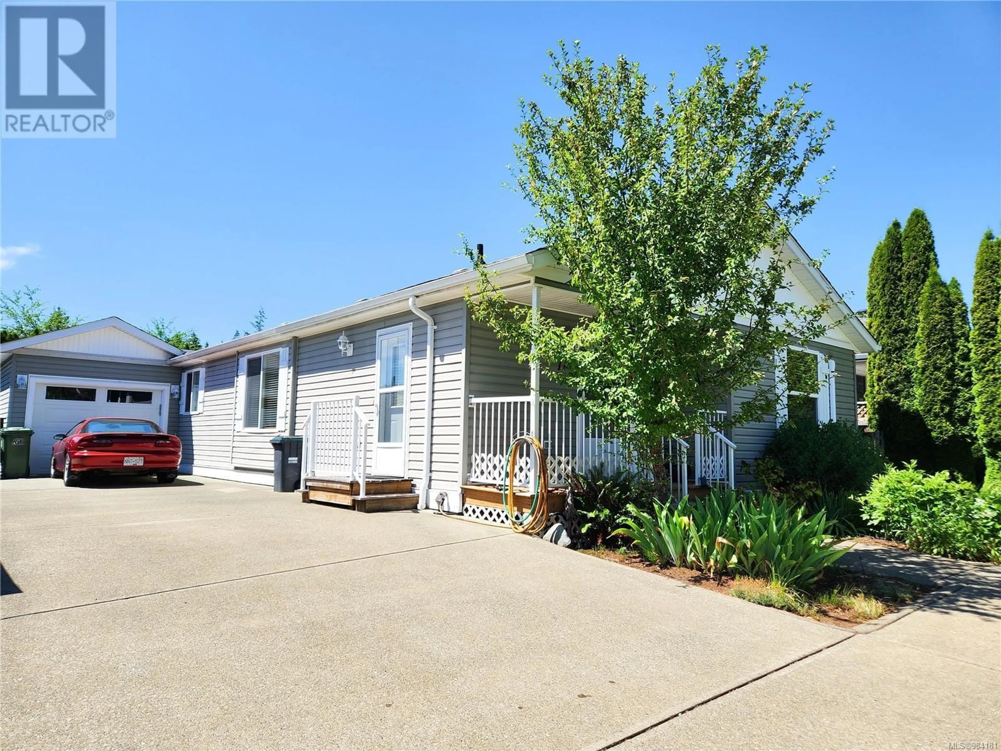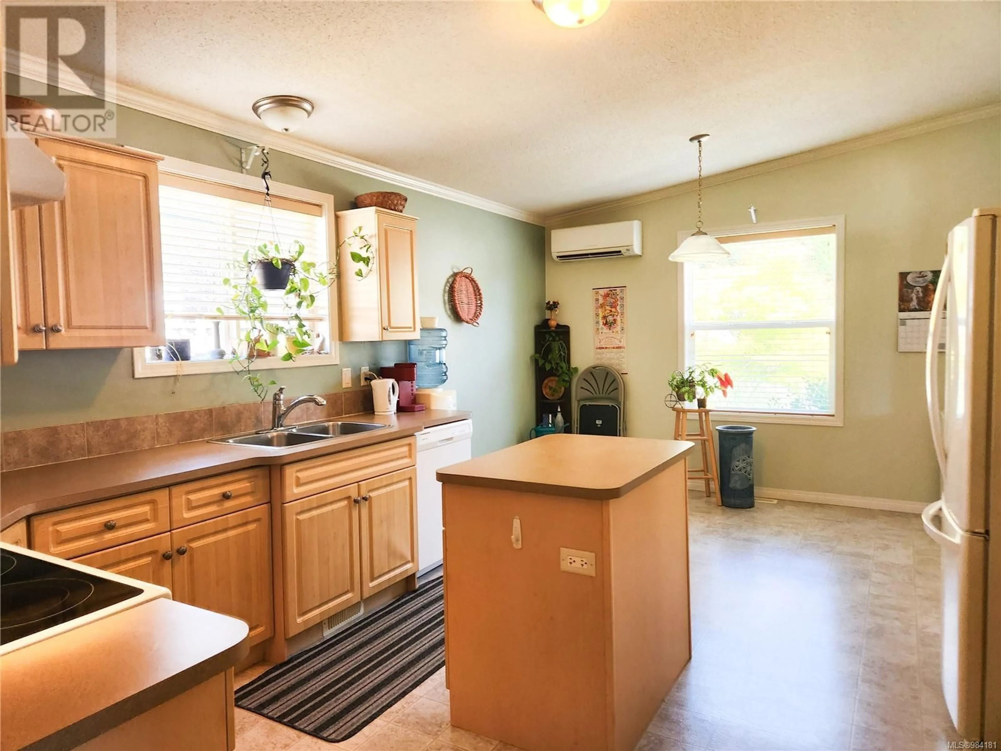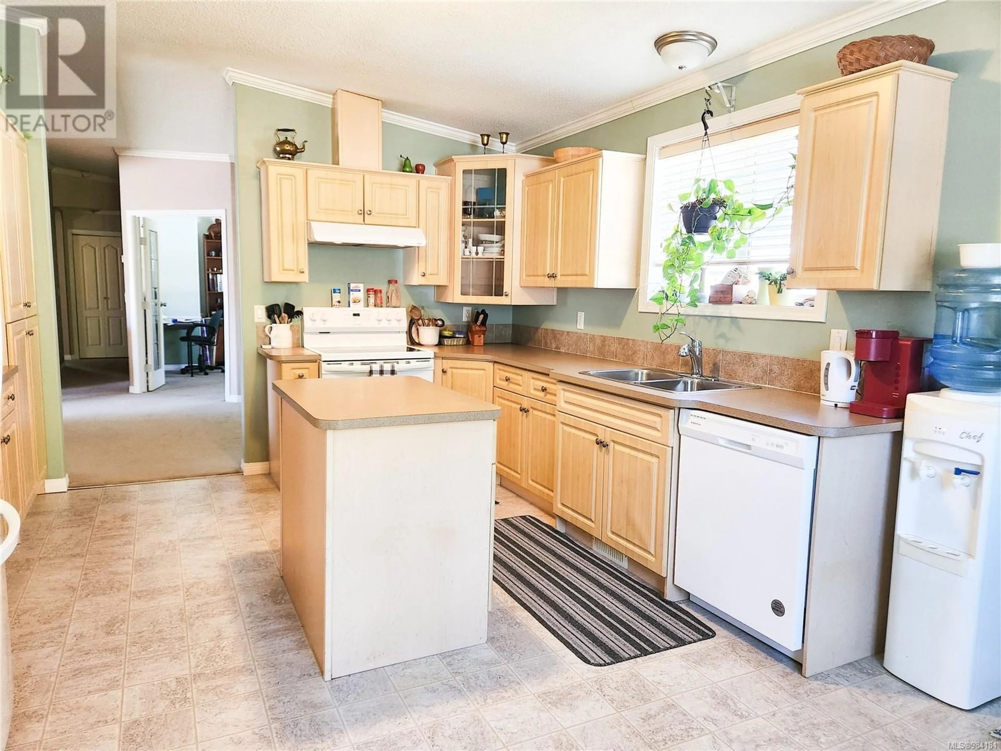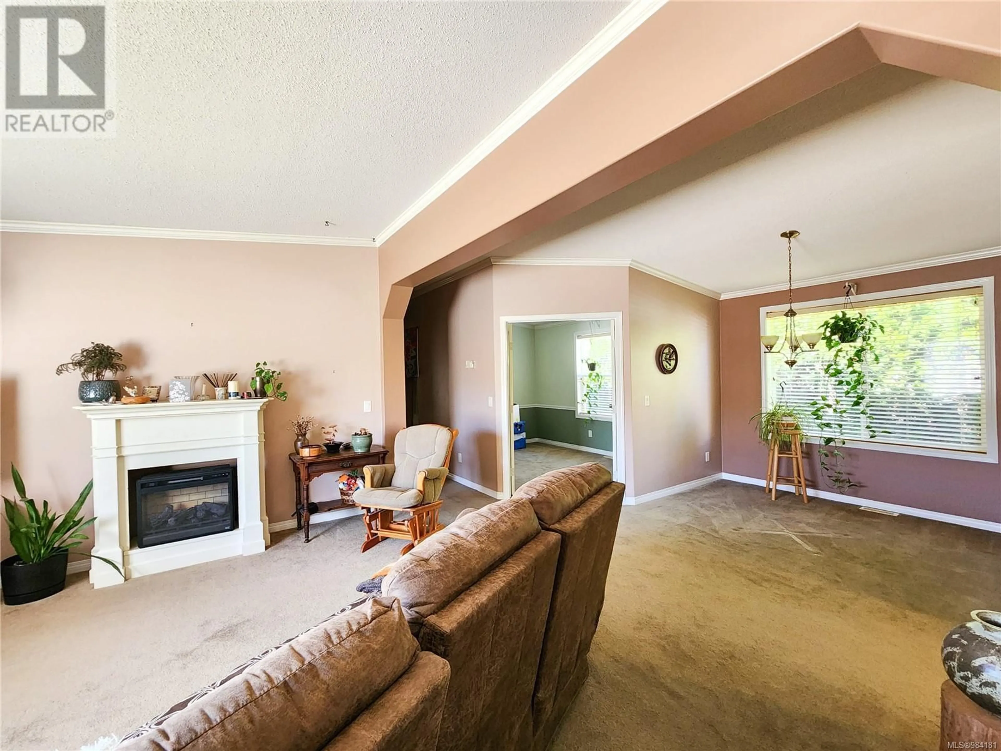114 5555 Grandview Rd, Port Alberni, British Columbia V9Y8H5
Contact us about this property
Highlights
Estimated ValueThis is the price Wahi expects this property to sell for.
The calculation is powered by our Instant Home Value Estimate, which uses current market and property price trends to estimate your home’s value with a 90% accuracy rate.Not available
Price/Sqft$258/sqft
Est. Mortgage$1,799/mo
Maintenance fees$400/mo
Tax Amount ()-
Days On Market43 days
Description
Welcome to Grandview Manufactured Home Park! A perfect place for retirement living! You'll love this spacious home with 2 bedrooms and a den featuring vaulted ceilings! The kitchen has a breakfast nook and an island, and there's also a good sized dining area off the living room. The master bedroom steps out to the lovely backyard with gardens and irrigation, and the master bath has a walk-in tub, as well as a free standing shower. This home is kept cool in the summer months with a heat pump, and cozy all winter long. Other notables features are the detached garage, and the 4' concrete crawl space, so you have plenty of room for storing your extra things. (id:39198)
Property Details
Interior
Features
Main level Floor
Primary Bedroom
12'9 x 17'2Bedroom
measurements not available x 11 ftLiving room
12'9 x 19'9Laundry room
measurements not available x 10 ftExterior
Parking
Garage spaces 2
Garage type -
Other parking spaces 0
Total parking spaces 2
Property History
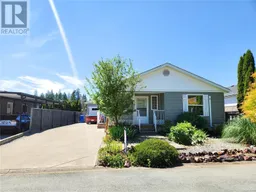 18
18
