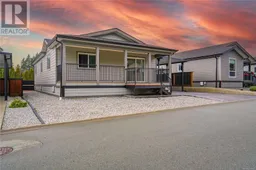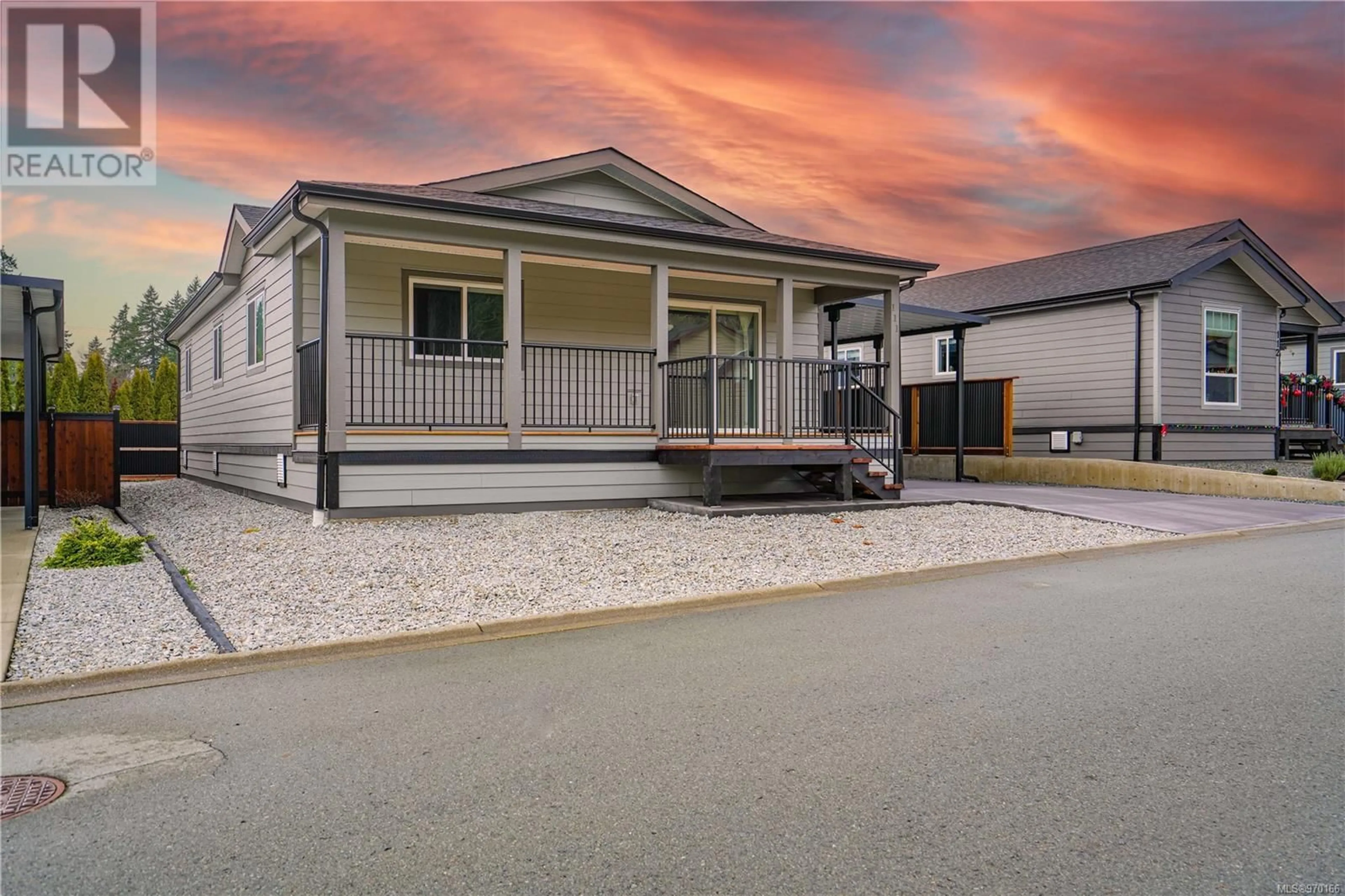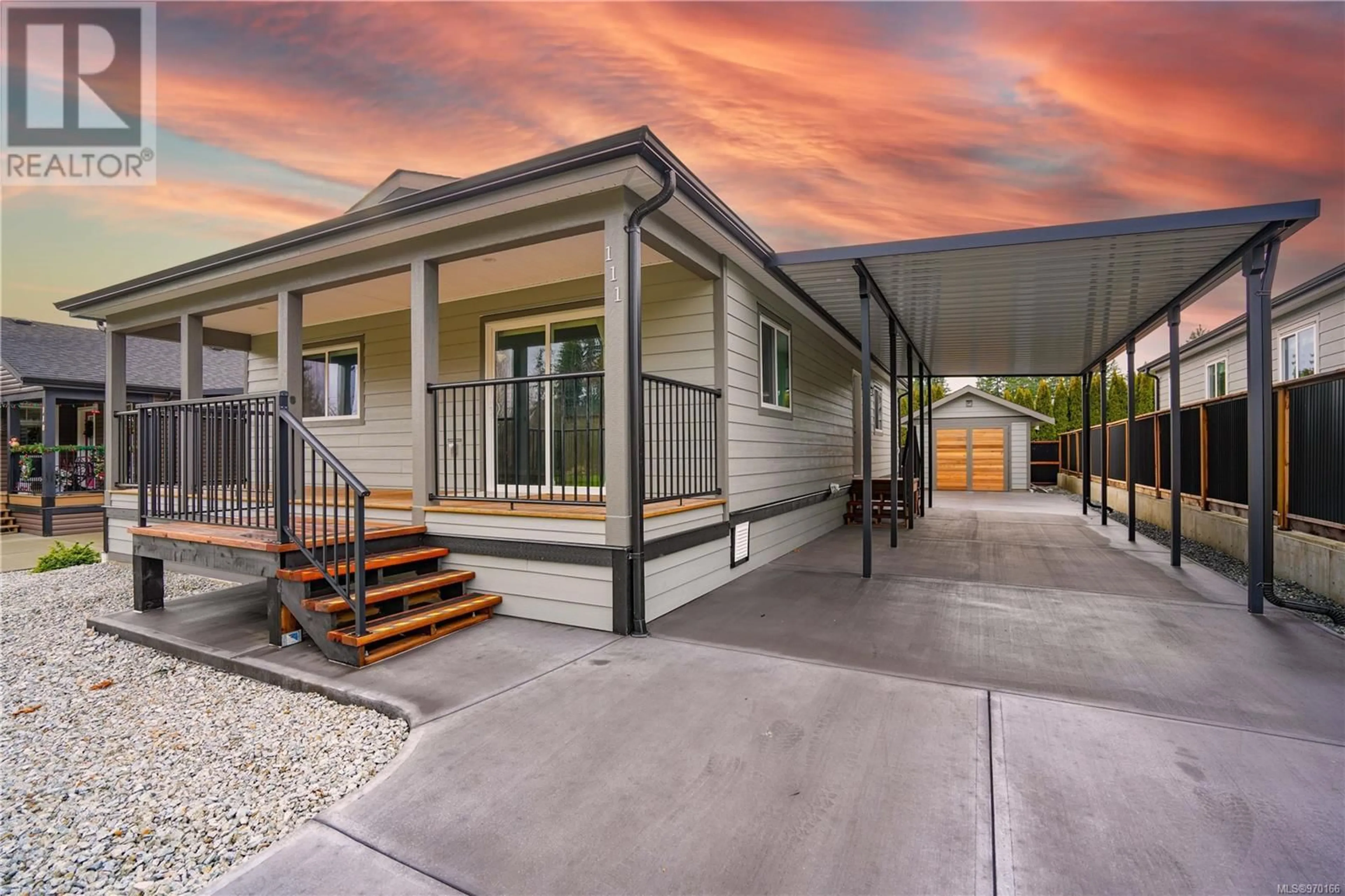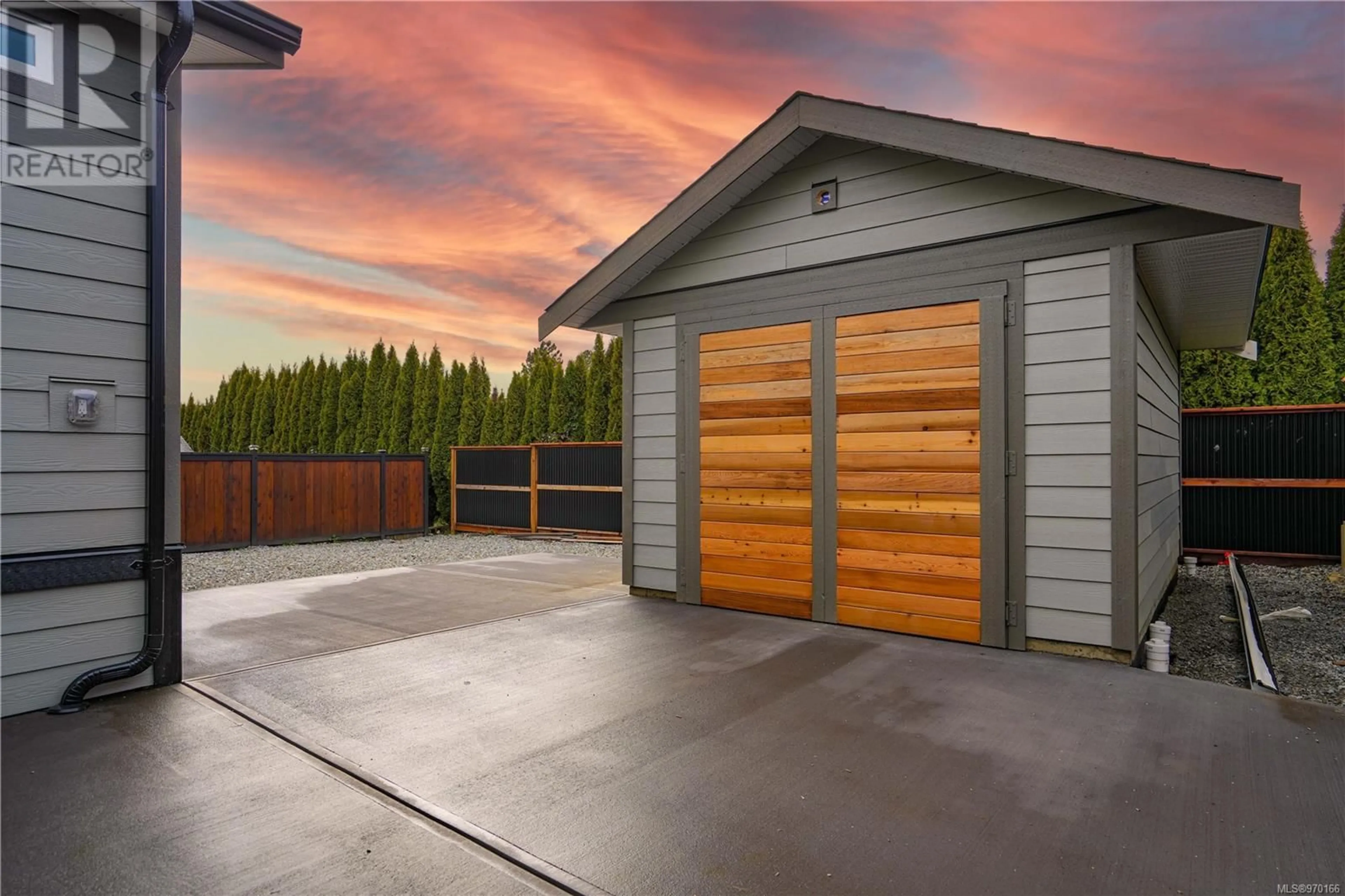111 5555 Grandview Rd, Port Alberni, British Columbia V9Y8H5
Contact us about this property
Highlights
Estimated ValueThis is the price Wahi expects this property to sell for.
The calculation is powered by our Instant Home Value Estimate, which uses current market and property price trends to estimate your home’s value with a 90% accuracy rate.Not available
Price/Sqft$390/sqft
Est. Mortgage$2,126/mth
Maintenance fees$400/mth
Tax Amount ()-
Days On Market53 days
Description
BRAND NEW & immediate possession available! This two bedroom + den manufactured home, is set in one of Alberni Valley's most desirable manufactured home parks. This 2023 unit comes with a brand new appliance package and has new Home Warranty. The kitchen has gorgeous shaker style cabinets, and opens to the dining and living room area. The master suite has vaulted ceilings, a walk-in closet and a beautiful master bath with a soaker tub, double sinks, and a nook for a vanity. The main bath, has a walk-in shower and is off the mud/room laundry room, which makes for great access, after working in your yard. Outside, there's a large detached workshop, and a fenced backyard. You'll also enjoy cool sunsets on the front porch overlooking greenspace. If you've been trying to get in to Grandview Manufactured Home Park, now's your chance! (Purchase price is plus GST) (id:39198)
Property Details
Interior
Features
Main level Floor
Bathroom
5' x 9'Bedroom
8'9 x 12'7Ensuite
Primary Bedroom
12'7 x 13'5Exterior
Parking
Garage spaces 2
Garage type -
Other parking spaces 0
Total parking spaces 2
Property History
 35
35


