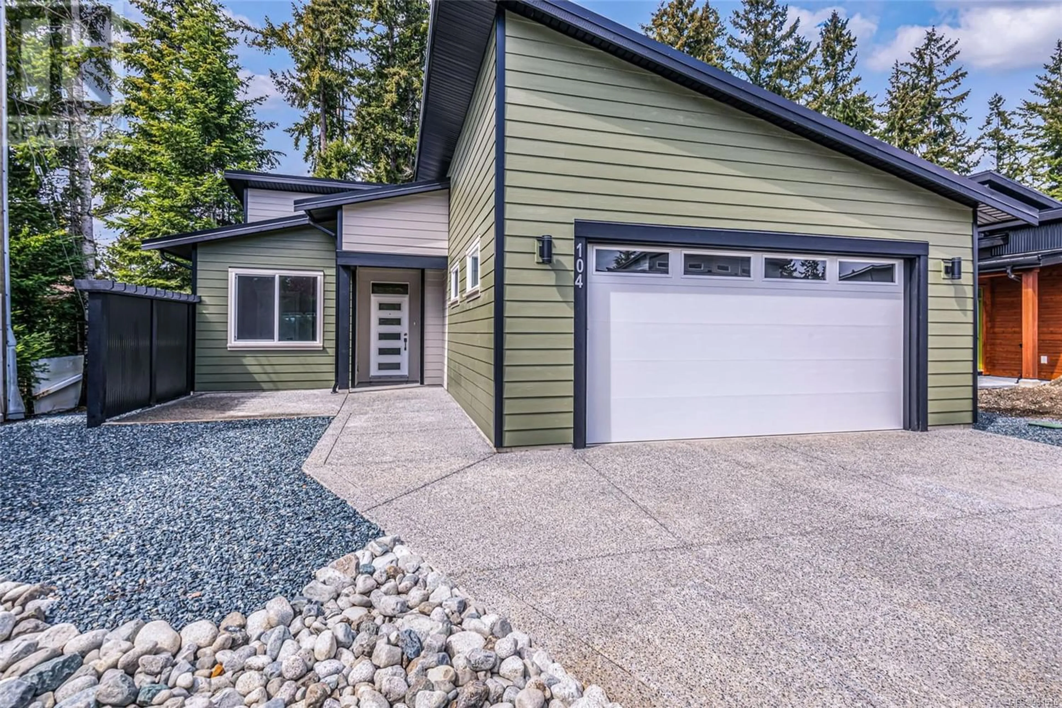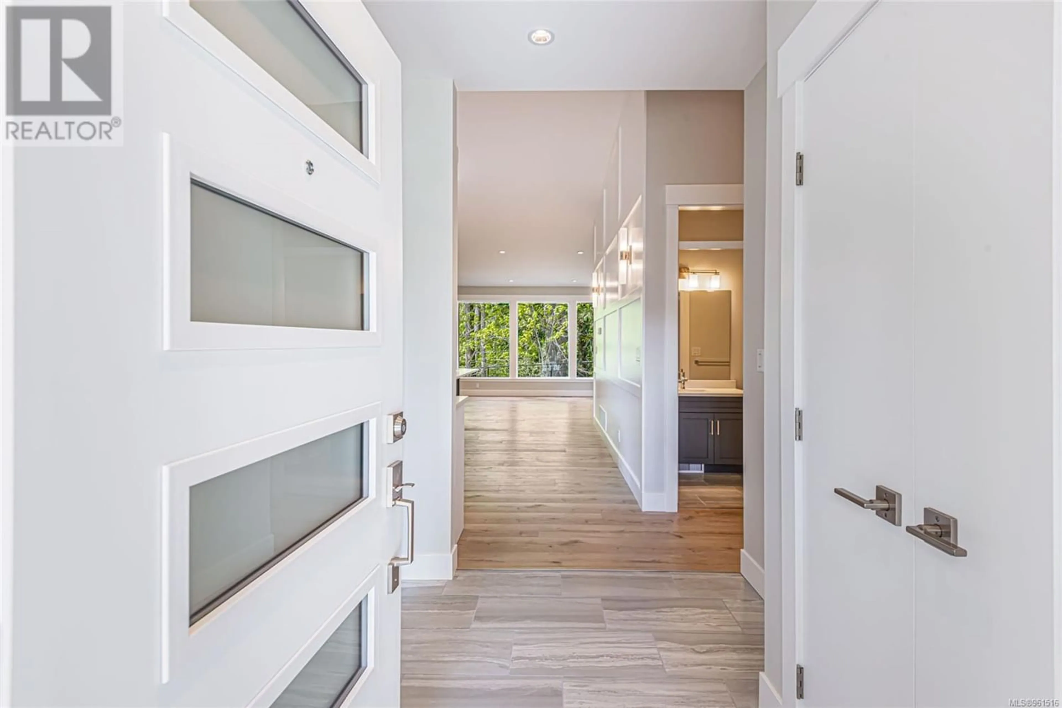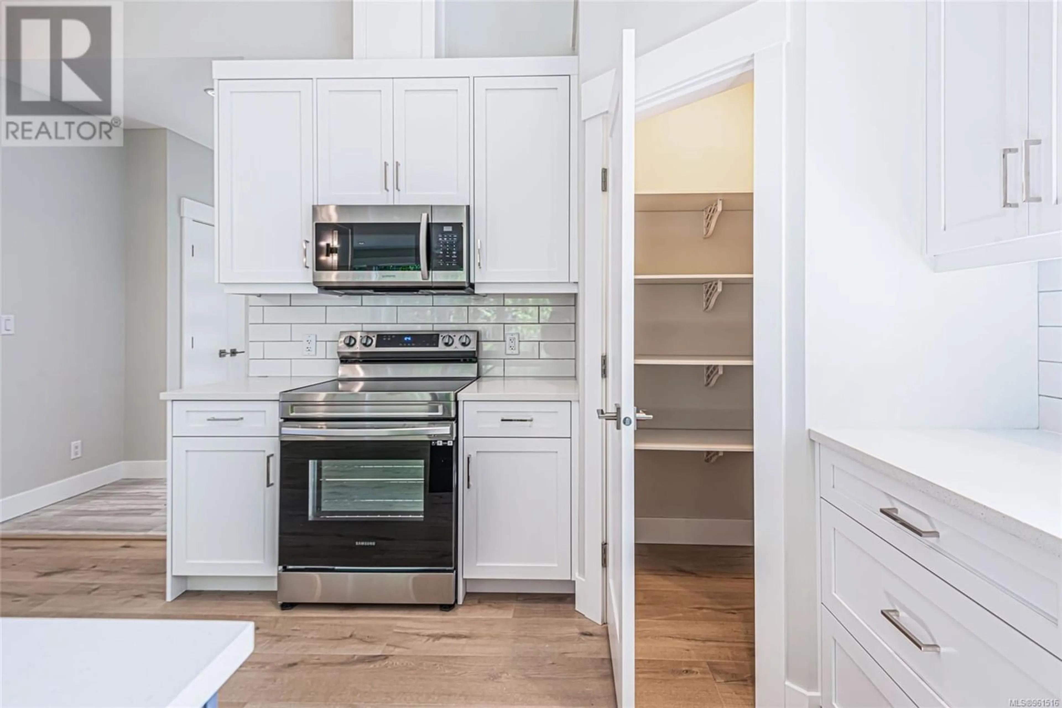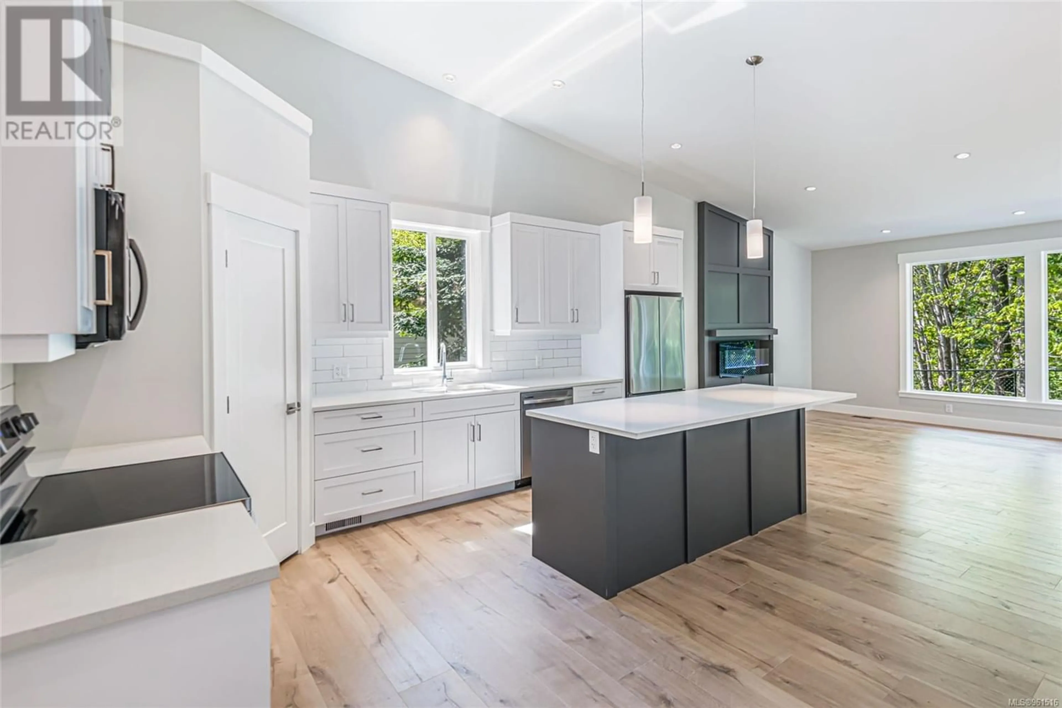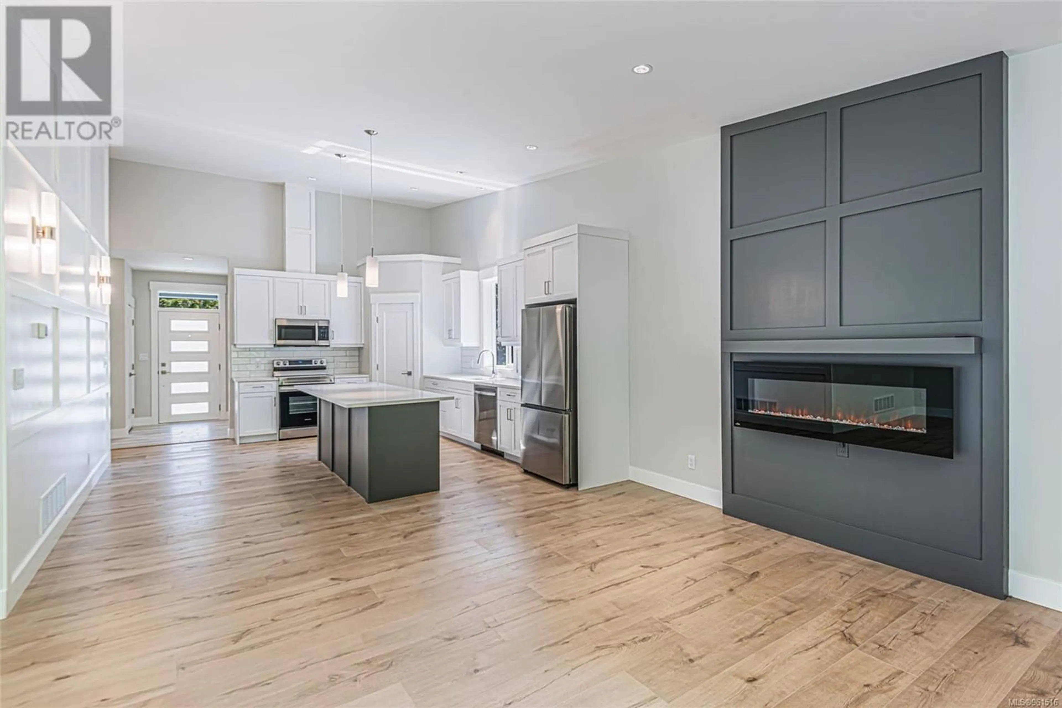104 4065 McBride St, Port Alberni, British Columbia V9Y0C1
Contact us about this property
Highlights
Estimated ValueThis is the price Wahi expects this property to sell for.
The calculation is powered by our Instant Home Value Estimate, which uses current market and property price trends to estimate your home’s value with a 90% accuracy rate.Not available
Price/Sqft$383/sqft
Est. Mortgage$3,521/mo
Maintenance fees$40/mo
Tax Amount ()-
Days On Market261 days
Description
Welcome home to a BRAND NEW CUSTOM RANCHER in Port Alberni! The setup of this 1600+square foot, 3 bedroom, 2 bathroom home will suit many Buyers: Single level, with lots of light & bright shared living space for family & friends to gather. The Primary Suite has a large Ensuite with 2 sinks, lots of storage & a walk-in closet. Other features include: Hardwood floors, cathedral ceilings, open concept Kitchen/Dining/Living with 4 large picture windows overlooking the private backyard & covered private patio area. Rounding out this offering: Over-sized Garage with over-height door & dedicated plug for your E-vehicle, metal roof, cement fibre siding, vaulted ceilings, custom trim, feature fireplace, hot water on demand, HRV, exterior AC unit for cooling, new appliances, a big pantry, quartz countertops & a crawl space for storage. The nearly 6500 square foot private lot backs onto a creek, is close to walking trails and recreation areas, schools, shops, restaurants, bus routes, Trans Canada Highway (Hwy 4) & downtown Port Alberni. Full New Home Warranty. Save the Property Transfer Tax! Book your appointment today to view this beautiful, custom home in a great new Port Alberni subdivision: Welcome home to Cherry Point Villas! Data is from sources deemed reliable; Buyer to verify if integral. Price is plus GST. (id:39198)
Property Details
Interior
Features
Main level Floor
Ensuite
Bathroom
Bedroom
11'8 x 10'11Kitchen
17'2 x 14'7Exterior
Parking
Garage spaces 4
Garage type -
Other parking spaces 0
Total parking spaces 4
Condo Details
Inclusions
Property History
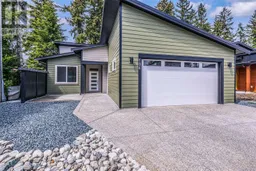 51
51
