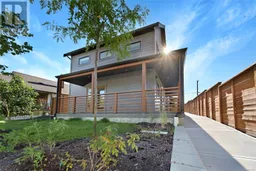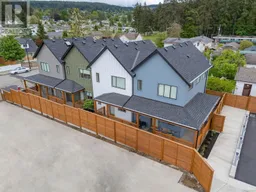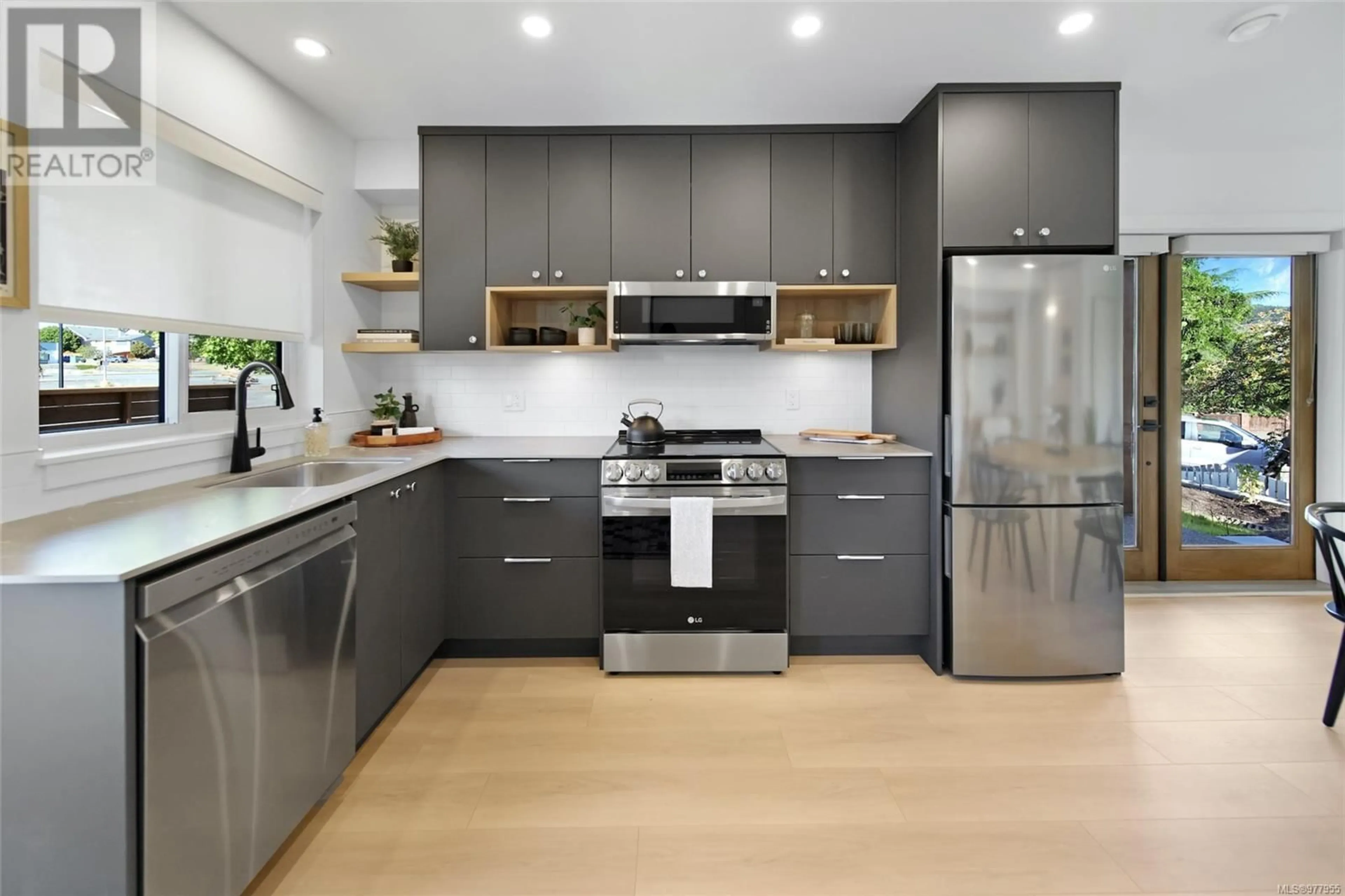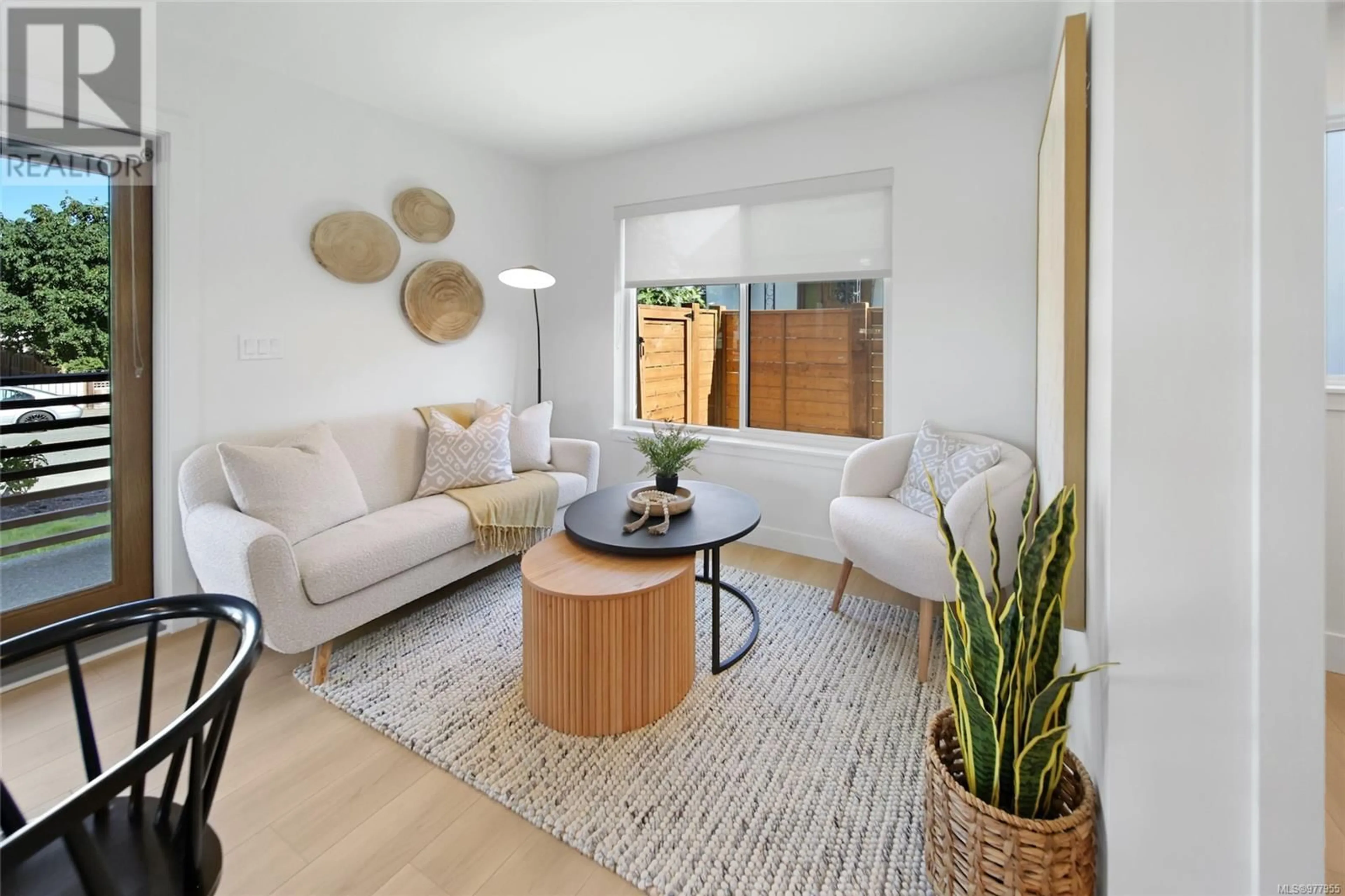1 2846 4th Ave, Port Alberni, British Columbia V9Y2C3
Contact us about this property
Highlights
Estimated ValueThis is the price Wahi expects this property to sell for.
The calculation is powered by our Instant Home Value Estimate, which uses current market and property price trends to estimate your home’s value with a 90% accuracy rate.Not available
Price/Sqft$539/sqft
Est. Mortgage$1,889/mo
Maintenance fees$179/mo
Tax Amount ()-
Days On Market34 days
Description
#2 & #4 now SOLD, only 2 units left! Welcome to Woodward’s Village, a brand-new offering for the Alberni Valley proudly developed by the reputable LeFevre & Co. Enjoy the comfort of a brand new home, at an affordable price point. This modern & thoughtfully designed home features 2 bedrooms & 2 bathrooms. Enjoy natural light with skylights & privacy with roller blinds. The kitchen boasts wide plank, white oak laminate floors, charcoal matte cabinetry with oak wood grain shelving & stainless-steel appliances. Each home's parking spot is EV charging capable. This end unit offers a premium outdoor space with a wrap-around patio and a fully fenced backyard. Just seconds (half a block!) away from the desirable Weaver Park, a perfect place to walk your dog & enjoy nature. Located in the uptown area, steps away from restaurants & breweries, shopping, Canal Beach, hiking trails, the Harbour Quay and the up & coming Somass Lands. Perfect for working professionals, first time buyers or investors! (id:39198)
Property Details
Interior
Features
Second level Floor
Bathroom
9 ft x 5 ftBedroom
10 ft x 9 ftPrimary Bedroom
14 ft x 10 ftExterior
Parking
Garage spaces 1
Garage type -
Other parking spaces 0
Total parking spaces 1
Condo Details
Inclusions
Property History
 53
53 53
53 50
50

