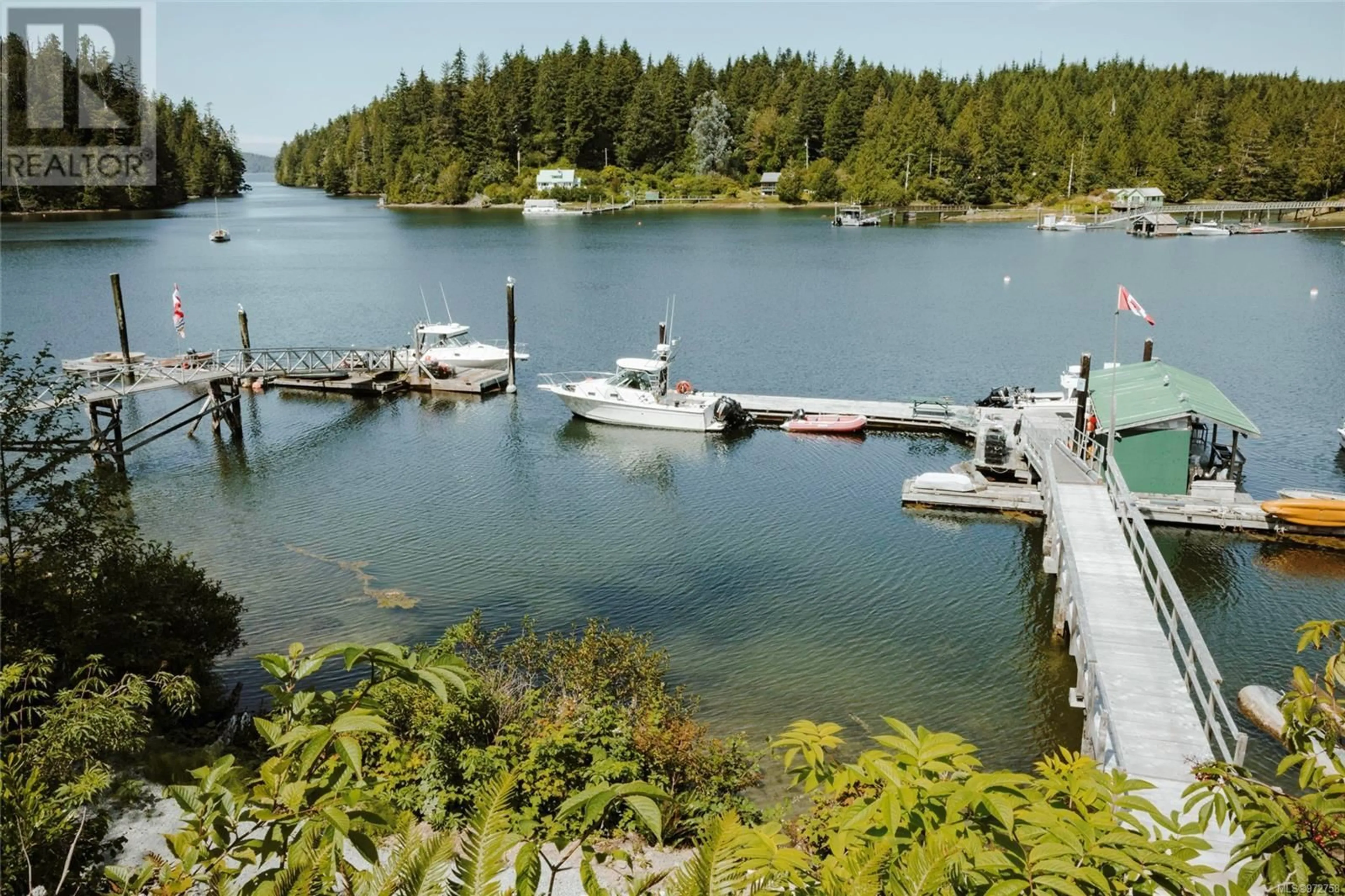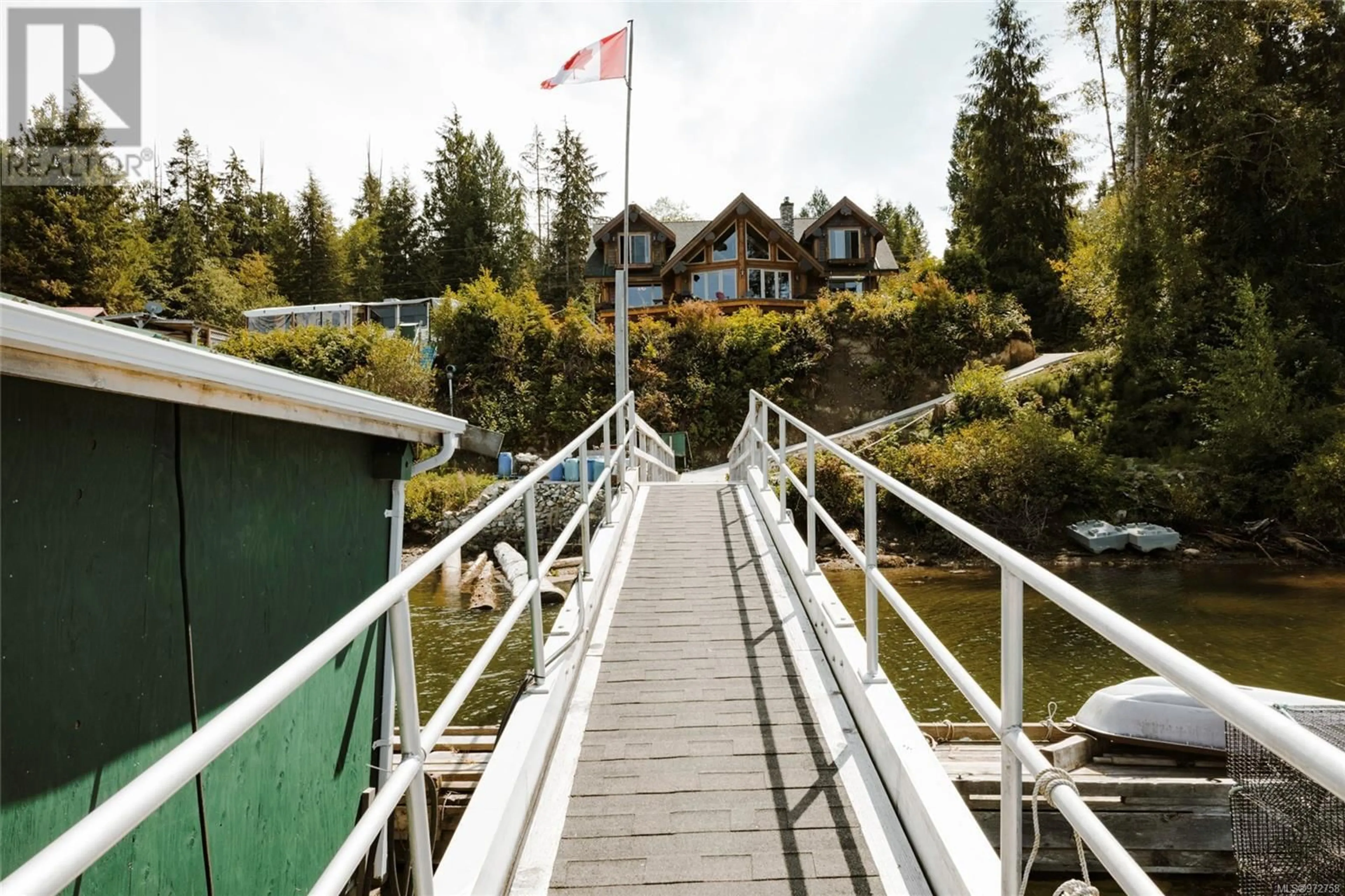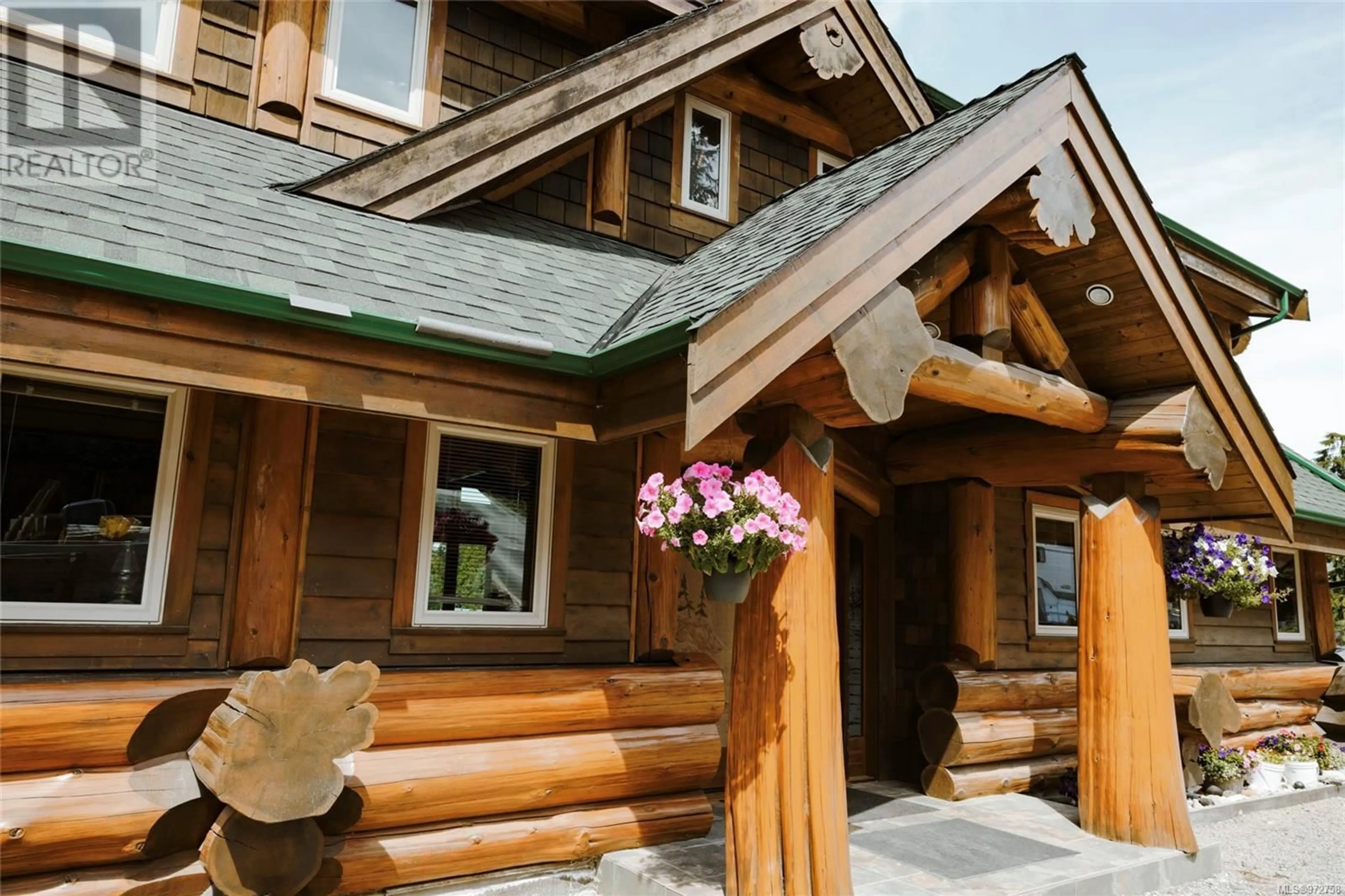326 Tower Rd, Bamfield, British Columbia V0R1B0
Contact us about this property
Highlights
Estimated ValueThis is the price Wahi expects this property to sell for.
The calculation is powered by our Instant Home Value Estimate, which uses current market and property price trends to estimate your home’s value with a 90% accuracy rate.Not available
Price/Sqft$595/sqft
Est. Mortgage$10,732/mo
Tax Amount ()-
Days On Market116 days
Description
Spectacular 4200 square foot log home situated on .033 acre WATERFRONT lot with road access in Bamfield. The home has 5 bedrooms and 6 bathrooms with spacious living space throughout and plenty of windows to enjoy the gorgeous views of Grappler Inlet. Main floor features an open concept kitchen, living and dining space with vaulted ceiling, plus a bedroom, office and laundry room. Lower level has a suite with 3 bedrooms, 3 bathrooms and an open concept kitchen, living room, workshop and storage room. The full height loft has the master bedroom with ensuite and 500 square foot bonus room for your enjoyment. The 85 foot dock is commercial zoned and only minutes away from the only launching ramp in Bamfield. Privacy abounds as the home is also located on a dead end road. If you are looking for a lifestyle change then this is the property for you! All measurements are approximate and should be verified if important. (id:39198)
Property Details
Interior
Second level Floor
Ensuite
measurements not available x 7 ftPrimary Bedroom
16 ft x measurements not availableGreat room
29'3 x 13'10Exterior
Parking
Garage spaces 6
Garage type Open
Other parking spaces 0
Total parking spaces 6
Property History
 73
73


