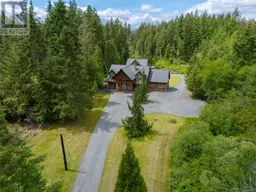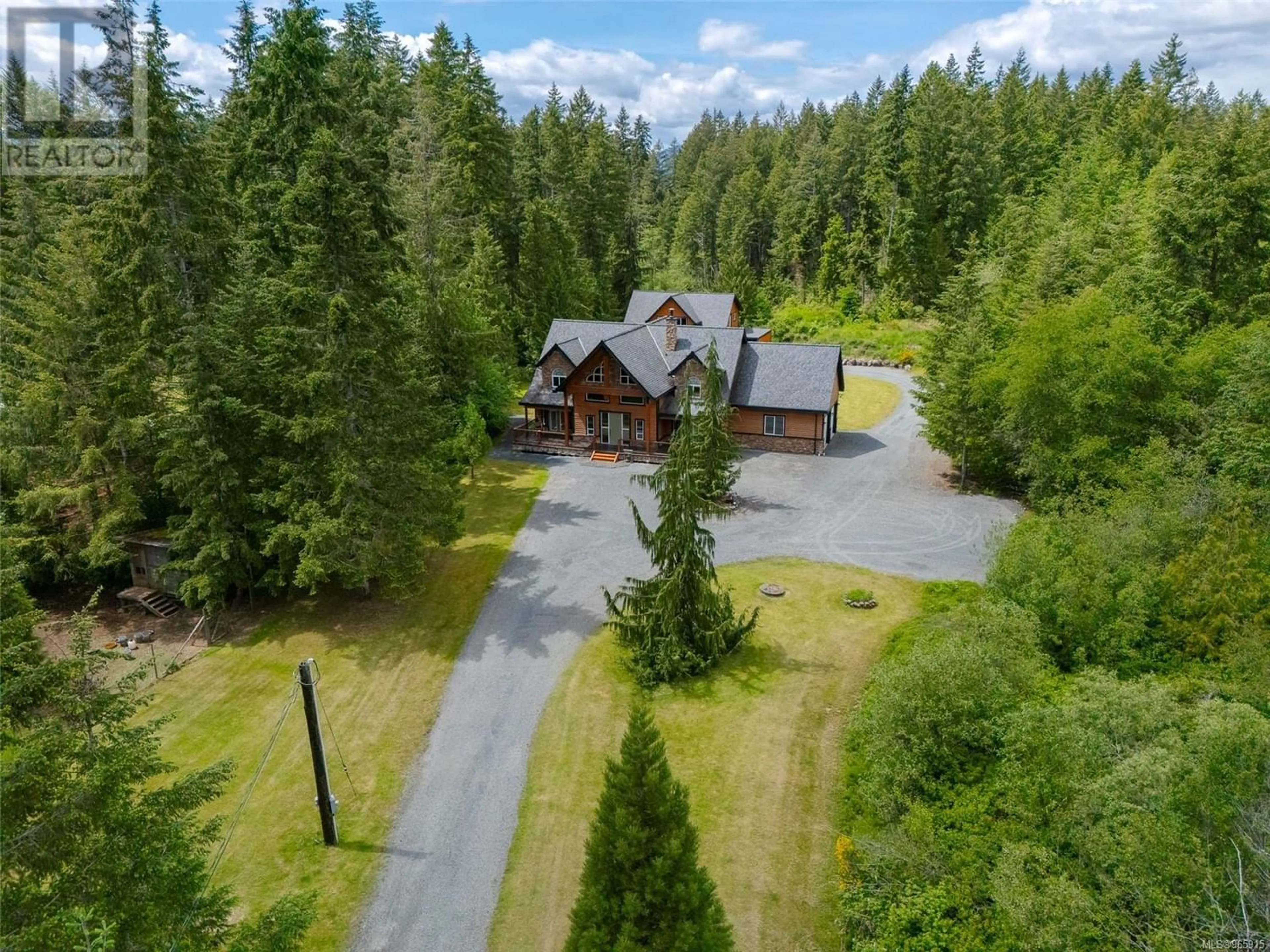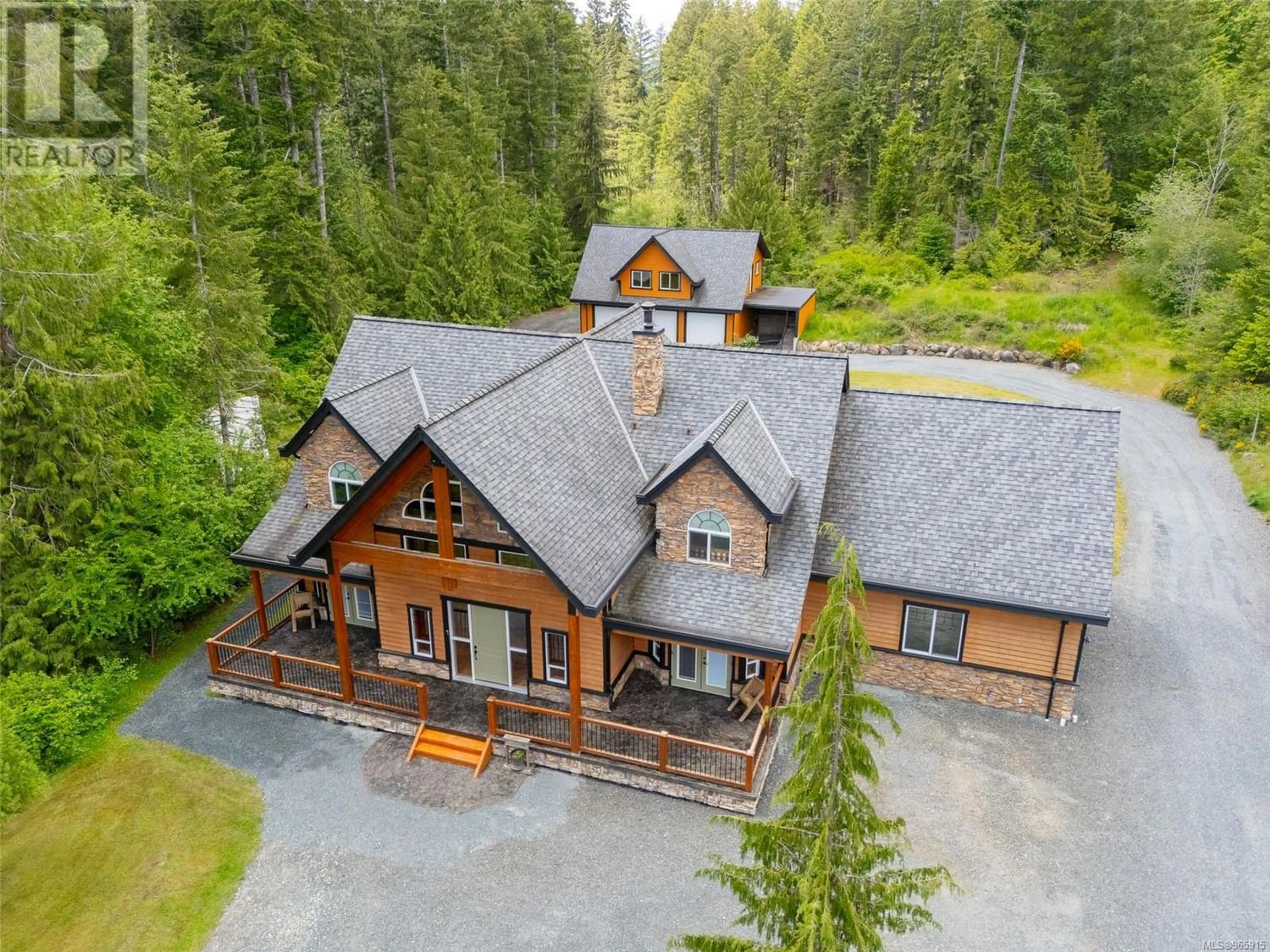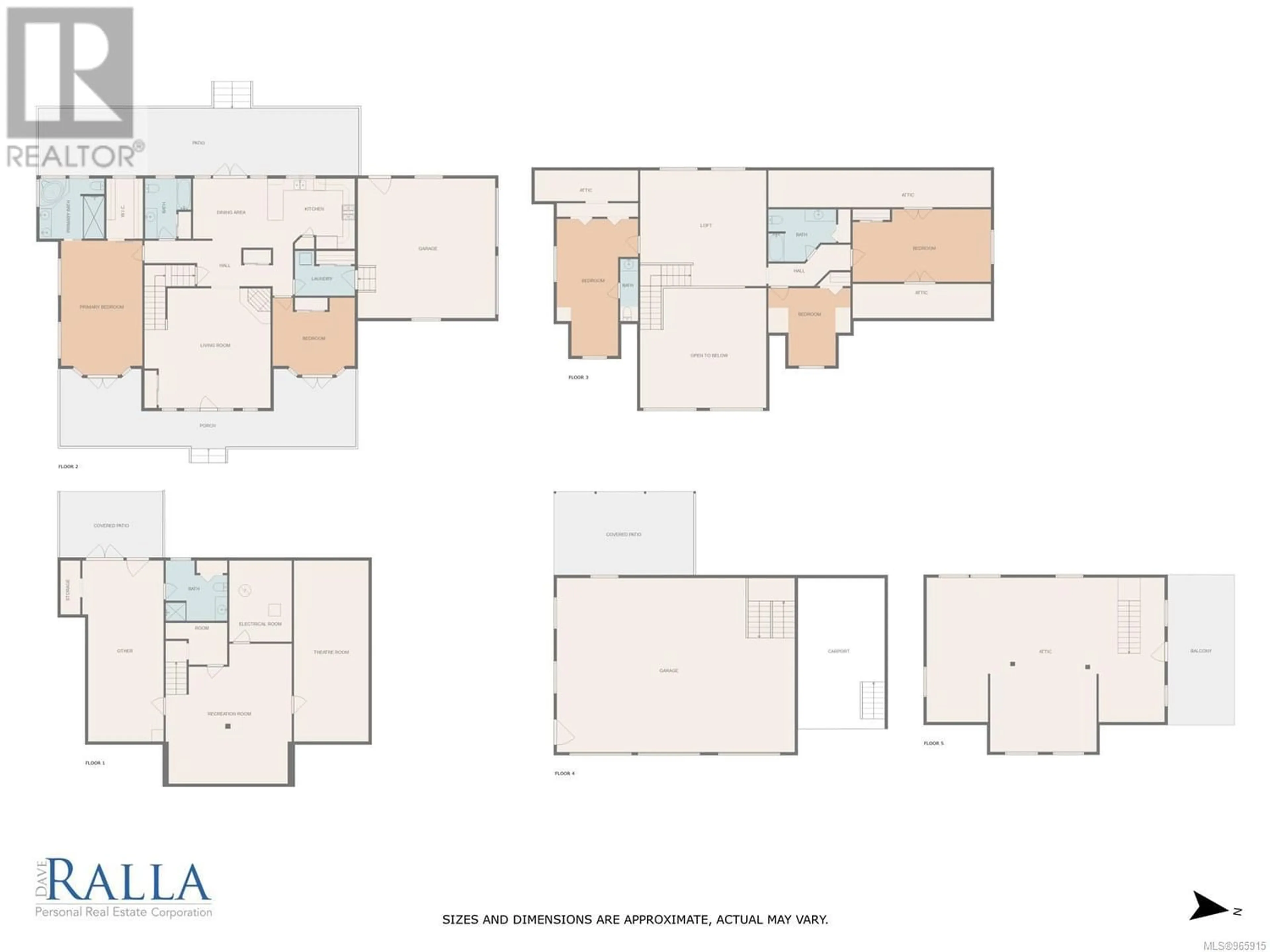B-6801 Salford Rd, Port Alberni, British Columbia V9Y8V1
Contact us about this property
Highlights
Estimated ValueThis is the price Wahi expects this property to sell for.
The calculation is powered by our Instant Home Value Estimate, which uses current market and property price trends to estimate your home’s value with a 90% accuracy rate.Not available
Price/Sqft$296/sqft
Est. Mortgage$6,438/mo
Tax Amount ()-
Days On Market166 days
Description
INTRODUCING B-6801 Salford Road- The stunning 5000 sq ft home offers 5 beds, 4 1/2 baths, sits on a gorgeous 2 acres offering a private, peaceful setting. Entering the front doors you will notice the 25 ft vaulted ceilings, spacious living room with wood insert, custom kitchen with hickory cabinets, black pearl granite countertops, and a dining area with access to the covered deck just steps away, perfect for entertaining family and friends. The main floor also offers the primary bedroom with 5 piece ensuite with tiled shower, soaker tub, double vanities, a walk in closet while the 2nd bedroom, 4 piece main bathroom and laundry complete the main. Upstairs boasts a loft area, 10 ft ceilings, one bedroom with a 2-piece ensuite, 2 more bedrooms, and a large attic storage space. Downstairs you will find a recroom for the kids, sound proofed studio room, 3 piece bathroom, plumbing for a kitchen and laundry room, mechanical room with 2 50 gallon hot water tanks and plumbing circuit board, as well as an open section offering potential living space, and a space for your toys with drive in access from the backyard for easy storage. The exterior of this property does not disappoint. There is a 40X30 detached 3 bay shop with electrical and water, 1100 sq ft of loft space, as well as two large covered sections of the side and back for covered storage. Book your showing today or call for more information today!! (id:39198)
Property Details
Interior
Features
Main level Floor
Bedroom
12'7 x 12'9Ensuite
Primary Bedroom
13'5 x 22'1Kitchen
14'5 x 11'7Exterior
Parking
Garage spaces 8
Garage type -
Other parking spaces 0
Total parking spaces 8
Property History
 68
68


