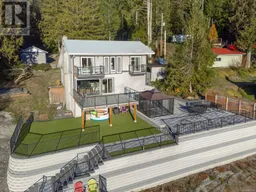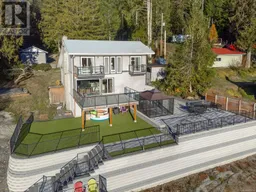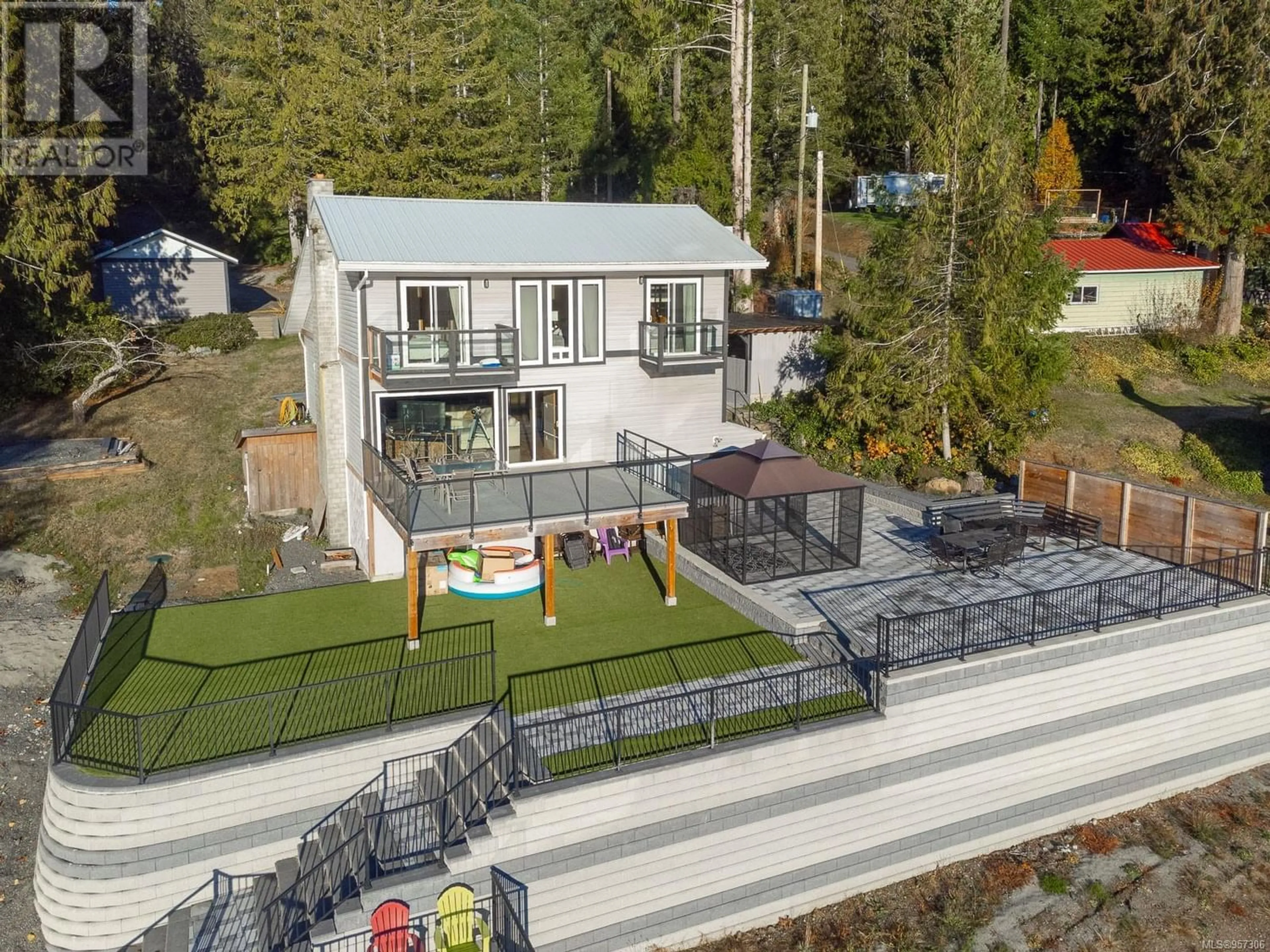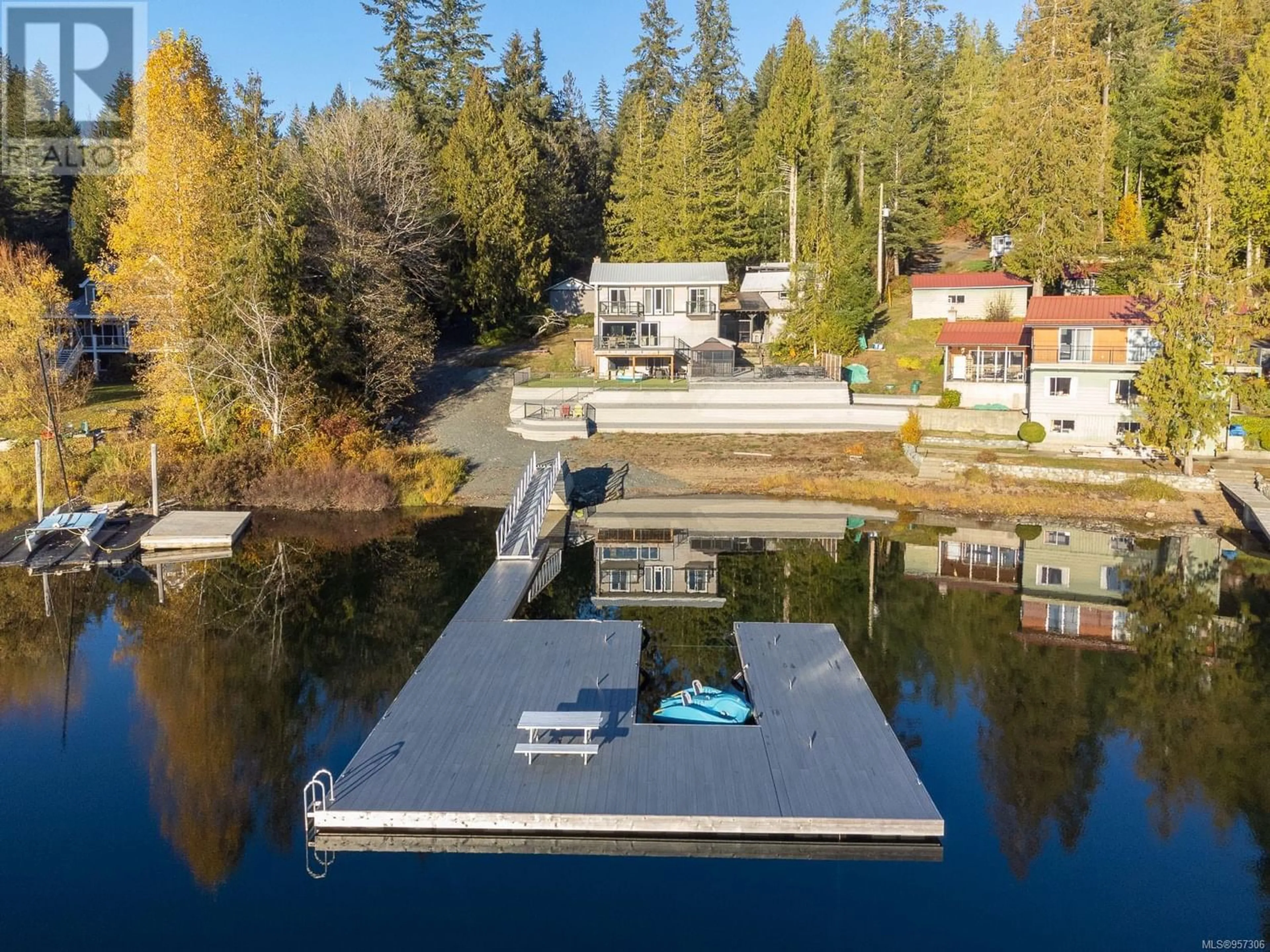8682 Stirling Arm Dr, Port Alberni, British Columbia V9Y9E2
Contact us about this property
Highlights
Estimated ValueThis is the price Wahi expects this property to sell for.
The calculation is powered by our Instant Home Value Estimate, which uses current market and property price trends to estimate your home’s value with a 90% accuracy rate.Not available
Price/Sqft$797/sqft
Est. Mortgage$8,374/mo
Tax Amount ()-
Days On Market233 days
Description
Sproat Lake Waterfront Oasis! A circular driveway leads to a beautifully landscaped .93 acre parcel with a 2300+ sq ft resort style home, 3 detached garages and RV parking. A covered cement walkway leads into a bright, open grand room featuring laminate flooring, maple kitchen with large island, double oven, loads of counter space and attached dining area. The cozy living room has a wood fireplace, is surrounded by windows facing the lake and opens to a Brand New main deck & railings throughout. Upstairs you will find a master bedroom, ensuite and jet tub, laundry and extra bedroom. Both bedrooms face the lake and have separate decks. $300,000 worth of work has been done on the retaining wall, railings, concrete tile deck & attached artificial grass pad. A perfect spot for games, entertaining or relaxing while enjoying the unobstructed lake views. Cement stairs lead to a flat, walk on waterfront beach and new dock with boat slip. All measurements are approximate, and must be verified if important. (id:39198)
Property Details
Interior
Features
Second level Floor
Laundry room
14'4 x 8'6Bedroom
10'3 x 14'2Bedroom
9'8 x 14'3Bedroom
10'4 x 14'2Exterior
Parking
Garage spaces 7
Garage type -
Other parking spaces 0
Total parking spaces 7
Property History
 71
71 71
71

