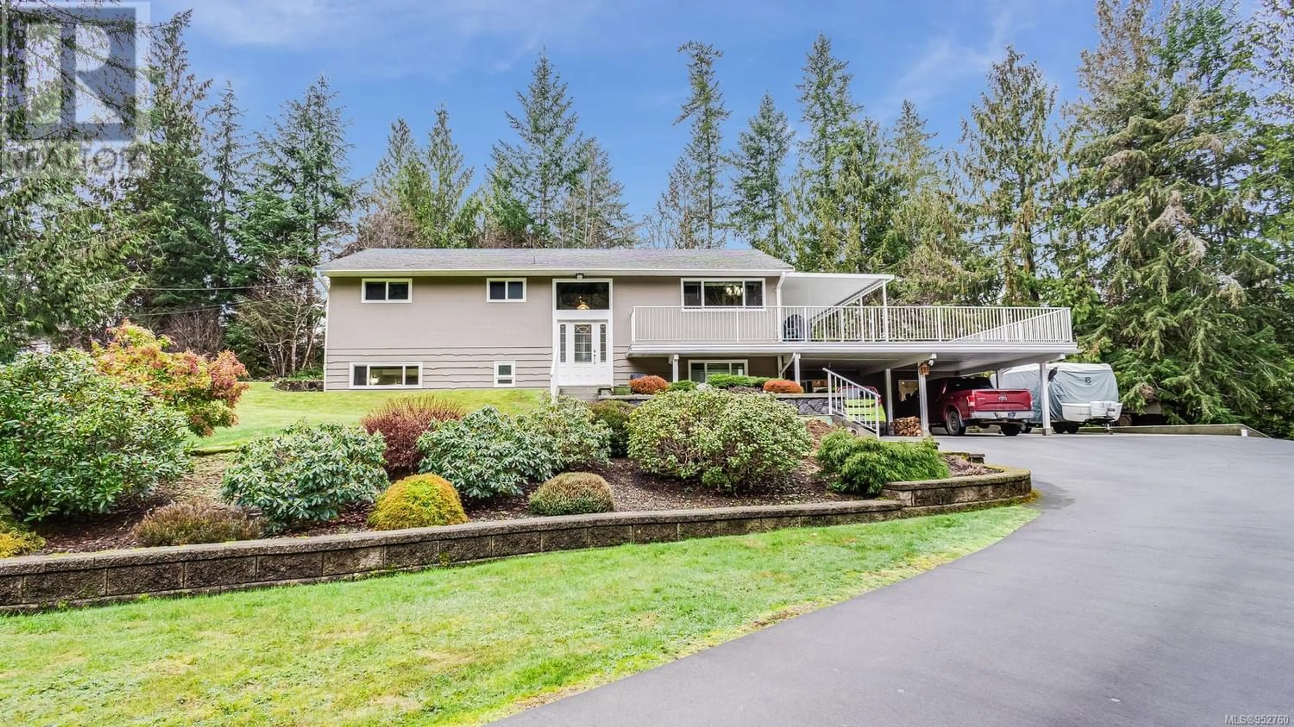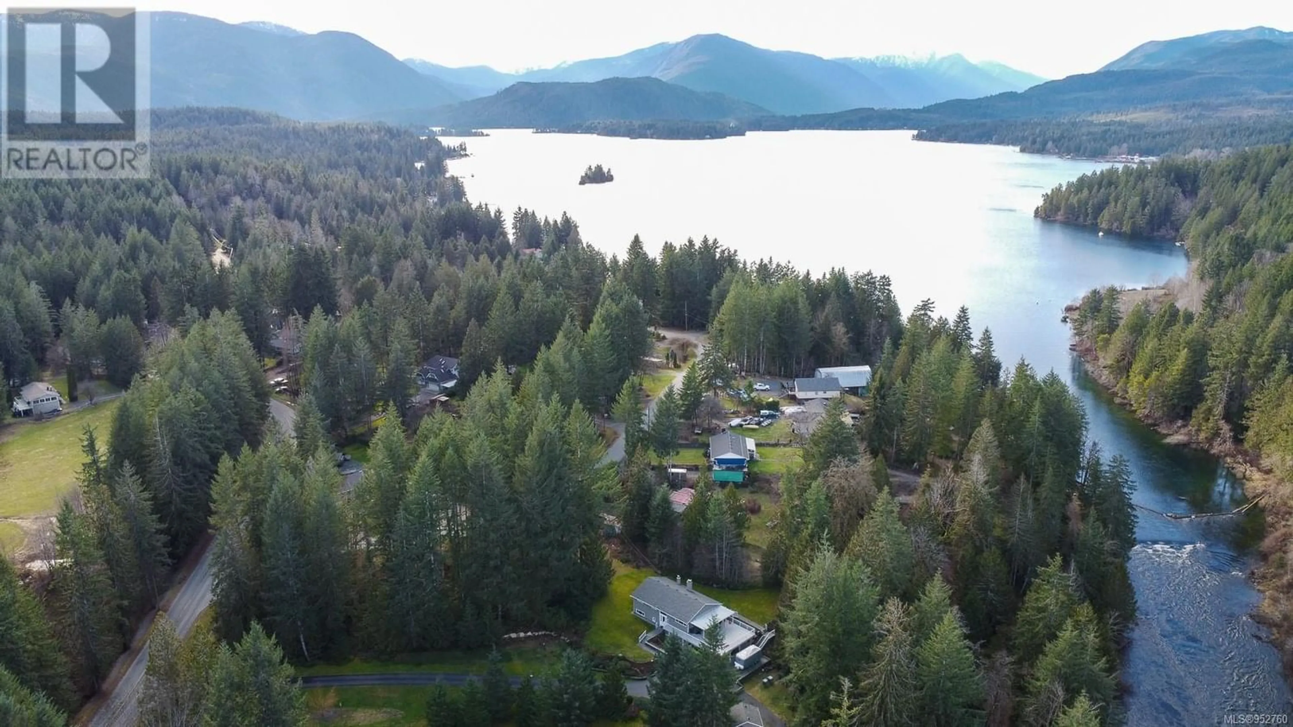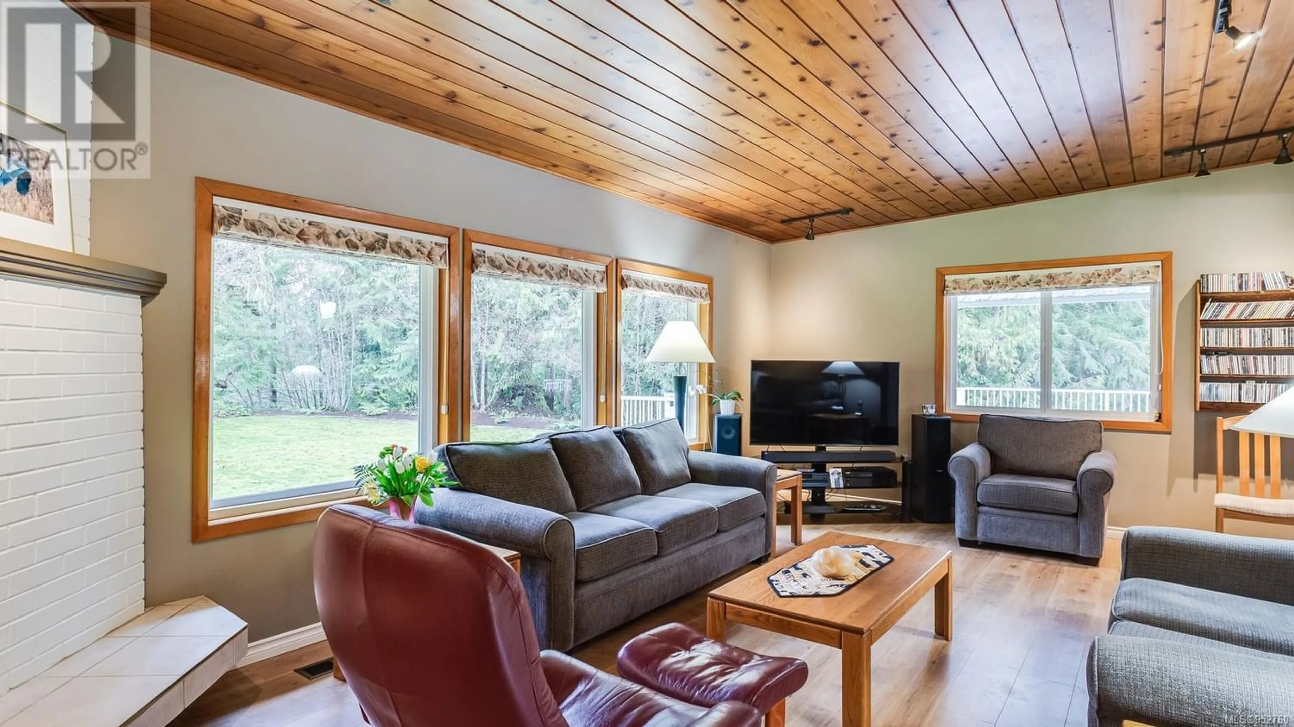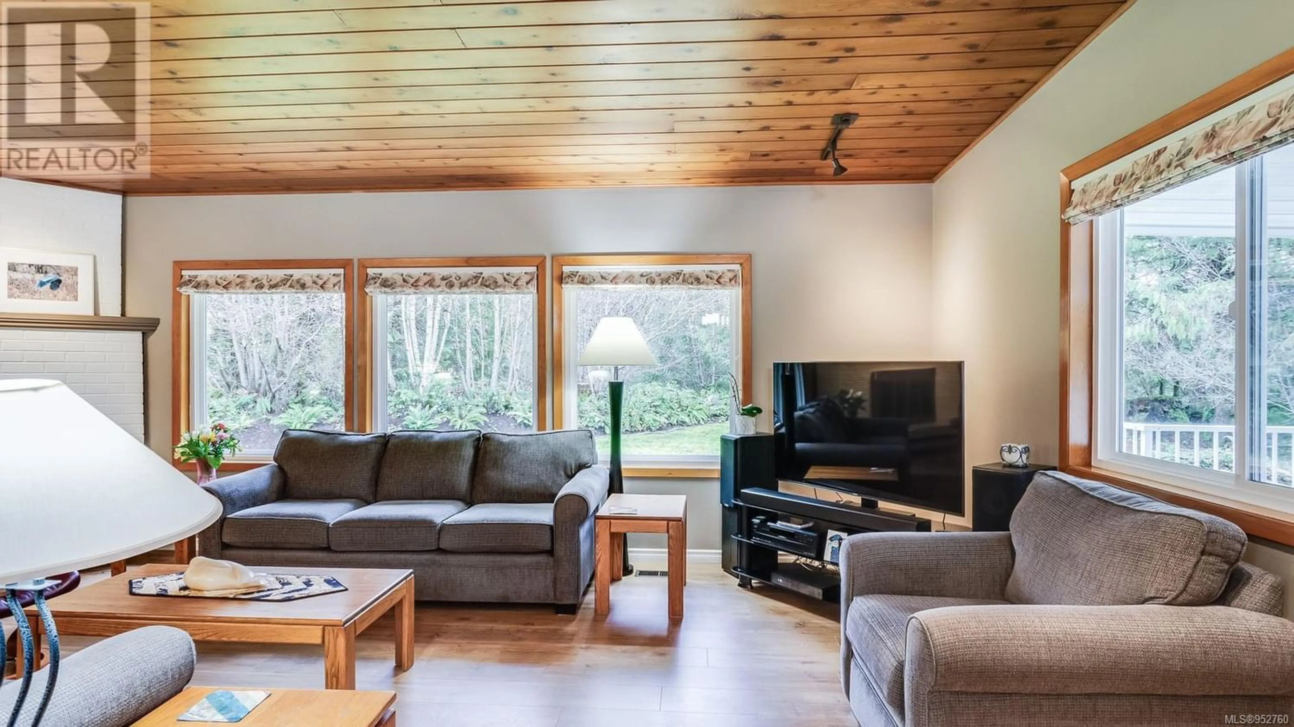8199 Faber Rd, Port Alberni, British Columbia V9Y9B3
Contact us about this property
Highlights
Estimated ValueThis is the price Wahi expects this property to sell for.
The calculation is powered by our Instant Home Value Estimate, which uses current market and property price trends to estimate your home’s value with a 90% accuracy rate.Not available
Price/Sqft$418/sqft
Est. Mortgage$4,204/mo
Tax Amount ()-
Days On Market321 days
Description
LIFE BY THE RIVER. Welcome to this beautiful home in the Sproat Lake community which has been lovingly cared for by the same owner for nearly 50 years. Main floor features a large living room with vaulted ceiling, accent lighting and newer flooring, a completely remodeled kitchen with lots of cupboard and counter space, a gourmet island, an adjoining dining area with direct access to a large, partially covered deck, 3 bedrooms and a spacious 4 piece main bath. The finished lower level contains a large family room with cozy certified woodstove, a large, a multi-purpose bonus room, lots of storage and a large laundry/mud room with walk out access to a double carport and a 12'X30' workshop. Upgrades include a 200 amp electrical system with generator back-up and 220 volt EV charger, and newer vinyl thermal windows. A paved driveway, a garden shed, a private patio area and direct access to the the refreshing Sproat River at the back of this treed 1.66 acre parcel completes this package. (id:39198)
Property Details
Interior
Features
Lower level Floor
Bathroom
Laundry room
16'1 x 12'4Bonus Room
20'0 x 10'1Family room
27'10 x 23'5Exterior
Parking
Garage spaces 6
Garage type -
Other parking spaces 0
Total parking spaces 6
Property History
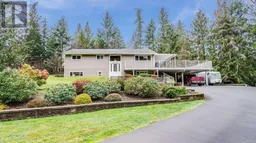 60
60
