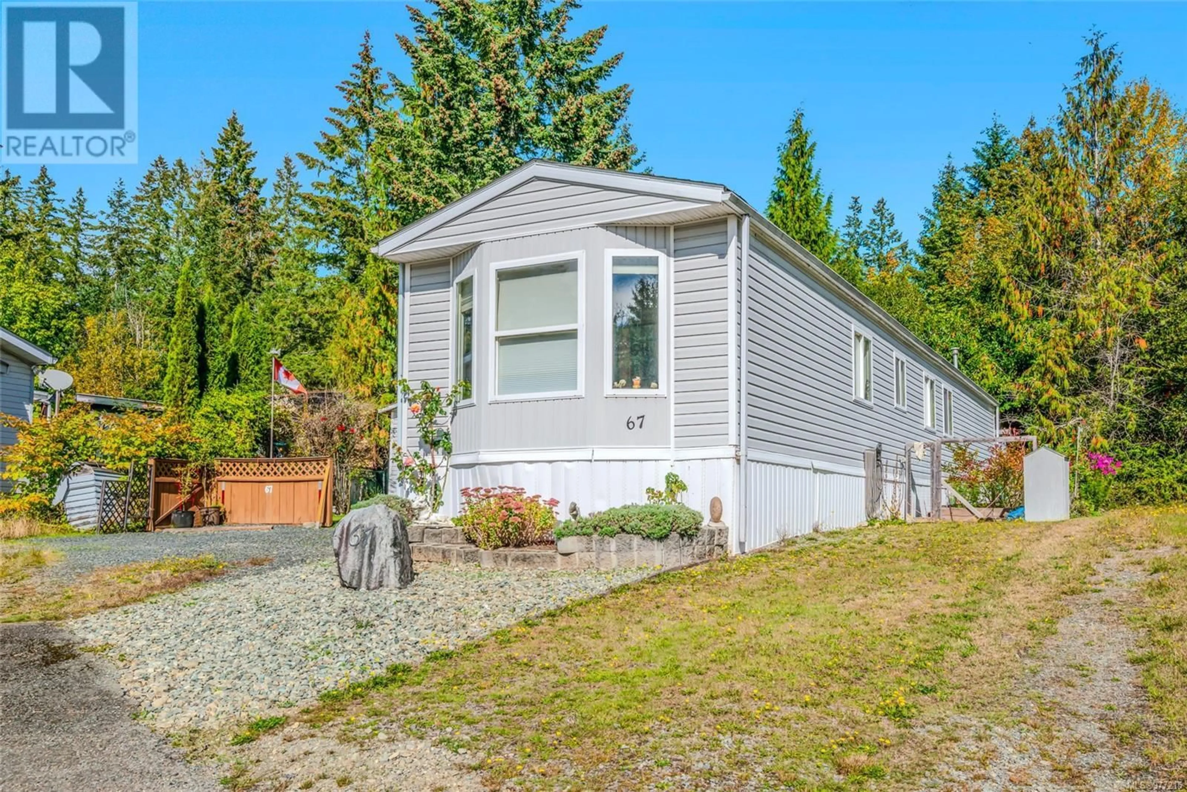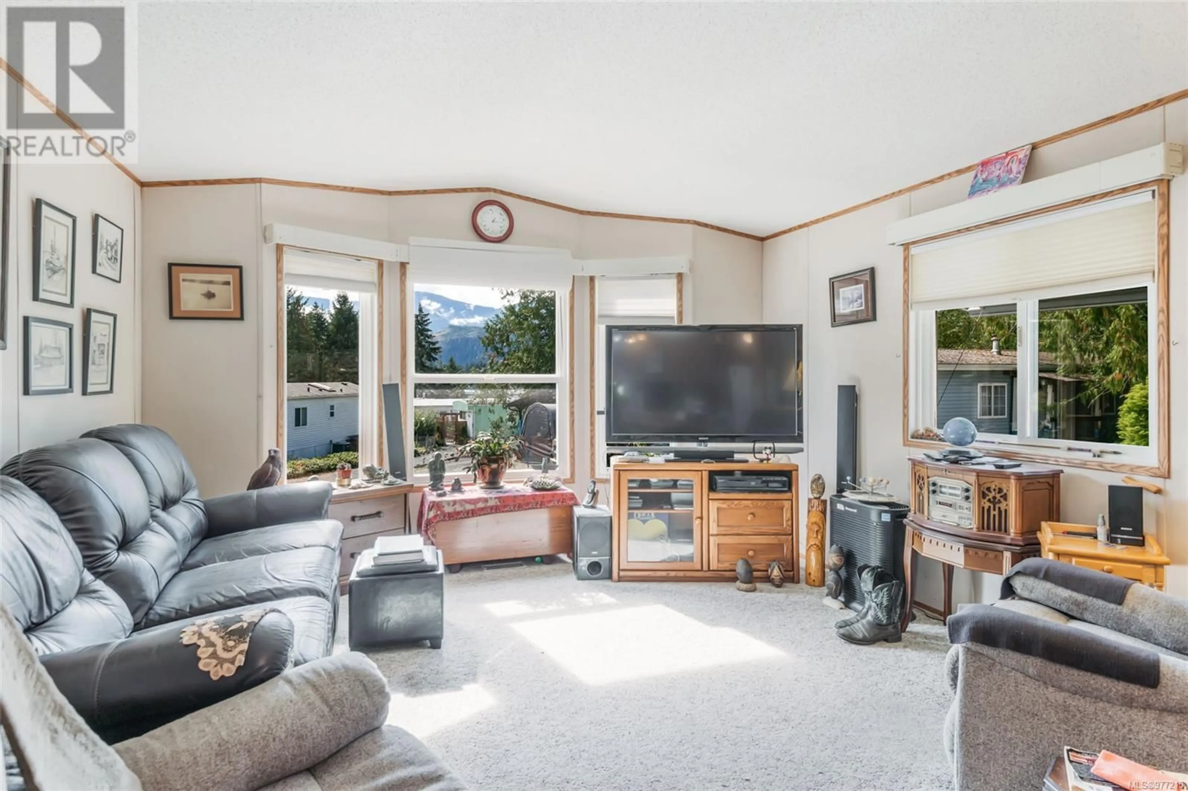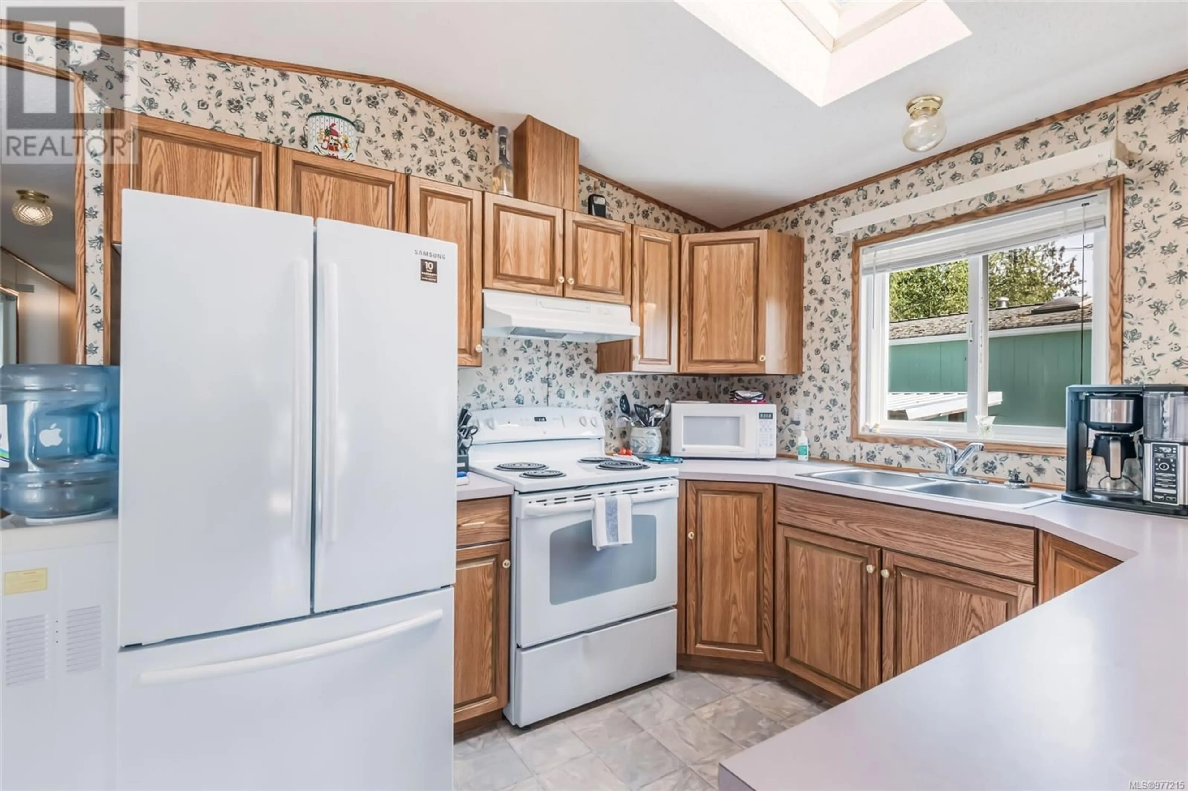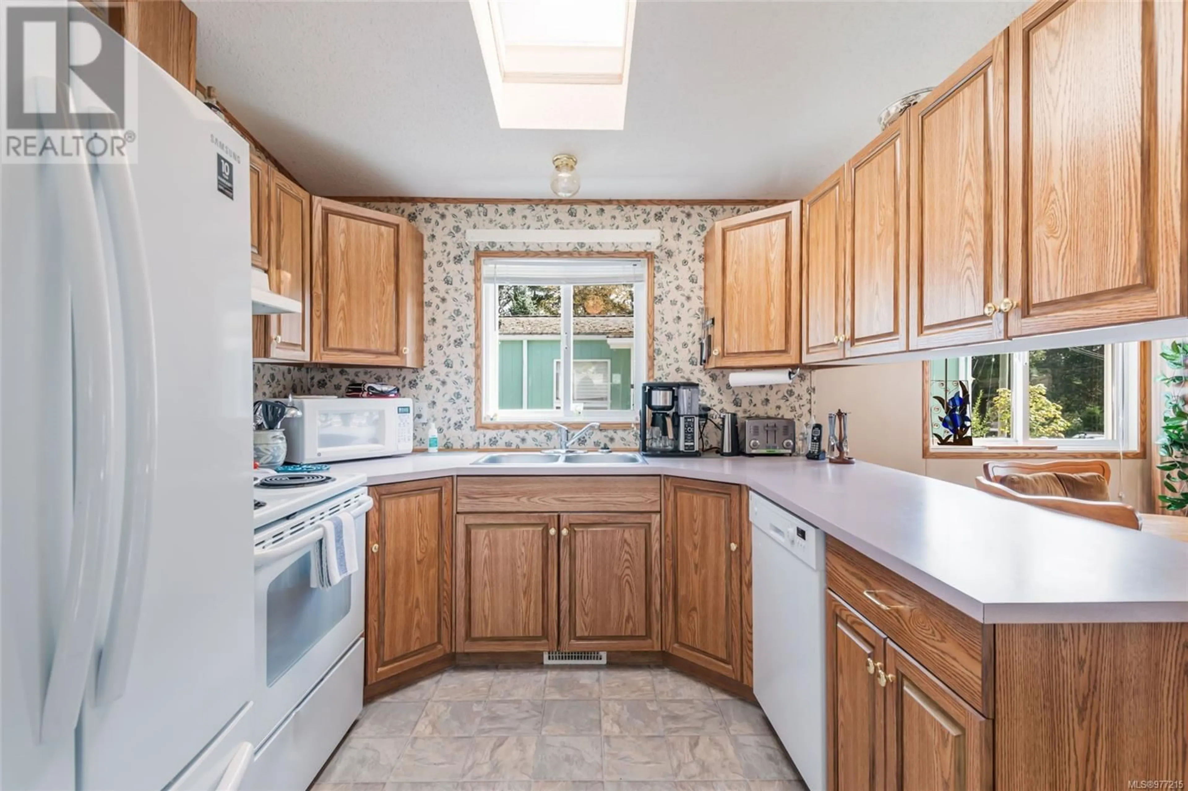67 10325 Lakeshore Rd, Port Alberni, British Columbia V9Y8G9
Contact us about this property
Highlights
Estimated ValueThis is the price Wahi expects this property to sell for.
The calculation is powered by our Instant Home Value Estimate, which uses current market and property price trends to estimate your home’s value with a 90% accuracy rate.Not available
Price/Sqft$372/sqft
Est. Mortgage$1,717/mo
Maintenance fees$430/mo
Tax Amount ()-
Days On Market114 days
Description
Manufactured Home at Sproat Lake! This charming 3-bedroom, full bathroom home offers gated access to the lake with moorage options, and is located on a no-thru road for added peace and quiet. The main floor features a bright kitchen with skylight, a dining room with convenient built-ins, and a living room with a large bay window offering a peek-a-boo view of the lake. The convenient den with deck access provides extra space for an office or hobby room. Outdoors, enjoy the large covered deck, two garden sheds, and a beautifully landscaped yard filled with raised garden beds featuring mature fruits and vegetables. Recent updates include a newer fridge, stove, washer, and hot water tank. Additional features include a Champion generator for backup power supply, and 3 parking spots to allow plenty of room for toys and vehicles. Located close to recreation and trails, this home is ideal for enjoying all that the Sproat Lake area has to offer. Please check out the professional photos and virtual tour, then call to arrange your private viewing. (id:39198)
Property Details
Interior
Features
Main level Floor
Den
13'5 x 10'11Kitchen
13'0 x 9'0Bathroom
Laundry room
8'7 x 5'4Exterior
Parking
Garage spaces 3
Garage type Stall
Other parking spaces 0
Total parking spaces 3
Property History
 20
20



