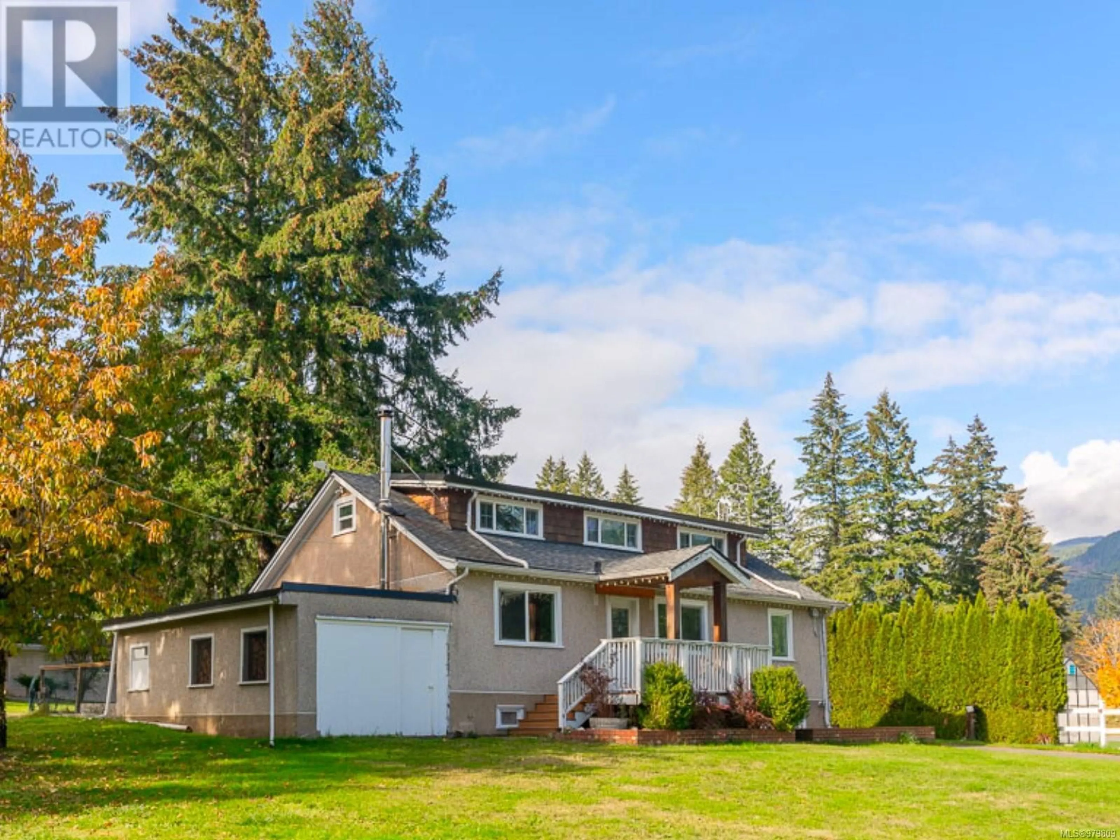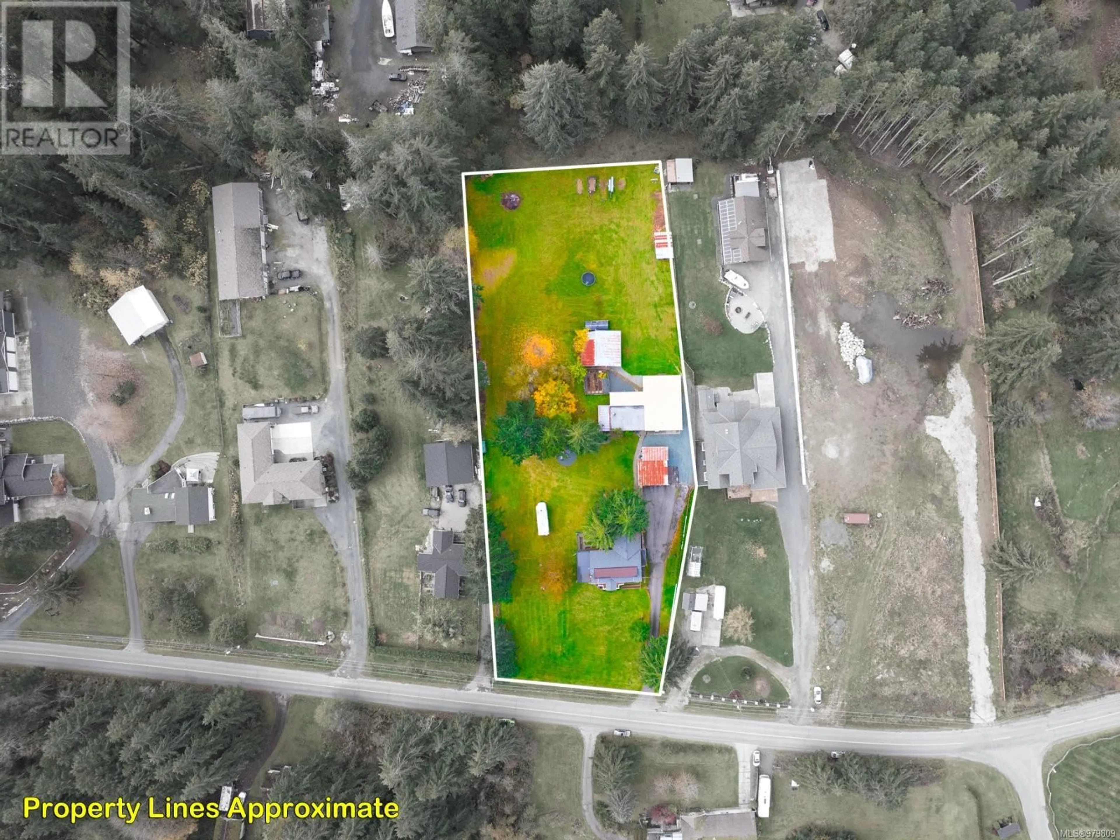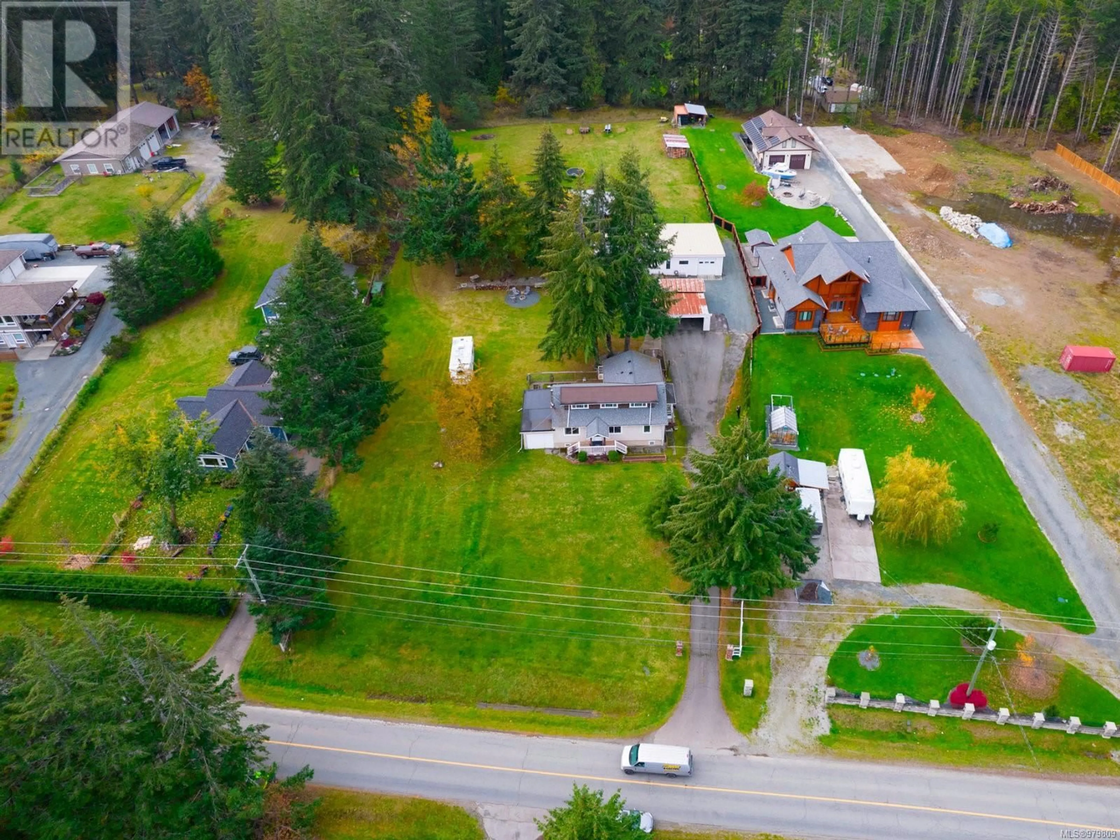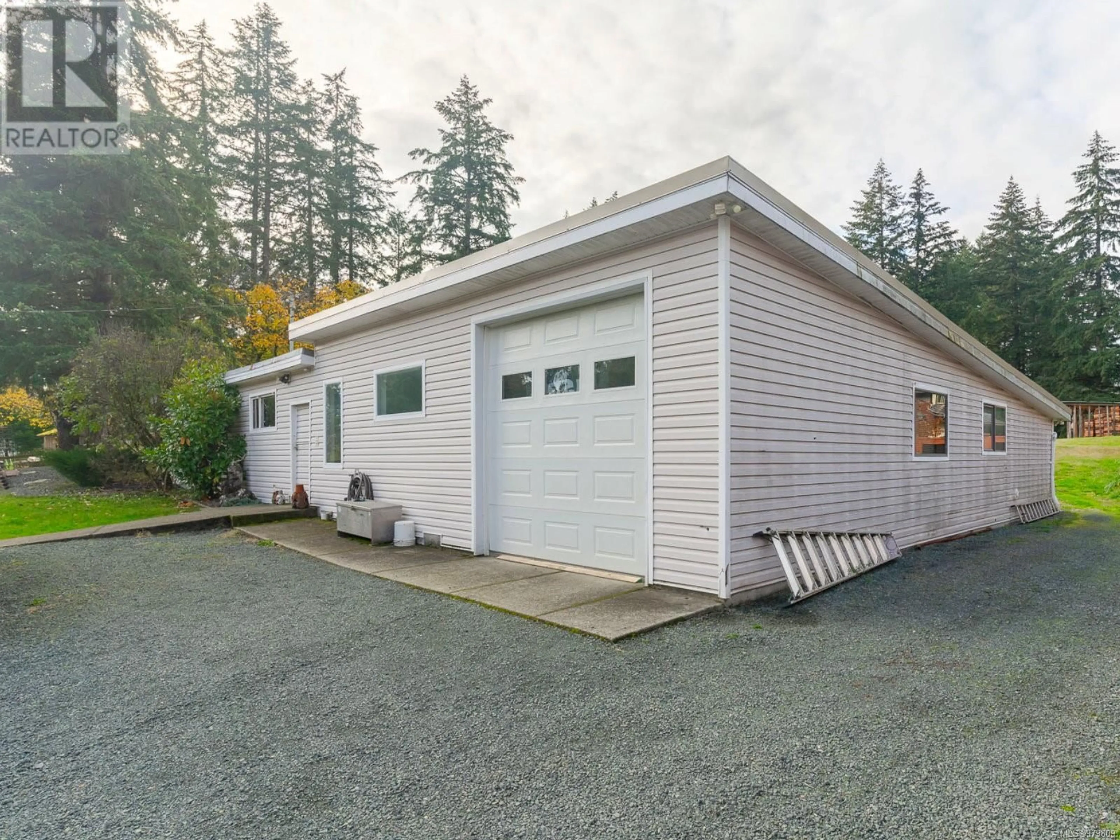6412 Cherry Creek Rd, Port Alberni, British Columbia V9Y8S9
Contact us about this property
Highlights
Estimated ValueThis is the price Wahi expects this property to sell for.
The calculation is powered by our Instant Home Value Estimate, which uses current market and property price trends to estimate your home’s value with a 90% accuracy rate.Not available
Price/Sqft$434/sqft
Est. Mortgage$3,543/mo
Tax Amount ()-
Days On Market79 days
Description
The Prime Location! This might be the very best location in all of the Alberni Valley. Located on a gorgeous 1.80-Acre property the home enjoys stunning mountain views in Cherry Creek. The homes offers a nicely laid out main floor with an inviting living room featuring bright east-facing windows and a feature wood stove. The kitchen boasts dark wood cabinetry, stainless appliances, and a convenient pass-through to the living room, creating a seamless flow for entertaining. The primary bedroom includes walk-through access to the full bathroom, a large walk-in closet, and access to the deck. Two additional bedrooms and a laundry room complete the main level. Upstairs, you’ll find two more bedrooms and a family room, offering flexible space for family or guests. Outdoor amenities abound, with an enormous detached workshop complete with a three-piece bathroom, a chicken coop, a firepit, covered firewood storage, and raised garden beds. The property is further enhanced by walnut and fig trees, grapevines, and a double carport with storage. Recent updates include a newer fiberglass shingle roof, vinyl windows, a newer hot water tank, and a 60-amp RV hookup. Please check out the professional photos, video, and virtual tour, then call to arrange your private viewing. (id:39198)
Property Details
Interior
Features
Main level Floor
Bedroom
12'5 x 12'3Bedroom
12'5 x 12'3Bathroom
Primary Bedroom
11'11 x 9'6Exterior
Parking
Garage spaces 6
Garage type -
Other parking spaces 0
Total parking spaces 6
Property History
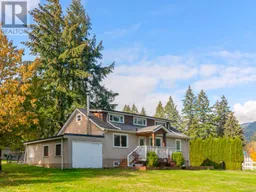 25
25
