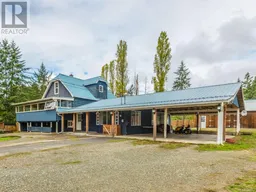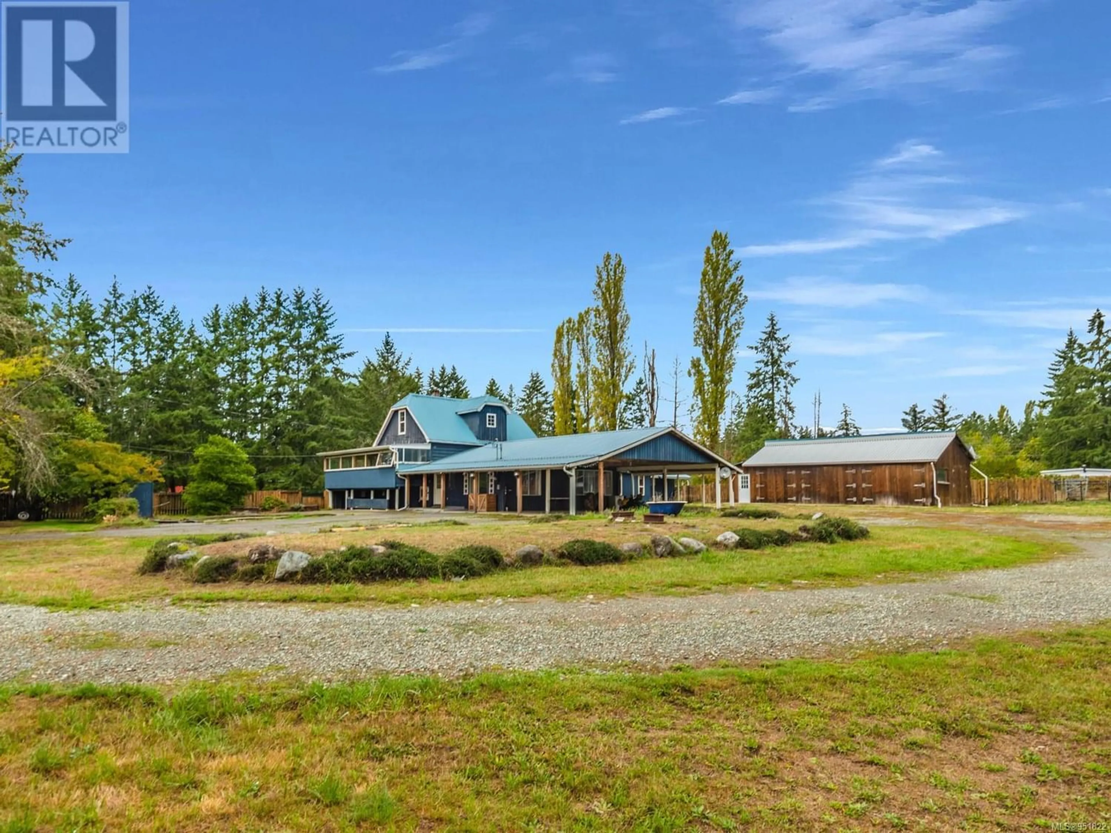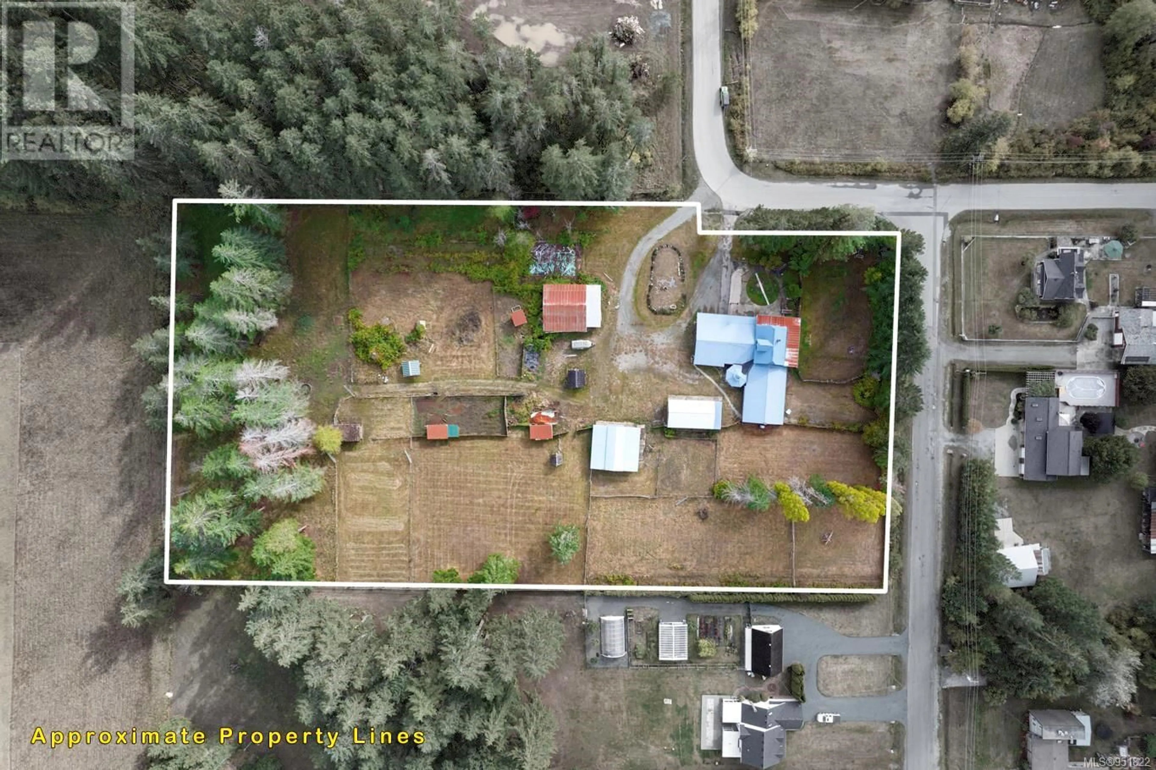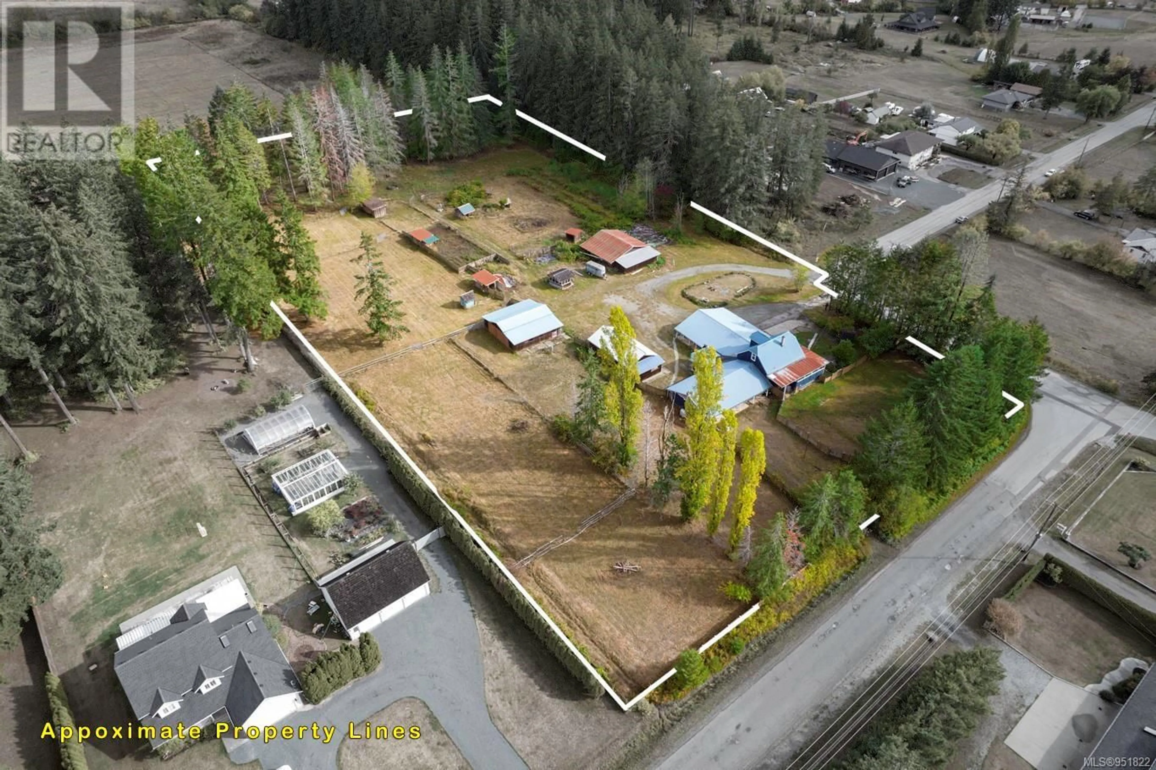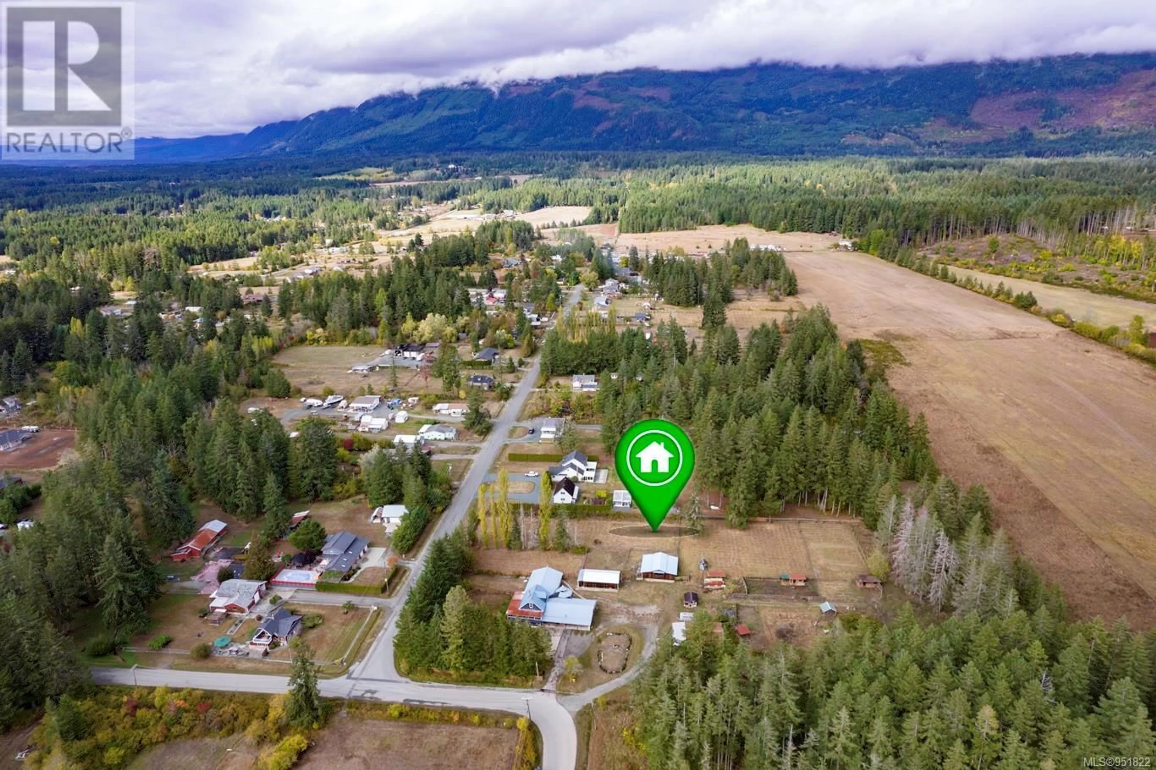6171 Saunders Rd N, Port Alberni, British Columbia V9Y8W7
Contact us about this property
Highlights
Estimated ValueThis is the price Wahi expects this property to sell for.
The calculation is powered by our Instant Home Value Estimate, which uses current market and property price trends to estimate your home’s value with a 90% accuracy rate.Not available
Price/Sqft$239/sqft
Est. Mortgage$3,861/mo
Tax Amount ()-
Days On Market359 days
Description
4.08 Acres of Country Living! This remarkable 4.08 acre property is in the heart of Beaver Creek in the picturesque Alberni Valley. As you step inside this 3750 sq. ft. home, you’ll be greeting by: a spacious entrance; the large living room, flooded w/ natural light from the bay window; the dining room; & access to the in-law suite which enjoys its own octagonal living room; the kitchen/dining area combo; the 3pc. bathroom, equipped w/ washer & dryer, & 3 bedrooms. Take a short trip upstairs to find; the 2nd kitchen; the breakfast nook; the 4 pc. bathroom w/ walk-in shower, linen closet & clawfoot tub; & the bedroom w/ French doors. Ascending to the 3rd floor; you’ll find 2 additional bedrooms; the den; & the 2pc. bathroom. The basement enjoys; a large living space; a bedroom; & the utility room. The exterior is just as impressive, boasting an attached carport, RV/Boat parking, a 3-bay shop, 6-stall barn, a 40’x33’ cabin; a playground, & several other outbuildings & sheds. (id:39198)
Property Details
Interior
Features
Second level Floor
Bathroom
Bedroom
27'10 x 13'0Eating area
11'6 x 9'0Kitchen
15'8 x 14'3Exterior
Parking
Garage spaces 7
Garage type -
Other parking spaces 0
Total parking spaces 7
Property History
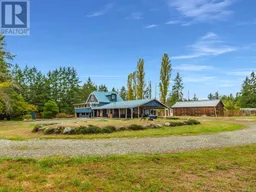 45
45