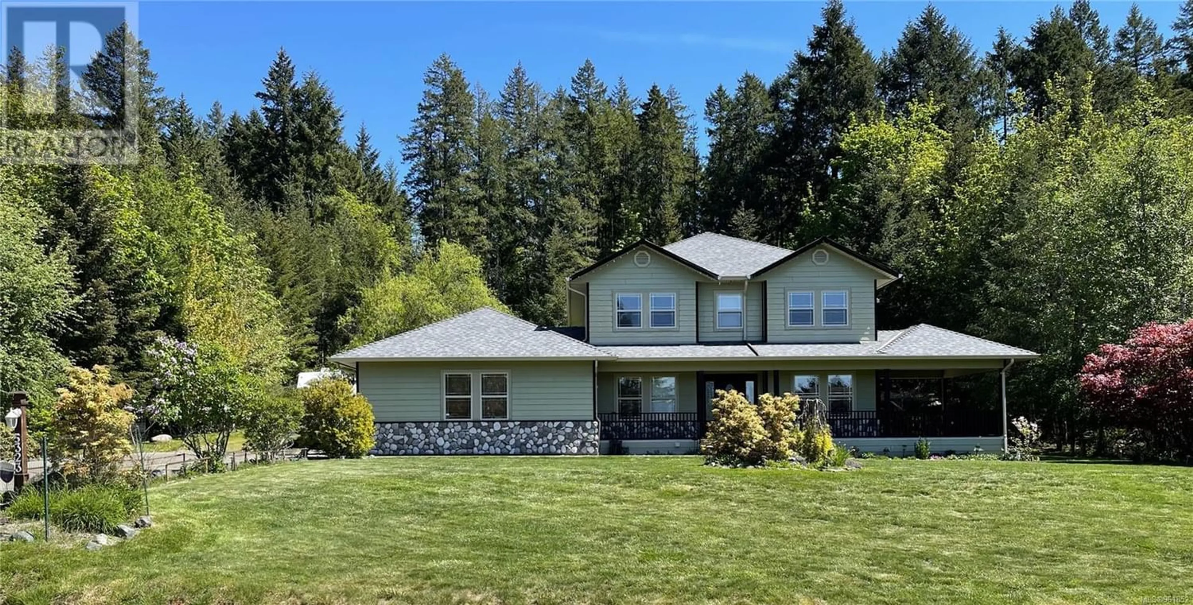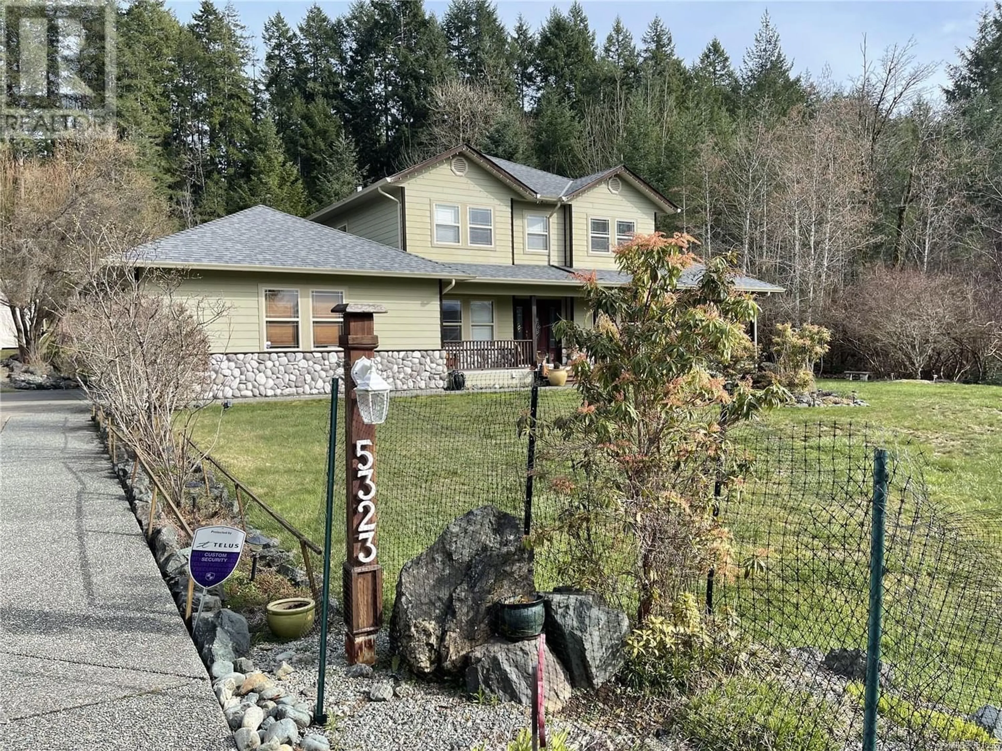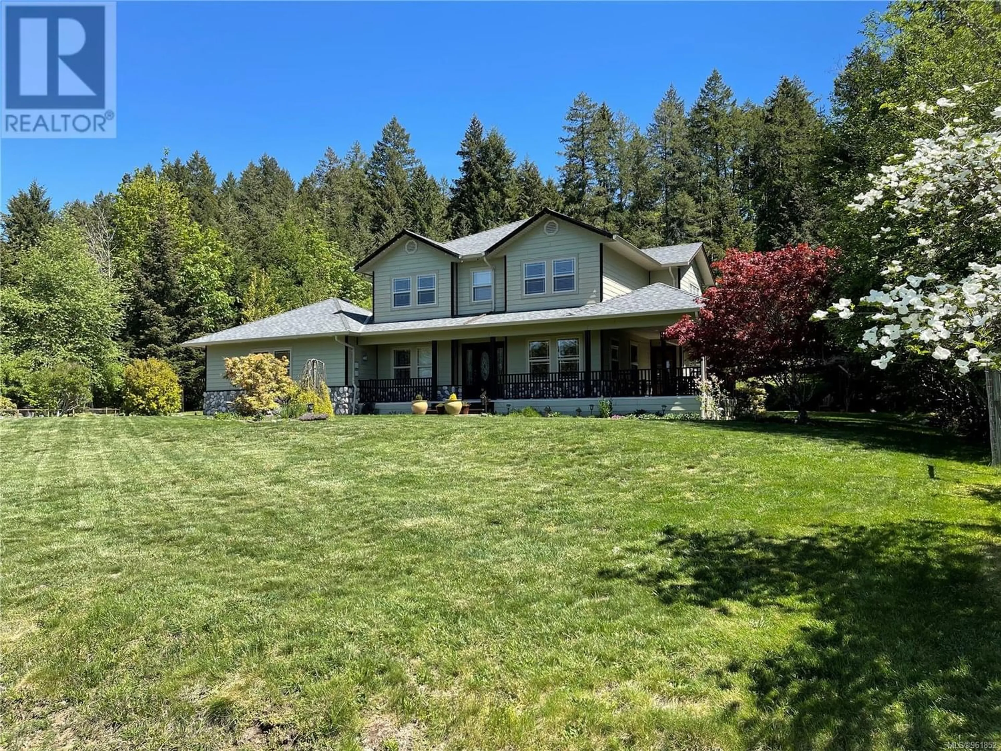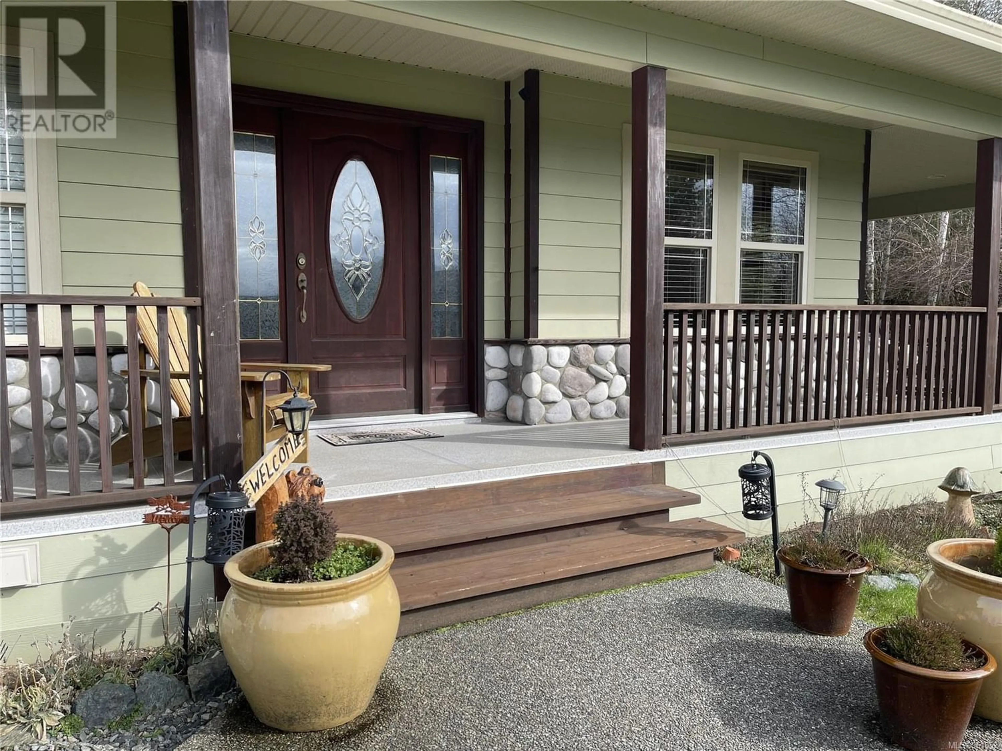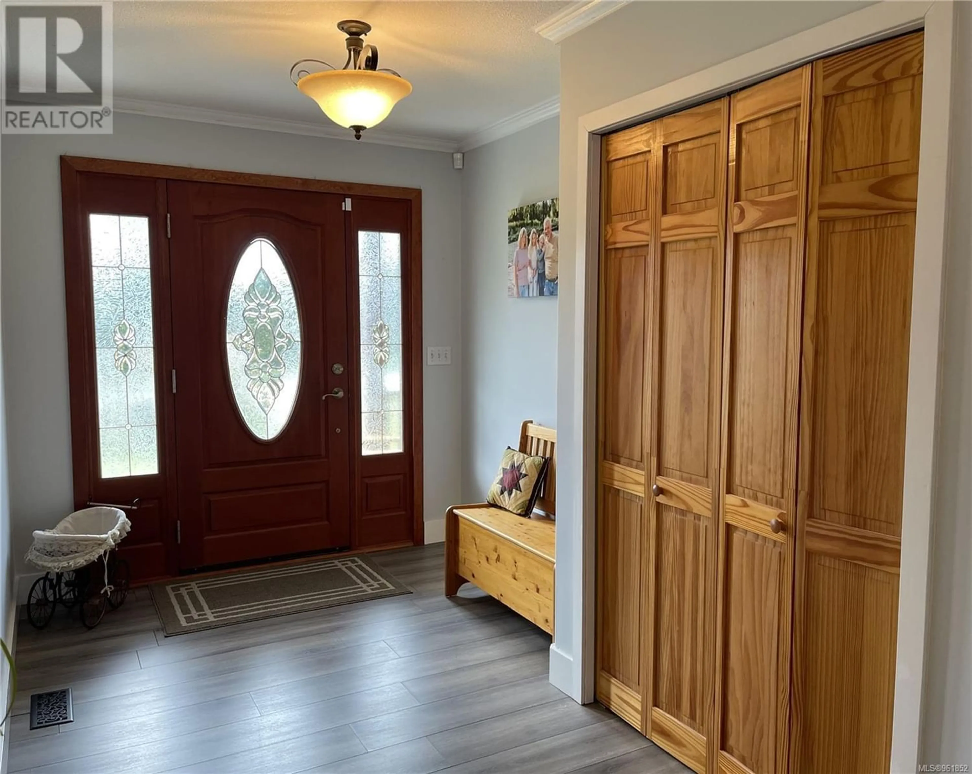5323 Highland Dr, Port Alberni, British Columbia V9Y7G7
Contact us about this property
Highlights
Estimated ValueThis is the price Wahi expects this property to sell for.
The calculation is powered by our Instant Home Value Estimate, which uses current market and property price trends to estimate your home’s value with a 90% accuracy rate.Not available
Price/Sqft$409/sqft
Est. Mortgage$4,939/mo
Tax Amount ()-
Days On Market264 days
Description
Welcome to the desirable rural neighborhood of Highland Drive! Just minutes from town and set back on a one-acre lot this Chretien Construction built home has much to offer. A covered wrap-around deck welcomes you into this freshly painted home with living space on the main & 3 bedrooms up. Features include wood fireplace in the living room, kitchen with island/eating bar, separate dining room & access to the rear deck and patio for barbequing/entertaining. The primary bedroom boasts a gas fireplace, walk-in closet and ensuite with soaker tub/separate shower. The 2 additional bedrooms enjoy a jack & jill 3-pce bath. Enjoy a glass of wine in the hot tub or firepit in the private backyard bordered by forest and a small creek. Other features include 2x6 construction, 4'crawl, 2019 heat pump, garage foundation & conduit in place for power and water, fenced garden, exterior flood lighting in backyard, gas hookups, etc. Pride of ownership is evident in this well maintained one-owner home. (id:39198)
Property Details
Interior
Features
Main level Floor
Kitchen
measurements not available x 13 ftFamily room
15'8 x 13'6Entrance
7'10 x 11'10Laundry room
5'8 x 12'2Exterior
Parking
Garage spaces 3
Garage type -
Other parking spaces 0
Total parking spaces 3
Property History
 39
39
