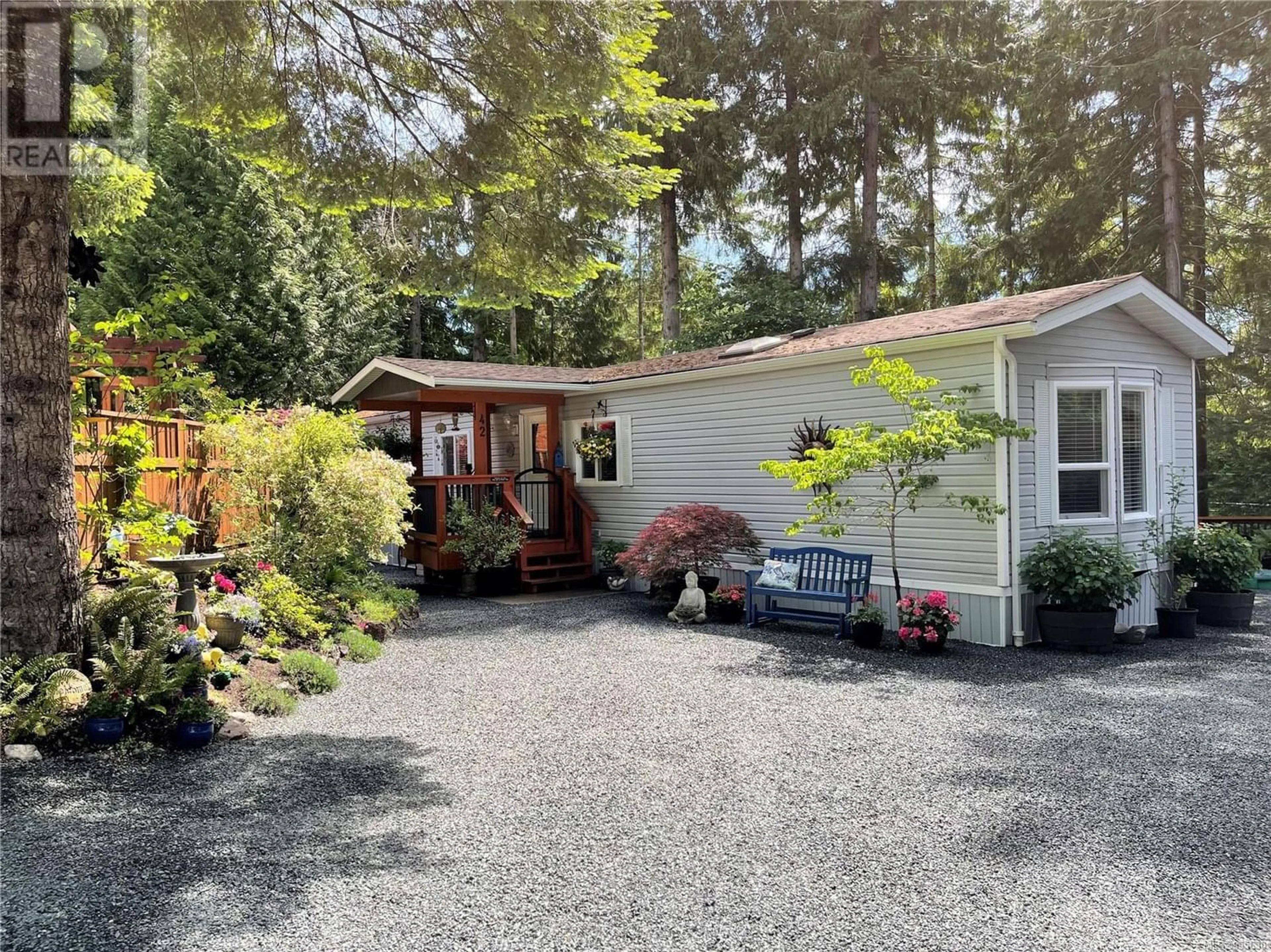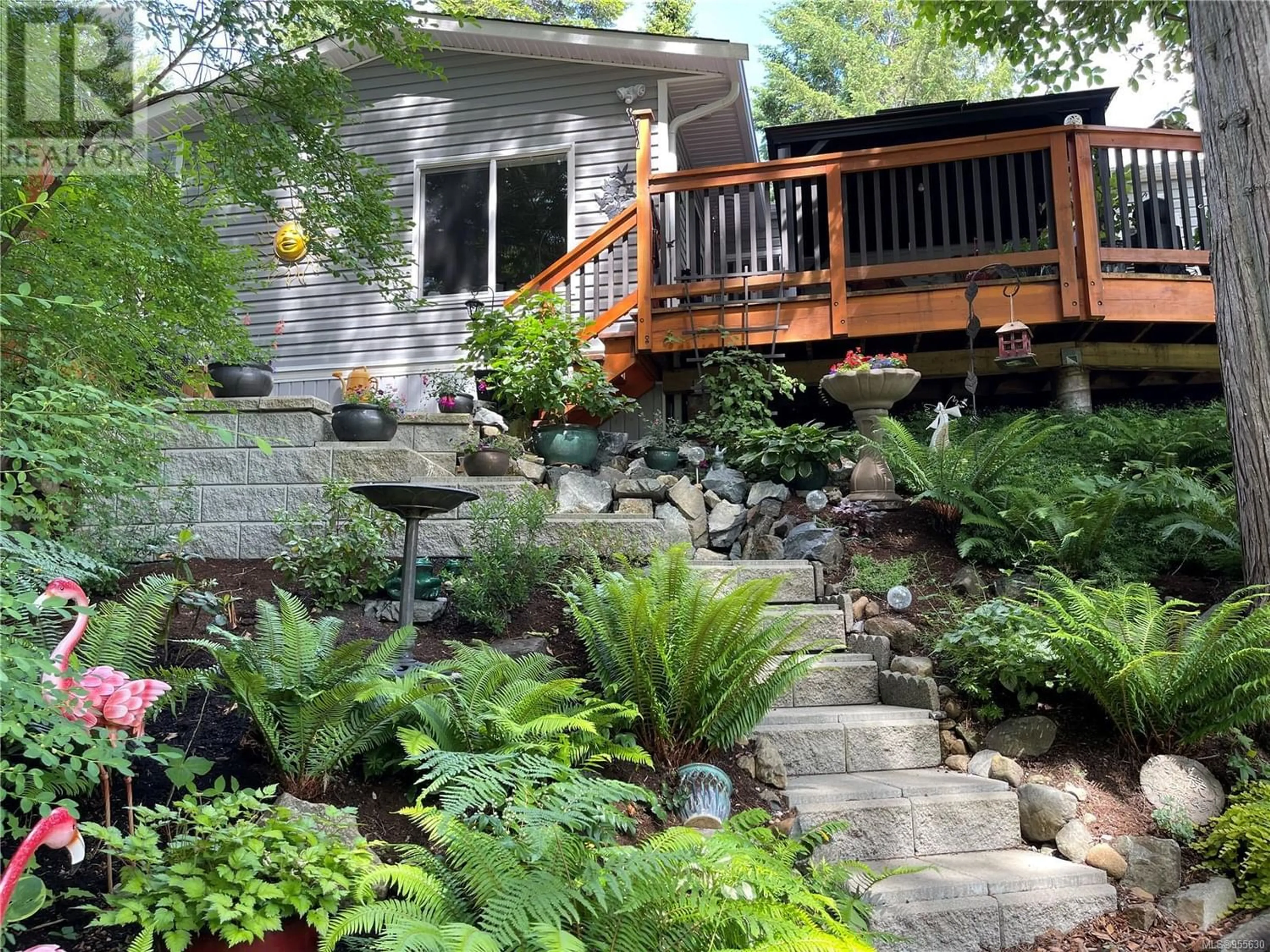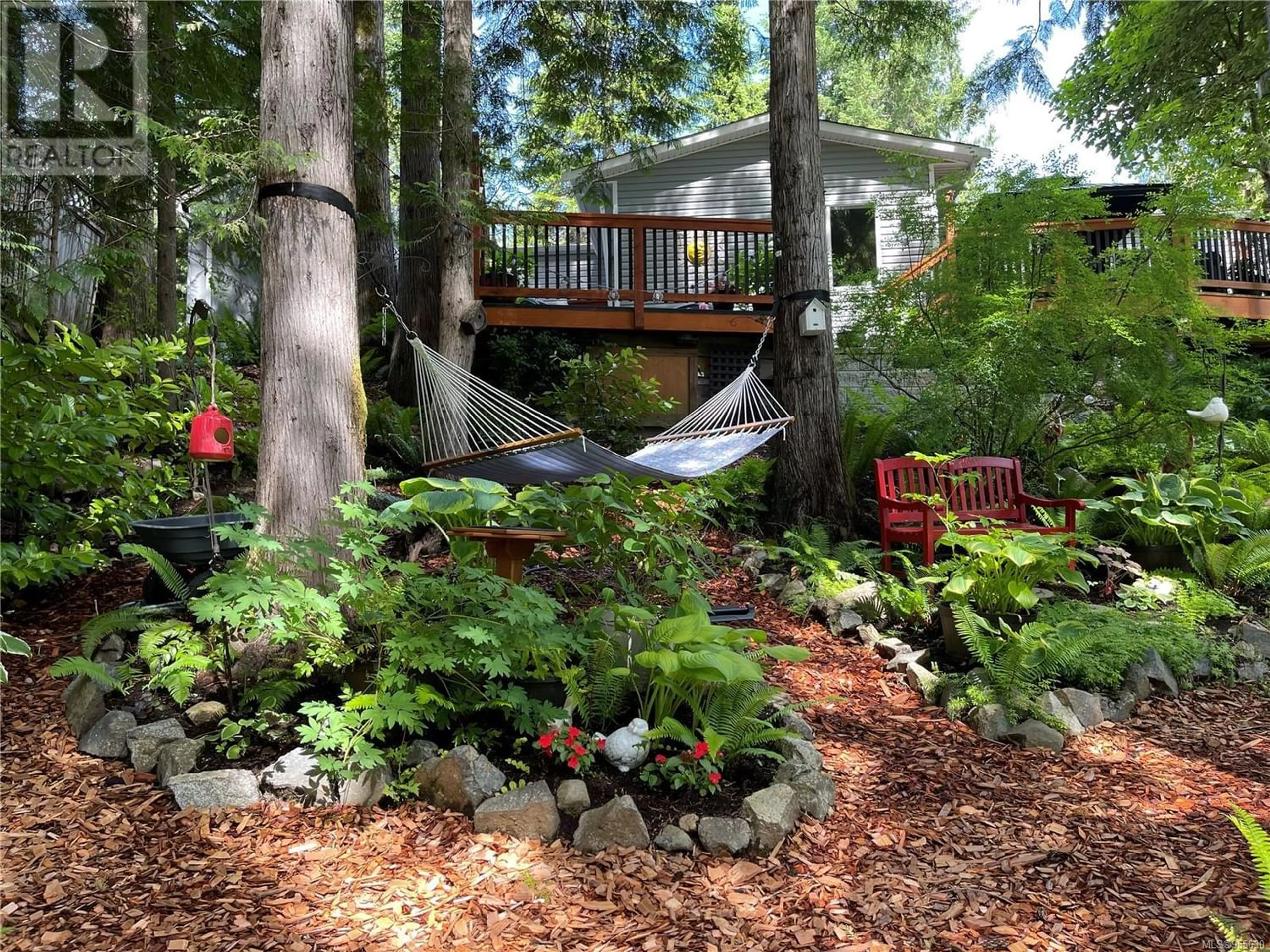42 10325 Lakeshore Rd, Port Alberni, British Columbia V9Y8G9
Contact us about this property
Highlights
Estimated ValueThis is the price Wahi expects this property to sell for.
The calculation is powered by our Instant Home Value Estimate, which uses current market and property price trends to estimate your home’s value with a 90% accuracy rate.Not available
Price/Sqft$481/sqft
Est. Mortgage$1,928/mo
Maintenance fees$348/mo
Tax Amount ()-
Days On Market251 days
Description
Sproat Lake living! This lovely 2-bedroom 2-bathroom home is nestled in the shade of mature conifers on a beautifully landscaped garden oasis. Step inside to open concept living with a spacious living room and bright, eat-in kitchen with skylight, breakfast bar and plenty of storage. The primary bedroom has a 4 pc ensuite and the second bedroom features a bay window for lots of natural light. The family room opens to a large deck with lush treed and peek-a-boo lake views to enjoy your morning coffee. A 4-pc bathroom and laundry room round out the home. The yard is an absolute dream. Enjoy the firepit on a cool evening or wander down the stairs to the gorgeous, terraced gardens. All of this is just steps away from a private, gated 250 ft beach with excellent swimming, wharf, picnic area and possible boat slip (waitlist). Enjoy all of the benefits of lake living without the cost and maintenance. All measurements are approximate and must be verified if important. (id:39198)
Property Details
Interior
Features
Main level Floor
Living room
13'4 x 17'3Kitchen
13'4 x 13'4Ensuite
Primary Bedroom
13'4 x 12'5Exterior
Parking
Garage spaces 1
Garage type Open
Other parking spaces 0
Total parking spaces 1
Property History
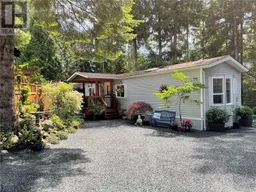 53
53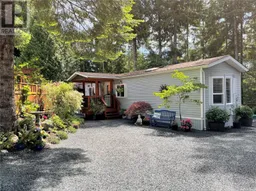 53
53
