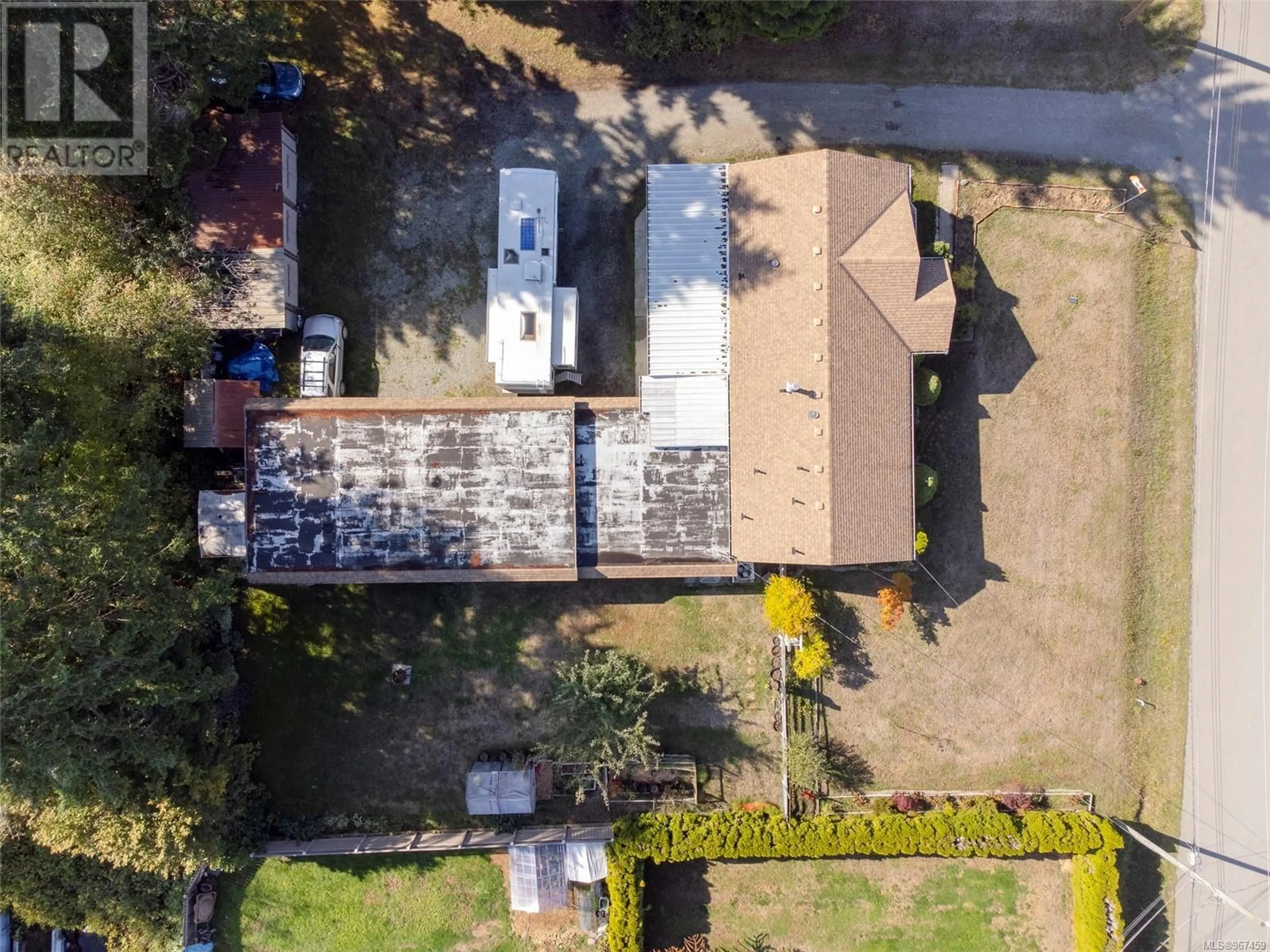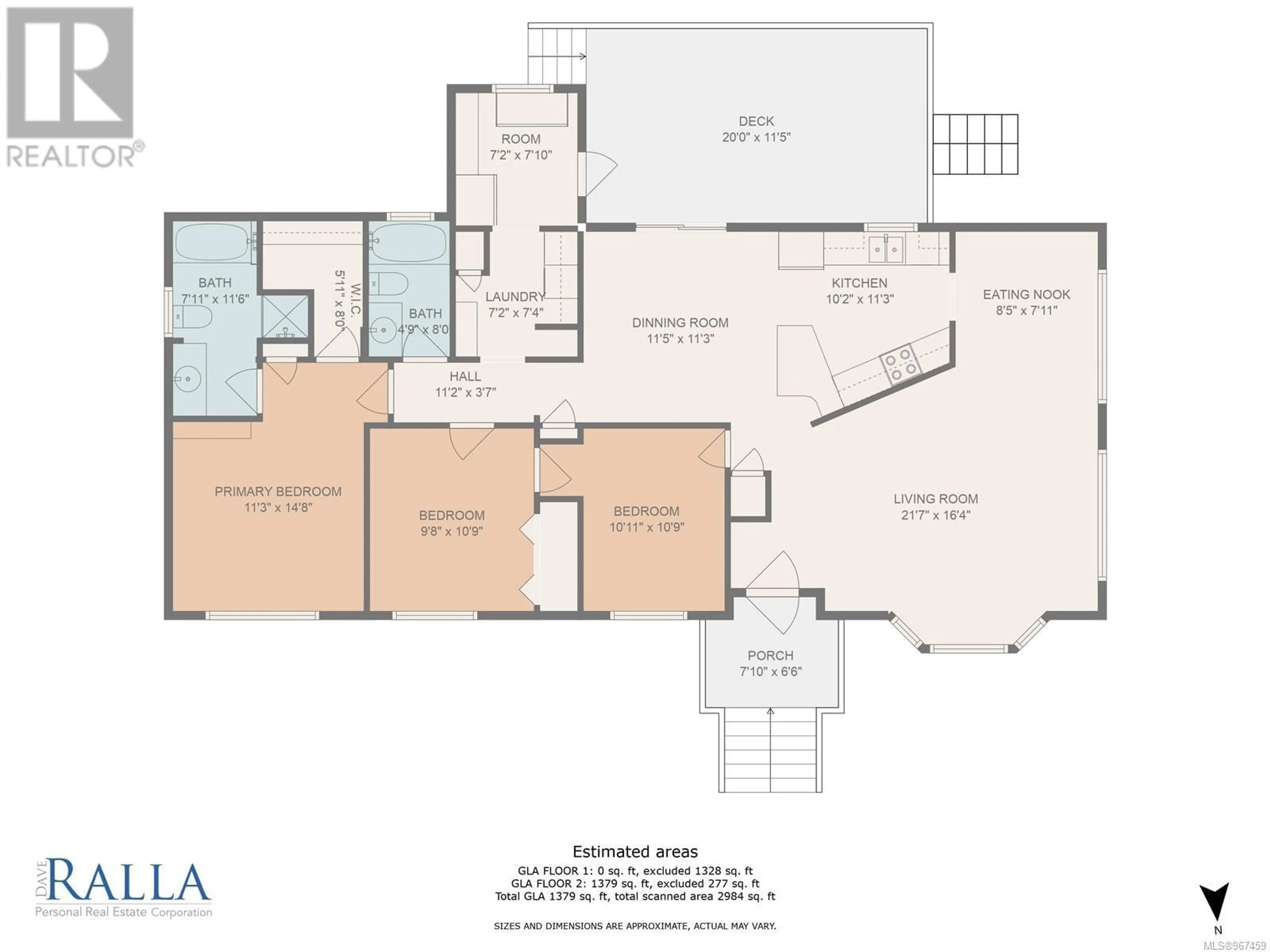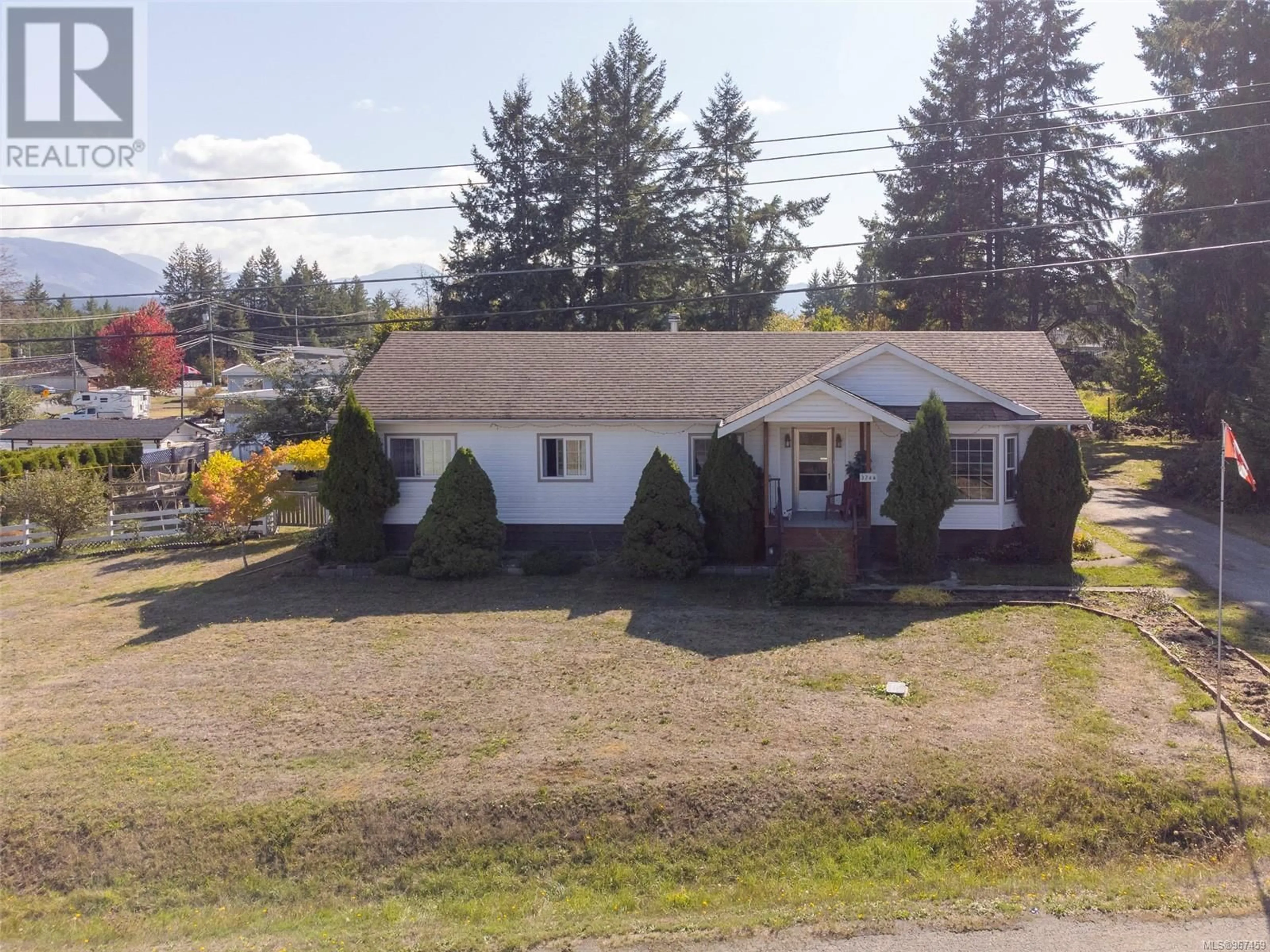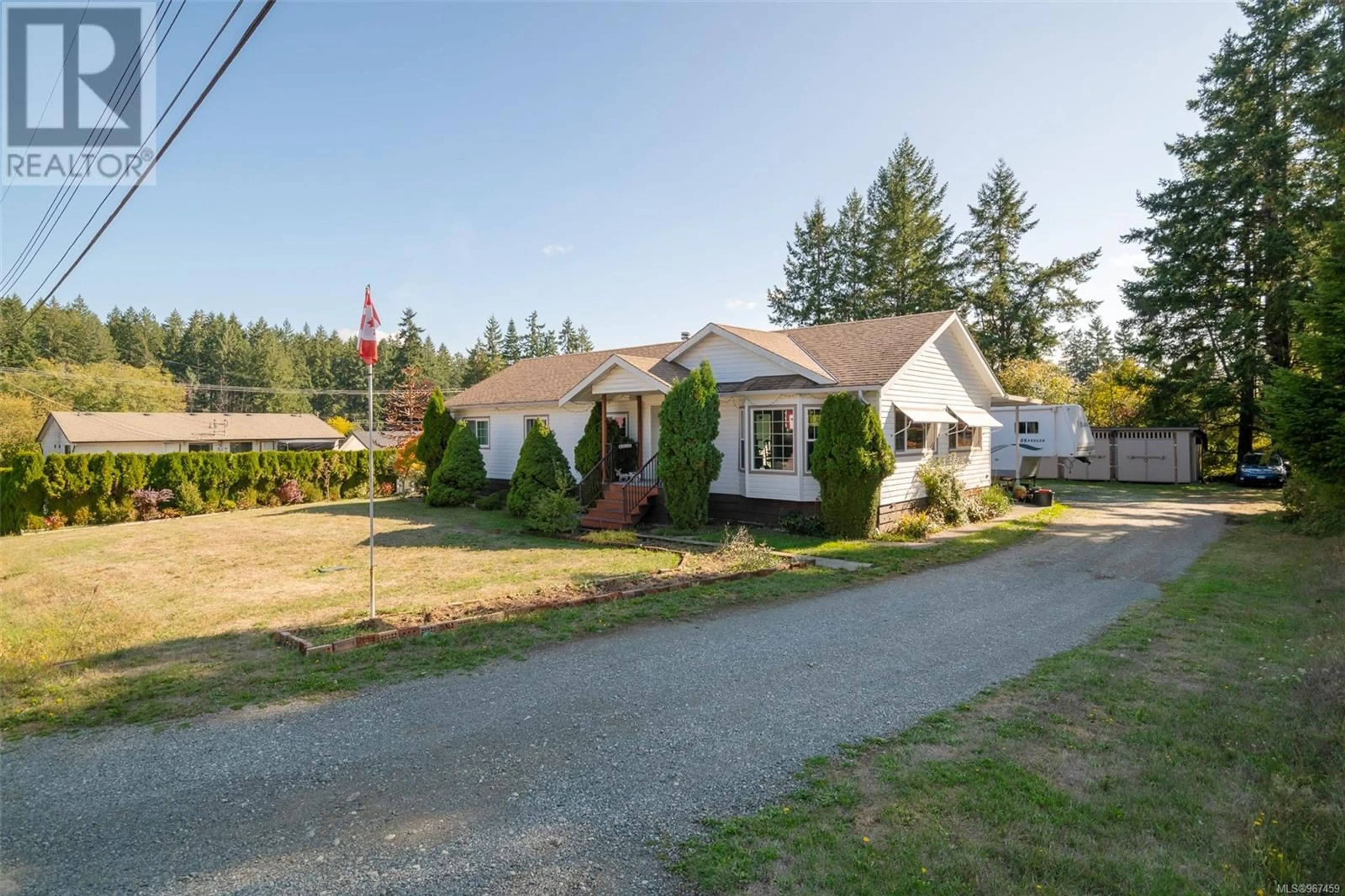3744 Bexley Rd, Port Alberni, British Columbia V9Y8R7
Contact us about this property
Highlights
Estimated ValueThis is the price Wahi expects this property to sell for.
The calculation is powered by our Instant Home Value Estimate, which uses current market and property price trends to estimate your home’s value with a 90% accuracy rate.Not available
Price/Sqft$405/sqft
Est. Mortgage$2,315/mo
Tax Amount ()-
Days On Market216 days
Description
CHERRY CREEK RANCHER- This 3 bedroom, 2 bathroom deregistered manufactured home sits on a .41 acre lot with lots of room for parking your toys. Entering the front door you will find an open living/dining area, spacious kitchen, and eating area with access to the covered deck just steps away, perfect for entertaining family and friends. Finishing the interior is a primary bedroom with 4 4-piece ensuite, two more bedrooms, 4 piece main bathroom, laundry room, and an office/den. Outside you will find a double garage and 2 separate storage areas, one with a covered lean-to attached to keep your toys dry. The exterior of the property offers plenty of room for RV and boat parking, and a side yard perfect for growing some vegetables or plants. Call to book your appointment to view today!! (id:39198)
Property Details
Interior
Features
Main level Floor
Den
7'2 x 7'10Laundry room
7'2 x 7'4Bathroom
Bedroom
9'8 x 10'9Exterior
Parking
Garage spaces 4
Garage type Carport
Other parking spaces 0
Total parking spaces 4
Property History
 38
38




