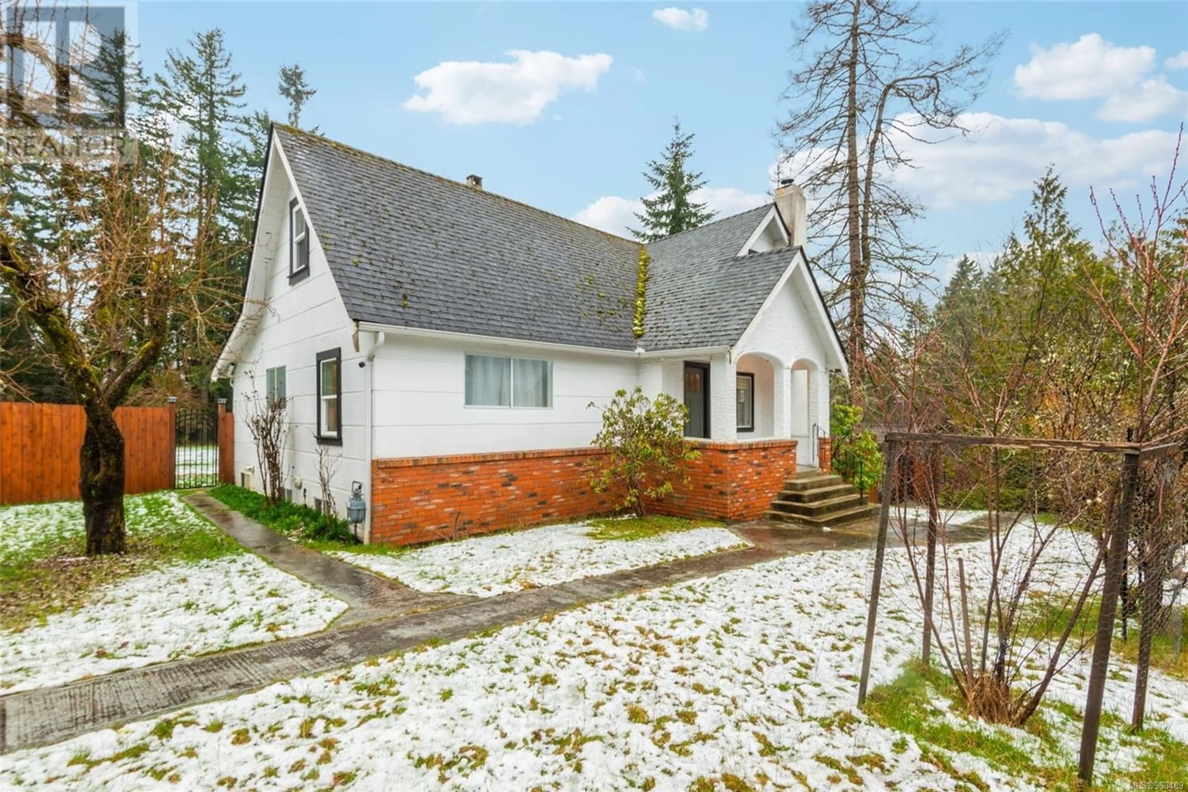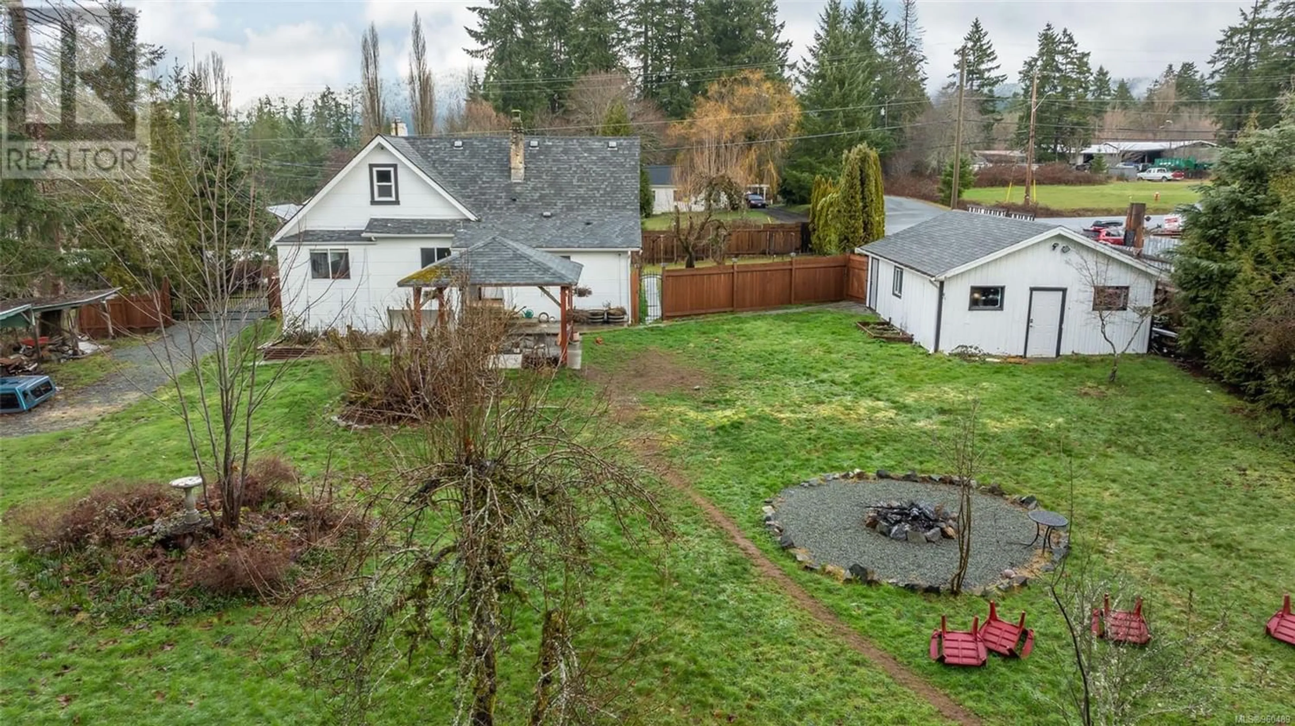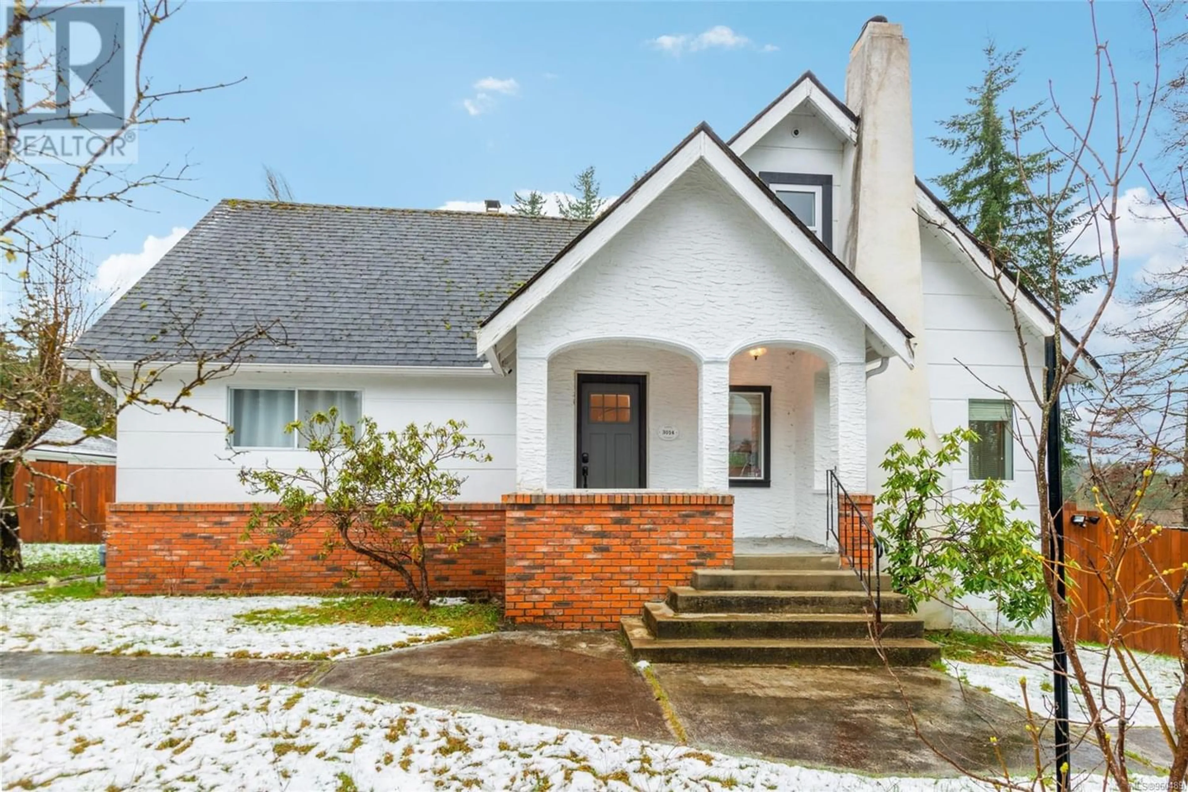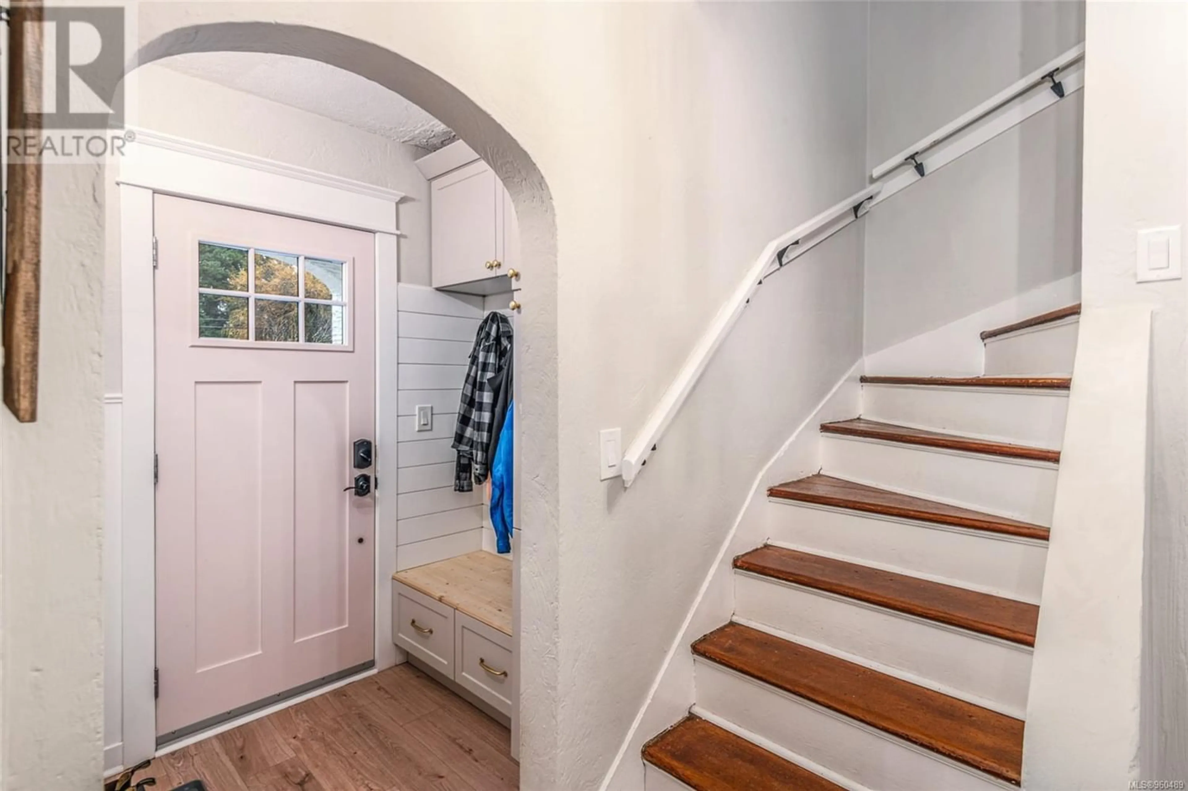3014 Alberni Hwy, Port Alberni, British Columbia V9Y8R3
Contact us about this property
Highlights
Estimated ValueThis is the price Wahi expects this property to sell for.
The calculation is powered by our Instant Home Value Estimate, which uses current market and property price trends to estimate your home’s value with a 90% accuracy rate.Not available
Price/Sqft$237/sqft
Est. Mortgage$2,791/mo
Tax Amount ()-
Days On Market275 days
Description
Welcome to your dream home nestled in the picturesque landscape of Port Alberni! This captivating character home boasts over 2,600 square feet of meticulously developed space, offering a blend of timeless charm and modern conveniences. Situated on a sprawling 1-acre parcel of private land, this residence enjoys a coveted southern exposure, ensuring abundant natural light and stunning views from every angle. With commercial zoning potential, the possibilities for this property are endless, whether you envision a thriving business venture or simply desire a spacious retreat to call your own. Step inside to discover a beautifully renovated interior that exudes warmth and elegance. The heart of the home is the brand-new kitchen, adorned with sleek quartz countertops, premium appliances, and stylish cabinetry. New flooring flows throughout, creating a seamless transition between each inviting space. With 5 bedrooms and 3 newly renovated bathrooms, there's ample room to accommodate family and guests in comfort and style. Each bathroom has been thoughtfully updated with modern fixtures and finishes, ensuring a spa-like experience at home. Outside, a detached shop provides additional storage and workspace, perfect for hobbies or projects. The fenced property offers endless opportunities for outdoor enjoyment, whether you're starting a hobby farm or simply relishing in the tranquility of your own private oasis. Conveniently located near the Hollies Executive Golf Course. Plus, with Port Alberni's best shopping areas just a stone's throw away, you'll have easy access to all the amenities and conveniences you desire. Don't miss your chance to experience the epitome of West Coast living – schedule your viewing today and discover the endless possibilities awaiting you at this exceptional property. Be the first to make this house your home and start living the lifestyle you've always dreamed of! Msmts are approx, please verify if important. (id:39198)
Property Details
Interior
Features
Second level Floor
Bedroom
11'11 x 10'8Bedroom
11'11 x 8'9Bedroom
11'10 x 10'2Exterior
Parking
Garage spaces 2
Garage type -
Other parking spaces 0
Total parking spaces 2
Property History
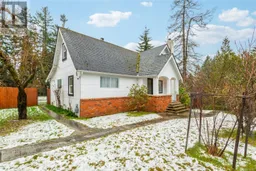 72
72
