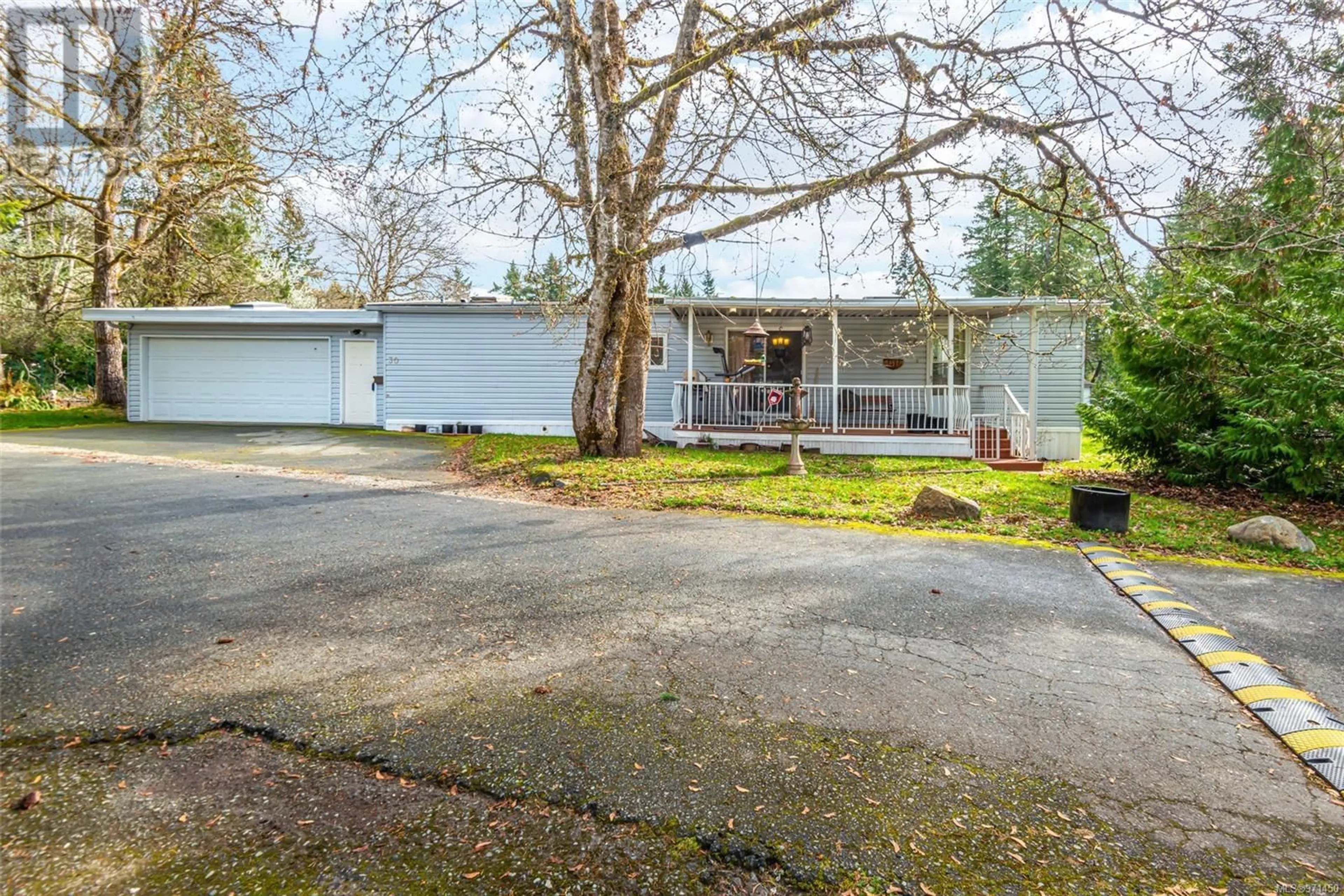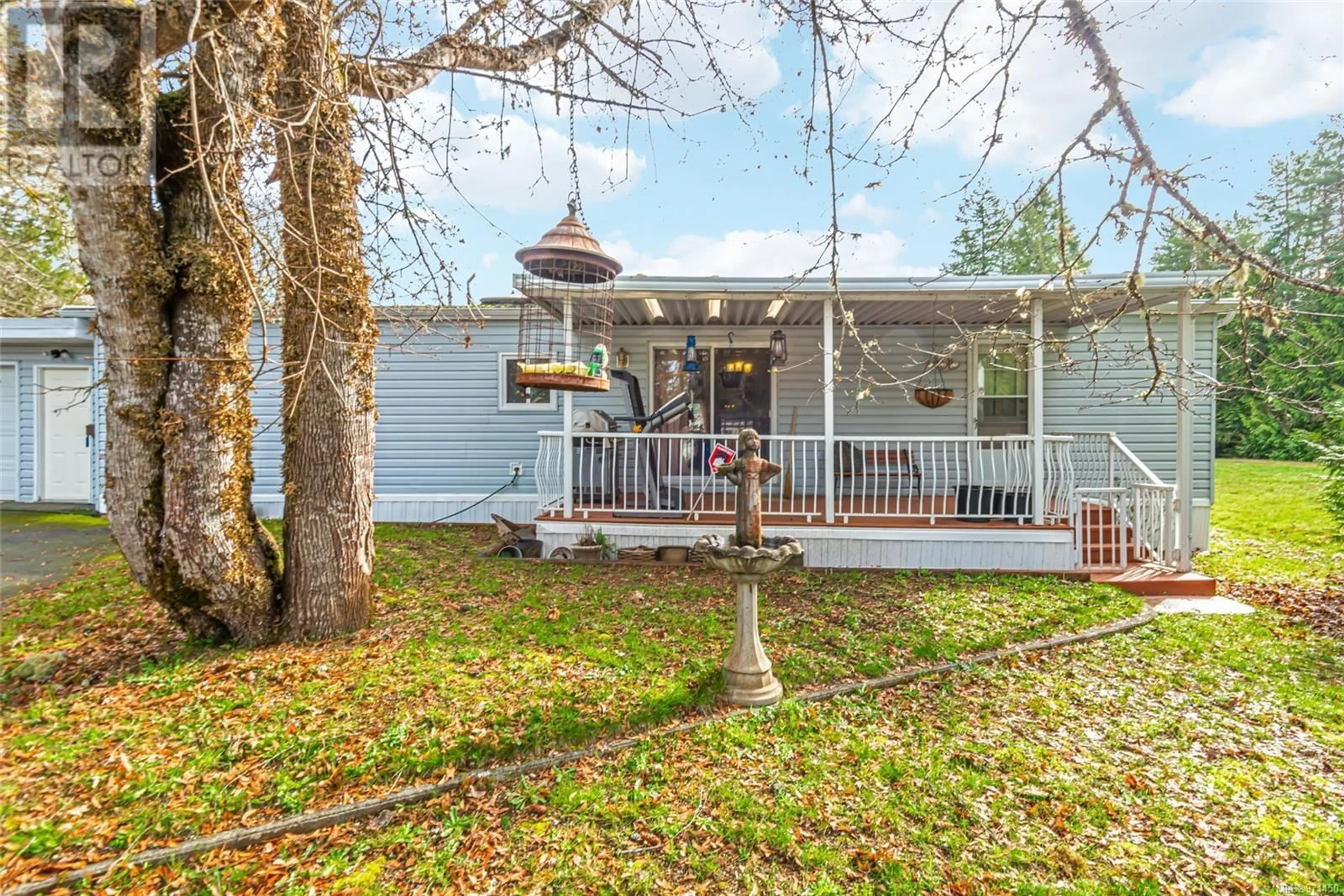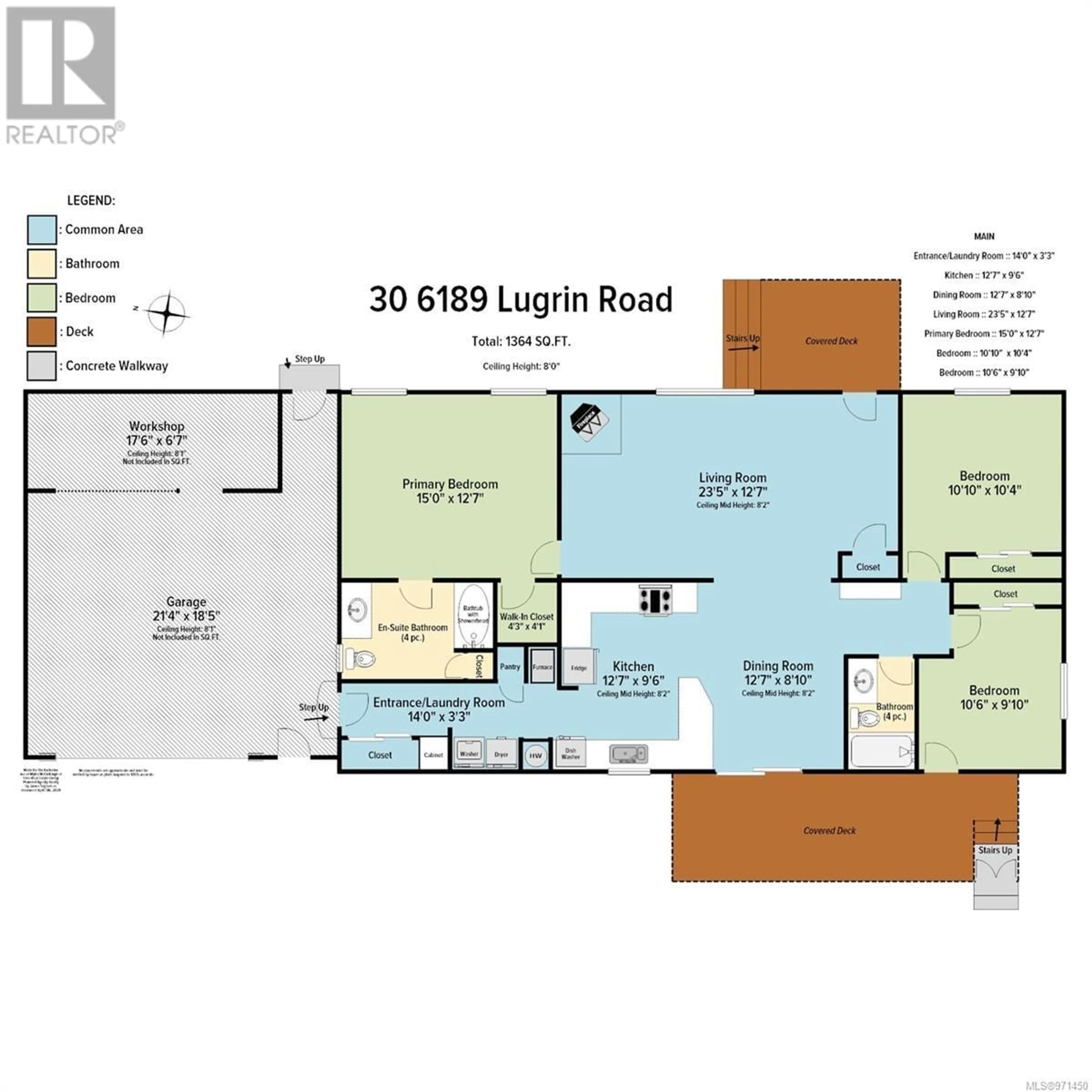30 6189 Lugrin Rd, Port Alberni, British Columbia V9Y8G9
Contact us about this property
Highlights
Estimated ValueThis is the price Wahi expects this property to sell for.
The calculation is powered by our Instant Home Value Estimate, which uses current market and property price trends to estimate your home’s value with a 90% accuracy rate.Not available
Price/Sqft$148/sqft
Days On Market2 days
Est. Mortgage$1,288/mth
Maintenance fees$560/mth
Tax Amount ()-
Description
Nestled among lush trees in a serene setting, this charming 3-bedroom manufactured home offers a secluded retreat within a family friendly community. Boasting vaulted ceilings and generously sized rooms, this home exudes spaciousness and comfort. The inviting living room is enhanced by a free-standing fireplace and grants access to a tranquil covered patio overlooking the picturesque surroundings. The well-appointed kitchen features abundant cupboards and skylights, bathing the space in natural light. The primary bedroom offers ample space and a luxurious 4-piece ensuite complete with a rejuvenating jetted soaker tub. Two more bedrooms provide versatility, with one serving as a potential office with its own separate entrance. Notable features include two covered decks, and a double attached garage with a workshop boasting skylights, a separate storage shed, and a greenhouse. Measurements approximate, pls verify if important. (id:39198)
Property Details
Interior
Features
Main level Floor
Storage
17'8 x 6'2Primary Bedroom
15'2 x 13'5Living room
23'6 x 13'5Laundry room
7'0 x 5'9Exterior
Parking
Garage spaces 2
Garage type Garage
Other parking spaces 0
Total parking spaces 2
Property History
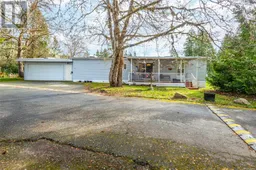 42
42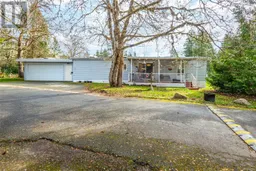 42
42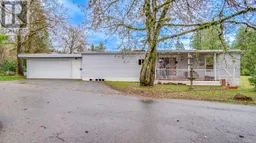 18
18
