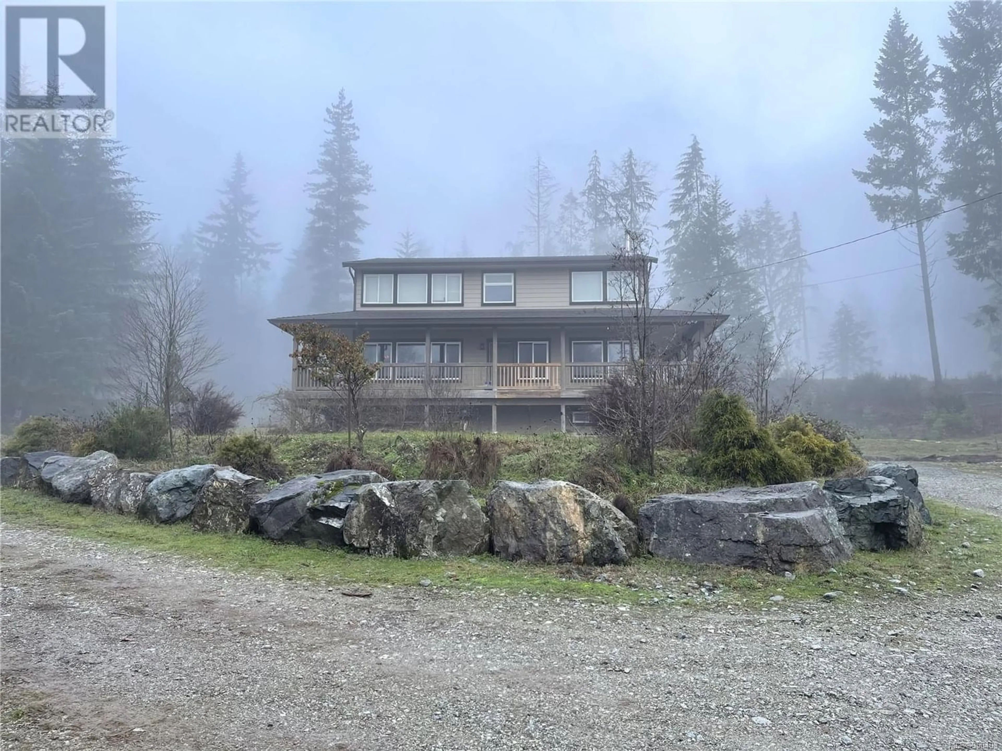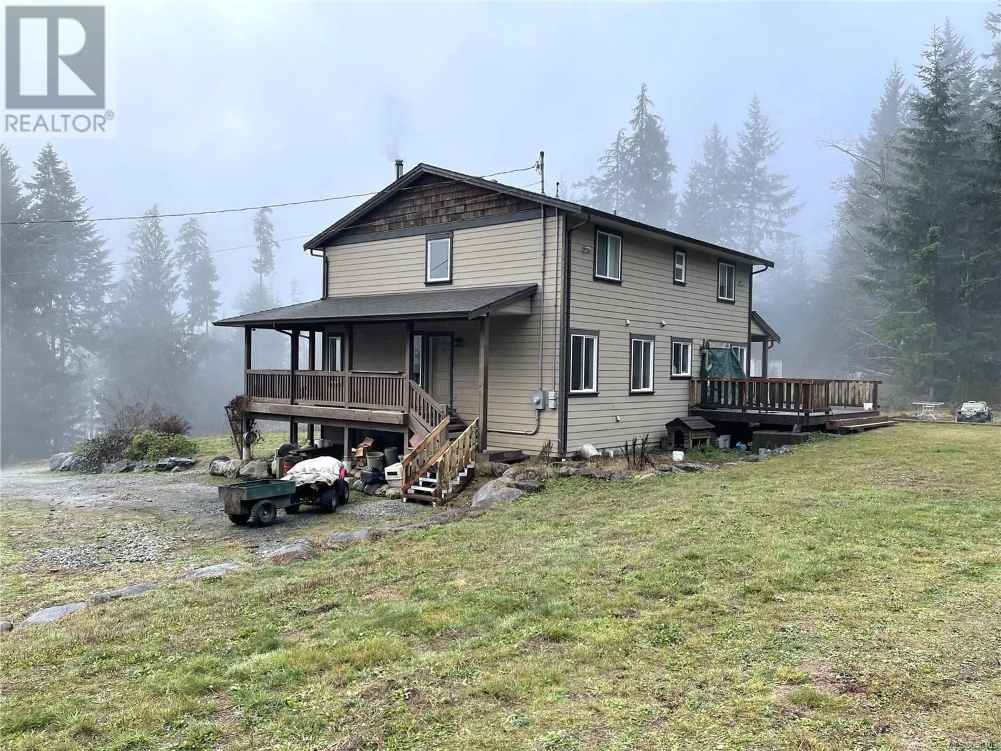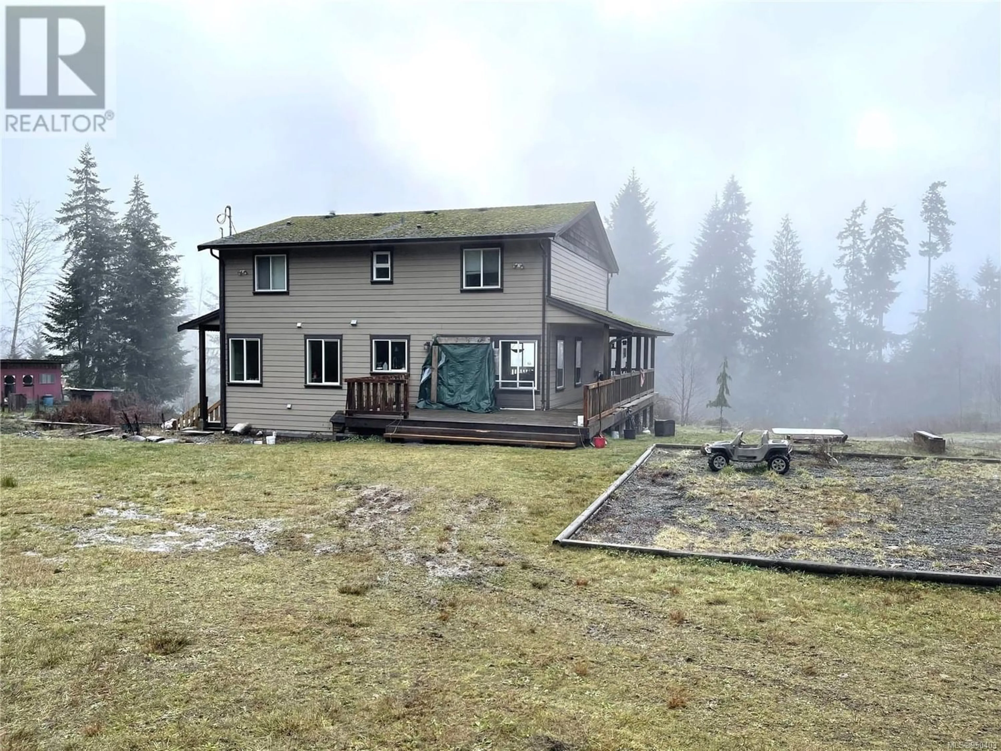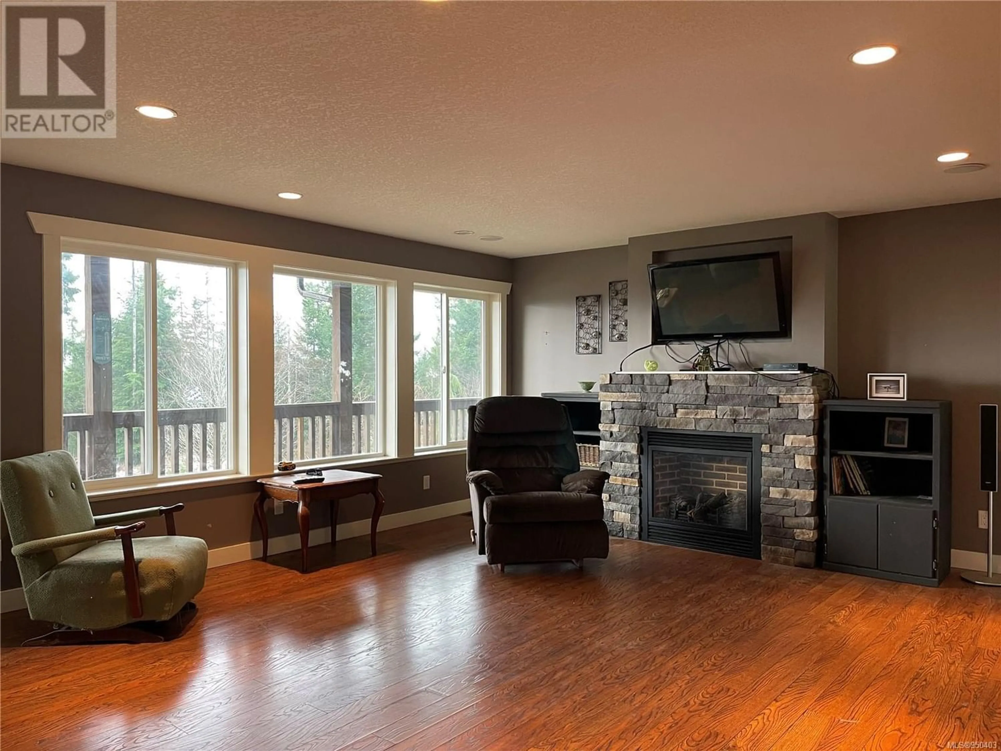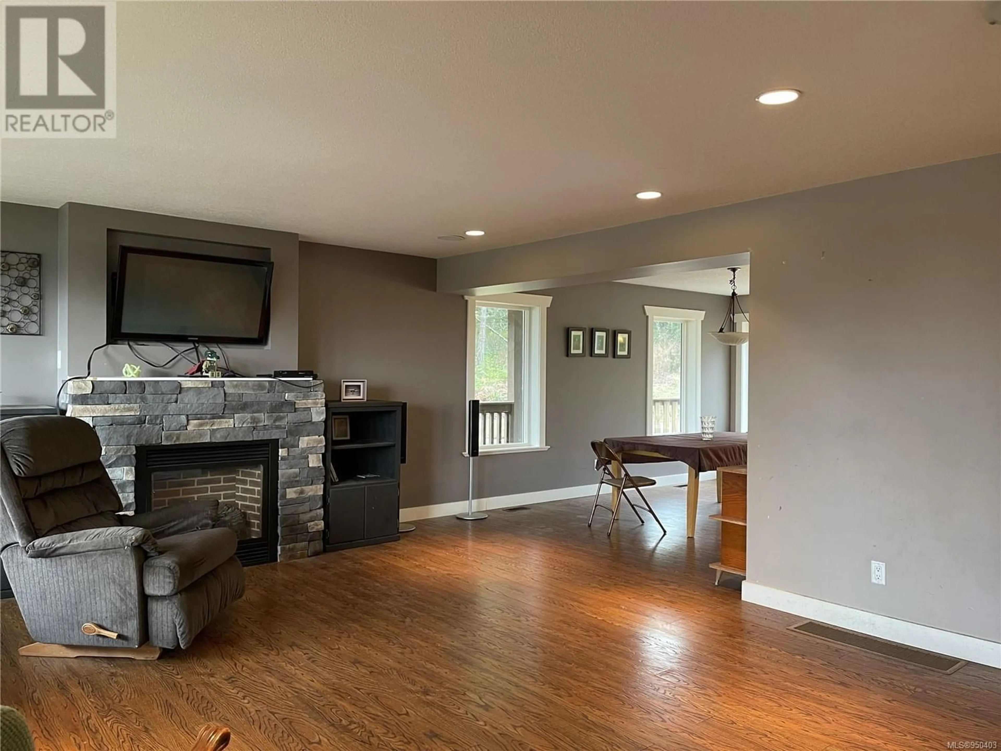290 Franklin River Rd, Port Alberni, British Columbia V0R1G0
Contact us about this property
Highlights
Estimated ValueThis is the price Wahi expects this property to sell for.
The calculation is powered by our Instant Home Value Estimate, which uses current market and property price trends to estimate your home’s value with a 90% accuracy rate.Not available
Price/Sqft$255/sqft
Est. Mortgage$4,118/mo
Tax Amount ()-
Days On Market1 year
Description
Beautiful Country Setting. This 16.20 acre private paradise is just a 5 minute drive from town, boasts awesome mountain views and overlooks a blueberry farm. The 4 bed + den, 3 bath, 3100+ sq ft home is perched at the top of a long driveway & features a covered wraparound porch and back deck. The main floor of the home features a spacious kitchen with island, den, living room, den and games room and 2 piece bath. Upstairs you will find 3 good sized bedrooms and a primary bedroom with 4 piece ensuite with soaker tub and walk in closet. Upstairs also features the laundry room for convenience and a 4 pc main bath. The unfinished, partial basement provides the opportunity for expansion & the woodstove provides cozy, affordable heat. This dream property offers a unique lifestyle with room for hobby farm & potential for second home. Motivated seller, quick possession available. All measurements are approximate and must be verified if important. (id:39198)
Property Details
Interior
Features
Second level Floor
Bathroom
Bedroom
12'11 x 9'6Bedroom
11'3 x 10'10Bedroom
11 ft x measurements not availableExterior
Parking
Garage spaces 2
Garage type Open
Other parking spaces 0
Total parking spaces 2
Property History
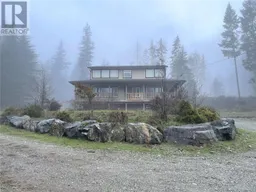 31
31
