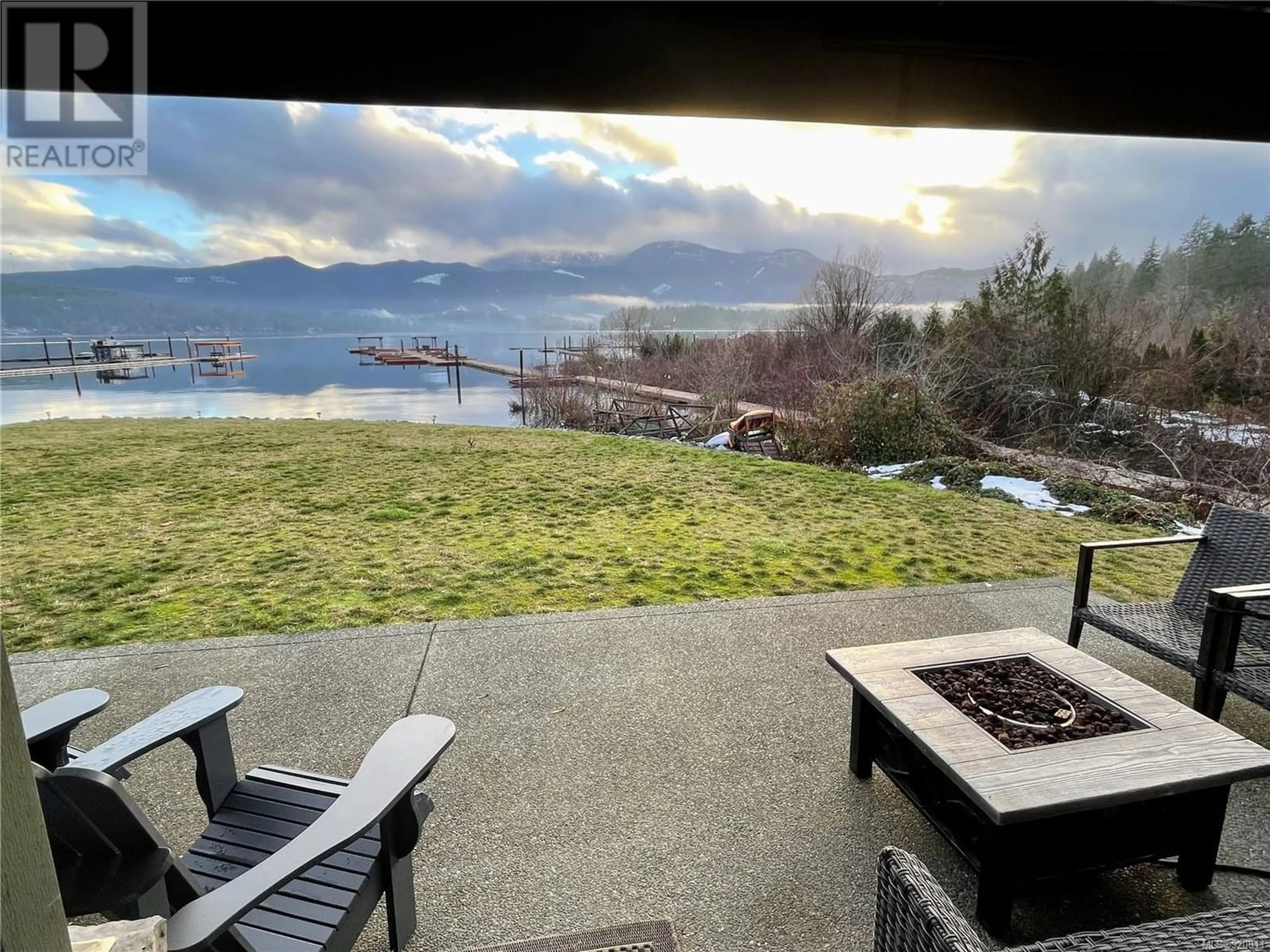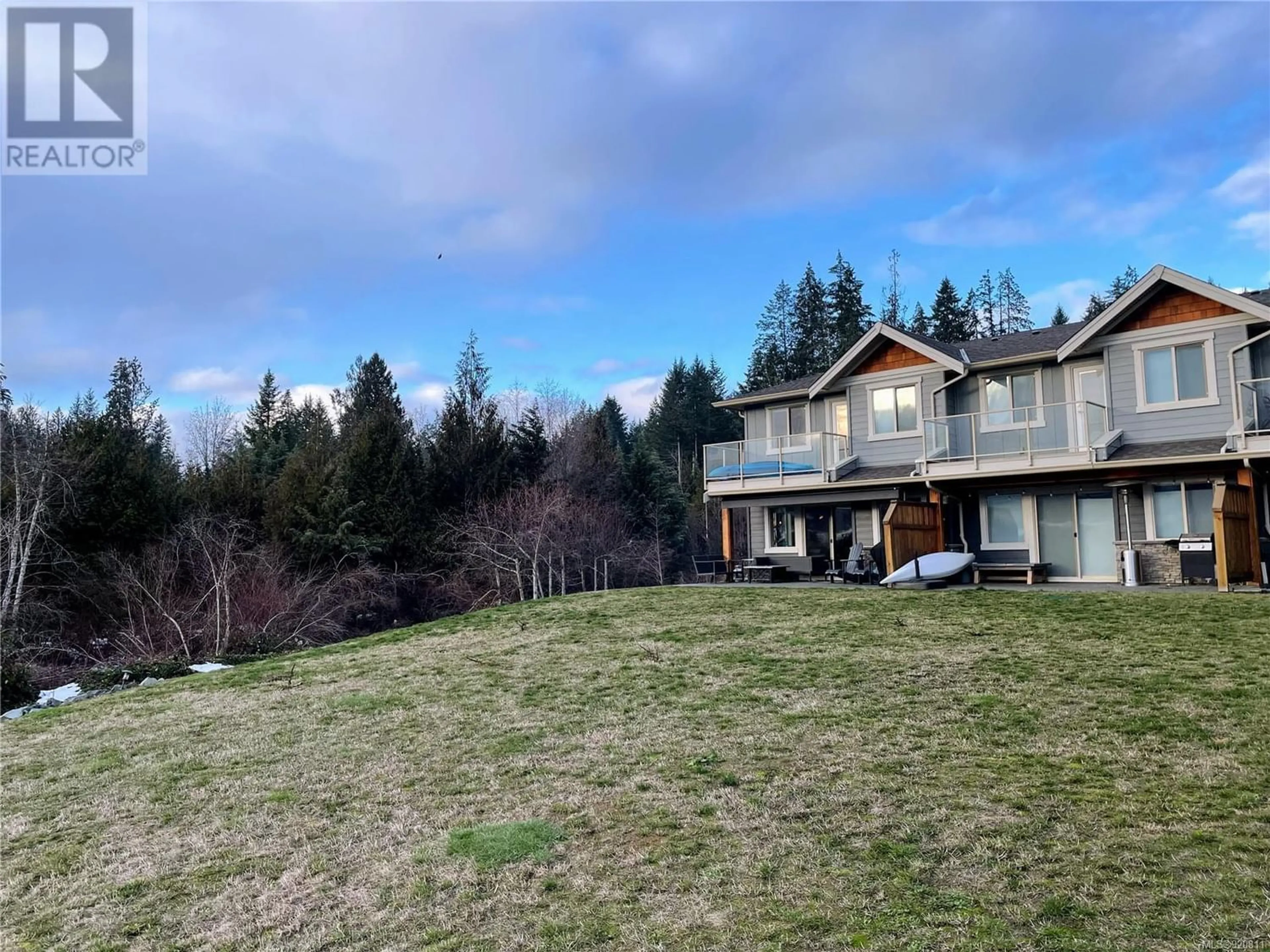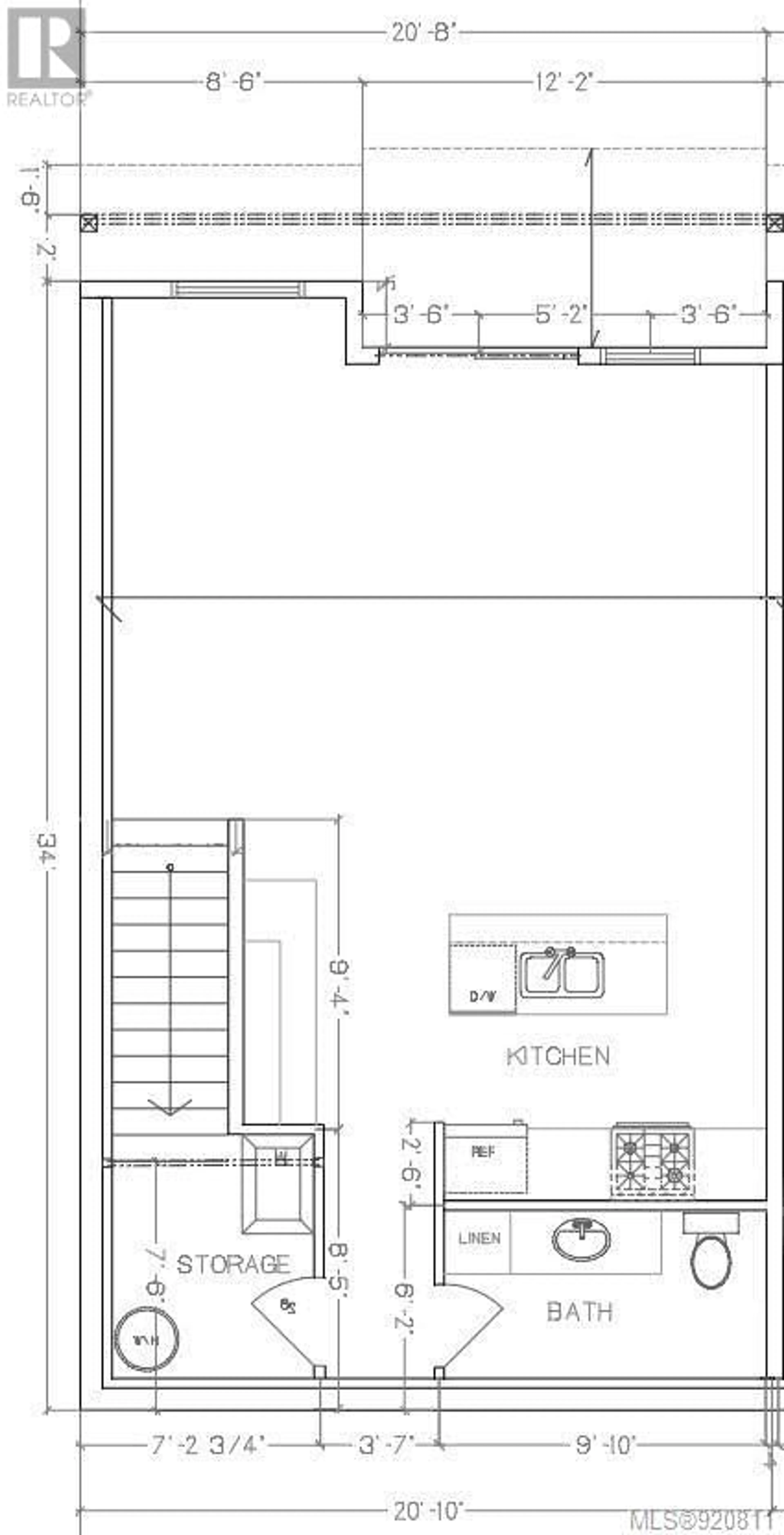14 9624 Lakeshore Rd, Port Alberni, British Columbia V9Y8Z3
Contact us about this property
Highlights
Estimated ValueThis is the price Wahi expects this property to sell for.
The calculation is powered by our Instant Home Value Estimate, which uses current market and property price trends to estimate your home’s value with a 90% accuracy rate.Not available
Price/Sqft$849/sqft
Est. Mortgage$4,810/mth
Maintenance fees$418/mth
Tax Amount ()-
Days On Market1 year
Description
WATERFRONT townhouse on beautiful Sproat Lake. This unit is at the water’s edge. Modern, clean, and efficient townhouse provides all the benefits of Sproat Lake waterfront living at a lower cost without the maintenance. High-quality flooring, cabinets, and countertops. Numerous upgrades throughout. Upper has a master bed with 4-pc ensuite and balcony, 2 beds, 3-pc bath, and laundry. Lower includes a large open living, dining, kitchen, a 2-pc bath, and access to the private patio area. Each unit has exclusive-use boat slip included which is accessible directly from the complex's lovely beach. Safe and secure development. Can be occupied year-round or enjoyed as an easy to use & lock-up recreational property. Ownership includes common maintenance and insurance plus thoughtful shared facilities such as the large dock area, protected swimming area, a terrific beach area, and an outside fire pit. Pets are permitted (see Bylaws). Rentals permitted (short/longer term), ideal for extra income. (id:39198)
Property Details
Interior
Features
Second level Floor
Laundry room
6' x 3'Bathroom
Ensuite
Bedroom
9' x 7'Exterior
Parking
Garage spaces 1
Garage type -
Other parking spaces 0
Total parking spaces 1
Condo Details
Inclusions
Property History
 32
32


