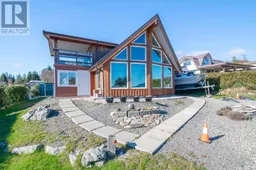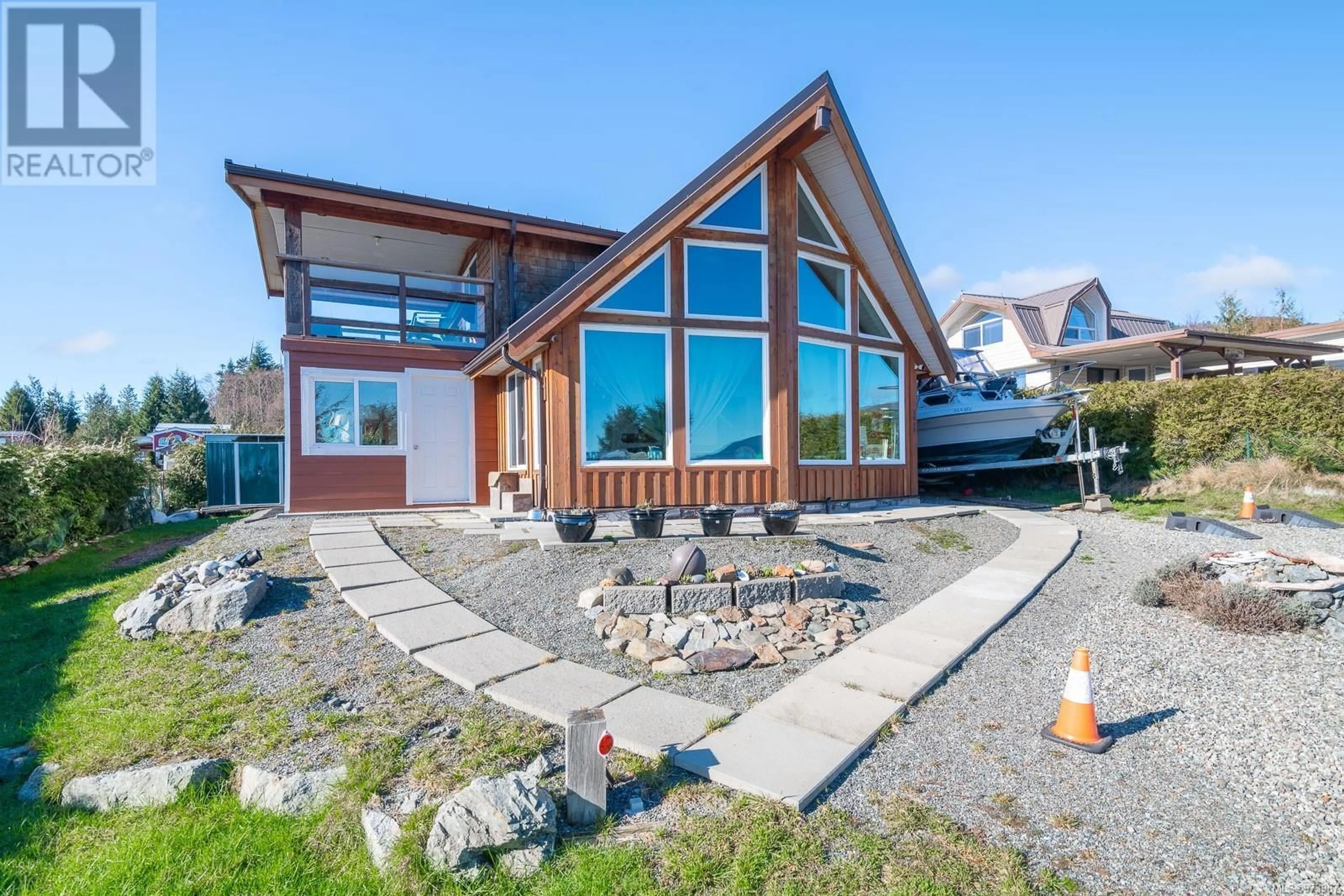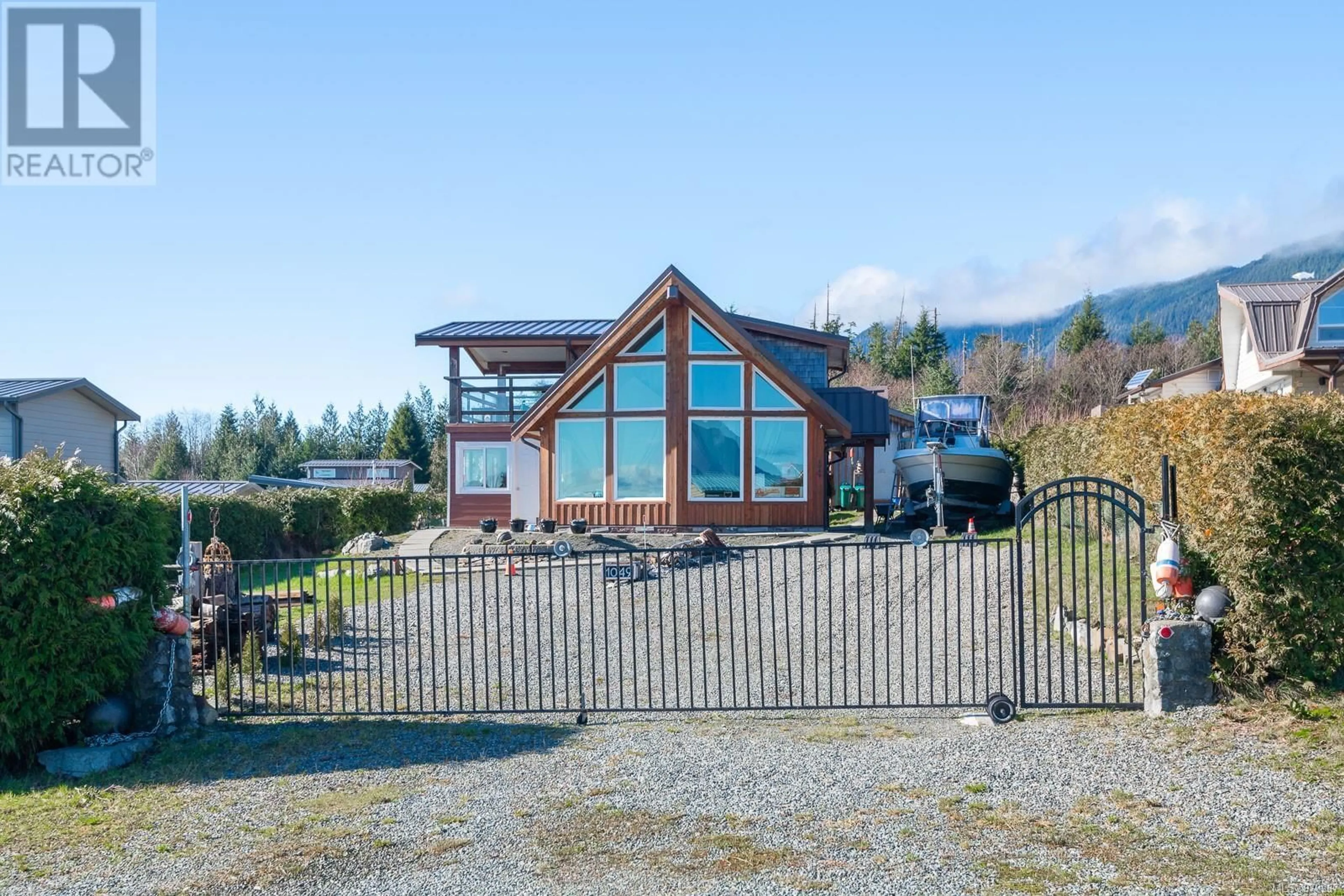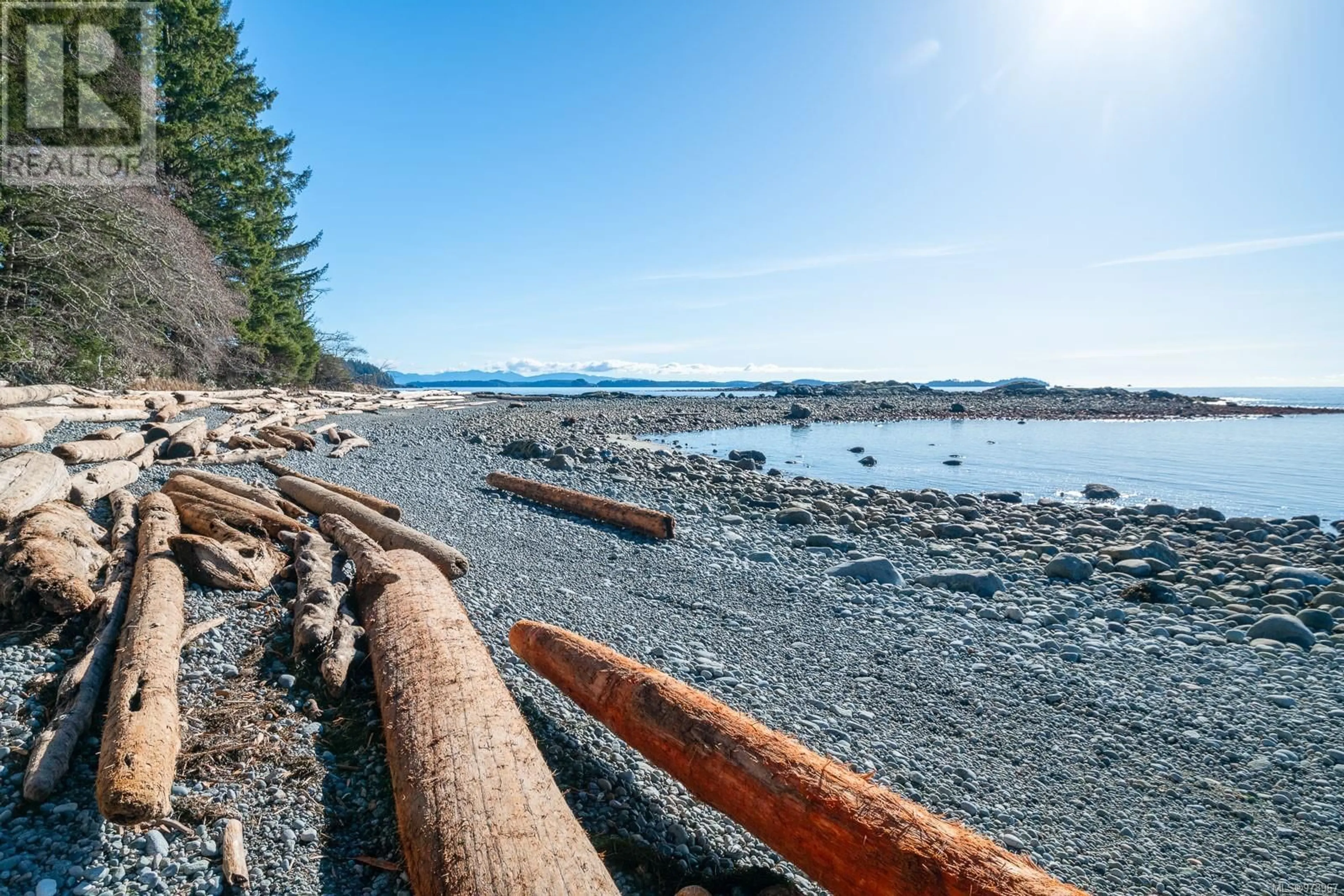1049 Sixth Ave, Ucluelet, British Columbia V0R3A0
Contact us about this property
Highlights
Estimated ValueThis is the price Wahi expects this property to sell for.
The calculation is powered by our Instant Home Value Estimate, which uses current market and property price trends to estimate your home’s value with a 90% accuracy rate.Not available
Price/Sqft$581/sqft
Est. Mortgage$2,147/mo
Tax Amount ()-
Days On Market146 days
Description
Discover your perfect coastal sanctuary in Salmon Beach. This stunning home boasts soaring vaulted ceilings and wall of windows that capture the essence of seaside living. The bright main level features a welcoming living room and kitchen with butcher block countertops, plus a 3-piece bath. Upstairs, the primary bed offers a tranquil retreat with an office space and a private balcony showcasing breathtaking ocean views. Experience the beauty of your surroundings with bald eagles soaring above and sea lions as your daily companions. Ideal for fishing, surfing, whale watching, and enjoying the outdoors, this home caters to animal lovers and adventure seekers alike. Built to hurricane standards this home also includes a 4-foot crawl space, gated property for privacy, bunkie for extra accommodation, RV hookups, a 1500-gallon cement water cistern & 1500-gallon septic holding tank. Embrace the quintessential West Coast lifestyle in this exceptional Salmon Beach retreat. Measurements approx. (id:39198)
Property Details
Interior
Features
Main level Floor
Bathroom
Living room
measurements not available x 19 ftLaundry room
7'3 x 4'7Kitchen
13'4 x 11'2Exterior
Parking
Garage spaces 1
Garage type Stall
Other parking spaces 0
Total parking spaces 1
Property History
 58
58




