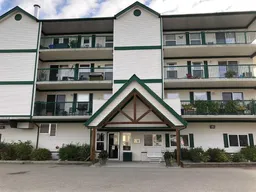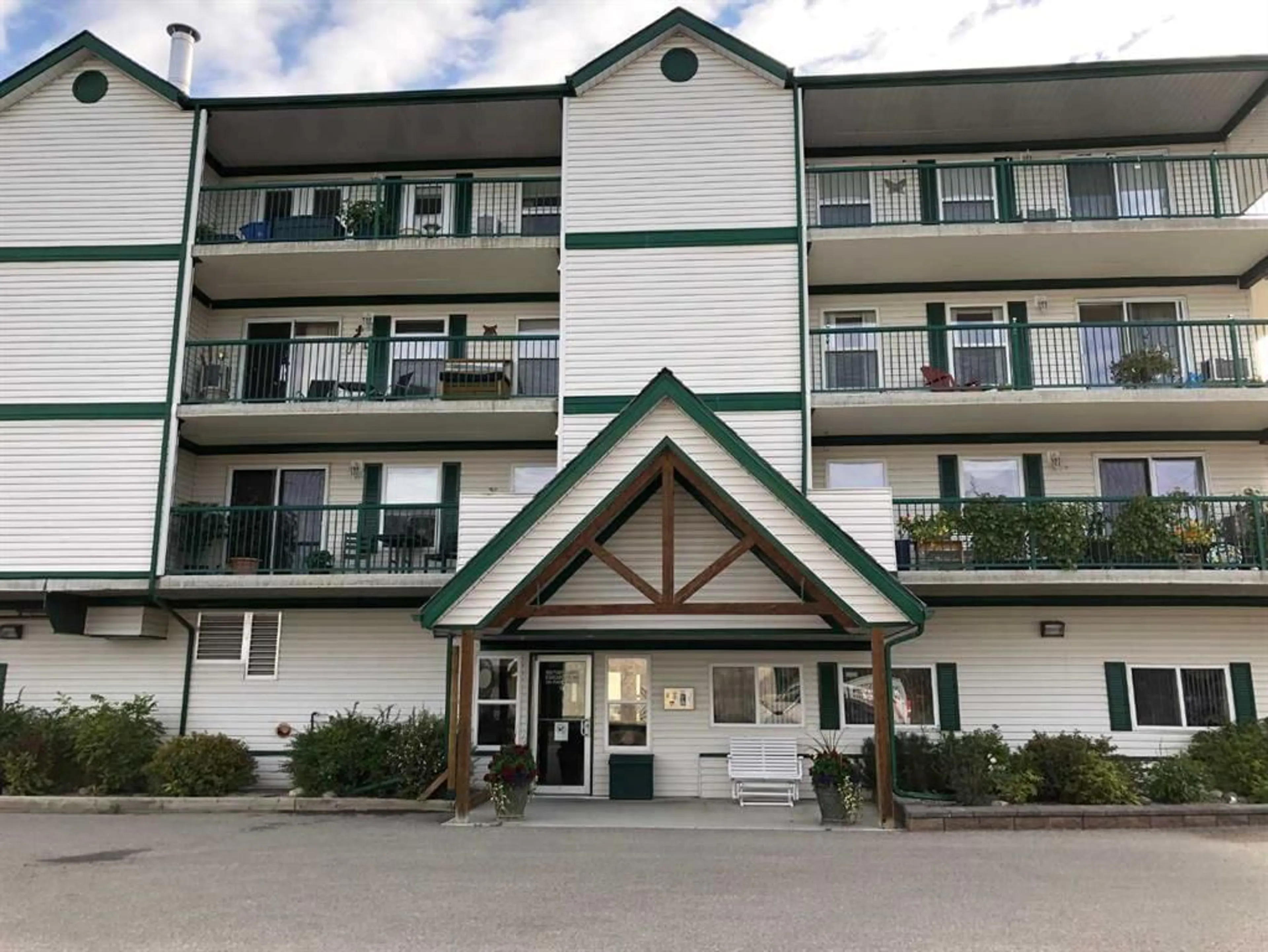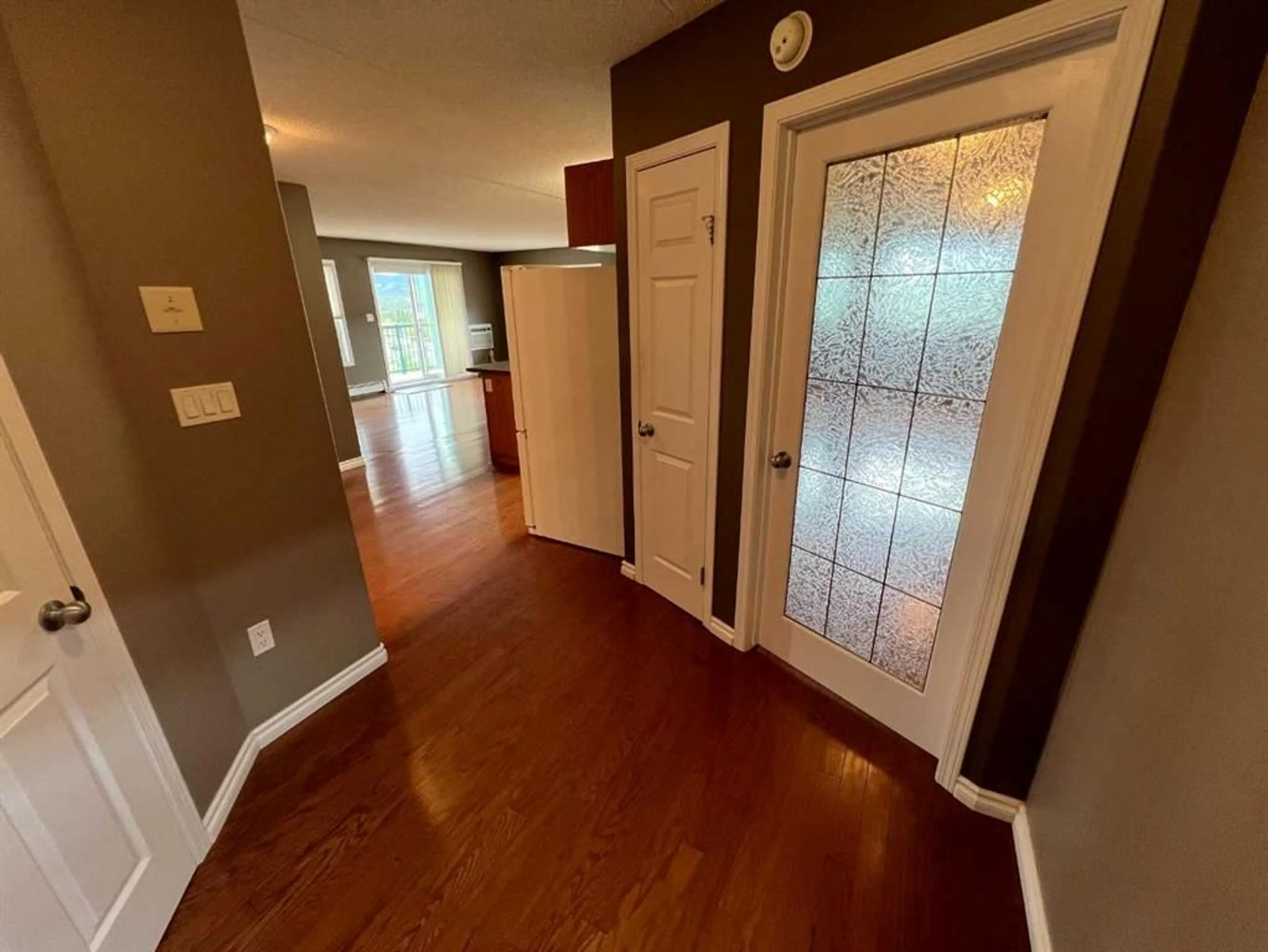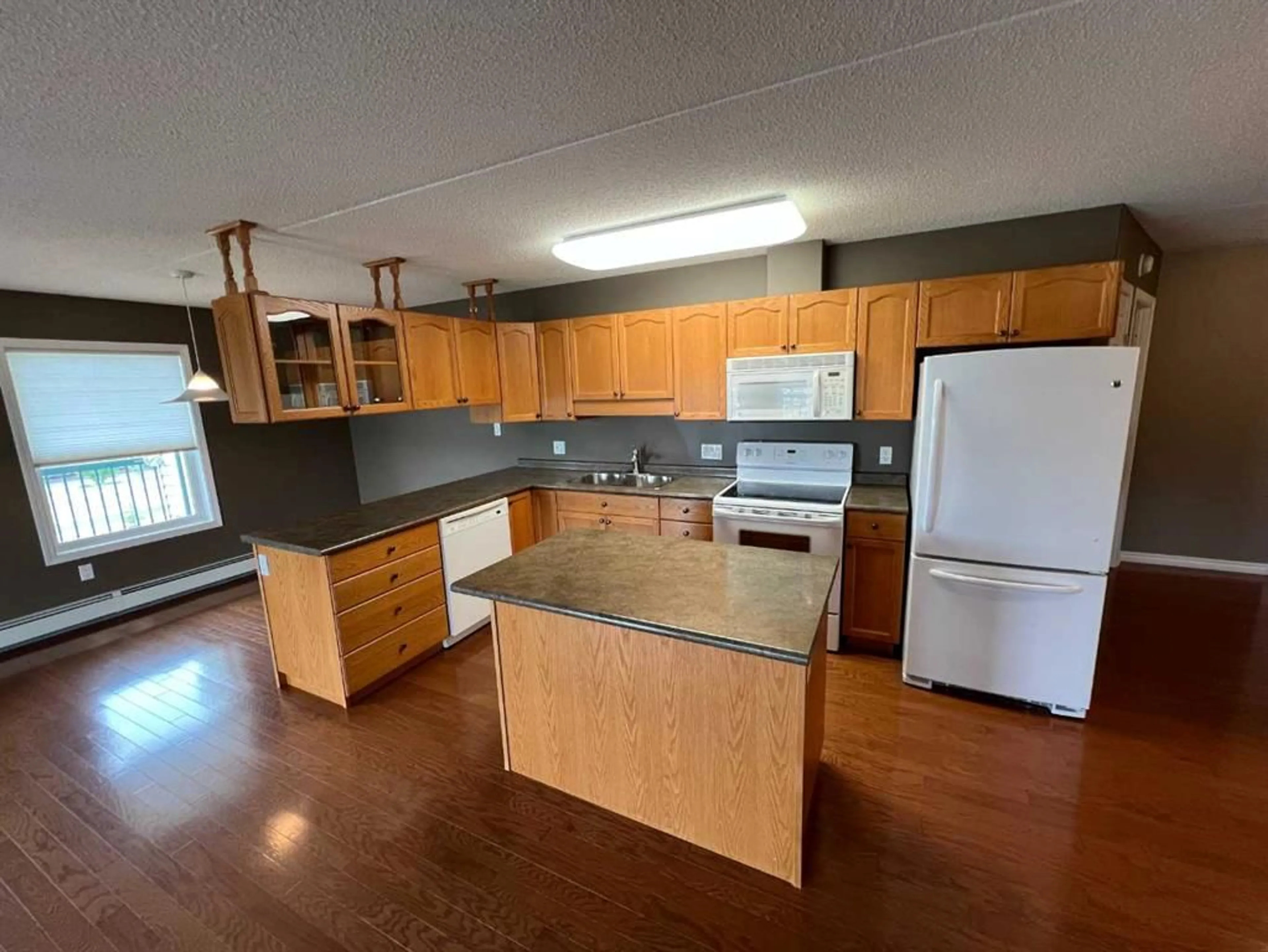228 Pembina Ave #303, Hinton, Alberta T7V 0A5
Contact us about this property
Highlights
Estimated ValueThis is the price Wahi expects this property to sell for.
The calculation is powered by our Instant Home Value Estimate, which uses current market and property price trends to estimate your home’s value with a 90% accuracy rate.$277,000*
Price/Sqft$266/sqft
Days On Market25 days
Est. Mortgage$1,224/mth
Maintenance fees$618/mth
Tax Amount ()-
Description
Discover luxury living at Unit 303 in Mountain Terrace, ideally situated on the 3rd floor in the coveted northwest corner, offering breathtaking mountain views. This meticulously maintained home features pristine hardwood floors and boasts custom upgrades rarely found elsewhere in the complex. Designed with convenience in mind, the unit includes enhanced pantry space, supplementary storage, and a utility sink in the laundry room, along with sophisticated Hunter Douglas window coverings. The kitchen has been expanded to accommodate culinary enthusiasts, complementing the oversized living area that invites relaxation and entertainment. The condo comprises 2 bedrooms and 2 bathrooms, including a 3-piece ensuite with an oversized walk-in shower. Illuminated by ample natural light from its corner location, the living space exudes warmth and elegance. Step outside onto the expansive 25 x 30 L-shaped balcony, complete with two dedicated storage rooms, perfect for taking in the panoramic views. Residents of Mountain Terrace benefit from a host of amenities, including a spacious common area with a well-appointed kitchen and recreational room. Secure, heated indoor parking ensures peace of mind, with one assigned stall provided. This exceptional 45+ condominium represents a rare opportunity to own one of the finest residences in the building.
Property Details
Interior
Features
Main Floor
Living Room
19`0" x 11`3"4pc Bathroom
0`0" x 0`0"Dining Room
11`0" x 7`6"Kitchen
11`0" x 15`3"Exterior
Features
Parking
Garage spaces -
Garage type -
Total parking spaces 1
Condo Details
Amenities
Elevator(s), Party Room, Recreation Room, Secured Parking, Snow Removal, Visitor Parking
Inclusions
Property History
 17
17


