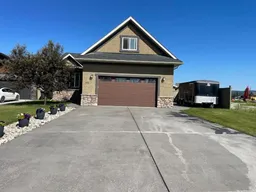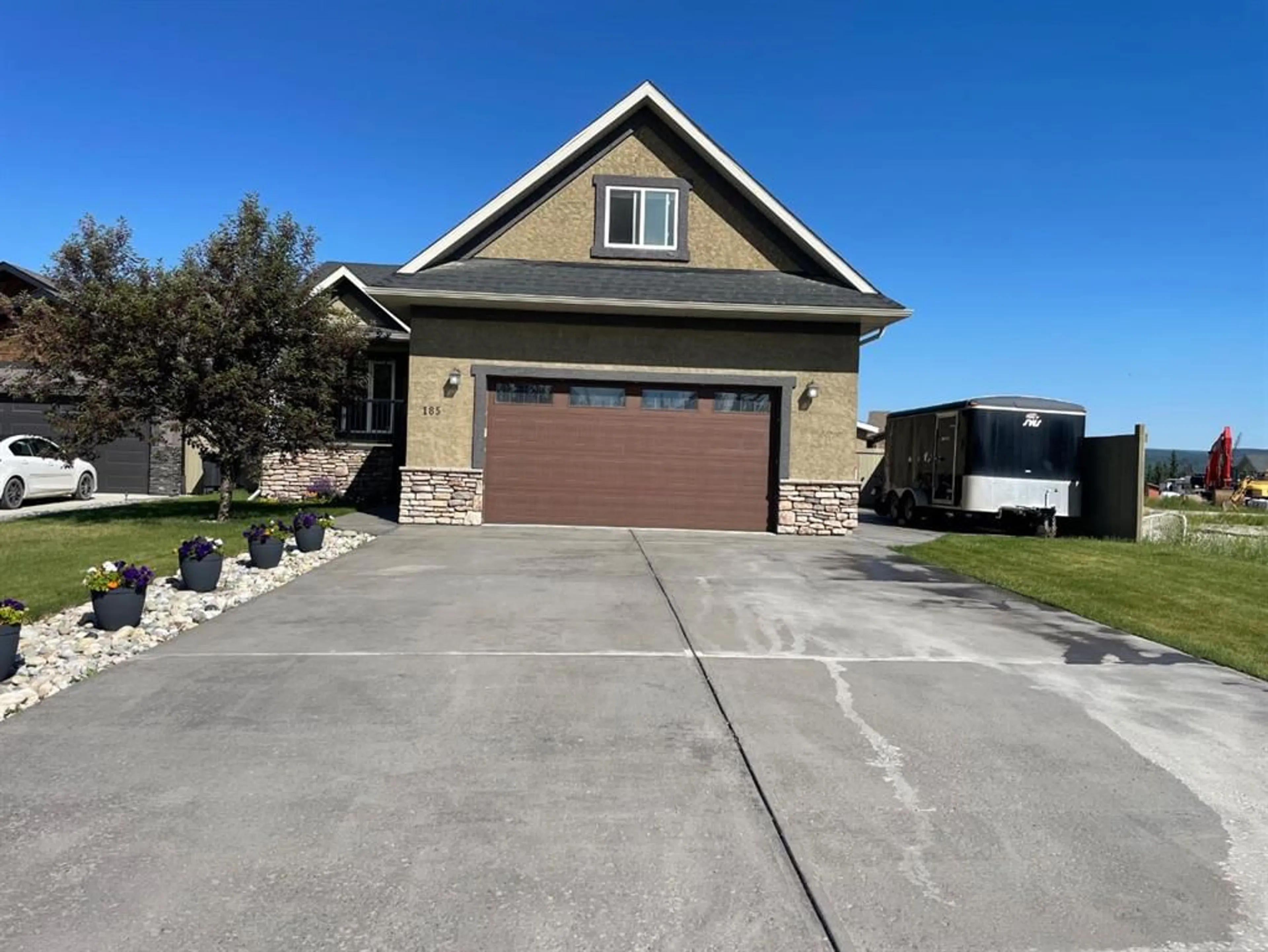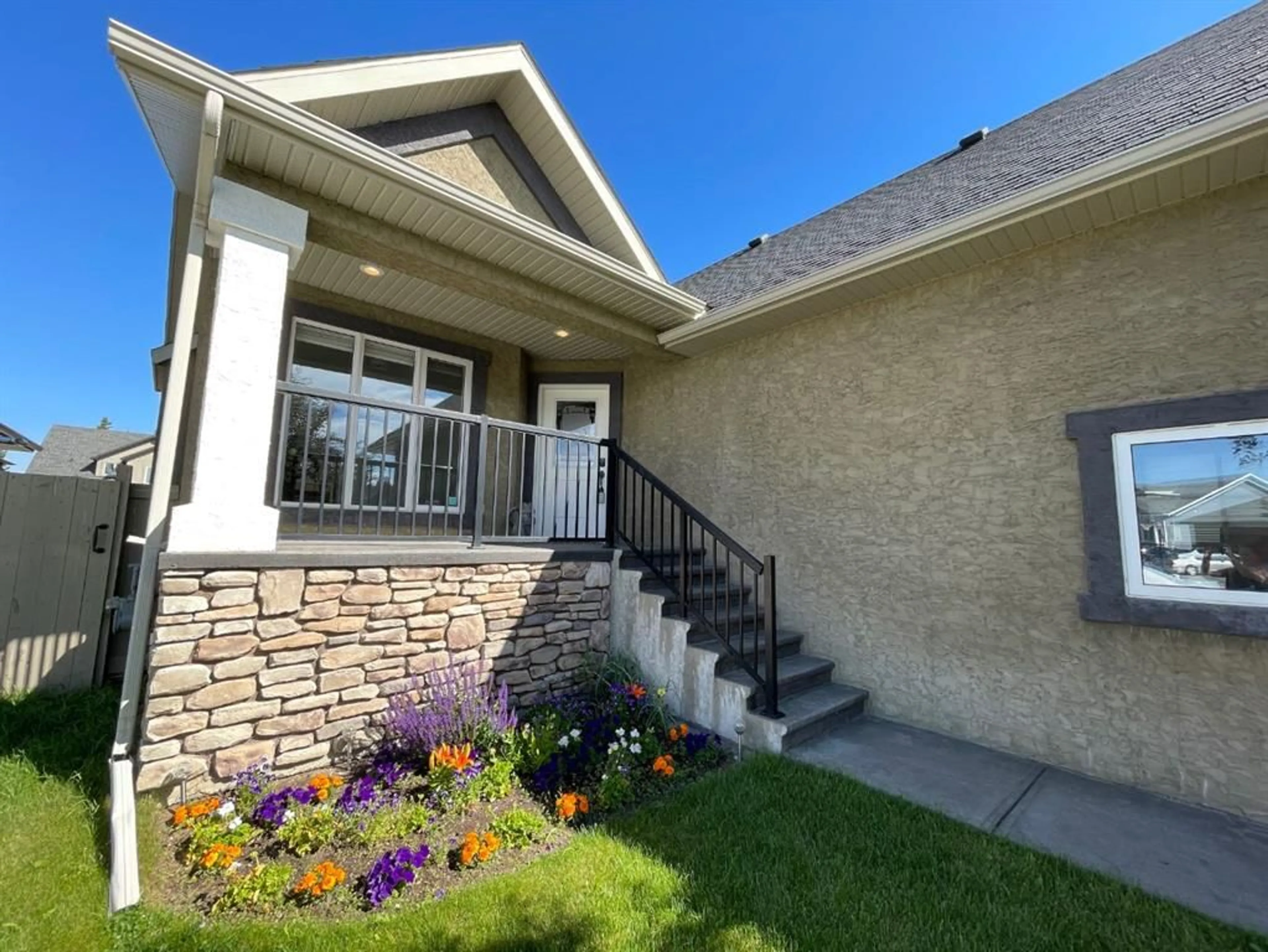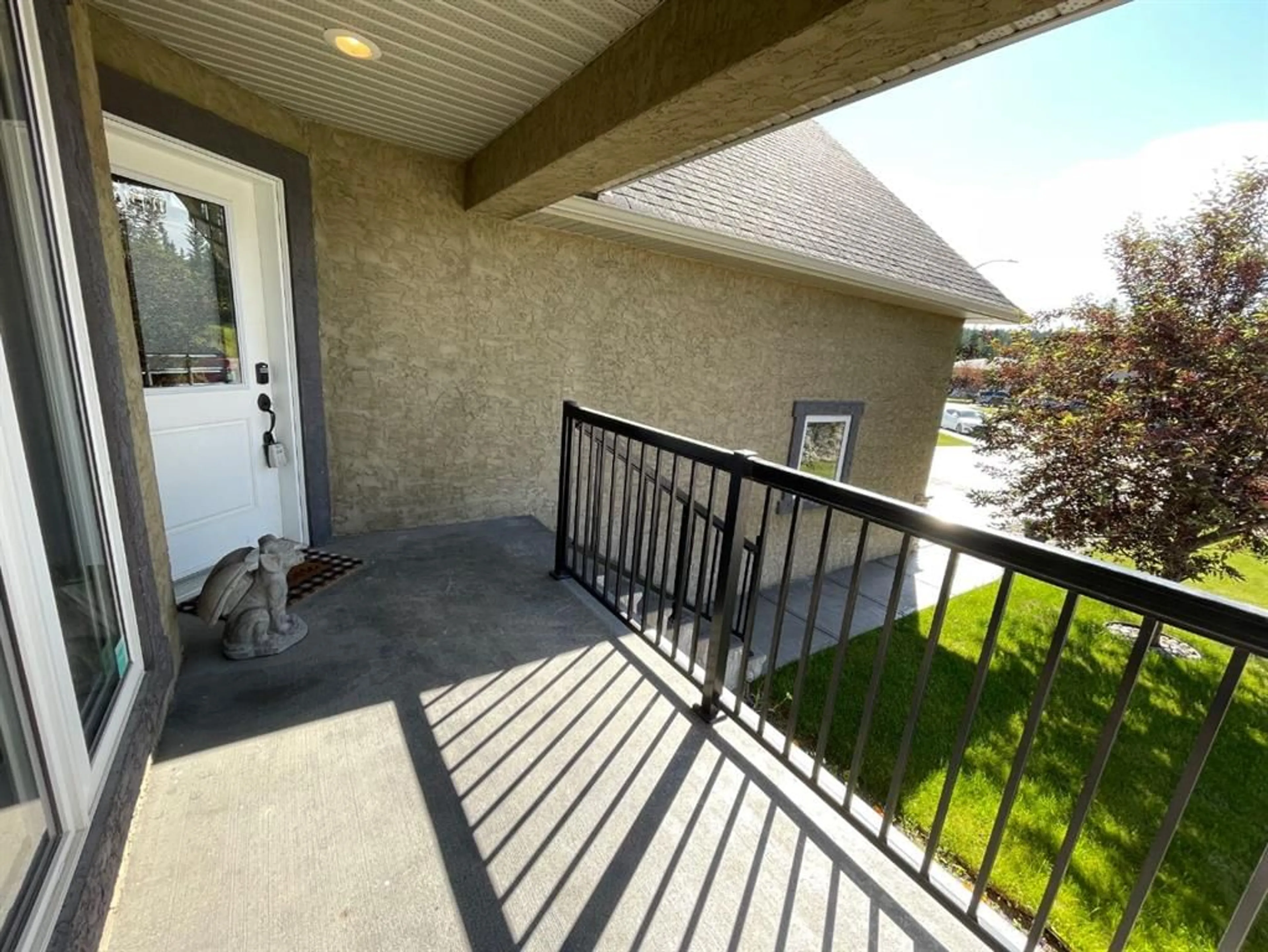185 TRESTLE Pl, Hinton, Alberta T7V0B8
Contact us about this property
Highlights
Estimated ValueThis is the price Wahi expects this property to sell for.
The calculation is powered by our Instant Home Value Estimate, which uses current market and property price trends to estimate your home’s value with a 90% accuracy rate.$893,000*
Price/Sqft$446/sqft
Days On Market19 days
Est. Mortgage$3,306/mth
Tax Amount (2023)$4,616/yr
Description
Built in 2014, this bungalow with a Bonus Room was built with functionality, style, and luxury in mind. Walking in the front door you are welcomed into the open concept home with hardwood flooring, vaulted ceilings, and Hunter Douglas automatic shades. The kitchen features custom soft close cabinets, quartz countertops, island with eating bar, walk-thru pantry with custom shelving, stainless steel appliances, and large windows bringing in natural light to the living and dining room. Access out to the covered deck from the dining room, bringing you outside to the fully fenced and landscapes yard, with natural gas for your BBQ, and a firepit area. The primary bedroom is on the main floor with its own private access onto the deck, and beautiful ensuite with in-floor heat, soaker tub, separate shower, and large closet. Another bedroom, bathroom, and laundry complete the main floor. Above the garage you are met with a huge bonus room, with closet space making it very multi purpose. The basement is completely developed with a lot of extras! There is 3 bedrooms, each with automatic "black out blinds", and 2 full bathrooms. Family room, with built in wet bar, quartz counters, and cabinets. There is in-floor heat throughout the entire basement. This home features hot water on demand, so never the struggle of running out of hot water, as well as a new furnace (2020),and new boiler (2024). There is a front concrete patio for a great place to sit and enjoy morning coffee. The attached 24 X 26 garage is heated with in-floor heat, large tinted concrete driveway out front, along the side is a 15 X 44 RV pad complete with sani dump. Loads of storage under the deck as well as an 98 X 12 shed. This home is totally loaded with upgrades and must be seen!
Property Details
Interior
Features
Basement Floor
Bedroom
10`6" x 11`4"Family Room
21`4" x 18`3"Bedroom
11`6" x 14`9"Bedroom
17`9" x 10`7"Exterior
Features
Parking
Garage spaces 2
Garage type -
Other parking spaces 4
Total parking spaces 6
Property History
 46
46


