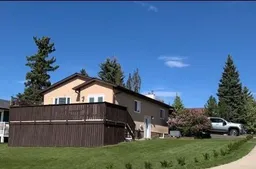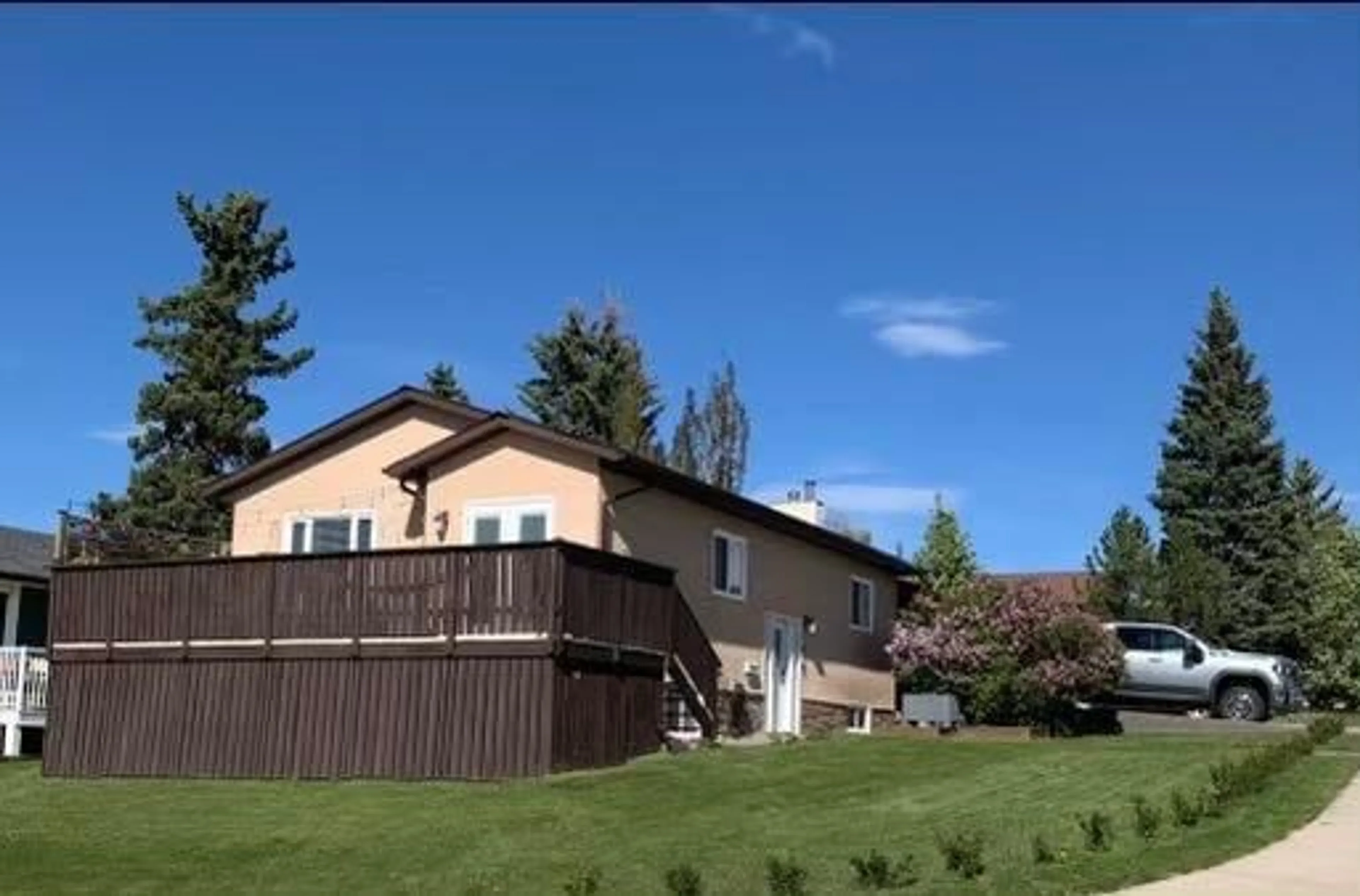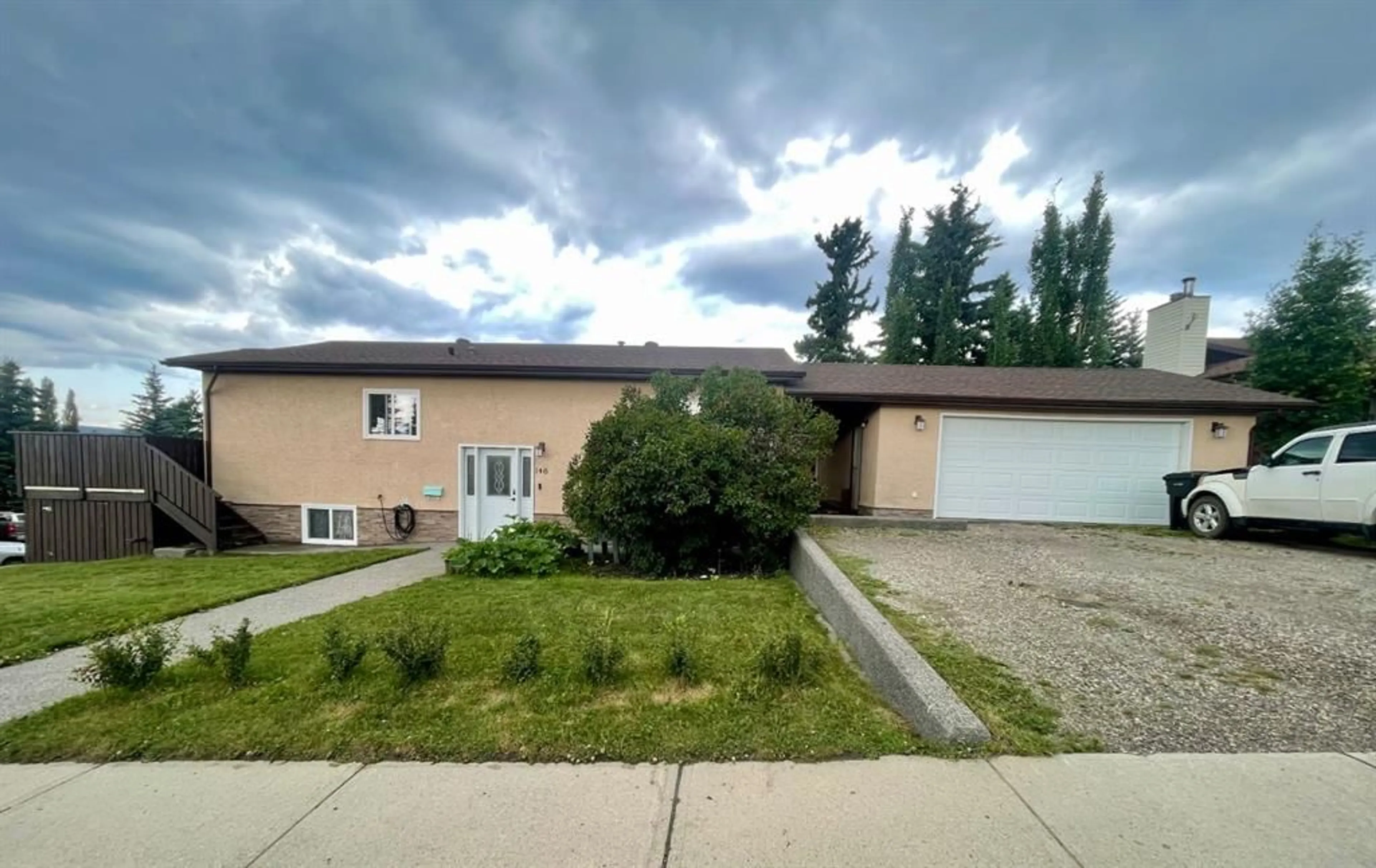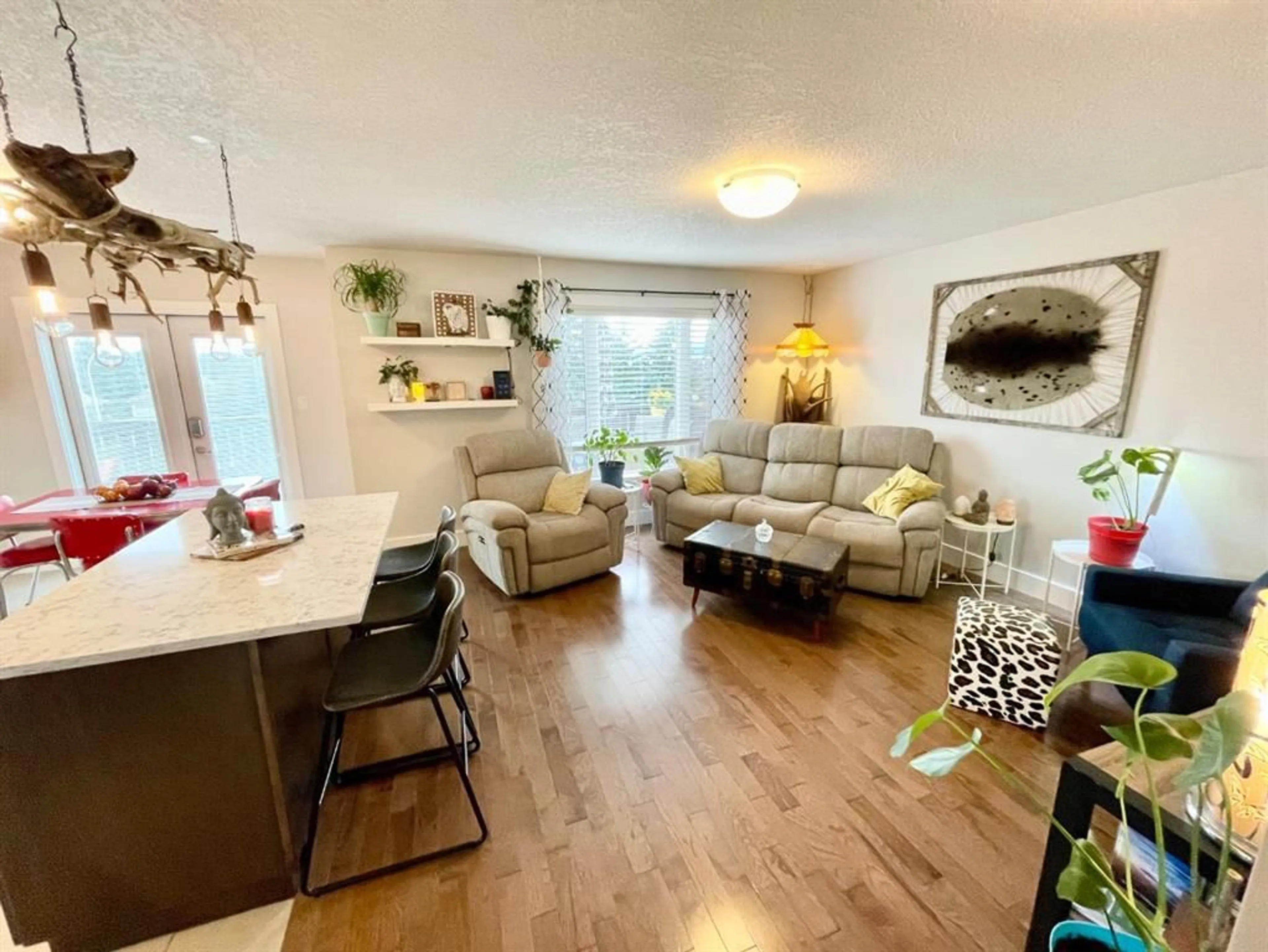146 NOWRIE St, Hinton, Alberta T7V1L4
Contact us about this property
Highlights
Estimated ValueThis is the price Wahi expects this property to sell for.
The calculation is powered by our Instant Home Value Estimate, which uses current market and property price trends to estimate your home’s value with a 90% accuracy rate.$759,000*
Price/Sqft$448/sqft
Days On Market1 day
Est. Mortgage$1,889/mth
Tax Amount (2023)$2,883/yr
Description
This completely renovated home is located in the heart of Hinton's hill district with a mountain view people dream about! Upstairs you have a modern open concept dining/living room, and kitchen with quartz countertops, an island with an eating bar, modern backsplash, tile flooring and stainless steel appliances. Walking out the garden doors to the well located deck where you can watch the sunset over mountains for peaceful evenings. Beautiful hardwood flooring throughout the main floor flowing into the two large bedrooms, and a tiled 4 piece bathroom complete the main floor. The developed basement features a huge family room with a wood burning stove, another bedroom, laundry, storage, and another full bathroom with a jetted soaking tub. Outside you will find a 24 X 24 heated detached garage with 220 wiring, loads of parking, and a convenient dog run. New Shingles, Windows, Hot Water Tank, Paint, Trim, Doors, and Lighting make this a move in ready worry free place to call home!
Property Details
Interior
Features
Main Floor
Living Room
13`7" x 14`7"Dining Room
9`3" x 11`0"Kitchen
9`3" x 7`2"Bedroom
13`3" x 10`4"Exterior
Features
Parking
Garage spaces 2
Garage type -
Other parking spaces 4
Total parking spaces 6
Property History
 37
37


