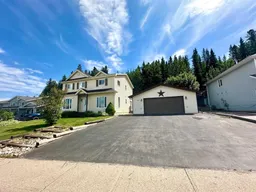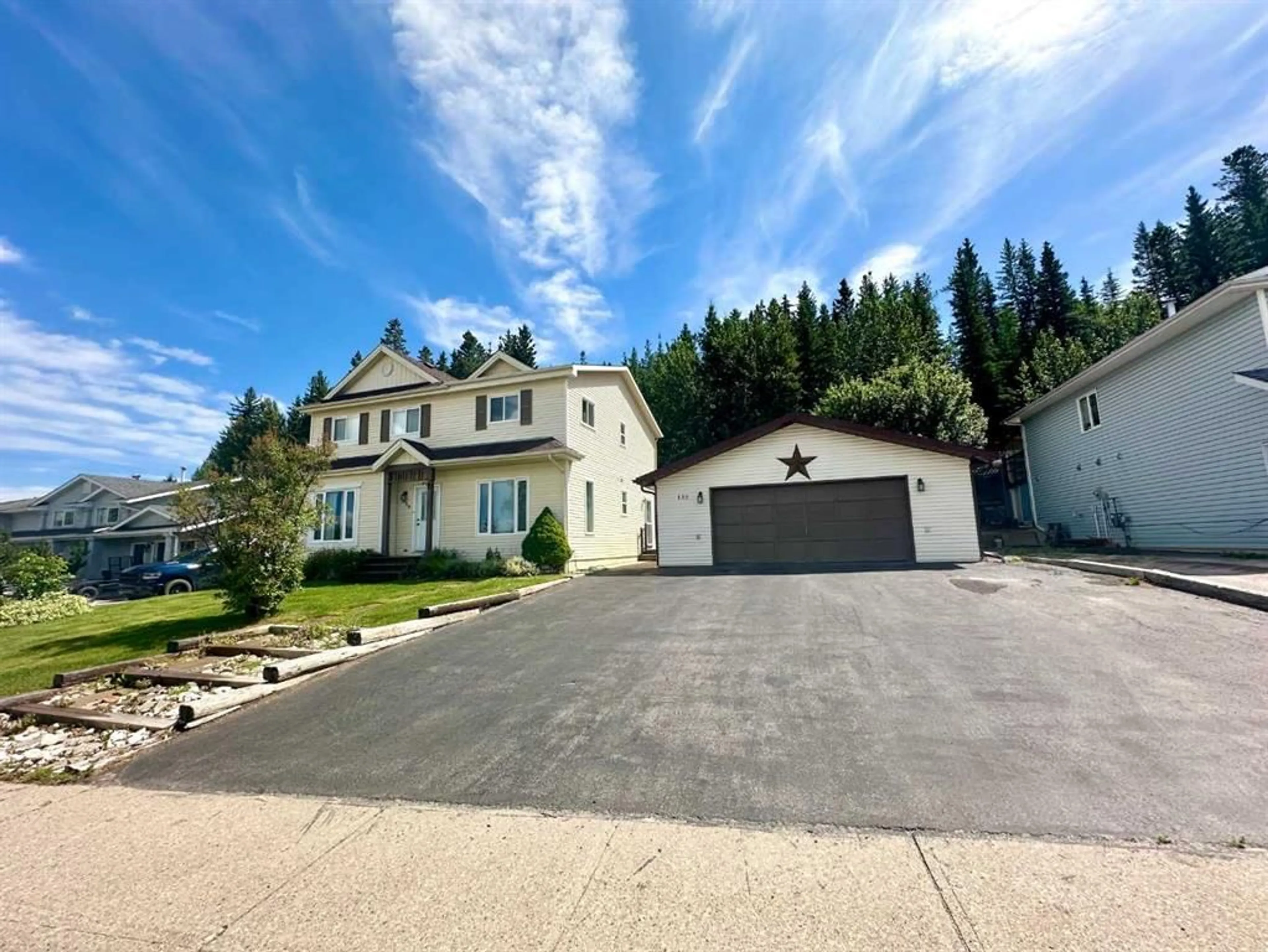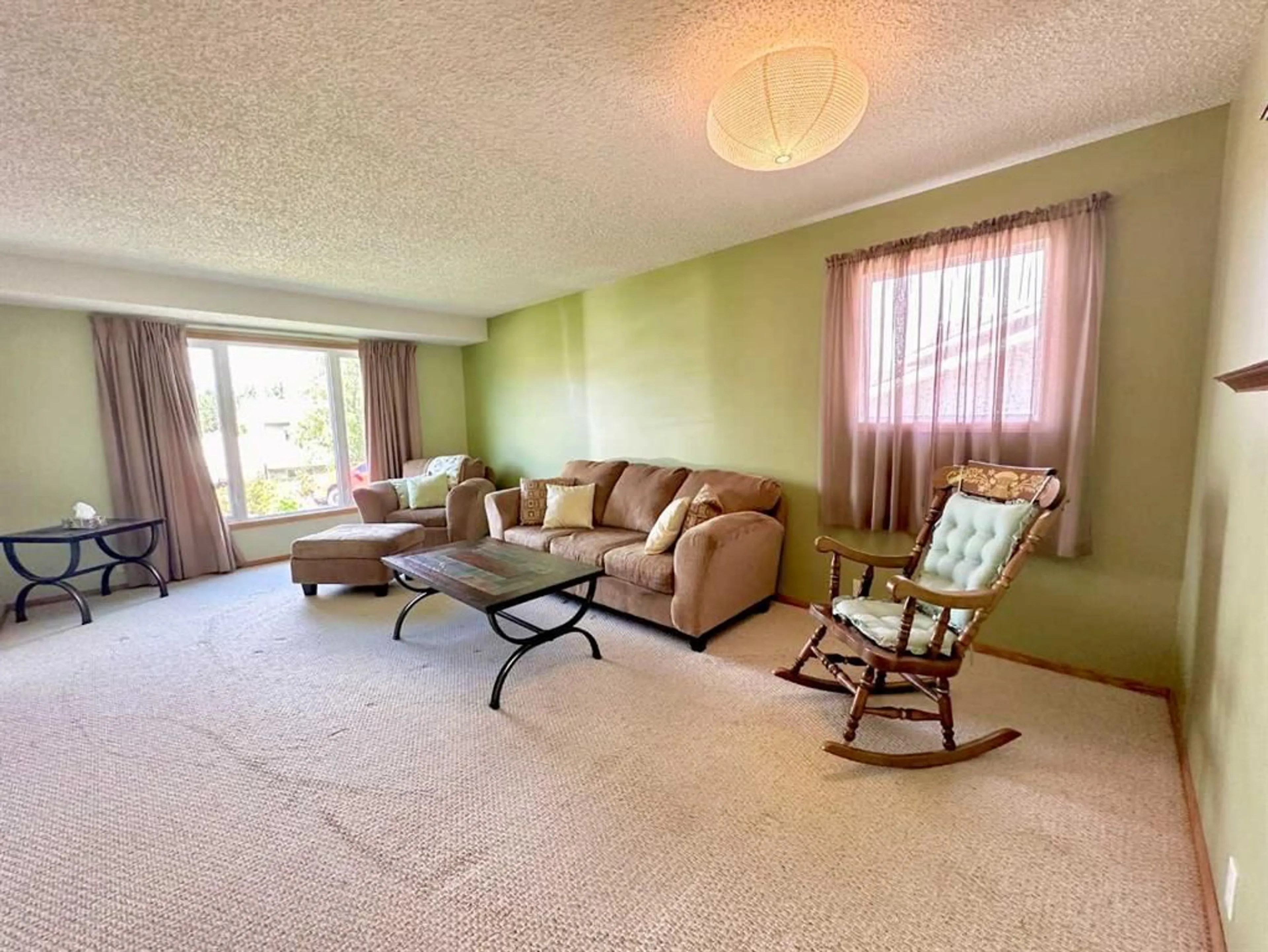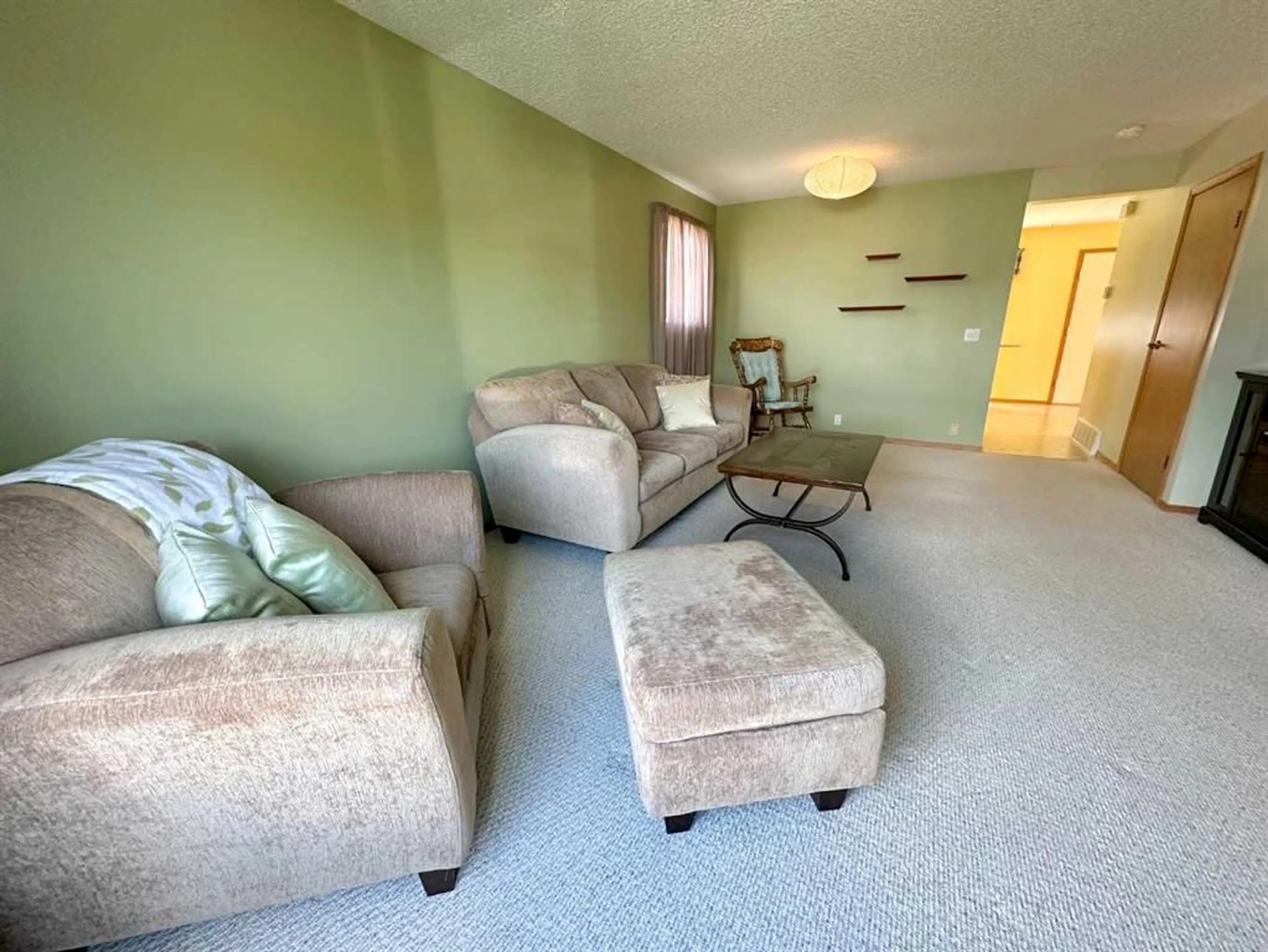135 Sitar Crescent, Hinton, Alberta T7V 1S6
Contact us about this property
Highlights
Estimated ValueThis is the price Wahi expects this property to sell for.
The calculation is powered by our Instant Home Value Estimate, which uses current market and property price trends to estimate your home’s value with a 90% accuracy rate.$881,000*
Price/Sqft$266/sqft
Days On Market10 days
Est. Mortgage$2,362/mth
Tax Amount (2024)$3,977/yr
Description
Welcome to this meticulously kept sanctuary in a serene neighbourhood, where privacy meets comfort in this spacious 2,069 square foot home. Set against a backdrop of mature trees and boasting a private backyard with no rear neighbours, this residence offers tranquility and charm. Step inside and be greeted by a grand entryway that sets the tone for the home's inviting ambiance and functional design. The main floor features a cozy sitting room, perfect for relaxing evenings, alongside a formal dining room that is ideal for hosting gatherings. The well-appointed kitchen, complete with a convenient door leading to the deck, seamlessly connects to a spacious family room. A four-piece bath on this level adds convenience and completes the main floor layout. Upstairs, discover a thoughtfully designed layout with four bedrooms, including the primary bedroom with ample closet space. A bonus room on the second level offers versatility, perfect for a playroom, home office or media center. The lower level provides a built-in bar area creating an ideal space for entertaining guests or unwinding after a long day. This level also includes an additional bedroom, a convenient two-piece bath and a practical laundry area. Outside, the private backyard beckons with its tranquil setting, offering an ideal spot for enjoying summer barbecues or simply relaxing surrounded by nature on the 12x33ft newly constructed patio. With no neighbours behind, you can enjoy peace and quiet in your own slice of paradise. Located in a sought-after neighbourhood nestled between the picturesque hill and valley locations of Hinton, this meticulously kept home combines suburban serenity with easy access to urban conveniences. Whether you're starting a family or looking to upgrade, this home offers the perfect blend of space, style, and tranquility.
Property Details
Interior
Features
Main Floor
Kitchen
12`0" x 12`0"Dining Room
11`0" x 10`0"3pc Bathroom
Flex Space
11`6" x 13`5"Exterior
Features
Parking
Garage spaces 2
Garage type -
Other parking spaces 3
Total parking spaces 5
Property History
 37
37


