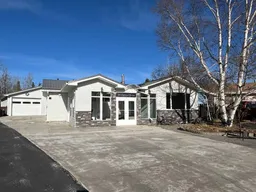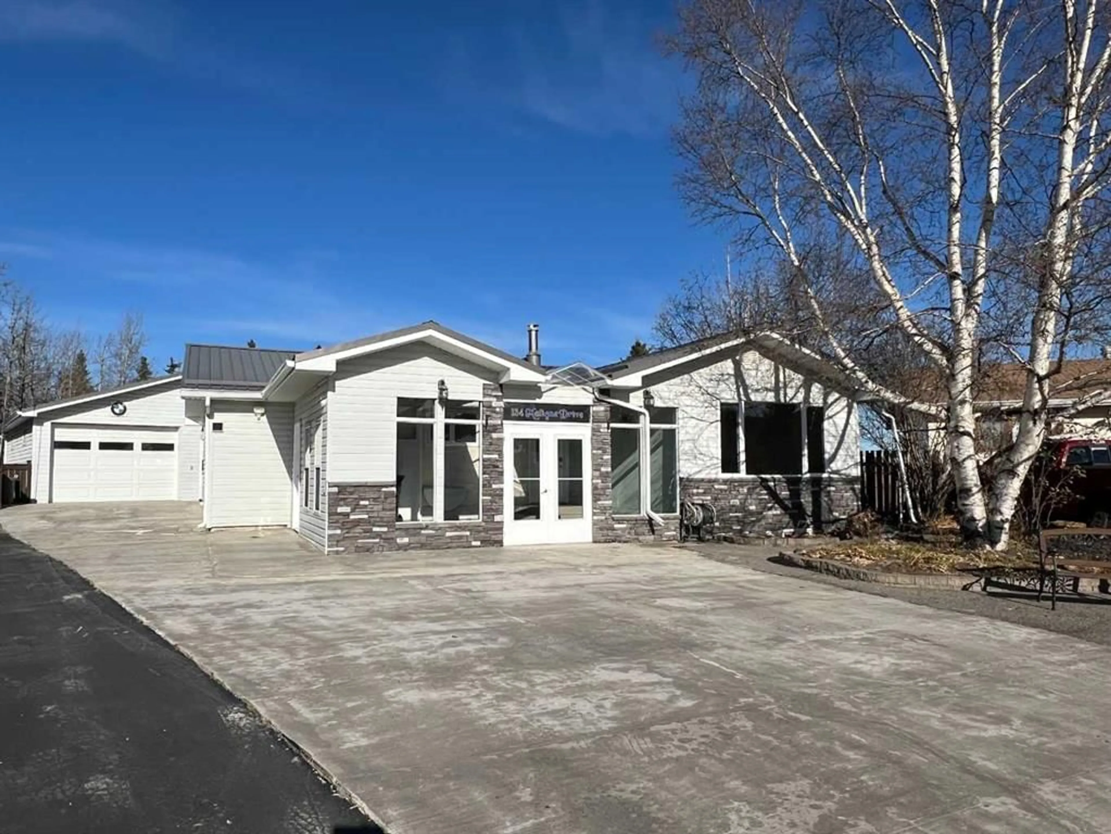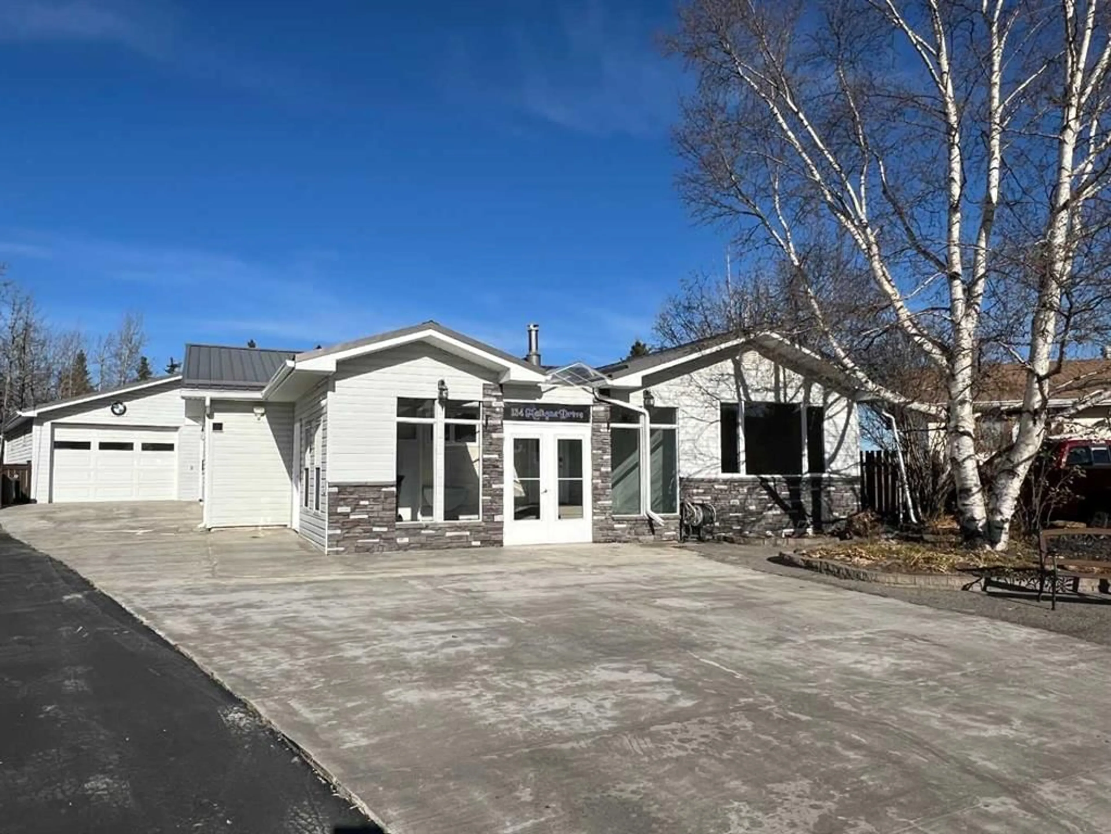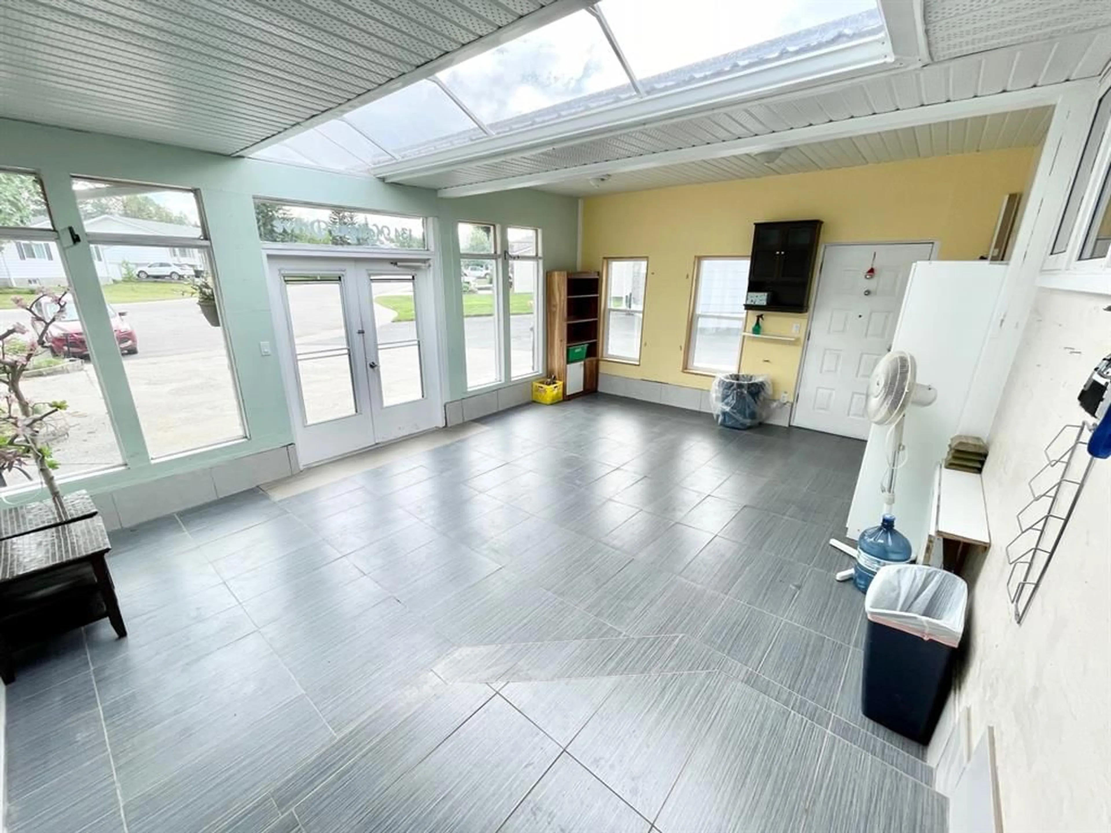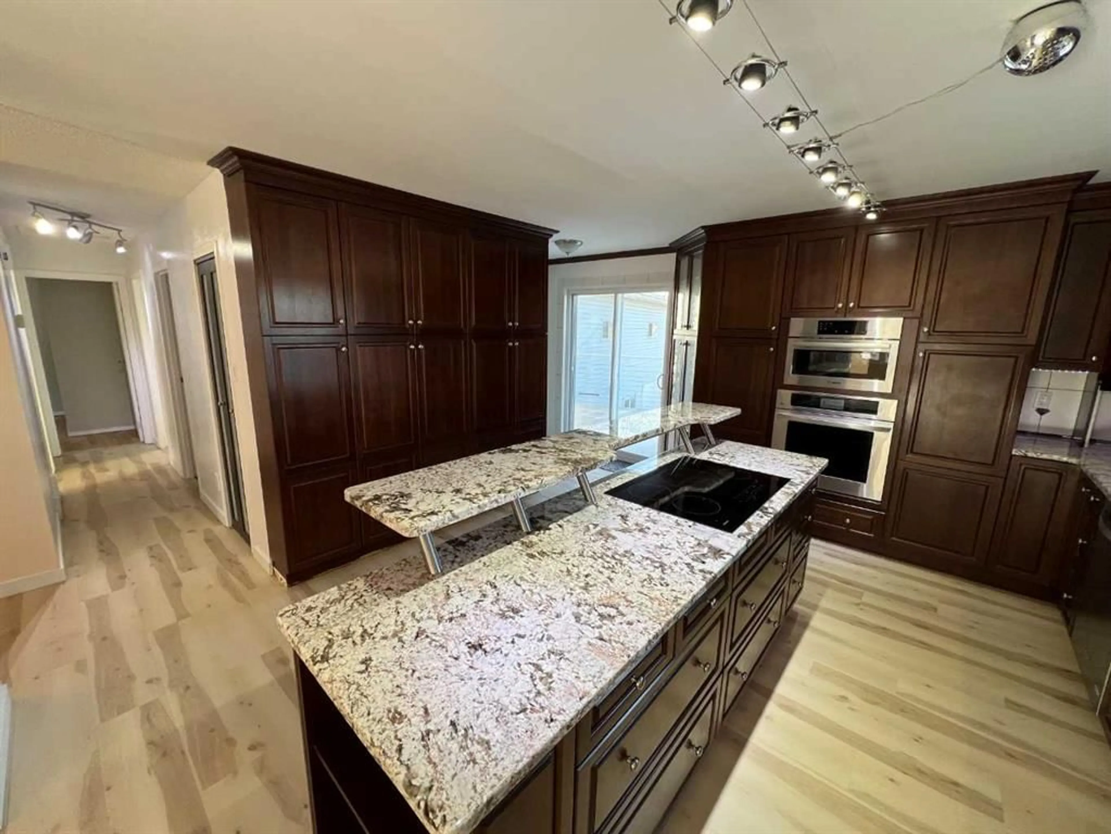134 MALIGNE Dr, Hinton, Alberta T7V 1J3
Contact us about this property
Highlights
Estimated ValueThis is the price Wahi expects this property to sell for.
The calculation is powered by our Instant Home Value Estimate, which uses current market and property price trends to estimate your home’s value with a 90% accuracy rate.Not available
Price/Sqft$498/sqft
Est. Mortgage$2,705/mo
Tax Amount (2024)$4,524/yr
Days On Market10 days
Description
Discover your ideal home at 134 Maligne Drive—an expansive 6-bedroom, 2.5-bath bungalow brimming with features designed for comfort, convenience, and versatile living. Step into the welcoming 16' x 21' enclosed patio, a year-round shield against dirt and weather. Inside, the main floor shines with an open-concept kitchen, dining, and living area that seamlessly extends to a backyard deck. The kitchen is a culinary haven with custom cabinetry, sleek granite countertops, and an induction stovetop that takes meal prep to the next level, plus convenient touches like a built-in garburator and central vac kick plate to simplify clean-up. The main floor also offers two additional bedrooms and a primary suite featuring a private 2-piece ensuite. A beautifully tiled 4-piece bath with a luxurious spray shower completes the level. Downstairs, discover even more with three bedrooms, a full kitchen, and a walkout covered patio—an ideal setup for room mates or extended family space. The star of the property is the incredible two-storey garage. Spanning 1,852 sq. ft. and heated with in-floor heat, it’s equipped with a built-in air compressor, ample plug-ins, and a 3-piece bath on the lower level. Whether you’re a hobbyist, car enthusiast, or entertainer, this garage offers endless possibilities. Behind the garage, a swinging gate opens to securely park your RV. Out back, enjoy your private oasis with a hot tub, fire pit area (complete with a roughed-in gas line), and covered storage.
Property Details
Interior
Features
Main Floor
Living Room
19`6" x 13`4"Dining Room
11`0" x 8`0"Kitchen
14`5" x 12`0"Bedroom
9`5" x 10`0"Exterior
Features
Parking
Garage spaces 4
Garage type -
Other parking spaces 6
Total parking spaces 10
Property History
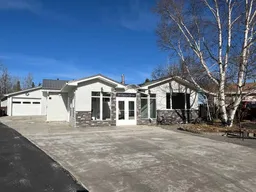 32
32