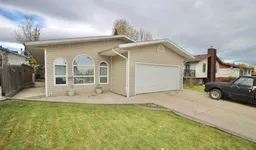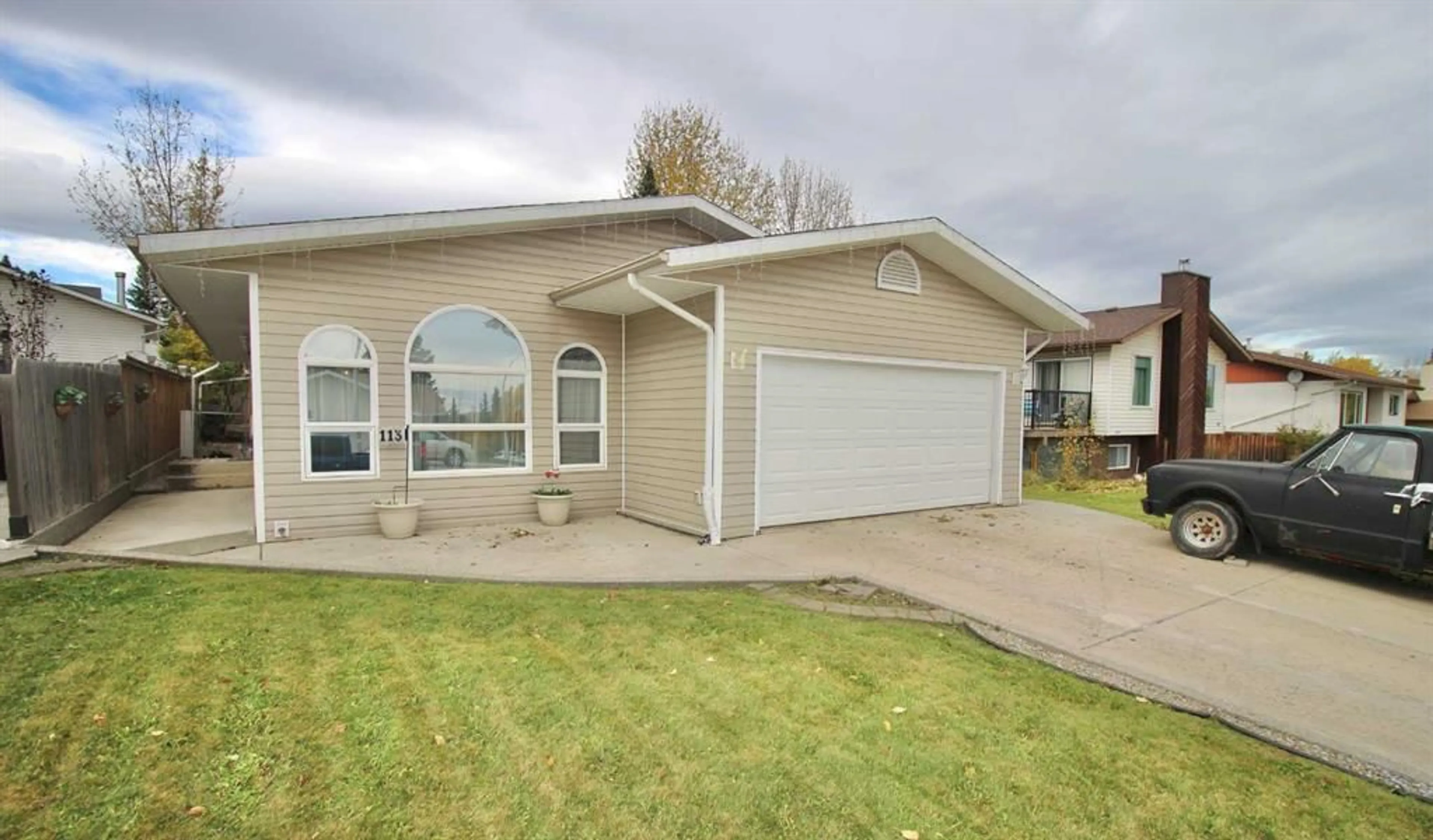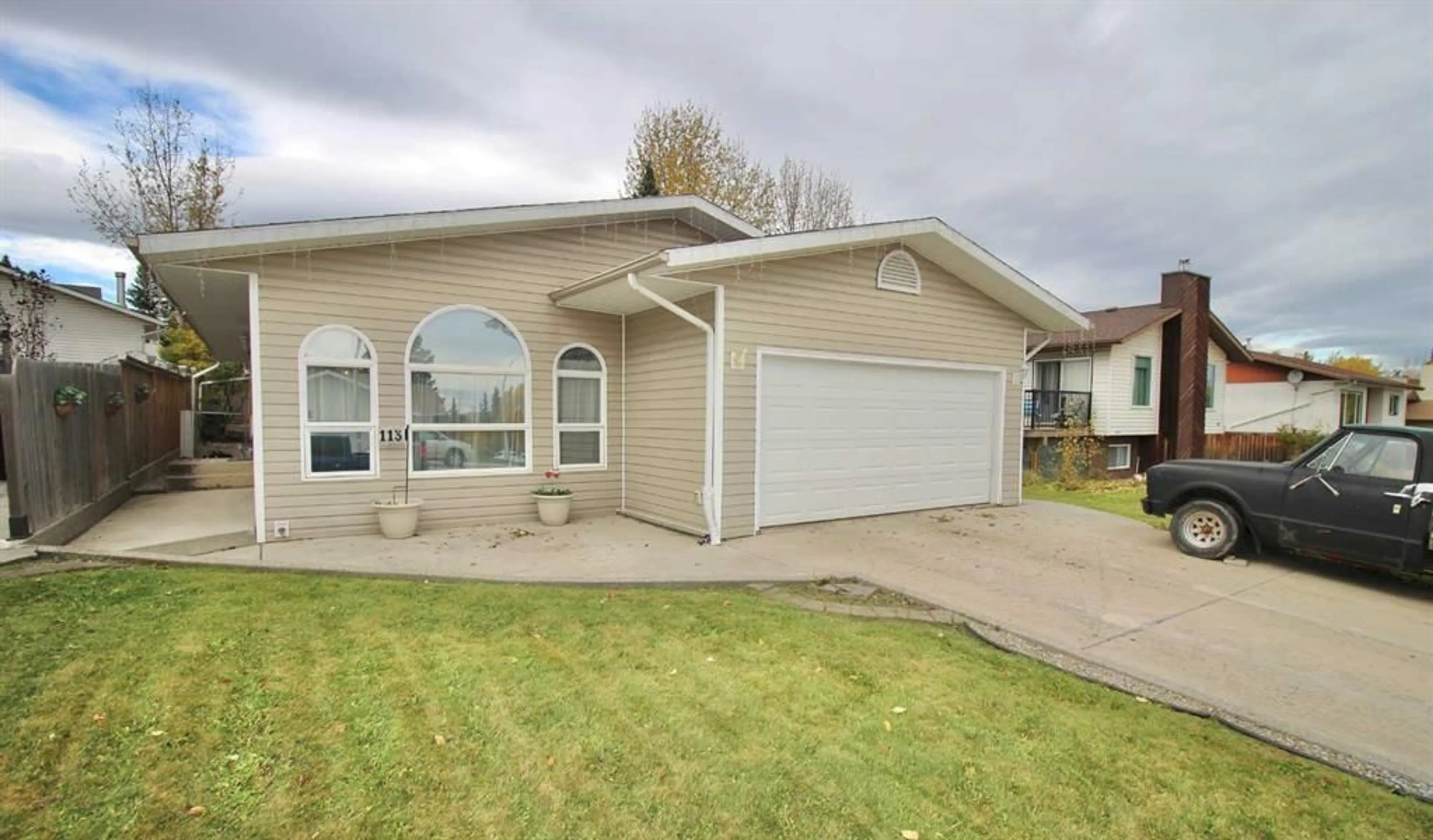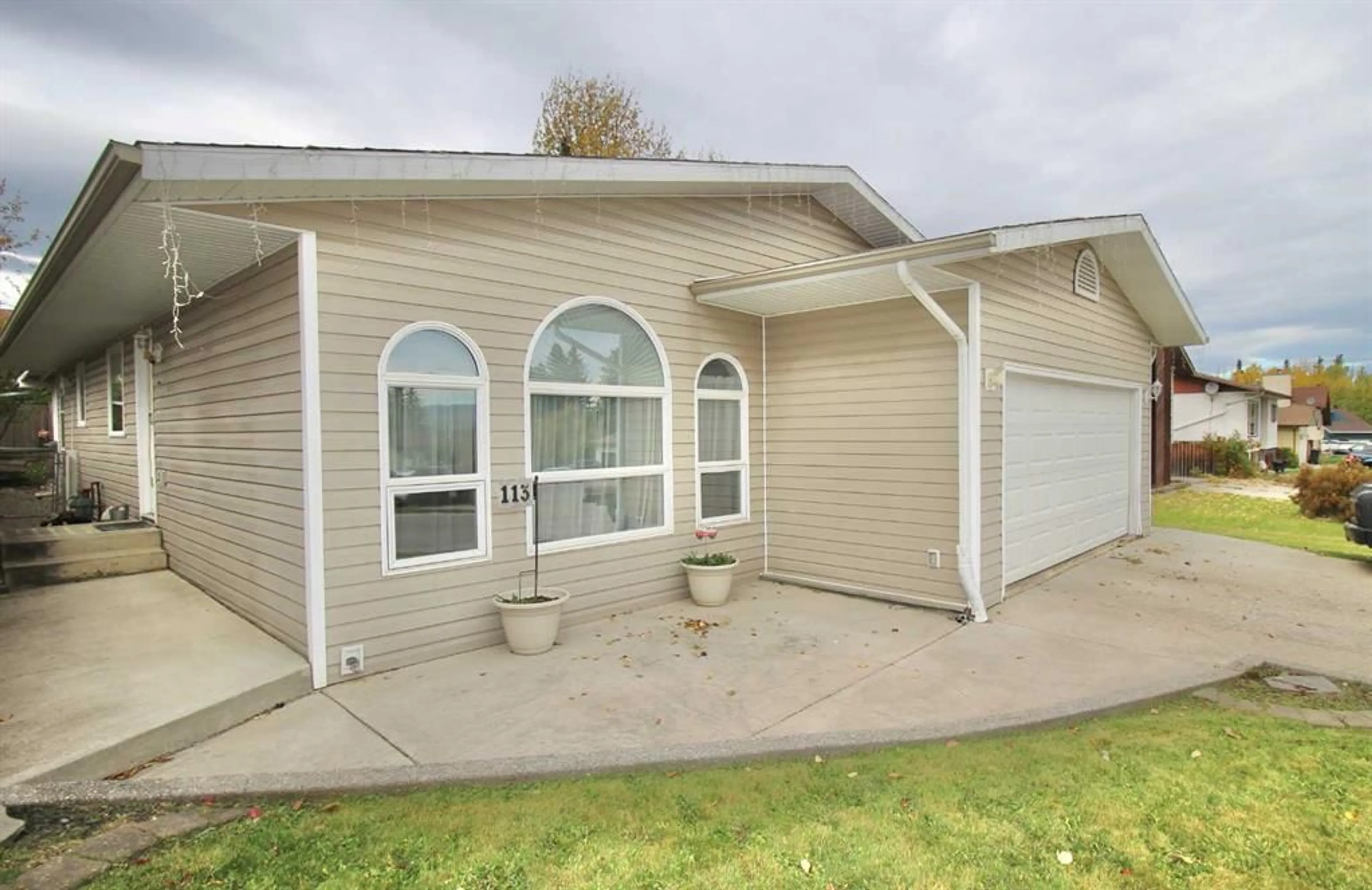113 Hansen Dr, Hinton, Alberta T7V1J1
Contact us about this property
Highlights
Estimated ValueThis is the price Wahi expects this property to sell for.
The calculation is powered by our Instant Home Value Estimate, which uses current market and property price trends to estimate your home’s value with a 90% accuracy rate.Not available
Price/Sqft$322/sqft
Est. Mortgage$1,911/mo
Tax Amount (2024)$3,438/yr
Days On Market5 days
Description
This 4-Bed, 3-Bath home located in Hinton's Coveted Hill Districts Hansen Drive is a quiet cul-de-sac and this is a turn-key family home offering 4 spacious bedrooms and 3 baths, making it perfect for growing families. Enjoy the convenience of a double attached garage with additional RV parking space at the side of the home. The home features a separate dining room that leads into the kitchen, complete with vaulted ceilings. Step out to the covered patio deck and be impressed by the, perfectly landscaped backyard. Recent Upgrades include. Newer roof (2016), Energy-efficient windows, insulation in the attic, modern light fixtures, updated bathroom sinks, toilets, counters, taps, and fixtures. This home is Close to schools, trails, medical services, and shopping. This house is easy to call home in this ideal family neighbourhood.
Property Details
Interior
Features
Main Floor
Bonus Room
8`7" x 12`7"Kitchen
12`6" x 10`2"Dining Room
13`6" x 7`6"3pc Ensuite bath
Exterior
Features
Parking
Garage spaces -
Garage type -
Total parking spaces 2
Property History
 39
39


