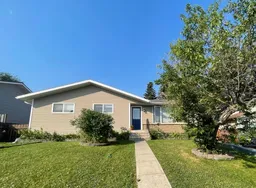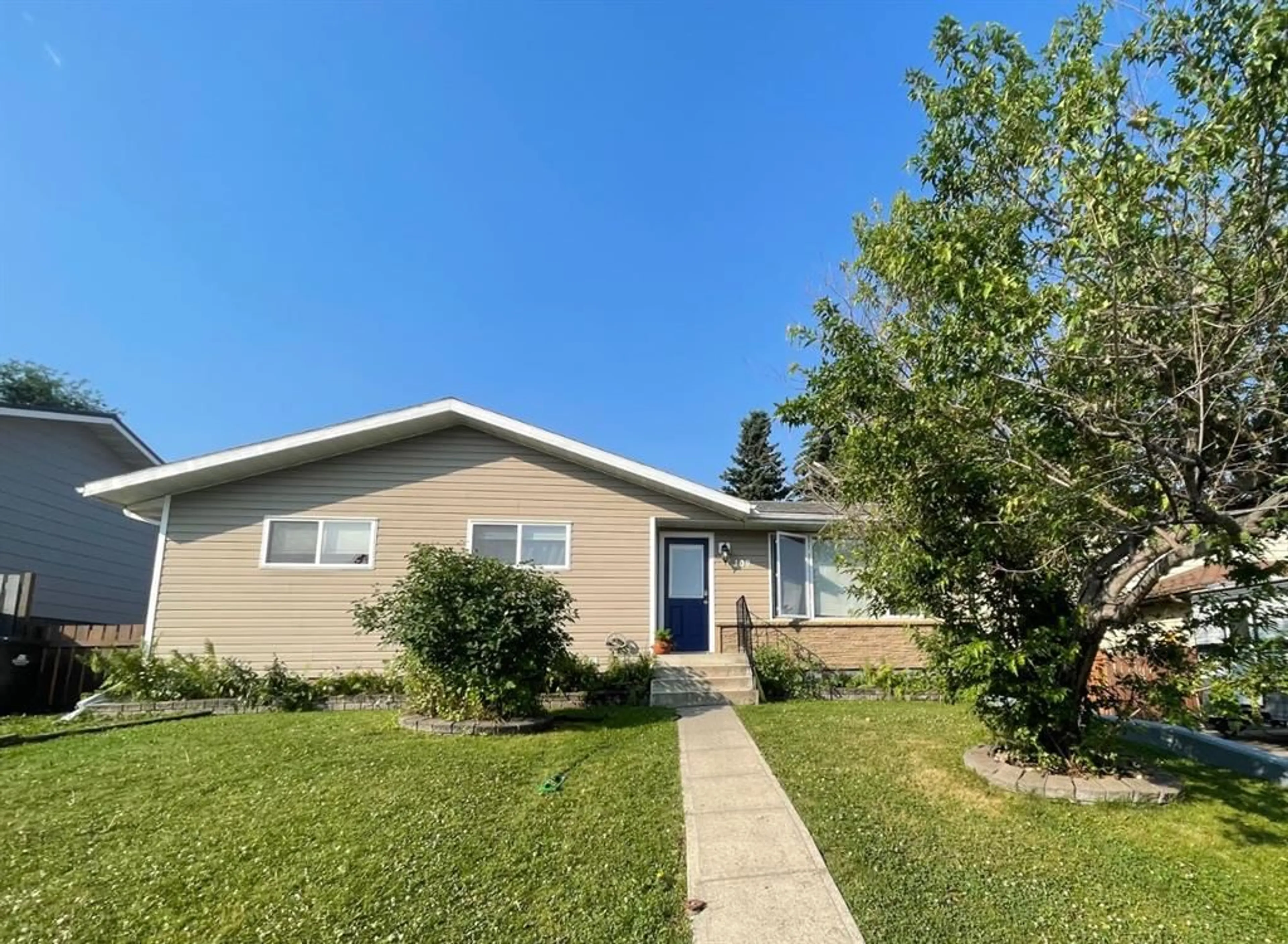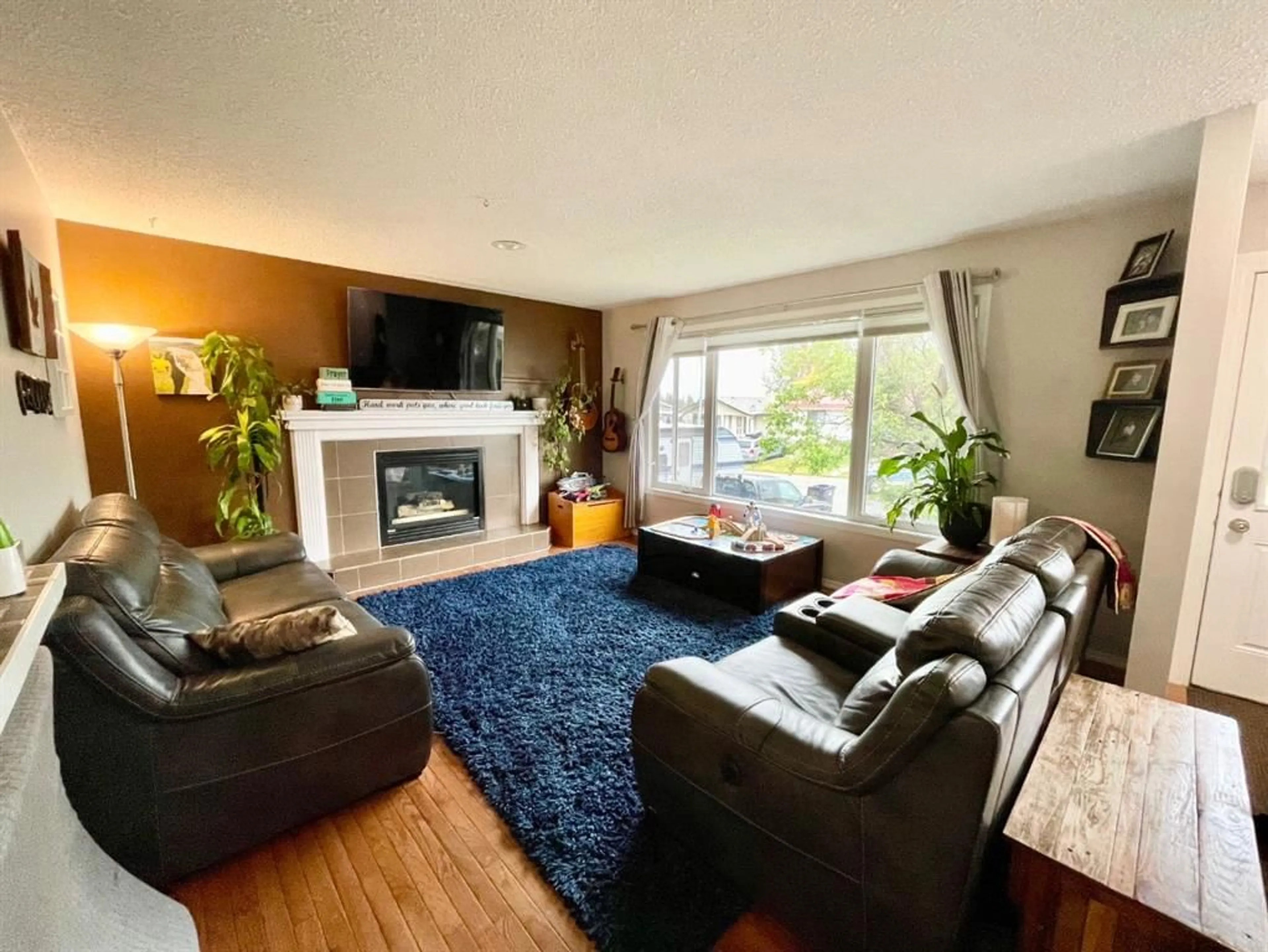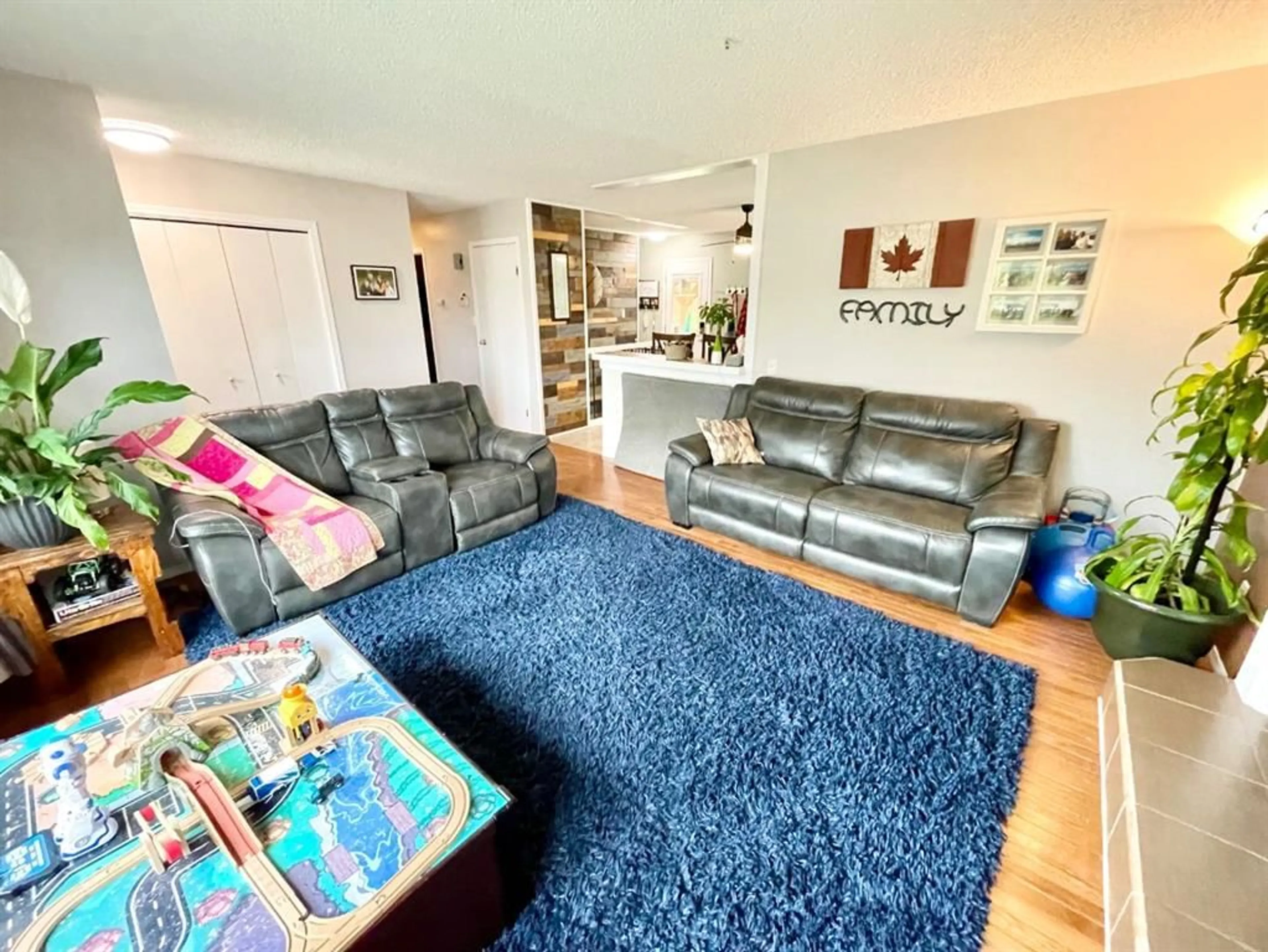109 MALIGNE Dr, Hinton, Alberta T7V1J3
Contact us about this property
Highlights
Estimated ValueThis is the price Wahi expects this property to sell for.
The calculation is powered by our Instant Home Value Estimate, which uses current market and property price trends to estimate your home’s value with a 90% accuracy rate.$872,000*
Price/Sqft$412/sqft
Days On Market2 days
Est. Mortgage$2,018/mth
Tax Amount (2023)$3,473/yr
Description
Centrally located home in Hinton's Hill District steps away from School's, Playground, Bike Park, Trails, and Disc Golf. Upon entering this bungalow you are greeted with hardwood flooring, newer windows, gas fireplace, and open concept to the kitchen with eat in dining, and new stainless steel appliances. 3 generous sized bedrooms, a full bathroom with a jetted soaker tub, and a convenient 2 piece ensuite complete the main floor. Garden doors leading outside to the covered patio, fenced, and pesticide free yard, and access to the 18 X 24 heated detached garage. The garage comes complete with 220 power, and a mezzanine for additional storage. The developed basement features a family room, wet bar, wood burning stove, games room, 3 piece bathroom, another bedroom, laundry, and storage room. There is loads of parking out front for vehicles and large RV's. Additional upgrades include new window covering, new furnace (2022), and a new hot water tank (2023).
Property Details
Interior
Features
Main Floor
Living Room
13`4" x 18`8"Kitchen With Eating Area
11`7" x 17`0"Bedroom
8`3" x 11`9"Bedroom
11`5" x 11`9"Exterior
Features
Parking
Garage spaces 2
Garage type -
Other parking spaces 4
Total parking spaces 6
Property History
 35
35


