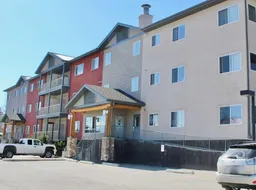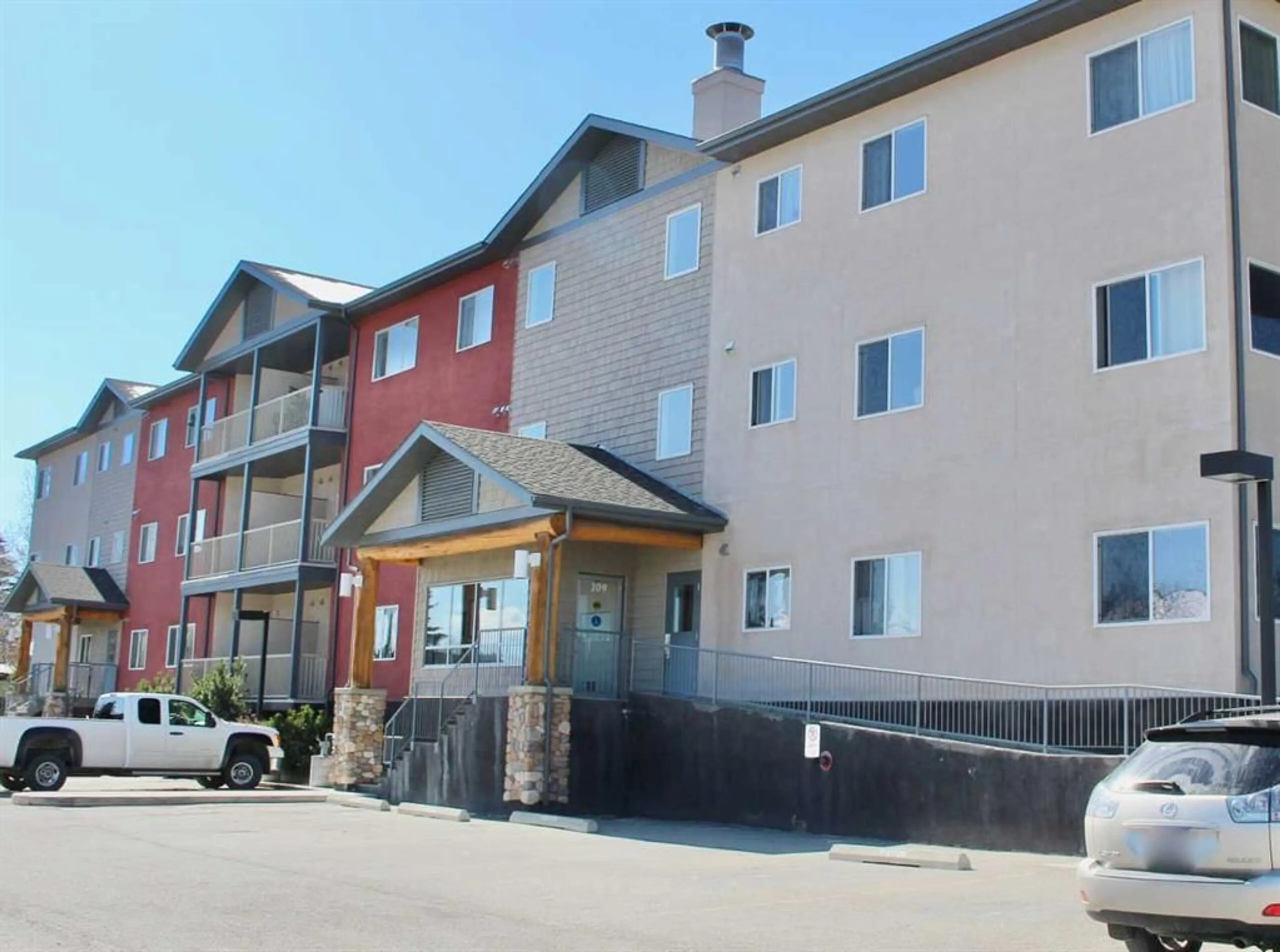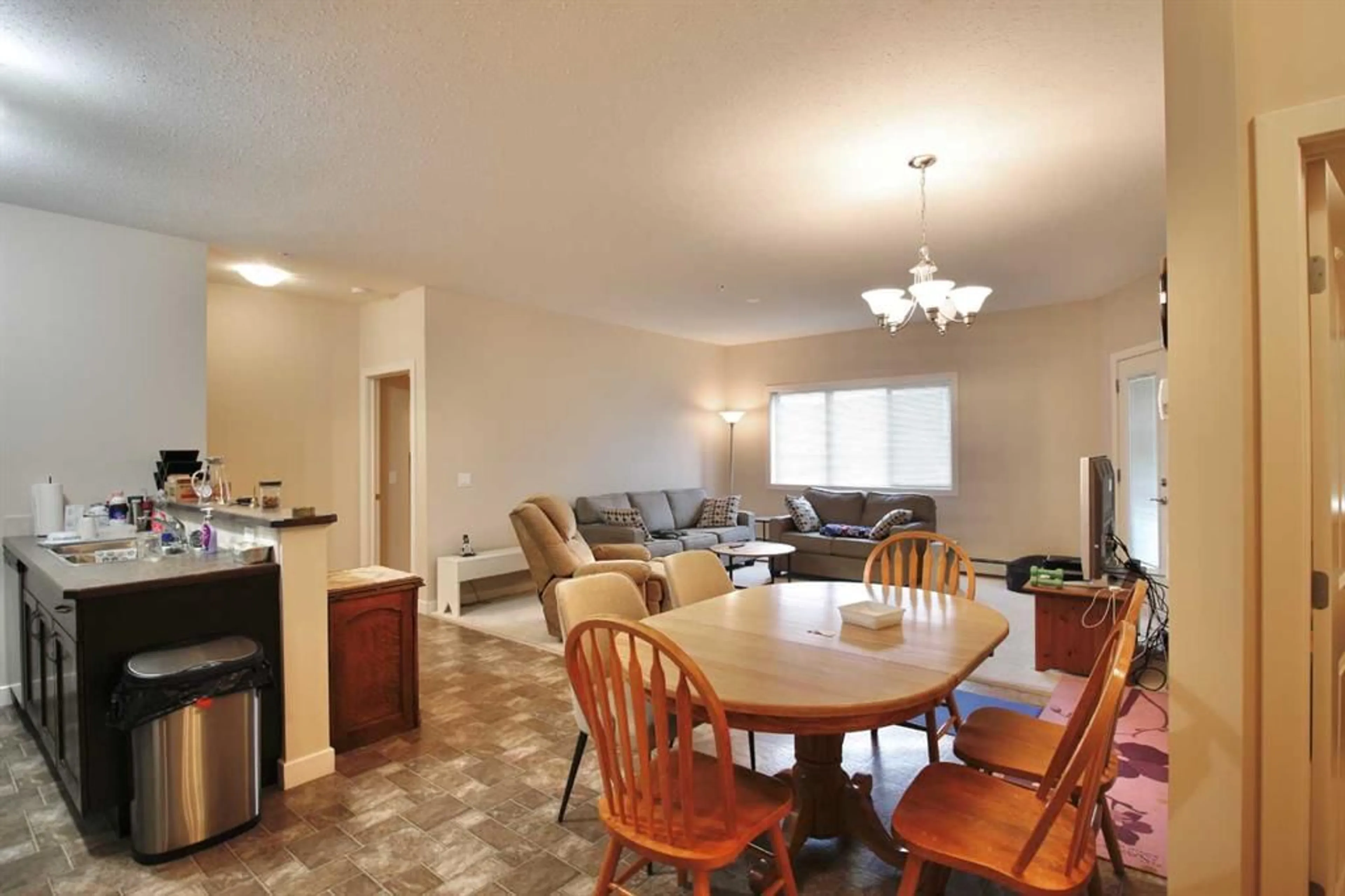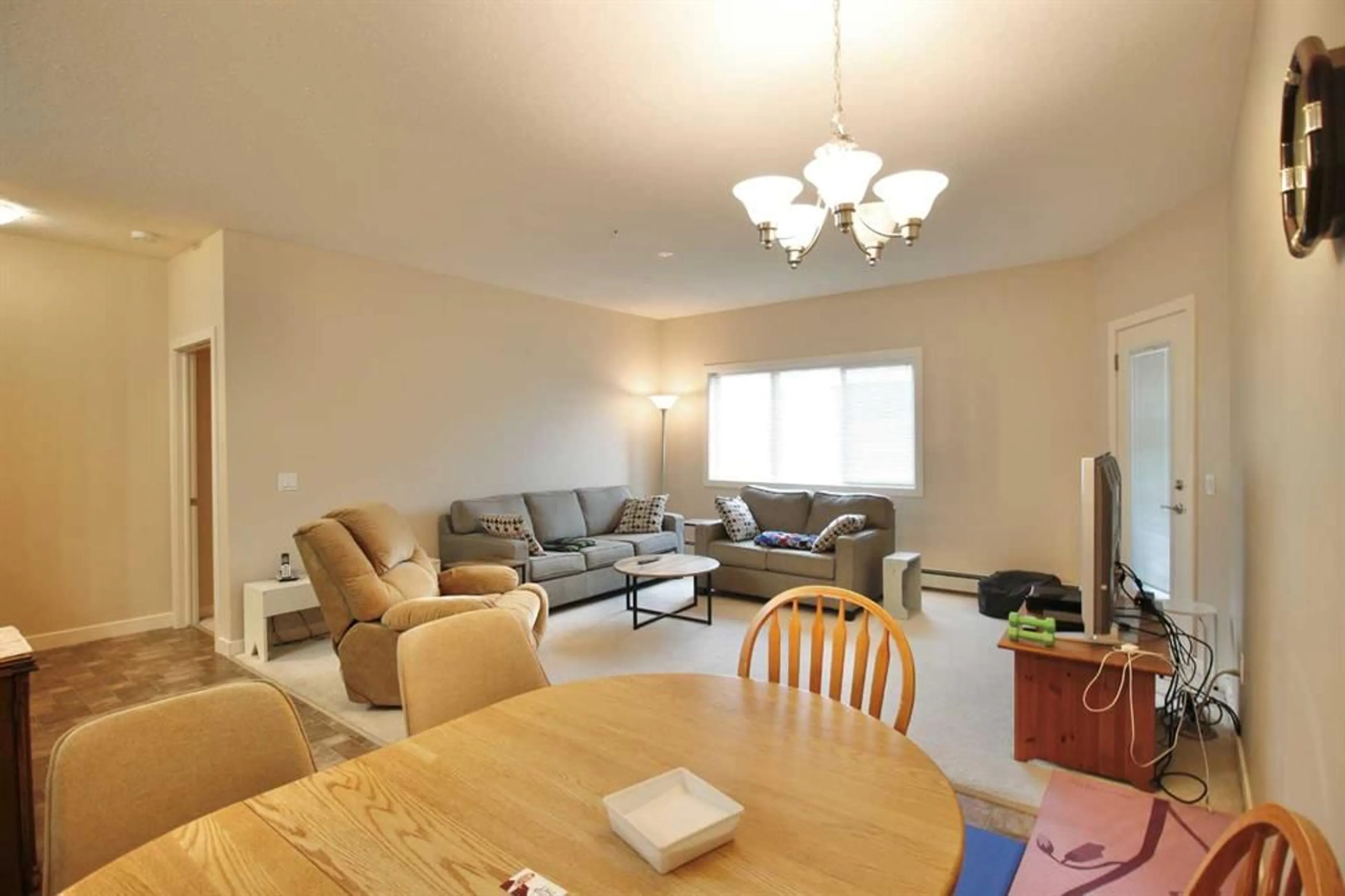109 Seabolt Dr #109, Hinton, Alberta T7V1K2
Contact us about this property
Highlights
Estimated ValueThis is the price Wahi expects this property to sell for.
The calculation is powered by our Instant Home Value Estimate, which uses current market and property price trends to estimate your home’s value with a 90% accuracy rate.$235,000*
Price/Sqft$264/sqft
Days On Market43 days
Est. Mortgage$1,181/mth
Maintenance fees$480/mth
Tax Amount (2024)$2,318/yr
Description
Stunning open layout main floor, interior suite at Carlyle Estates. This turn key unit is nearly perfect! The open galley kitchen with bar height counter tops over looking the spacious living area is ideal for entertaining. The one side of the suite contains a 4pc common bathroom and spare bedroom. The other end houses the laundry room. The primary bedroom is sizeable with a walk though closet and another 4pc bathroom. Each bedroom is separated by the living room. Carlyle estates is maintained to a high degree and well managed that attracts professionals and mature tenants alike. Your car can stay warm in the heated secure parkade below the building. All floors can be accessed by elevator as well. The building is also wheel car accessible. Unit 109 is ready for a new owner.
Property Details
Interior
Features
Main Floor
Kitchen
10`0" x 8`0"Living/Dining Room Combination
16`5" x 19`8"Laundry
6`4" x 5`7"Bedroom - Primary
12`2" x 12`7"Exterior
Features
Parking
Garage spaces -
Garage type -
Total parking spaces 2
Condo Details
Amenities
Elevator(s), Parking, Snow Removal, Storage, Trash, Visitor Parking
Inclusions
Property History
 26
26


