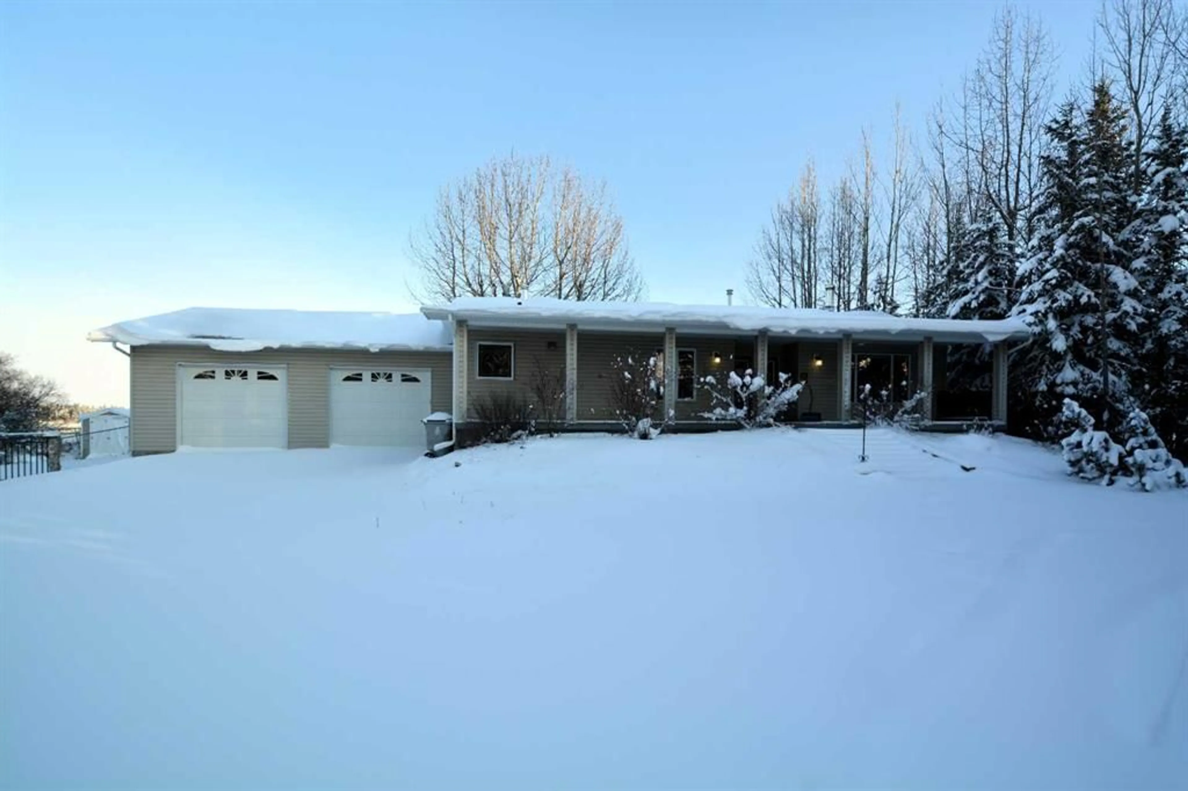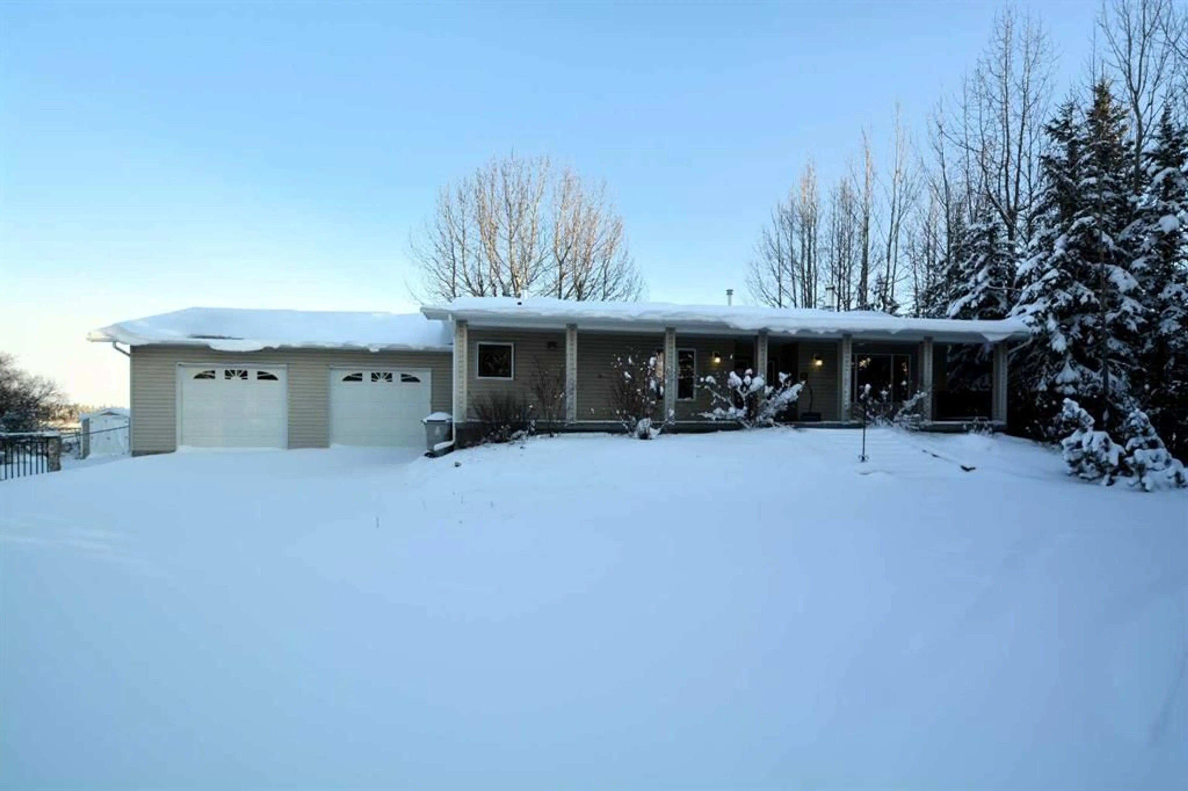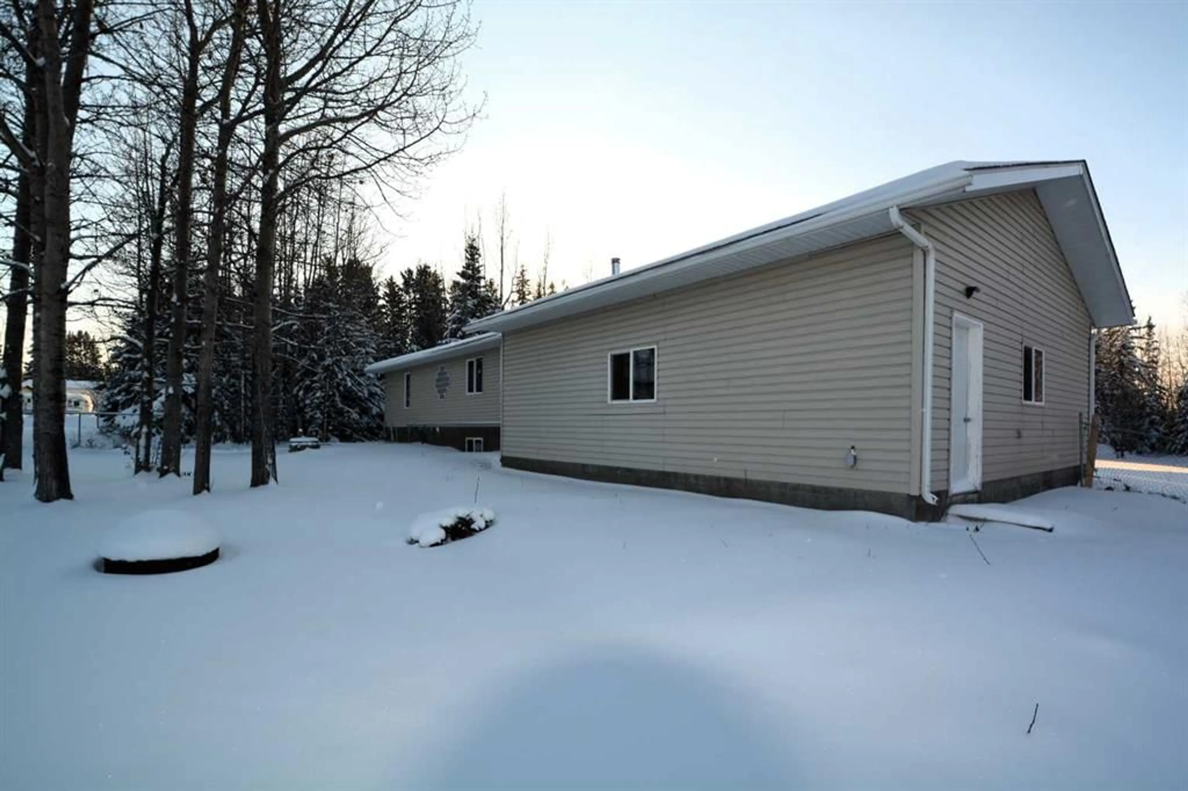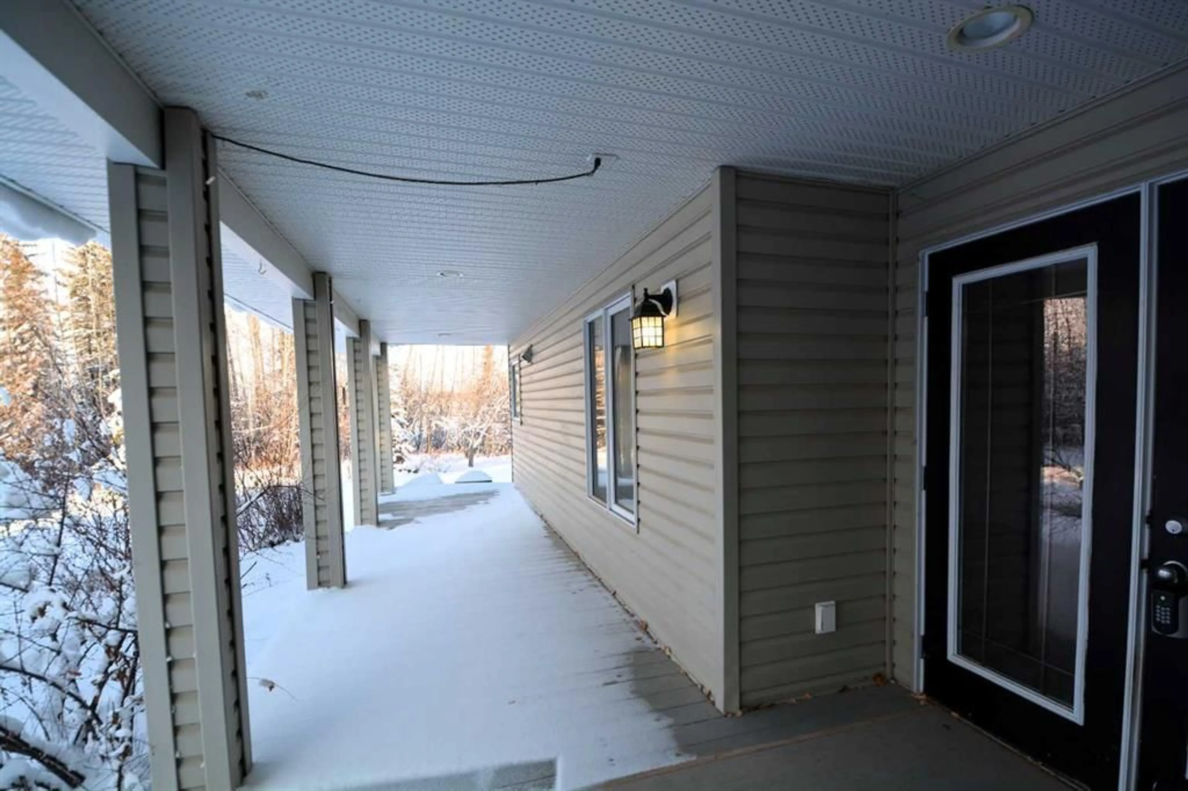7212 Glenwood Drive, Edson, Alberta T7E 1N1
Contact us about this property
Highlights
Estimated ValueThis is the price Wahi expects this property to sell for.
The calculation is powered by our Instant Home Value Estimate, which uses current market and property price trends to estimate your home’s value with a 90% accuracy rate.Not available
Price/Sqft$369/sqft
Est. Mortgage$2,053/mo
Tax Amount (2024)$5,020/yr
Days On Market21 days
Description
Enjoy the Country feel of an Acreage in Town with this 2005 4-Bedroom, 3-Bathroom open concept bungalow. This family home sits on a generously treed, private 1.23-acres that features a double swing iron gate offering secure RV/Toy parking with 30-amp service, and a double attached 28x32 garage with 220v. This beautiful home features main floor laundry, a double-sided gas fireplace separating the living room and the master bedroom, a wood stove in the basement and a double sump pump with battery back-up. With 2 bedrooms up and 2 bedrooms down, plus ample living space, this home is perfect for the growing family. Don’t let this convenient, private oasis pass you by.
Property Details
Interior
Features
Main Floor
Foyer
10`1" x 7`8"Kitchen
13`2" x 13`0"Dining Room
13`2" x 10`4"Living Room
15`11" x 14`11"Exterior
Features
Parking
Garage spaces 2
Garage type -
Other parking spaces 4
Total parking spaces 6




