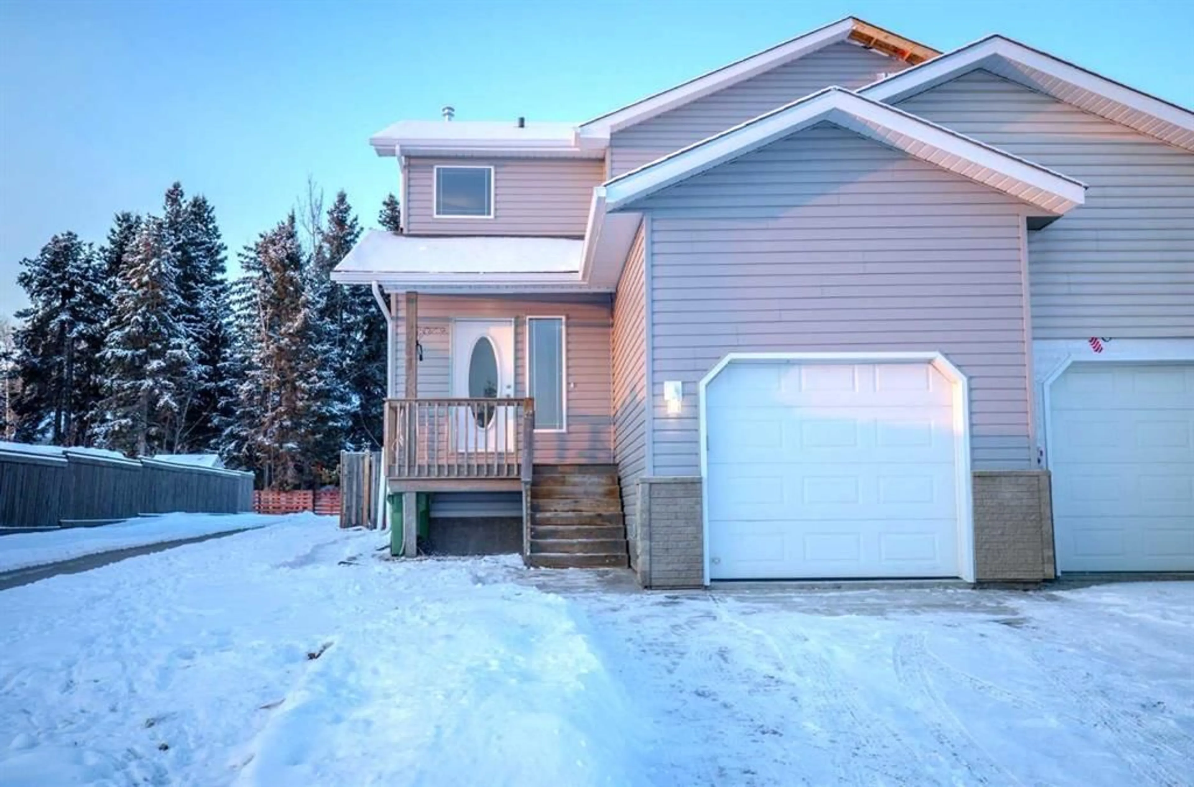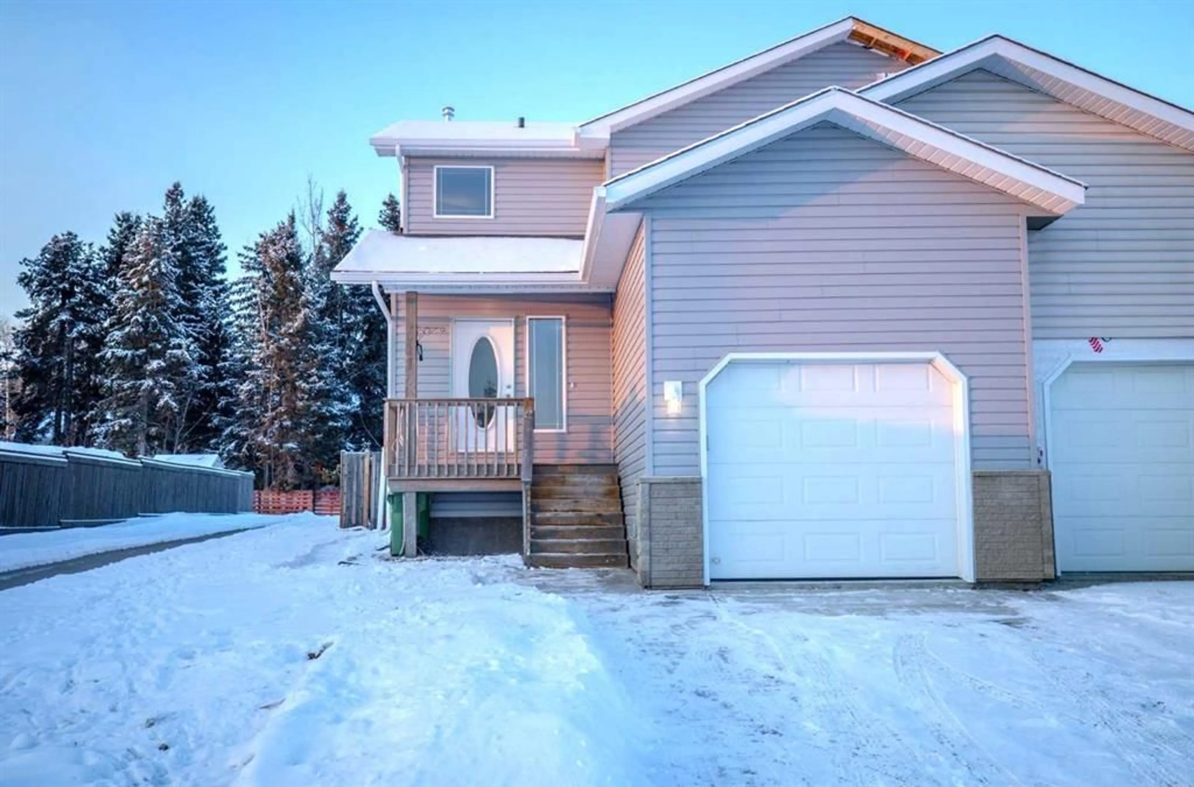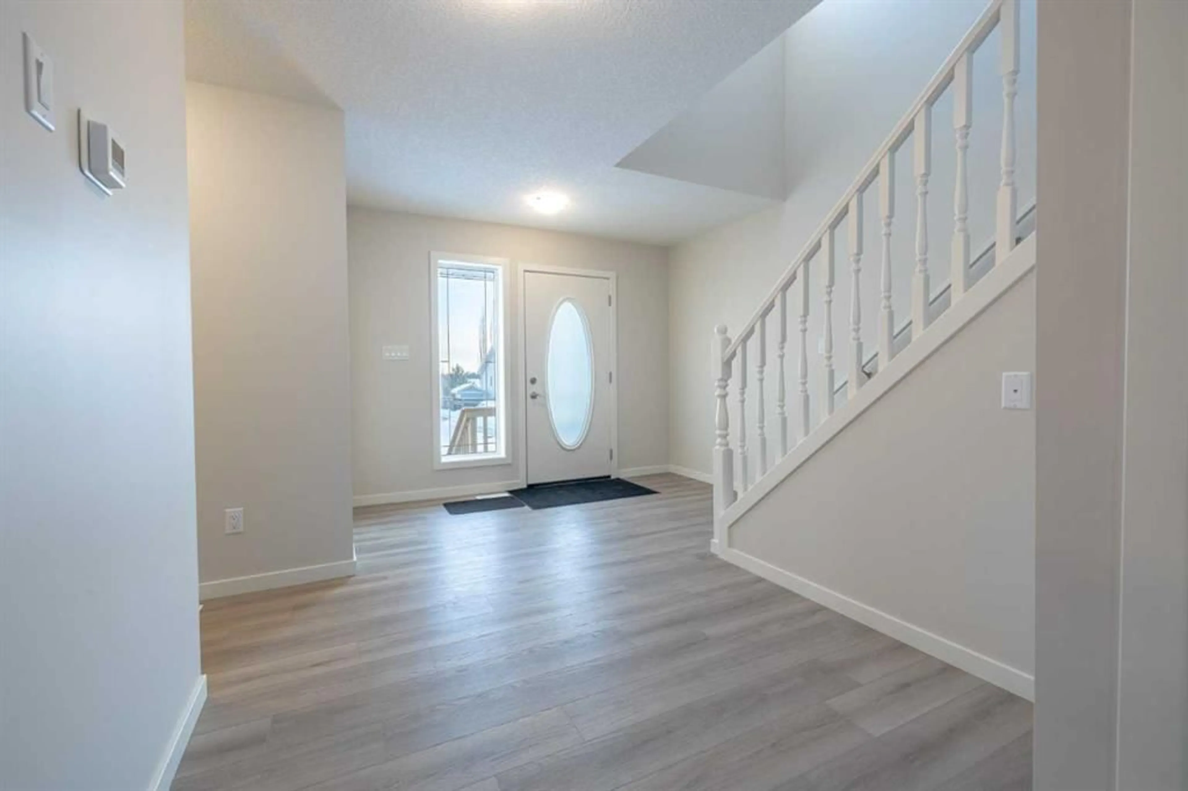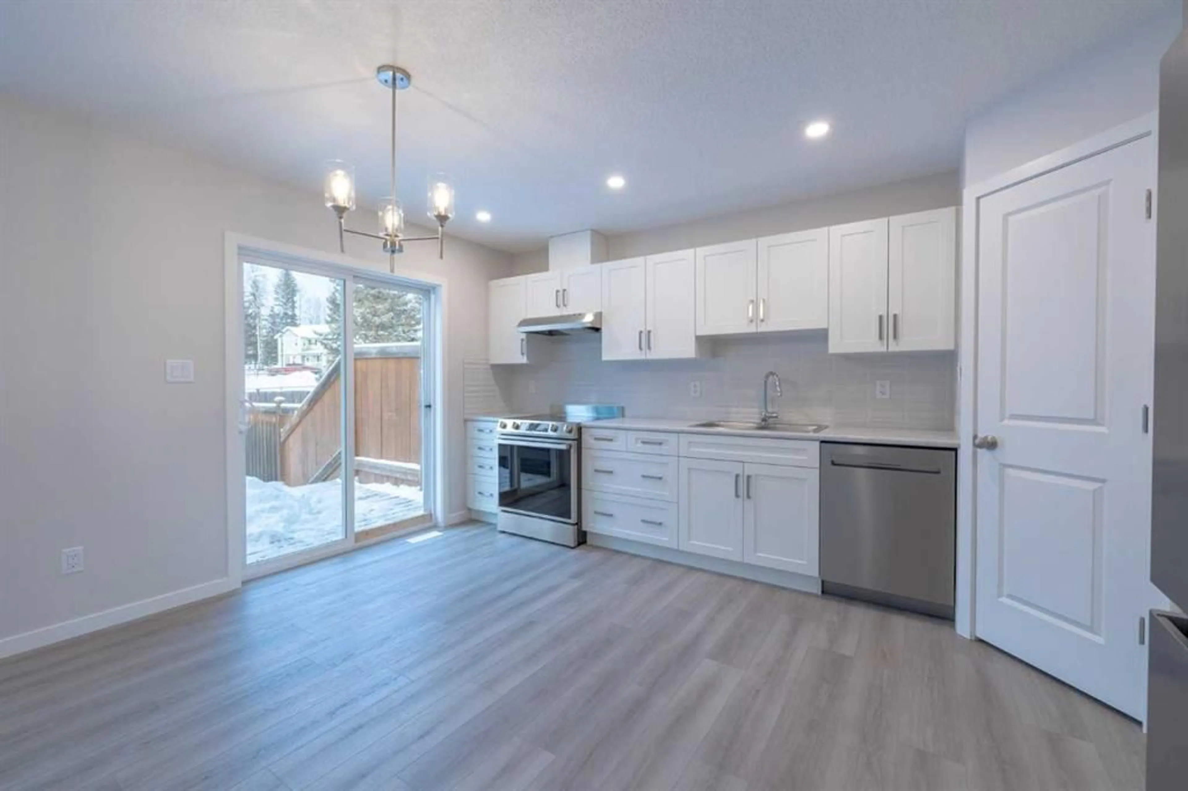6128 11 Avenue, Edson, Alberta T7E 1Y8
Contact us about this property
Highlights
Estimated ValueThis is the price Wahi expects this property to sell for.
The calculation is powered by our Instant Home Value Estimate, which uses current market and property price trends to estimate your home’s value with a 90% accuracy rate.Not available
Price/Sqft$280/sqft
Est. Mortgage$1,460/mo
Tax Amount (2024)$3,071/yr
Days On Market3 days
Description
This beautiful half-duplex features 3 bedrooms and 2.5 bathrooms. It has recently undergone a complete transformation and is ready for its new family. Enjoy quality, modern finishes across all 3 levels and just over 1,800 sq. ft. of finished living space. On the main level, you’ll find a spacious kitchen with plenty of cabinets and counter space, tiled backsplash, corner pantry, brand-new stainless-steel appliances, an eating area, and patio door access to the back deck. The living room, a 2-piece powder room, a large entryway, and access to the basement and garage are also on this level. Upstairs, the primary bedroom offers a mountain view, has a large closet and bathroom access, two other generously sized bedrooms and the main bathroom complete with a soaker tub. The fully developed basement features a family room, a 3-piece bathroom, laundry area with new machines, the utility room, and additional storage space. Enjoy the outdoors on the back deck that’s equipped with built-in seating and the fully fenced yard is perfect for children and pets. Additionally, there is a single attached garage with keypad entry, lots of storage space and a concrete driveway for parking. Upgraded from the studs in, this home is essentially like brand new – new electrical panel and wiring, furnace, water heater, ethernet throughout home, plumbing, insulation, Kitchen Craft soft close cabinets, stainless steel appliances, central vac rough in, light fixtures, bathroom fixtures, vinyl plank flooring throughout, trim, doors, windows, evestroughs/downspouts, soffits, shingles, and siding (will be finished in the spring)….the list goes on. All permits in place and inspections done. This home is in a great location within the desirable Westgrove neighborhood and is close to all amenities including access to the Town’s walking trails.
Property Details
Interior
Features
Basement Floor
3pc Bathroom
10`11" x 5`5"Laundry
11`3" x 7`9"Family Room
22`7" x 19`8"Furnace/Utility Room
7`2" x 0`6"Exterior
Features
Parking
Garage spaces 1
Garage type -
Other parking spaces 1
Total parking spaces 2




