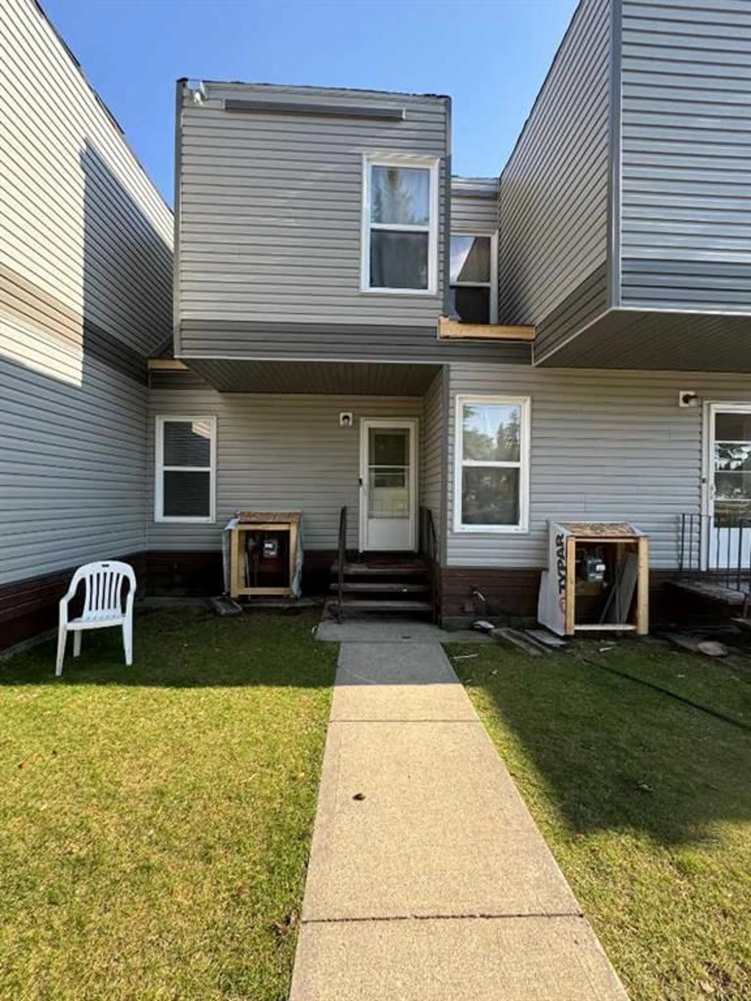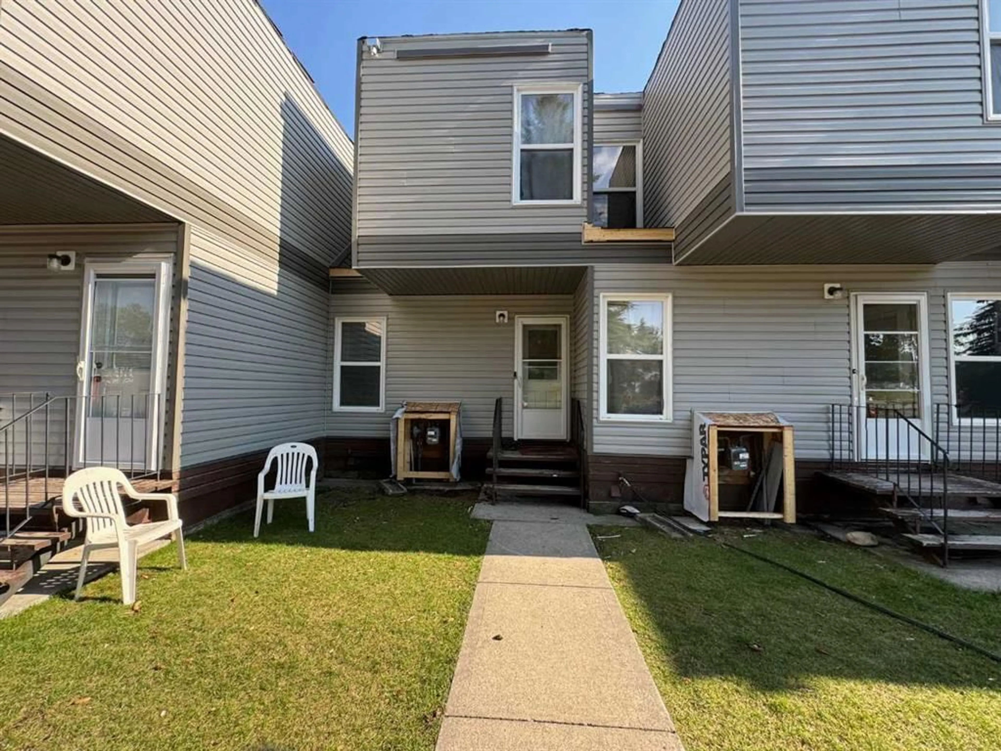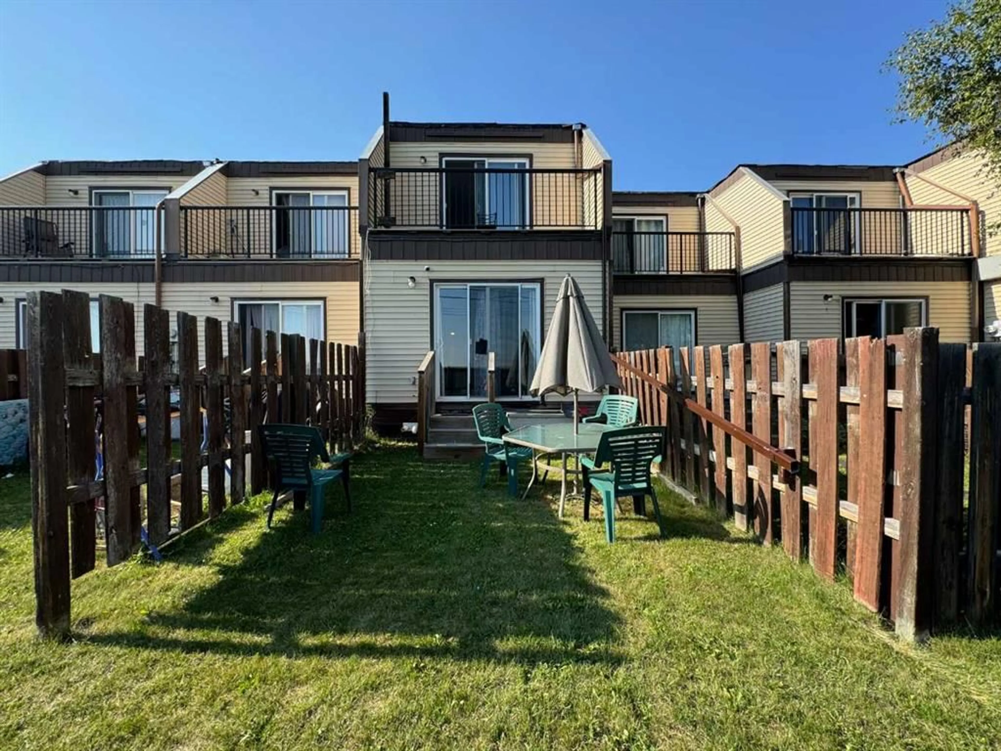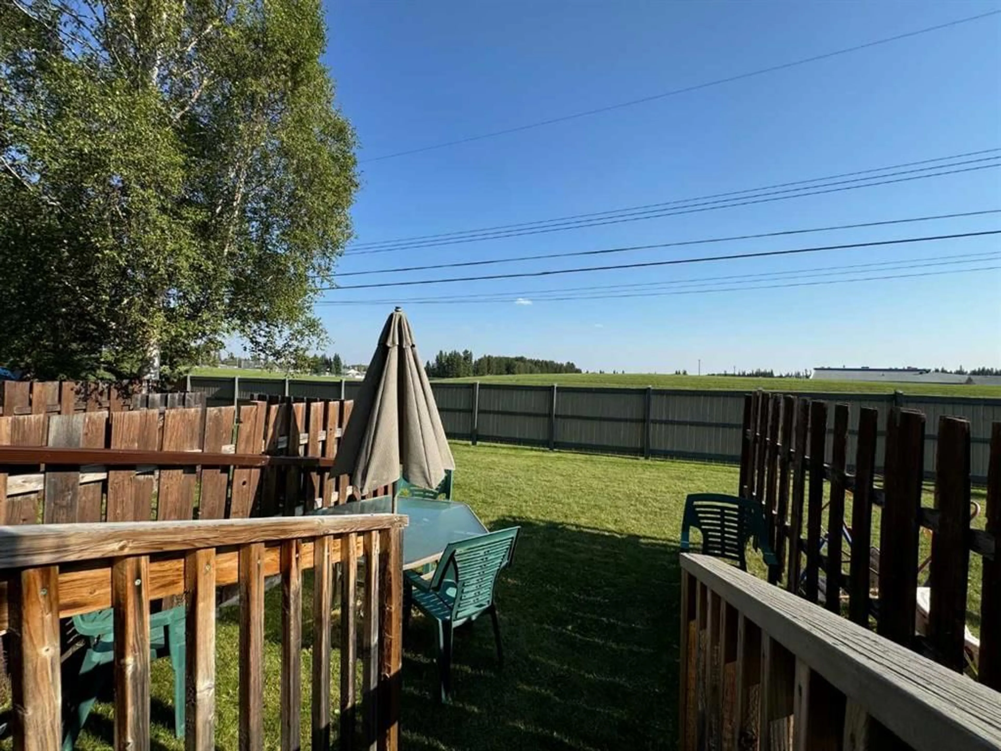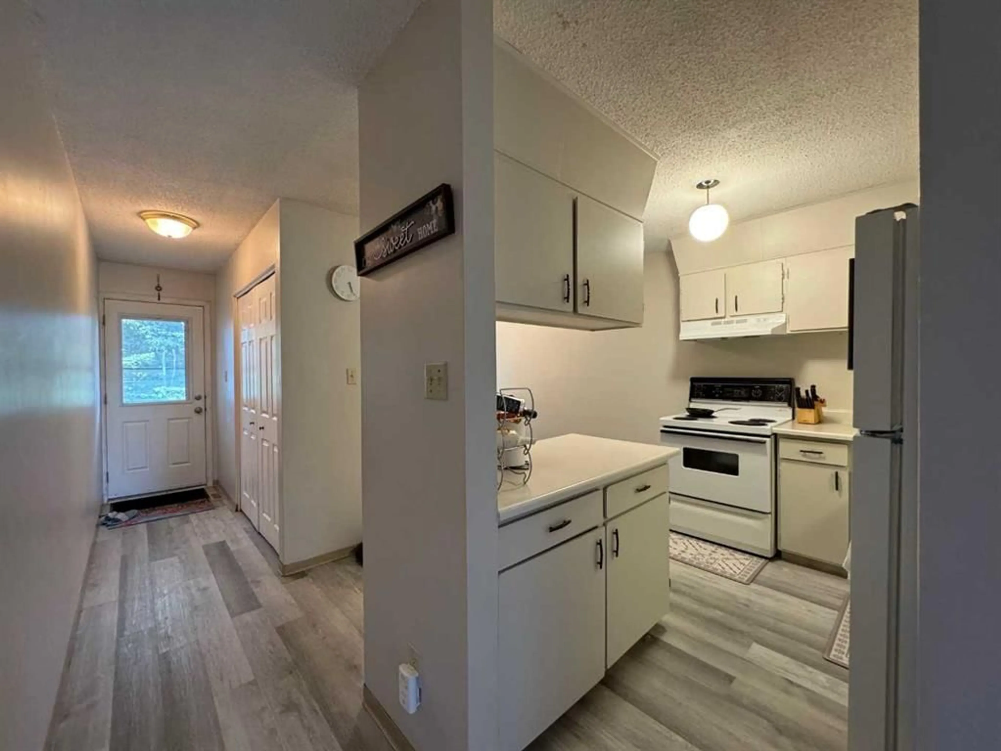5429 10 Ave #14, Edson, Alberta T7E 1K2
Contact us about this property
Highlights
Estimated ValueThis is the price Wahi expects this property to sell for.
The calculation is powered by our Instant Home Value Estimate, which uses current market and property price trends to estimate your home’s value with a 90% accuracy rate.Not available
Price/Sqft$81/sqft
Est. Mortgage$429/mo
Maintenance fees$514/mo
Tax Amount (2024)$1,470/yr
Days On Market134 days
Description
Beautiful condo townhouse with with new exterior siding and 3 levels of living space! Main level features a bright kitchen that is open to the dining room, a spacious living room with patio doors to the partially fenced backyard, and newer luxury vinyl plank flooring! Upstairs is 3 bedrooms and a 4 pc bathroom. The primary bedroom has a lovely balcony with a great view! Basement has a family room and rec room area and is not fully finished. Basement also has a utility area and washer and dryer. This home backs onto a greenbelt/town land. Quick walk to Vanier Elementary School and very close to other schools (all grades) as well! Close to shopping, grocery, walking trails, playgrounds/parks, recreation center, and other amenities!
Property Details
Interior
Features
Main Floor
Dining Room
9`11" x 13`6"Living Room
13`3" x 22`0"Kitchen
9`11" x 7`2"Exterior
Features
Parking
Garage spaces -
Garage type -
Total parking spaces 1

