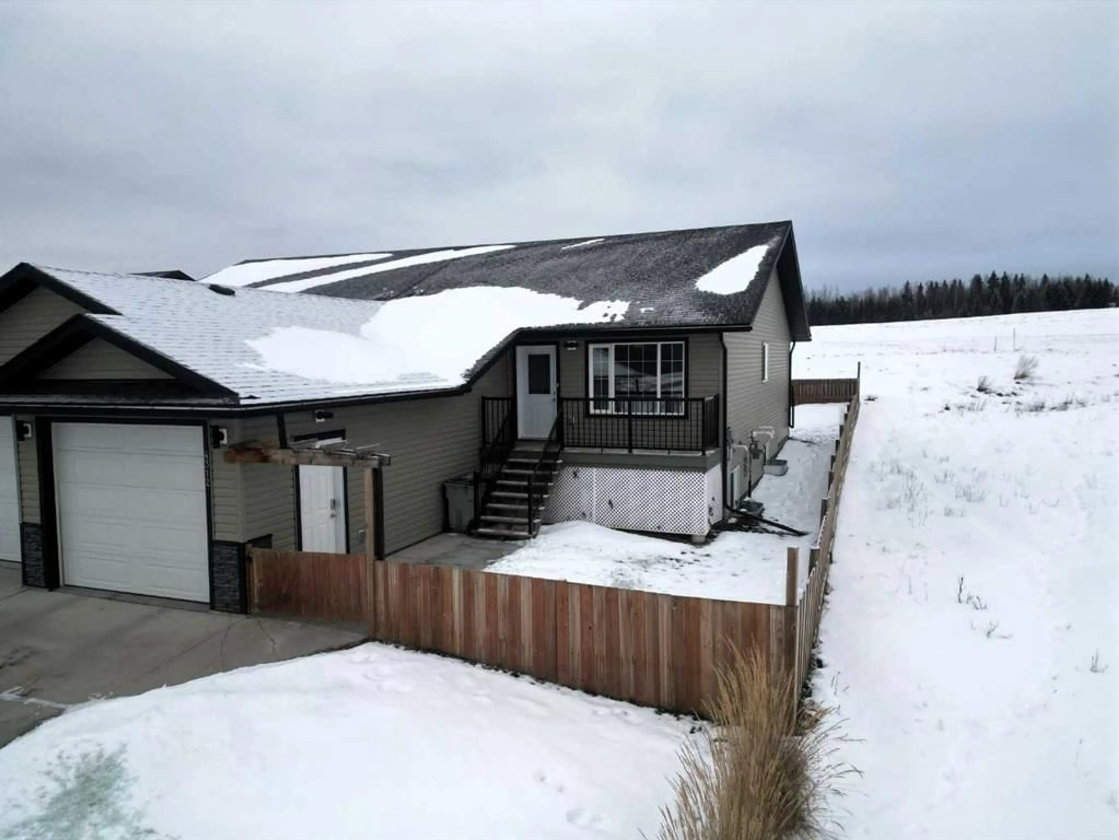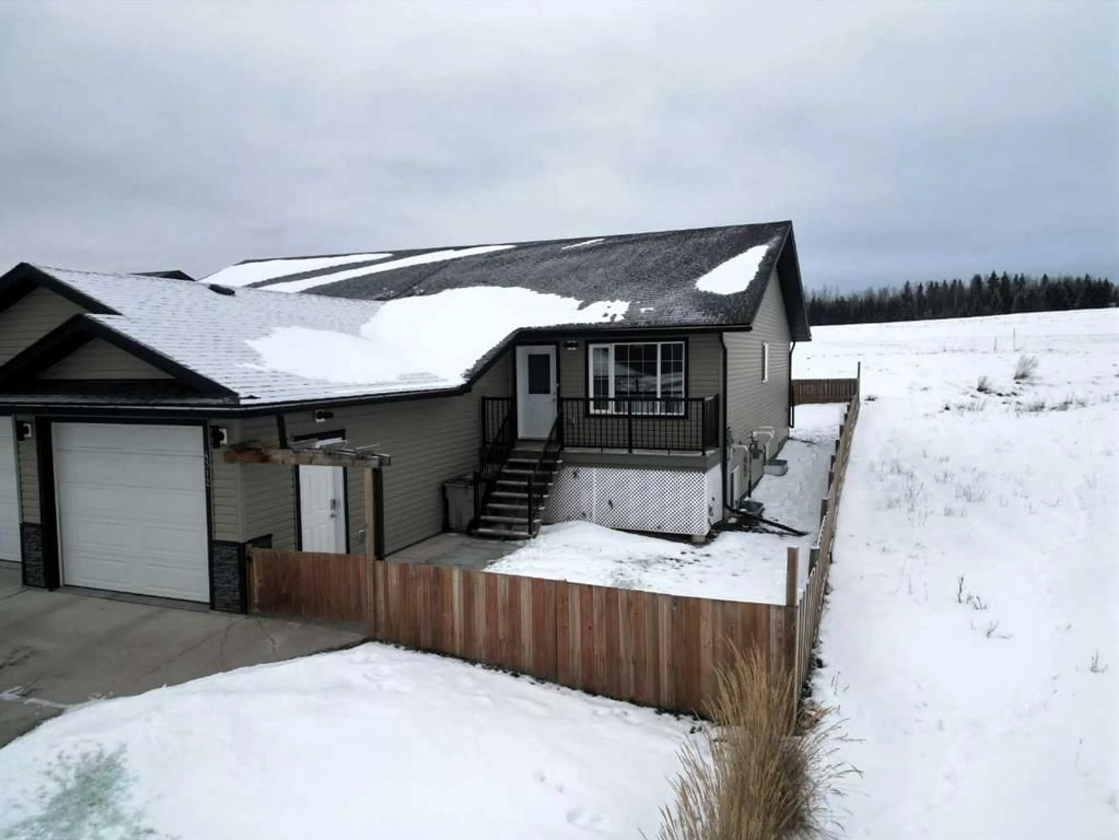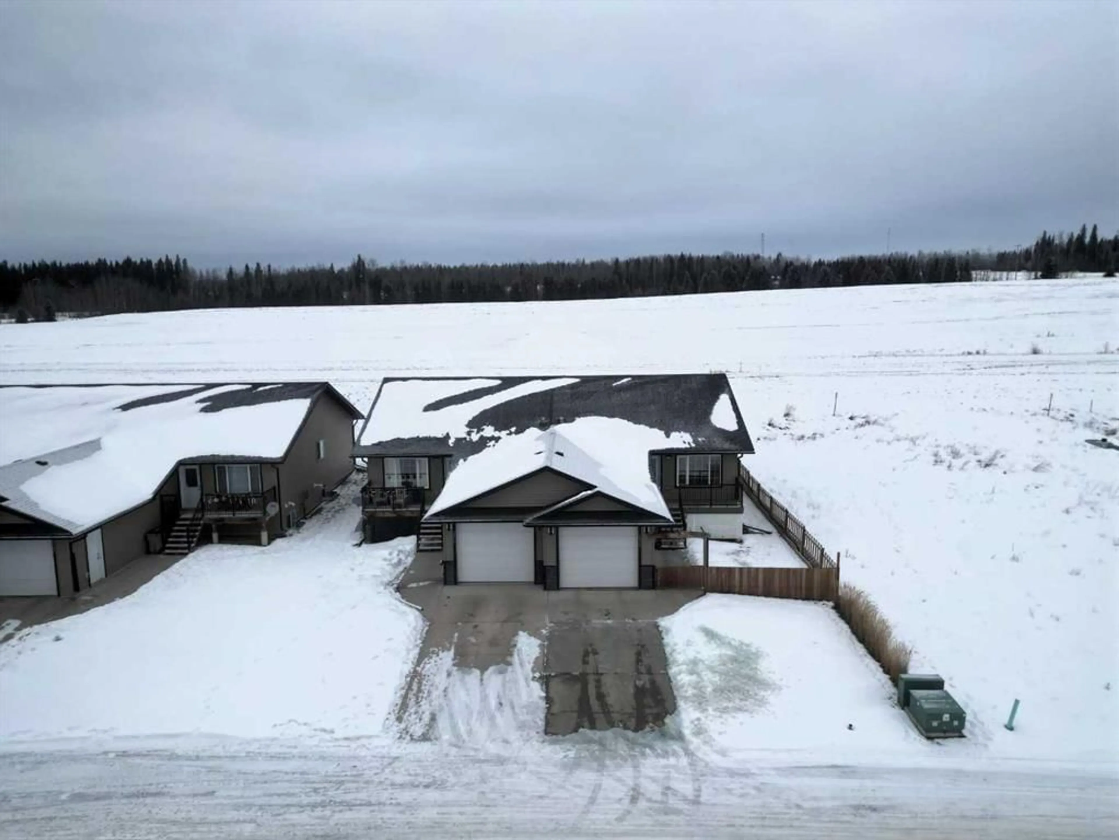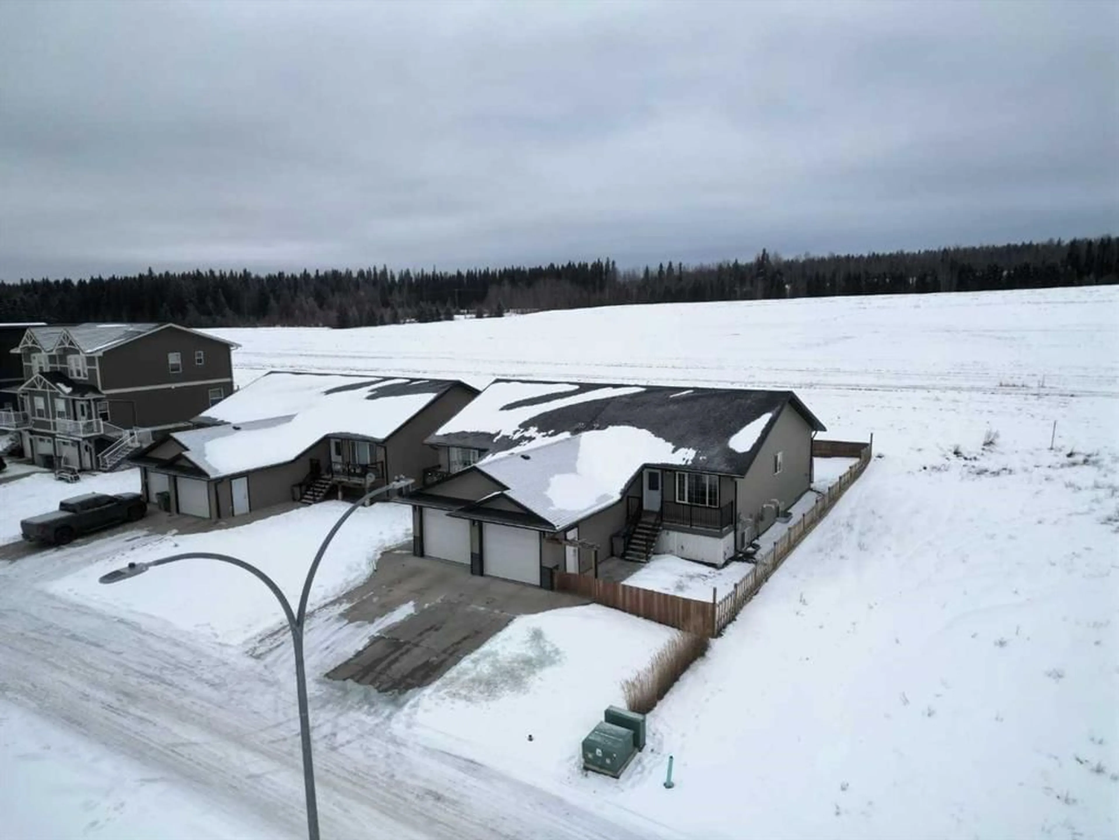4312 18 Ave, Edson, Alberta T7E 0C1
Contact us about this property
Highlights
Estimated ValueThis is the price Wahi expects this property to sell for.
The calculation is powered by our Instant Home Value Estimate, which uses current market and property price trends to estimate your home’s value with a 90% accuracy rate.Not available
Price/Sqft$295/sqft
Est. Mortgage$1,529/mo
Tax Amount (2024)$3,601/yr
Days On Market3 days
Description
Welcome to this lovely duplex in Hilledale! Built in 2016 this duplex offers a generous 2356+/- sq ft of cozy living space spread across two beautifully designed floors. Step into the inviting kitchen, where you'll find a spacious open layout featuring rich dark cabinets, a handy separate pantry, sleek stainless steel appliances, and a commercial-grade sink nestled in the impressive 8-foot island. Plus, the laminate and ceramic tile floors add a touch of elegance! The living room is wonderfully bright and airy, thanks to a large window that lets in plenty of natural light. Upstairs, you'll discover a delightful master bedroom complete with a walk-in closet and a convenient 2-piece ensuite. There's also another roomy bedroom, a full 4-piece bathroom, and main floor laundry for added convenience. Head down to the fully finished basement, which features ICF construction for added comfort. Here, you'll find a spacious Rec Room with stylish vinyl plank flooring and large windows that keep the space bright. There are also two good-sized bedrooms, a 4-piece bathroom, and a utility room to meet all your needs. Whether you want to relax on the sunny south facing front deck or enjoy the privacy of the fully fenced back yard, you'll love soaking up the outdoor living this wonderful home offers. Single attached garage is perfect to keep the snow off your vehicle in the winter months. Come see it for yourself!
Property Details
Interior
Features
Main Floor
2pc Ensuite bath
5`1" x 5`0"4pc Bathroom
4`11" x 8`2"Bedroom
9`7" x 12`3"Dining Room
9`11" x 13`5"Exterior
Features
Parking
Garage spaces 1
Garage type -
Other parking spaces 1
Total parking spaces 2




