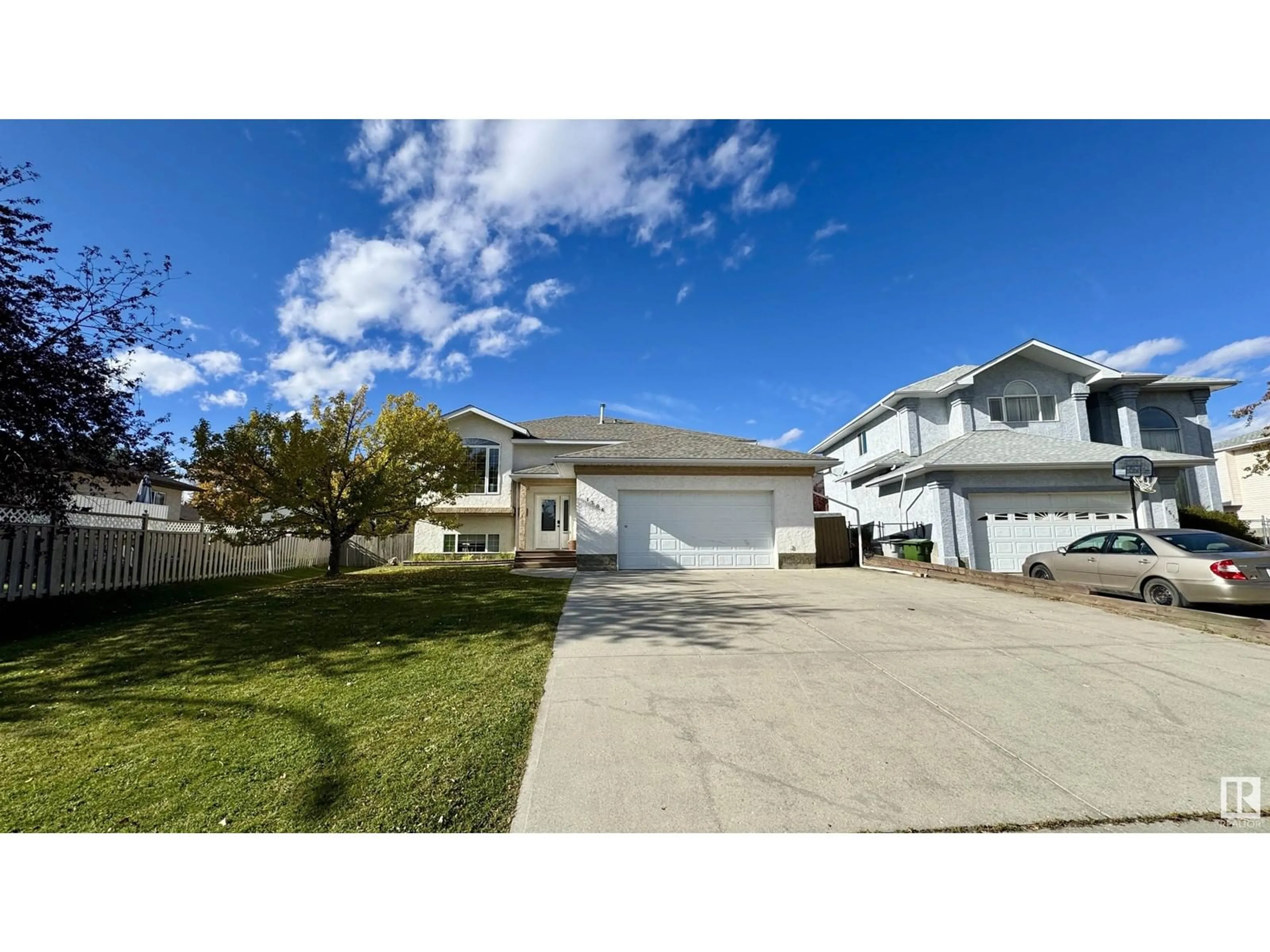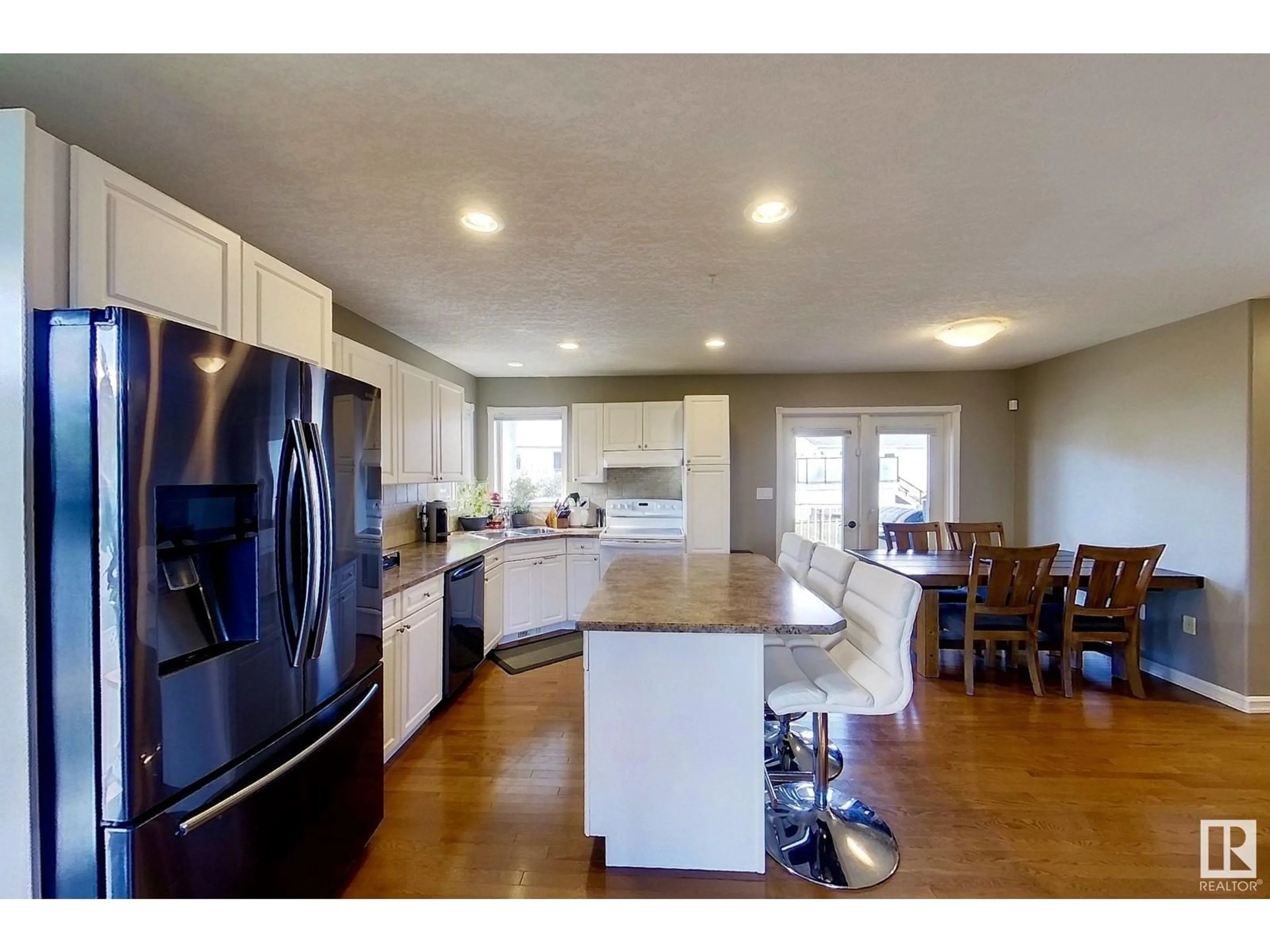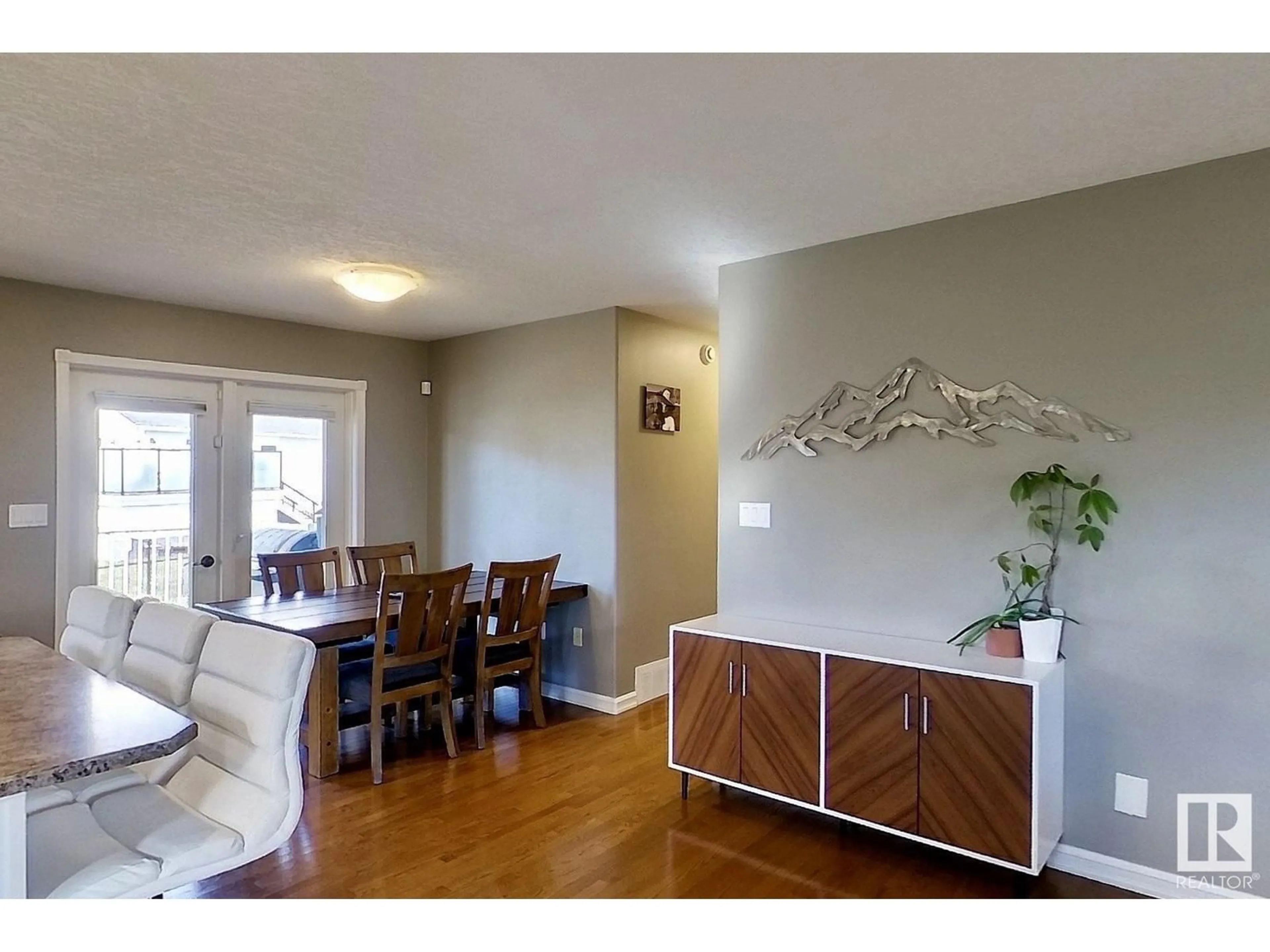1506 54 ST, Edson, Alberta T7E1H3
Contact us about this property
Highlights
Estimated ValueThis is the price Wahi expects this property to sell for.
The calculation is powered by our Instant Home Value Estimate, which uses current market and property price trends to estimate your home’s value with a 90% accuracy rate.Not available
Price/Sqft$368/sqft
Est. Mortgage$1,804/mo
Tax Amount ()-
Days On Market91 days
Description
Step into this beautifully maintained home, where every detail has been thoughtfully designed for modern living! The main floor boasts 3 spacious bedrooms and 1.5 bathrooms. The living room features vaulted ceilings and expansive windows, allowing natural light to pour in and brighten the space. The open-concept kitchen showcases sleek white cabinetry, a generously sized island, and seamless access to the covered back deckperfect for hosting gatherings. The fully finished basement adds even more living space, with 2 additional bedrooms and a large family room with a cozy gas fireplace. The backyard is fully fenced, offering privacy and plenty of space for the kids to play, along with 3 planter boxes for all your gardening needs. The double attached garage and drive way offers plenty of parking. Don't miss out on this perfect home! (id:39198)
Property Details
Interior
Features
Main level Floor
Primary Bedroom
3.42 m x 3.75 mBedroom 2
2.88 m x 3 mBedroom 3
2.75 m x 3.01 mLiving room
5.04 m x 5.34 m



