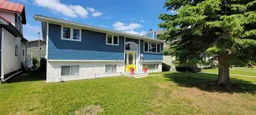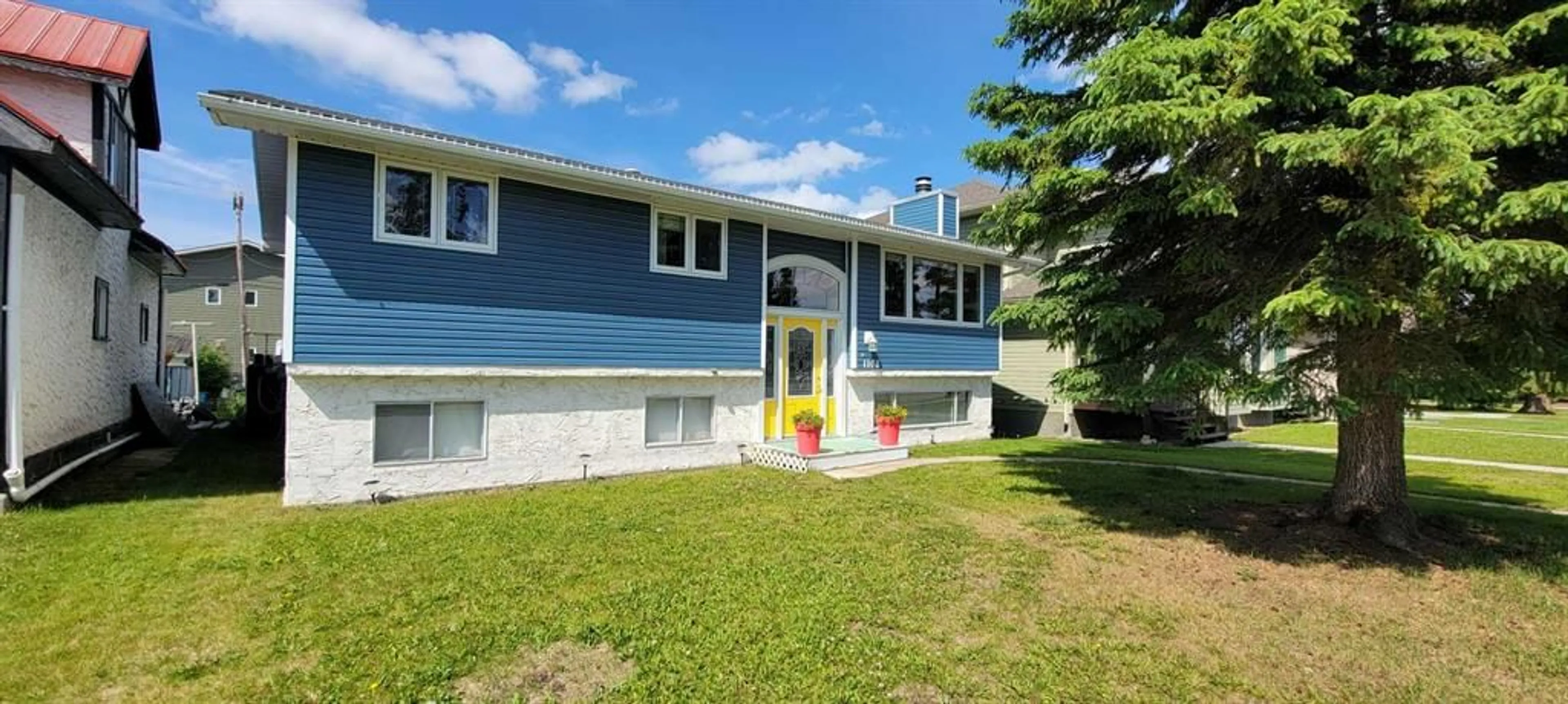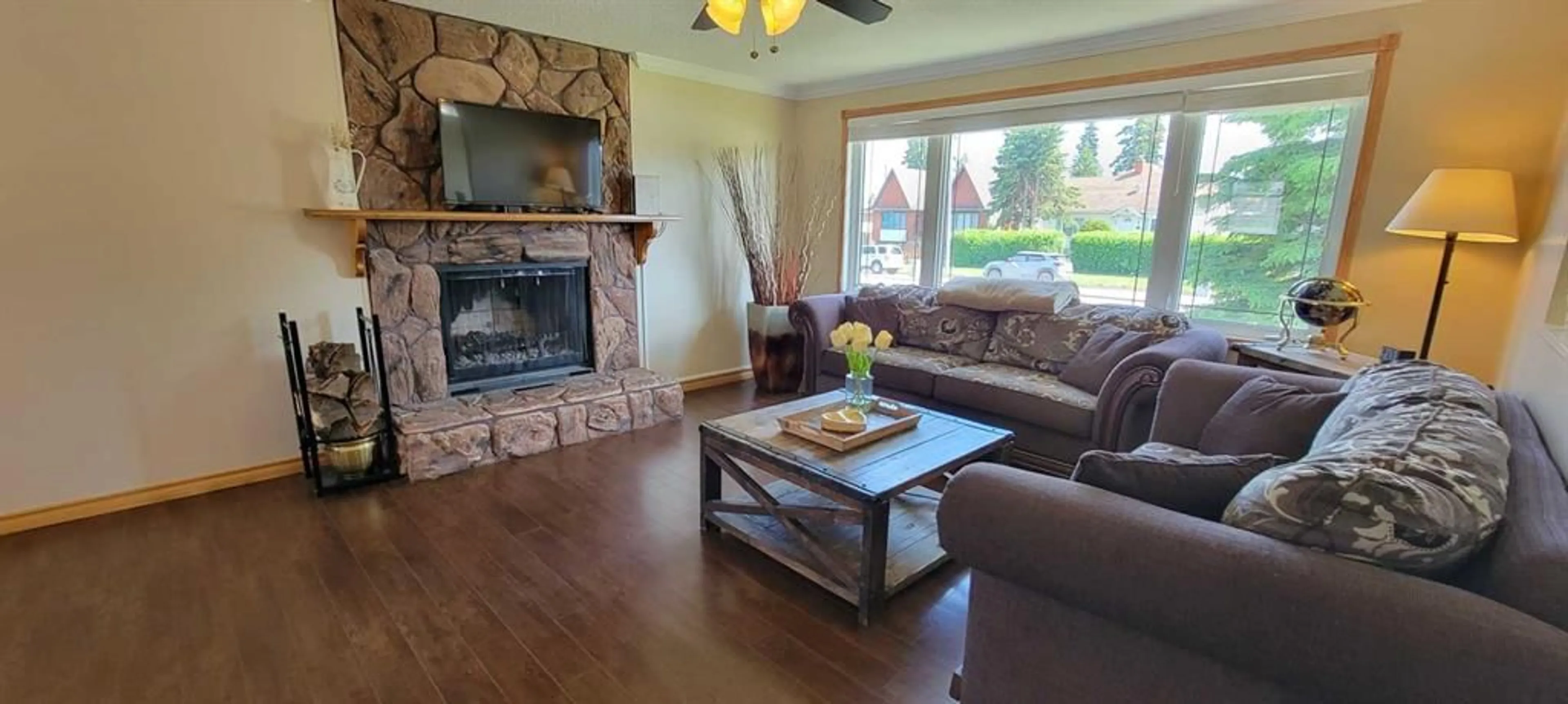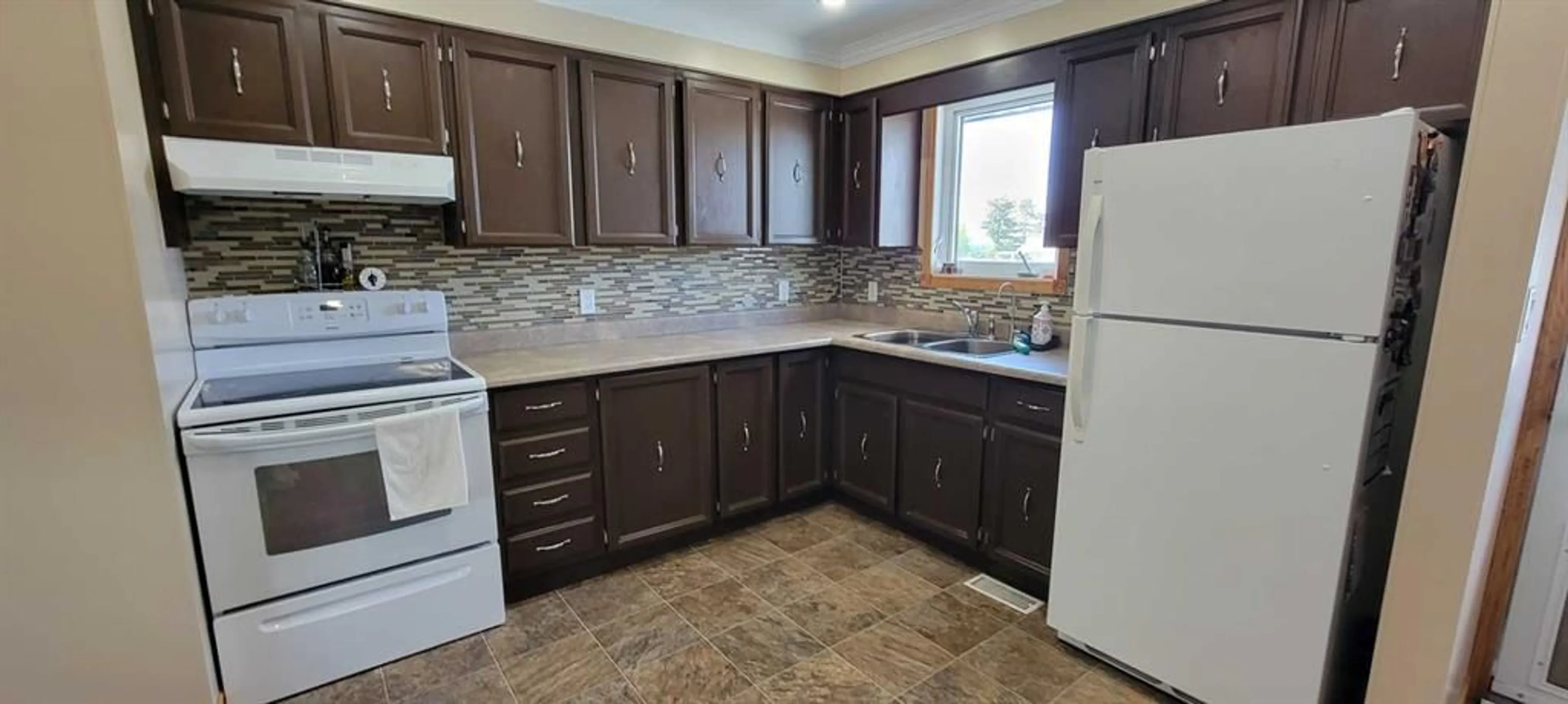1108 50 Street, Edson, Alberta T7E 1G1
Contact us about this property
Highlights
Estimated ValueThis is the price Wahi expects this property to sell for.
The calculation is powered by our Instant Home Value Estimate, which uses current market and property price trends to estimate your home’s value with a 90% accuracy rate.$861,000*
Price/Sqft$350/sqft
Days On Market29 days
Est. Mortgage$1,671/mth
Tax Amount (2024)$3,089/yr
Description
Pride in ownership is clear with this 4-bed 3-bath home with garage close to schools. Main floor includes open dining and living with wood fireplace. Spacious master bedroom includes updated 2-piece ensuite. Two more bedrooms and a fully renovated 4-piece bathroom finish off the main floor. Basement includes the 4th bedroom, large laundry with barn door, 3-piece bathroom, large family room, and a big storage room with windows that could be converted to a 5th bedroom. So many updates include furnace, HW tank, windows, doors, bathrooms, flooring, countertops, paint, and siding. Large deck includes 2 sitting areas and view of the large fenced back yard. Back alley access to a single detached garage and RV parking. Perfect home for a large family with pets.
Property Details
Interior
Features
Main Floor
Bedroom - Primary
13`2" x 11`8"Bedroom
9`9" x 8`0"4pc Bathroom
7`8" x 4`11"Kitchen
11`3" x 12`4"Exterior
Features
Parking
Garage spaces 1
Garage type -
Other parking spaces 2
Total parking spaces 3
Property History
 21
21


