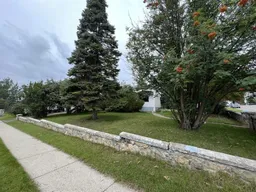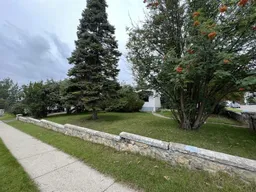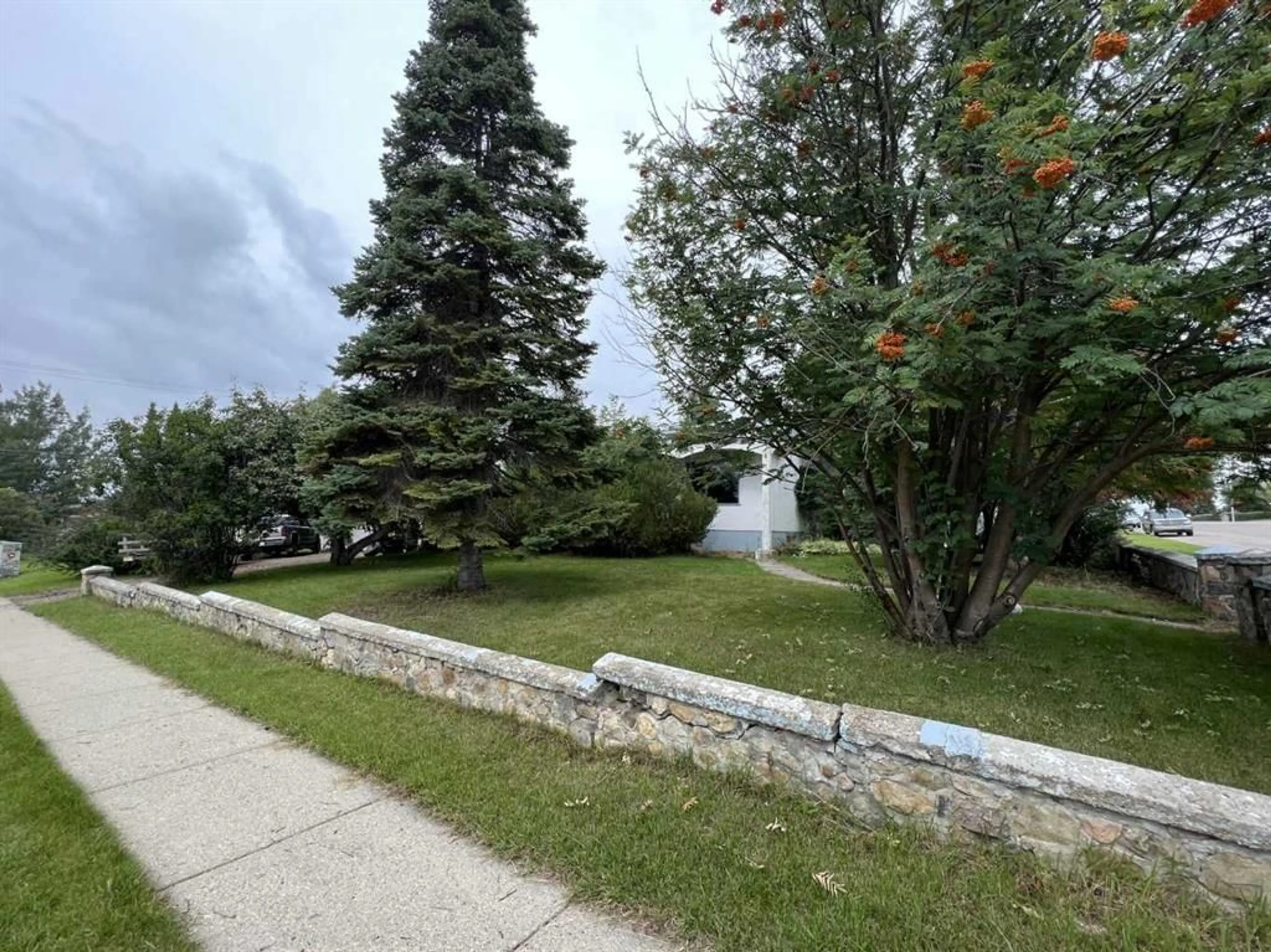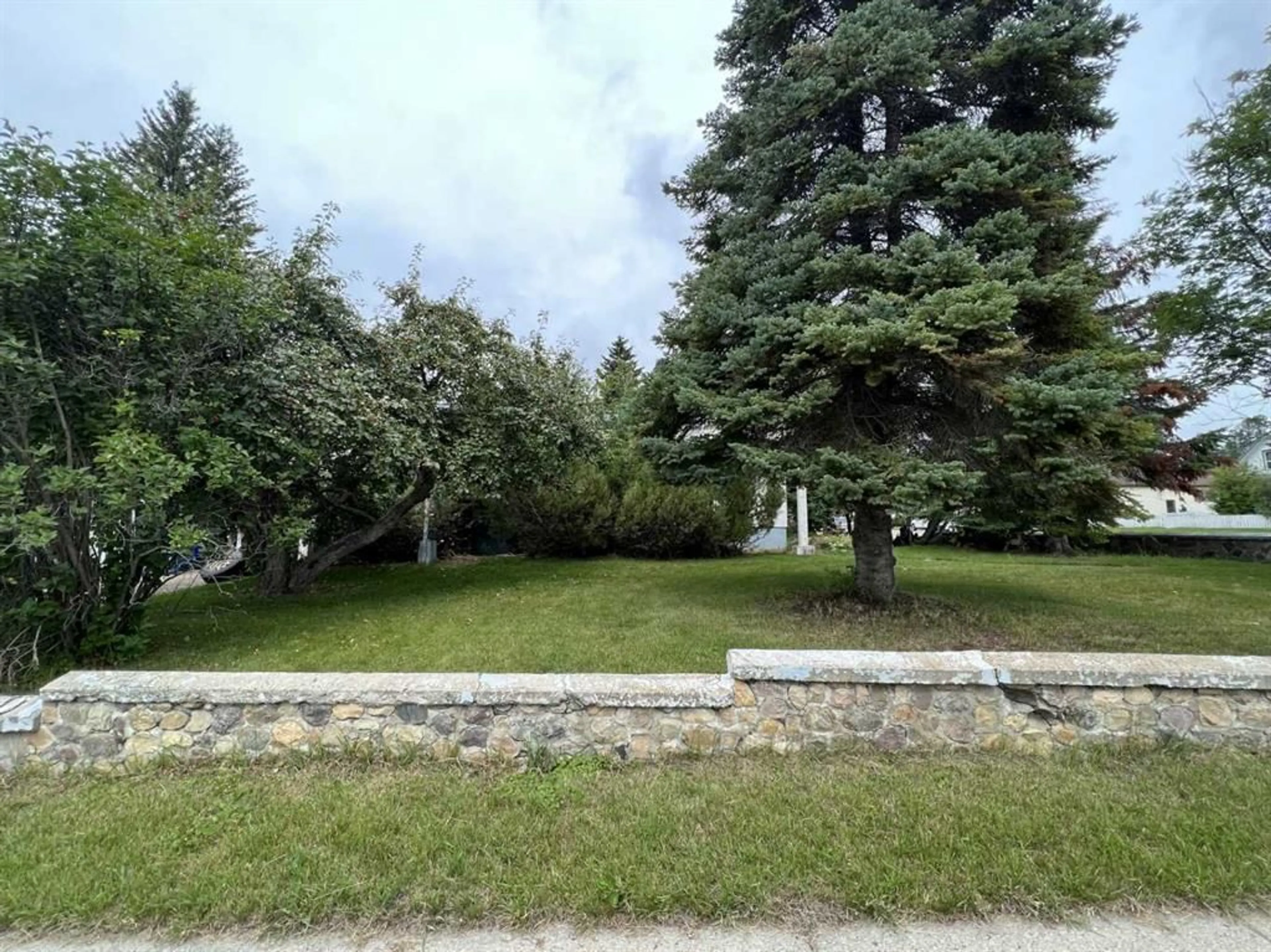1002 50 St, Edson, Alberta T7E 1T9
Contact us about this property
Highlights
Estimated ValueThis is the price Wahi expects this property to sell for.
The calculation is powered by our Instant Home Value Estimate, which uses current market and property price trends to estimate your home’s value with a 90% accuracy rate.$763,000*
Price/Sqft$113/sqft
Est. Mortgage$1,117/mth
Tax Amount (2024)$2,756/yr
Days On Market115 days
Description
When you enter this home you have access to the main floor, basement or garage. Taking the stairs up you will find an extensively updated home! The main and upper floor have all new paint, flooring and trim. There is a new kitchen with bright, white cabinets and all new appliances. The dining room has a new built in buffet and generous eating area. In the living room there are numerous windows making it a bright and inviting space. This floor also includes a 4 pc bathroom and a large primary bedroom. The upstairs has 2 good size secondary bedrooms with large windows. When you go to the basement you find a laundry room, utility area and a really cool hidden room! There is also a second kitchen, living and dining area with a bedroom and 3 pc bathroom that would be a great nanny suite or mortgage helper. Outside there are numerous mature trees including 2 crab apple trees. All of this on a lot and a half(9762 sq ft)!
Property Details
Interior
Features
Main Floor
Kitchen
9`9" x 11`9"Dining Room
8`8" x 12`2"Living Room
13`3" x 22`3"Bedroom - Primary
11`9" x 13`4"Exterior
Parking
Garage spaces 1
Garage type -
Other parking spaces 3
Total parking spaces 4
Property History
 34
34 32
32

