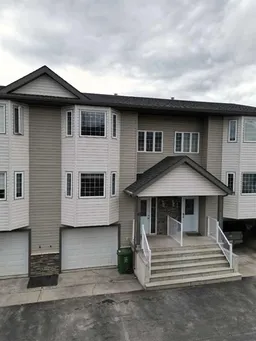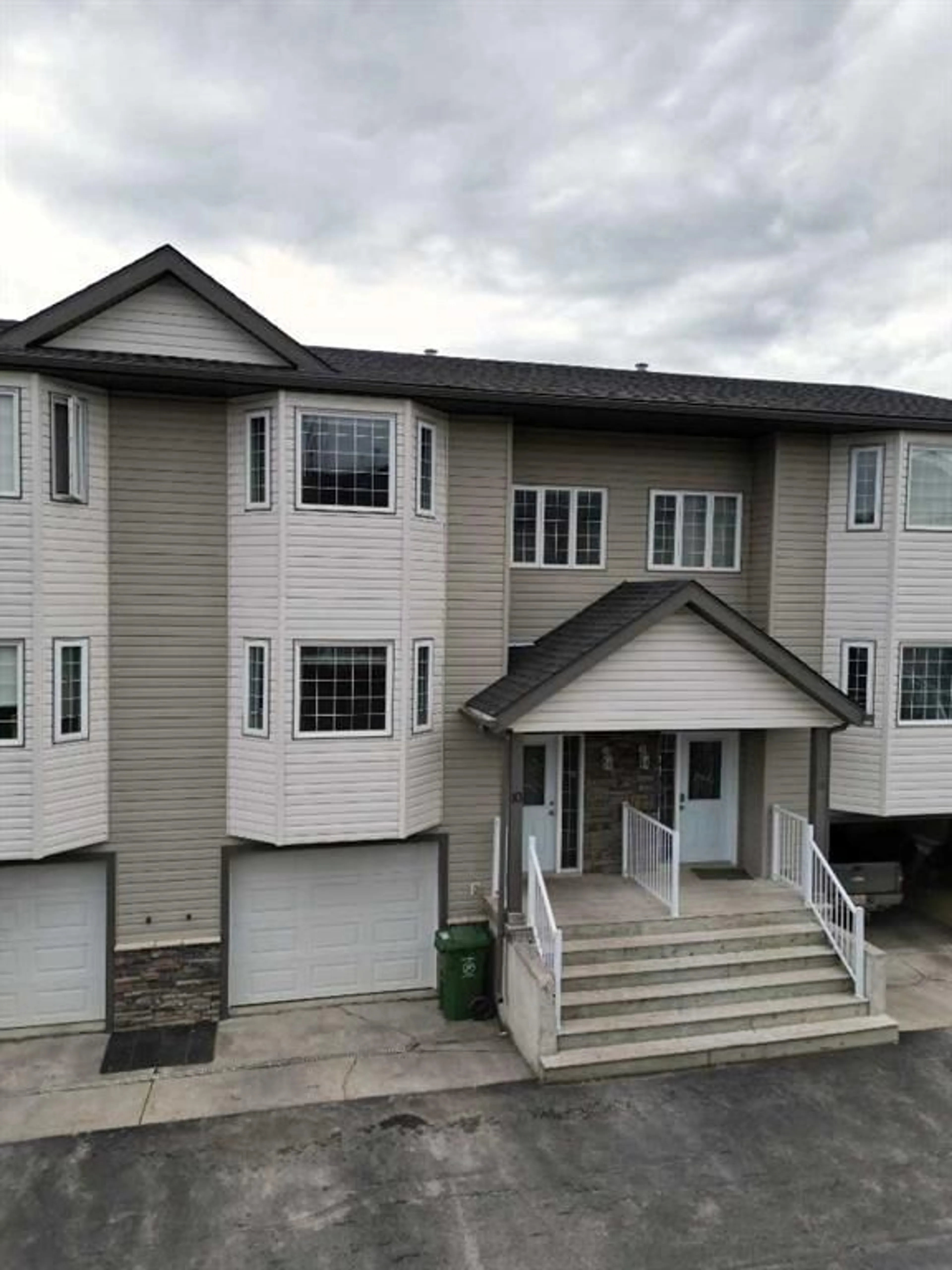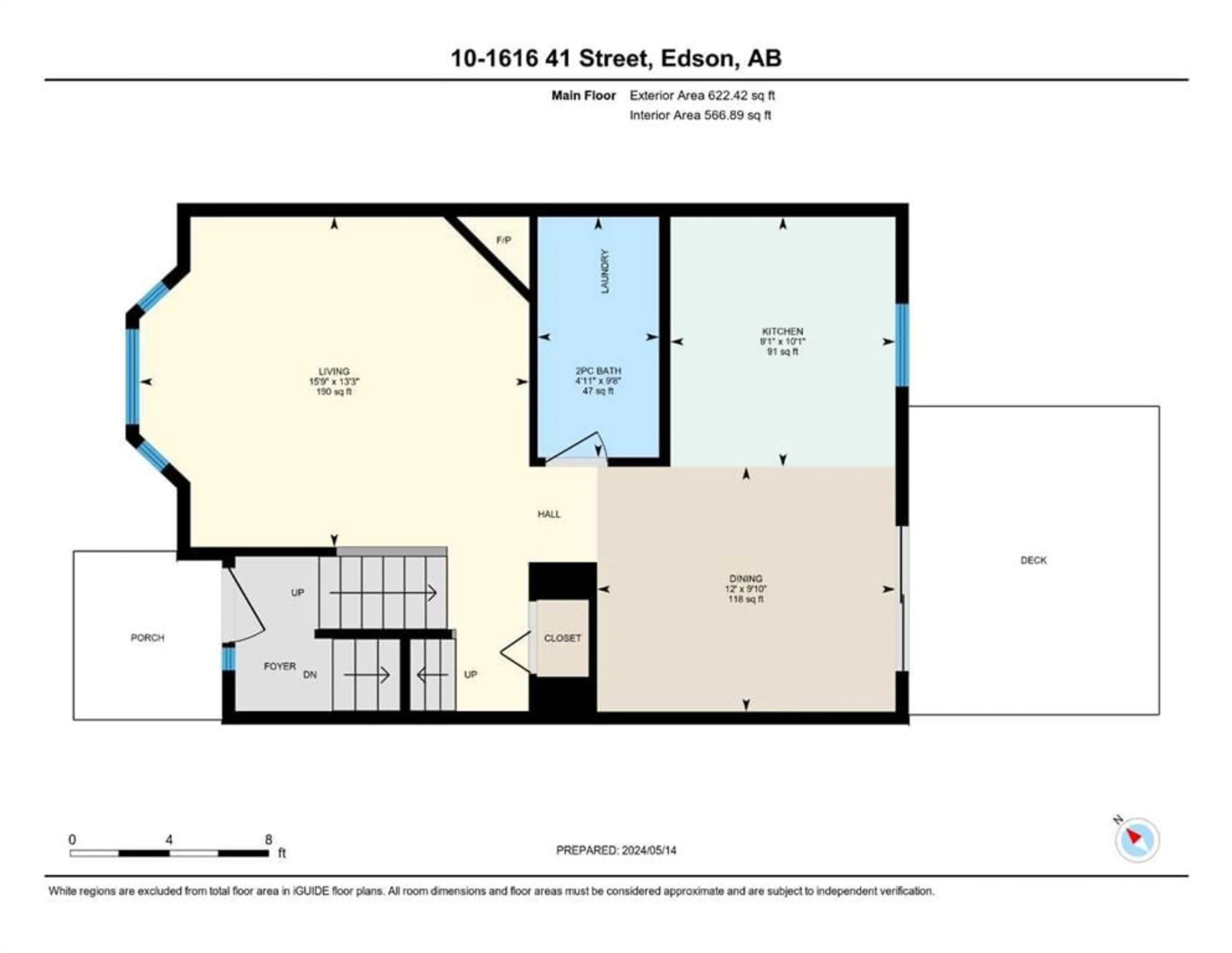1616 41 St #10, Edson, Alberta T7E 0A5
Contact us about this property
Highlights
Estimated ValueThis is the price Wahi expects this property to sell for.
The calculation is powered by our Instant Home Value Estimate, which uses current market and property price trends to estimate your home’s value with a 90% accuracy rate.$820,000*
Price/Sqft$238/sqft
Days On Market74 days
Est. Mortgage$1,196/mth
Maintenance fees$250/mth
Tax Amount (2024)$2,627/yr
Description
Beautifully maintained condo in the desirable Hillendale! Neighbourhood is ideal for families with playground, walking trails and skating on the pond in the winter months. This 3 bedroom, 2.5 bathroom home features granite countertops, maple cabinets, fresh paint, hardwood floors, carpet and tile throughout. The dining room opens up to a deck with a privacy wall, perfect for enjoying the yard. The spacious master bedroom includes a walk-in closet and ensuite bathroom. Living room has gas fireplace and a bay window. Laundry is conveniently located on the main level. Pets are allowed in this unit, and there is a single attached garage for easy access. The affordable monthly condo fees cover grass cutting, snow removal, building insurance, and garbage removal. Whether you're looking for a maintenance-free lifestyle, a starter home, or an investment property, this condo has it all! BUYER INCENTIVE: Seller has prepaid all of 2024 condo fees!
Property Details
Interior
Features
Second Floor
4pc Bathroom
5`11" x 7`2"3pc Ensuite bath
5`4" x 6`8"Bedroom
10`3" x 10`9"Bedroom
9`4" x 8`4"Exterior
Features
Parking
Garage spaces 1
Garage type -
Other parking spaces 0
Total parking spaces 1
Property History
 35
35

