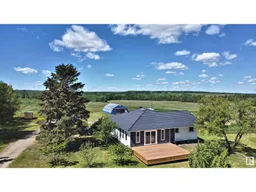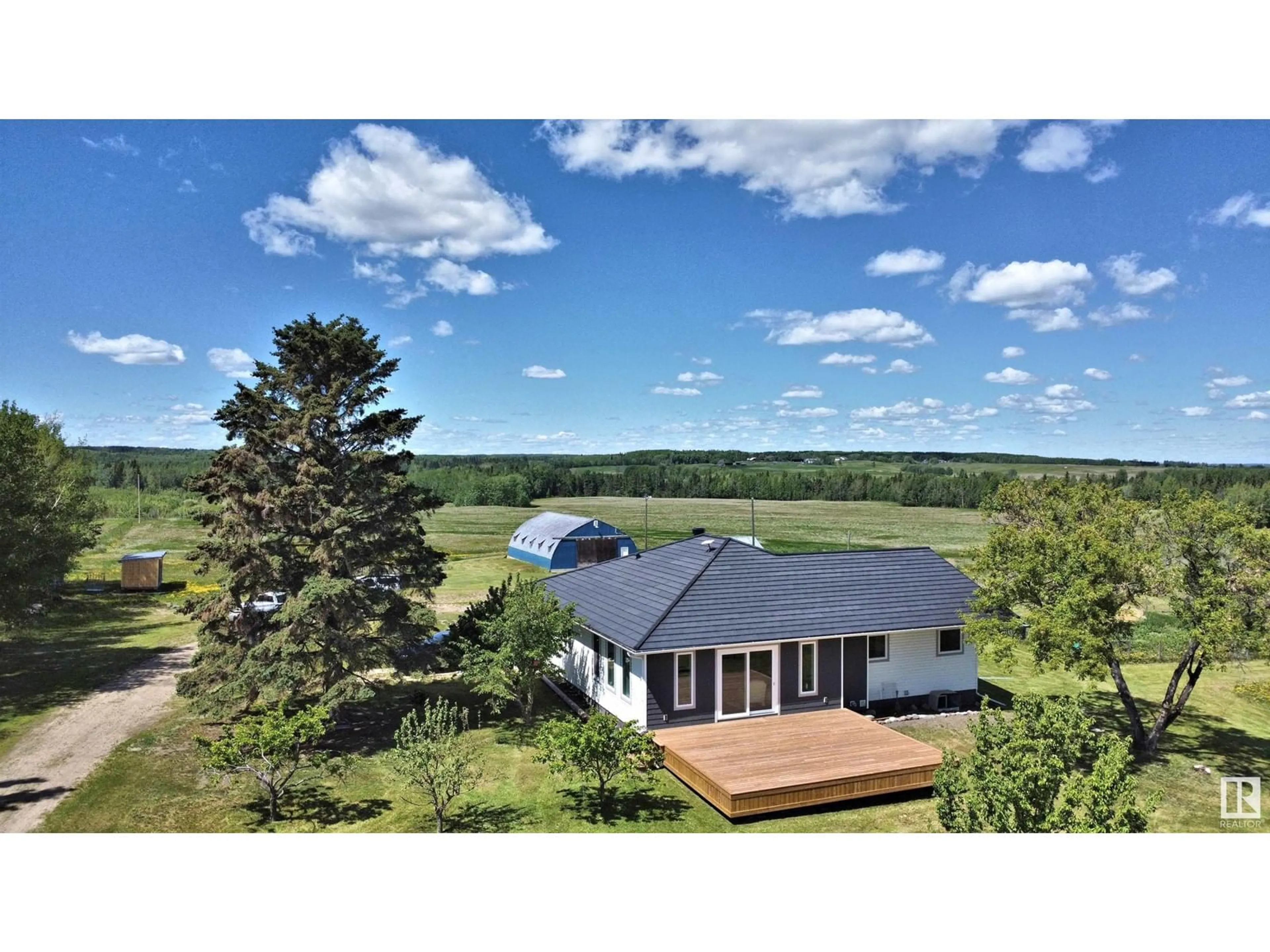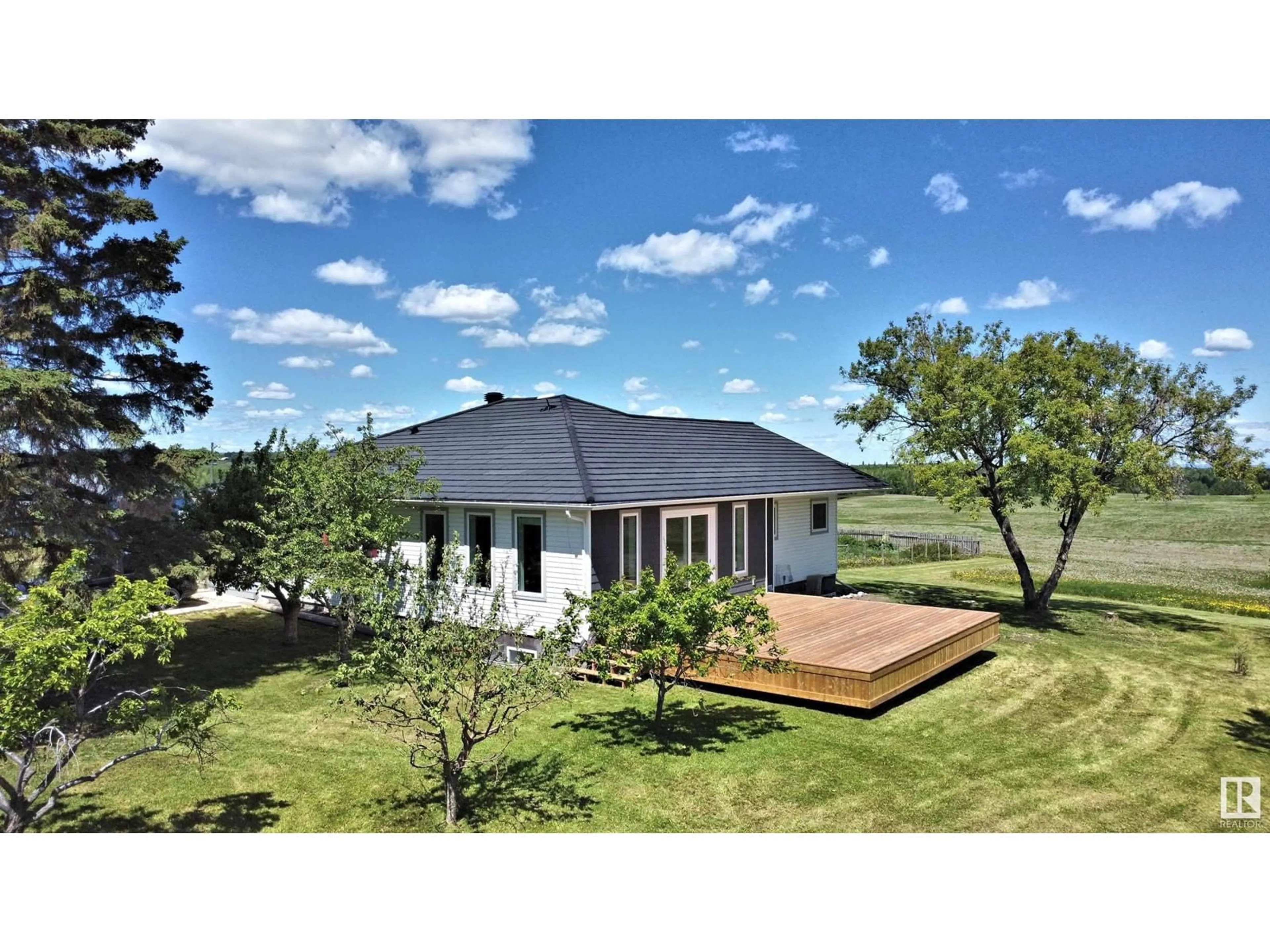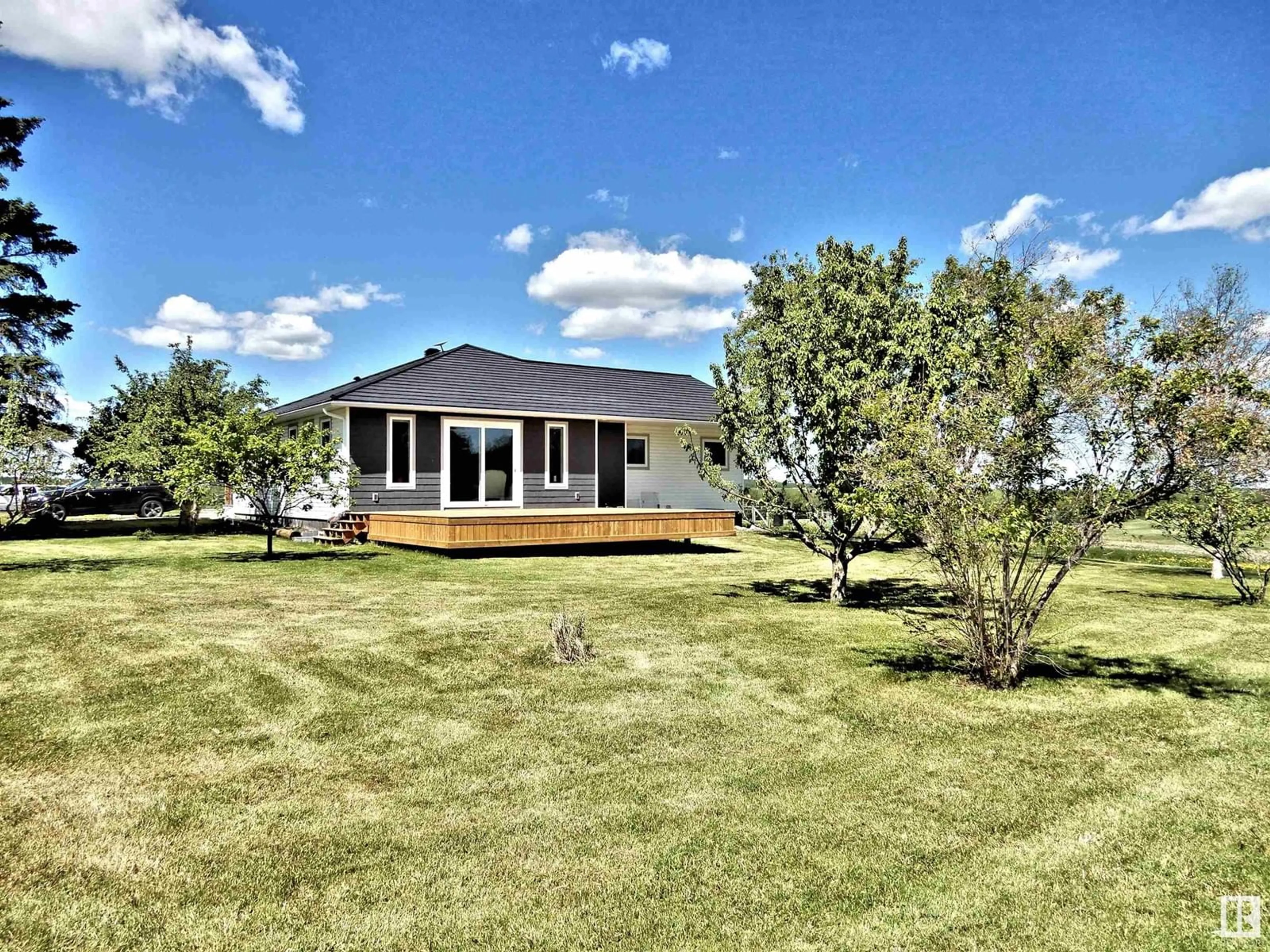55102 Range Road 75, Rural Yellowhead, Alberta T0E0T0
Contact us about this property
Highlights
Estimated ValueThis is the price Wahi expects this property to sell for.
The calculation is powered by our Instant Home Value Estimate, which uses current market and property price trends to estimate your home’s value with a 90% accuracy rate.$594,000*
Price/Sqft$474/sqft
Days On Market56 days
Est. Mortgage$4,282/mth
Tax Amount ()-
Description
Rarely does a package like this come along! Beautiful 2100 sq. ft. home and shop set on 161 very private, rolling acres.This custom bungalow exudes country charm. The main floor boasts a huge sun-filled country kitchen with tons of cupboards, granite counters, massive butlers pantry, large eat-up island, gas stove, built-in oven, 2 sinks, and an eating area that could seat 20 +. The large livingroom features a vaulted ceiling, large triple pane windows and patio doors leading to the deck.The main flr is rounded out with 2 - 2 piece baths, laundry room, 4 piece bath, 2 bedrooms and the primary bedroom with an incredible ensuite.The finished basement has a large rec rm, games rm, 4 piece bath, 2 bedrooms, a second laundry room, and a state of the art mech room providing in floor heat and on-demand hot water. Outside there is a large 60' x 32' shop, beautiful fenced garden, and numerous fruit trees. The picturesque property is rolling with trails, tons of wildlife, privacy (on a dead end road) and fresh air. (id:39198)
Property Details
Interior
Features
Basement Floor
Den
Bedroom 4
Games room
Bedroom 5
Property History
 44
44


