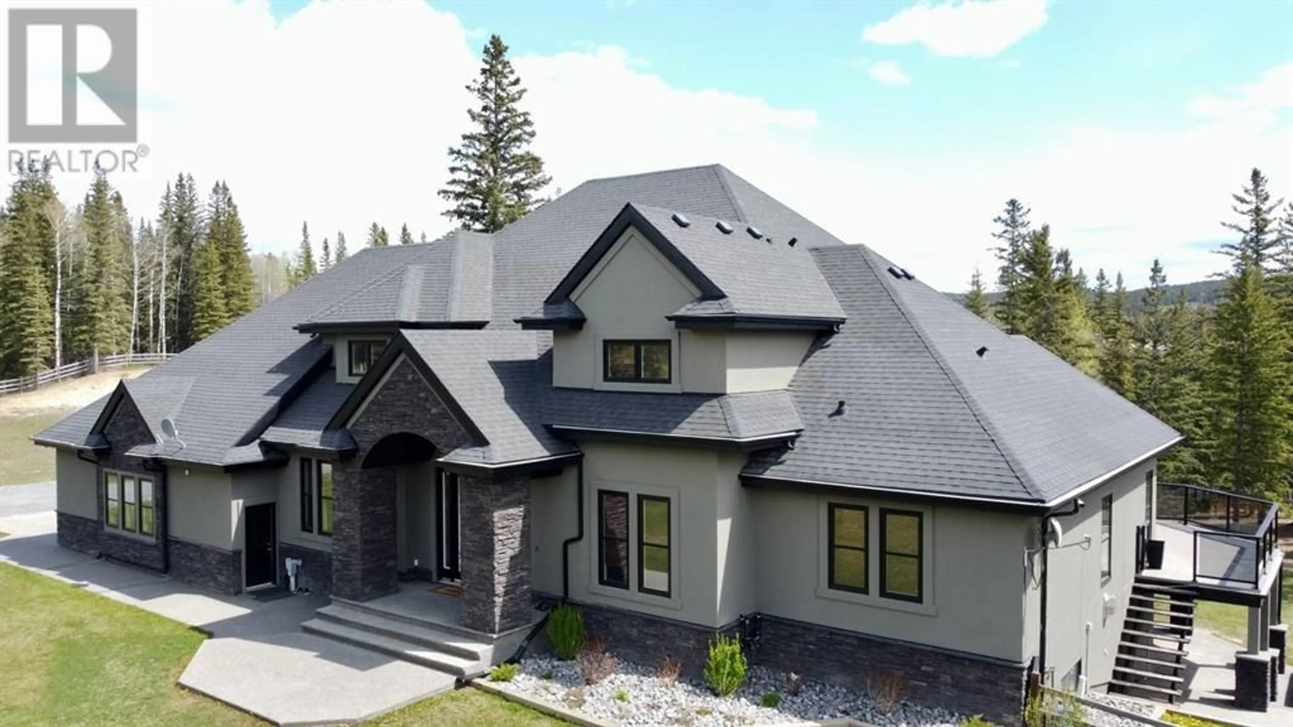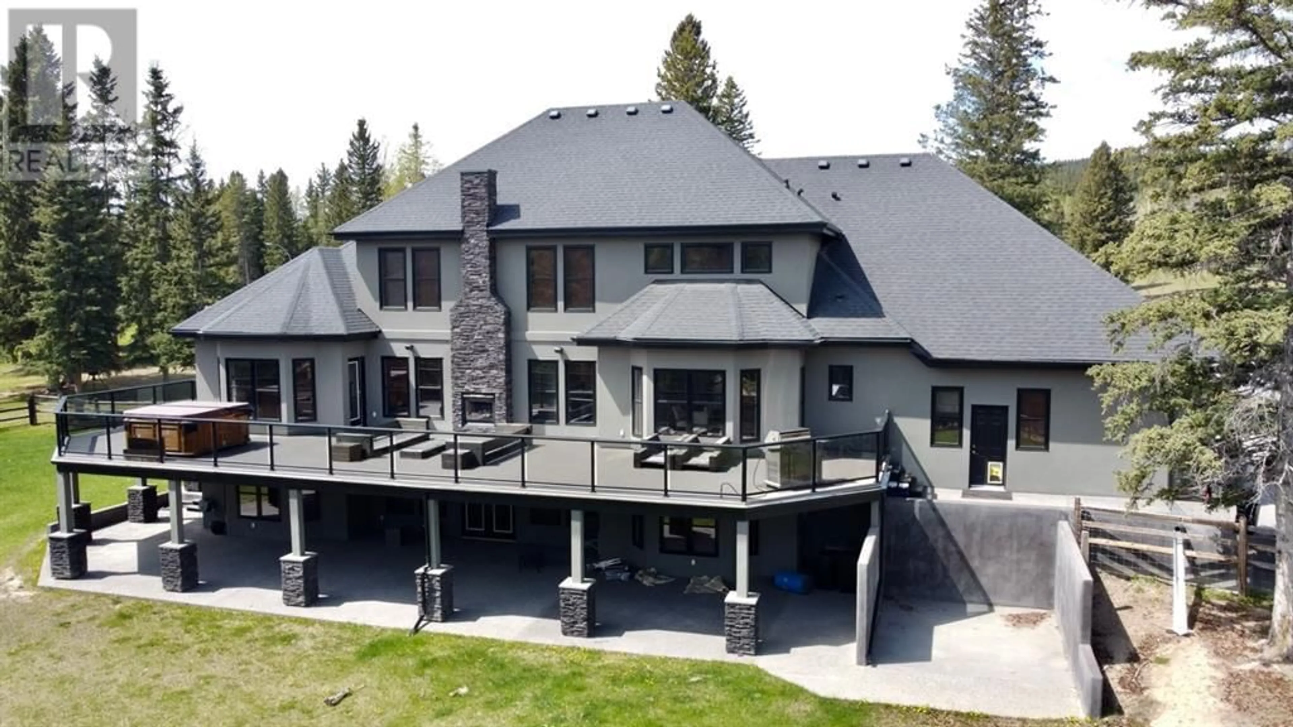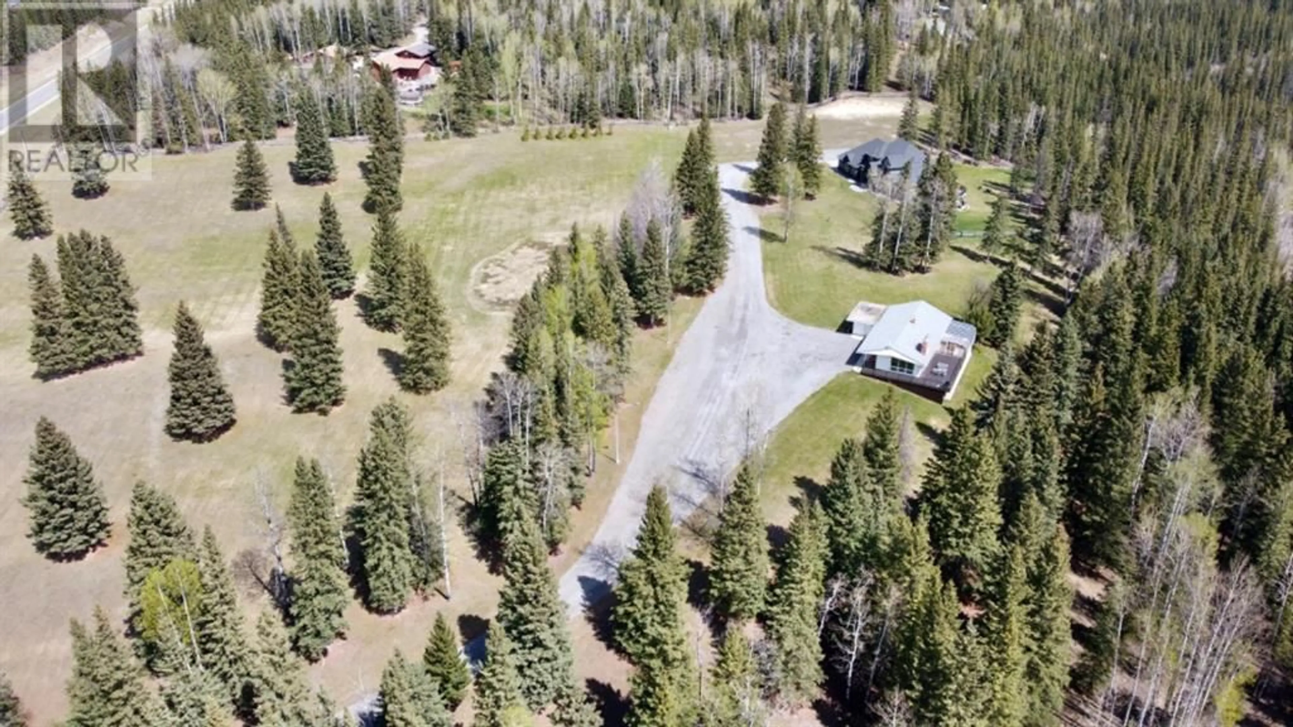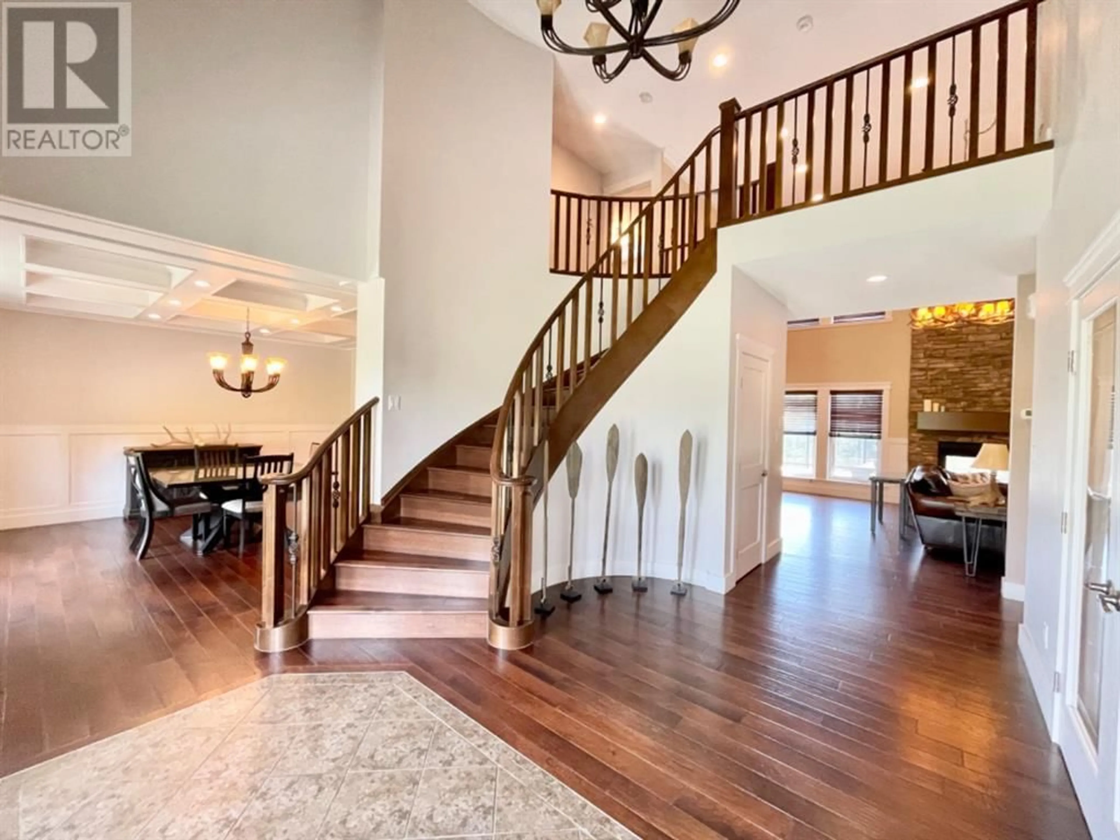50521A HWY 40 North, Rural Yellowhead County, Alberta T7V1X5
Contact us about this property
Highlights
Estimated ValueThis is the price Wahi expects this property to sell for.
The calculation is powered by our Instant Home Value Estimate, which uses current market and property price trends to estimate your home’s value with a 90% accuracy rate.Not available
Price/Sqft$573/sqft
Est. Mortgage$7,945/mo
Tax Amount ()-
Days On Market2 years
Description
20.94 acres, 2 houses, fenced and upgraded, just minutes from town. This is a rare find with loads of opportunity! The main house was built in 2013, with over 5,000 square feet, and elegance envelopes the entire home. Walking in the front door you are welcomed to a large entryway, with coffered ceilings, wainscoting, tile and hardwood flooring. The chef's kitchen features granite countertops, huge island with eating bar, gas stove, warming drawer, double fridges, pantry, breakfast nook, and a wine bar. Open concept to the living rom with vaulted ceilings, 2 sided fireplace, surrounded by windows, and access to the deck which is an incredible space for entertaining and comes with a fireplace, and gas line for BBQ. The main floor master bedroom also has access to the deck, walk in closet, and spa en-suite with a soaker tub, walk in shower, and heated floors. Also found on the main floor is an office, bathroom, laundry, and dining room to complement the rest of the home. Going up the curved staircase you will find 3 more bedrooms. The first bedroom has a full en-suite with a soaker tub, bedroom 2 & 3 have a convenient jack & jill bathroom in between. Going to the developed basement you will find a full wet bar, with granite, raised countertops, loads of cabinets, in floor heat throughout, and a 3 sided fireplace. The family room has an electric fireplace, there is a gym/games room, sauna, walk out to covered patio, a 4th bedroom, and another full bathroom. The 41 X 31 attached garage has in floor heat, and will fit all parking needs, with triple garage doors. The main home has central air to keep you comfortable in the summer! The second home opens up a world of possibilities! From guest house, to having all family members in one place, to short term rental, or long term rental. Recently renovated with all new windows, floors, kitchen, walk in showers, appliances, and much more. This 2,950 square foot bungalow features vinyl plank flooring throughout, white kitchen w ith stainless steel appliances, main bathroom with walk in shower, and 2 bedrooms. The primary has another renovated bathroom with walk in shower and access to the solarium. The basement has a walk out to the yard, large family room, bar area, another bedroom, bathroom, utility room, and laundry room with access to the gym. As an added bonus both these homes are sold fully furnished and stocked, making it even easier to move in. The land is fenced and landscape with an electronic gate, mature trees, and privacy. (id:39198)
Property Details
Interior
Features
Main level Floor
Laundry room
6.00 ft x 8.00 ftLiving room
24.00 ft x 15.50 ftPrimary Bedroom
21.50 ft x 15.00 ftOffice
12.00 ft x 15.00 ftExterior
Parking
Garage spaces 20
Garage type -
Other parking spaces 0
Total parking spaces 20




