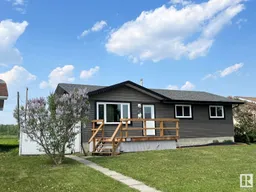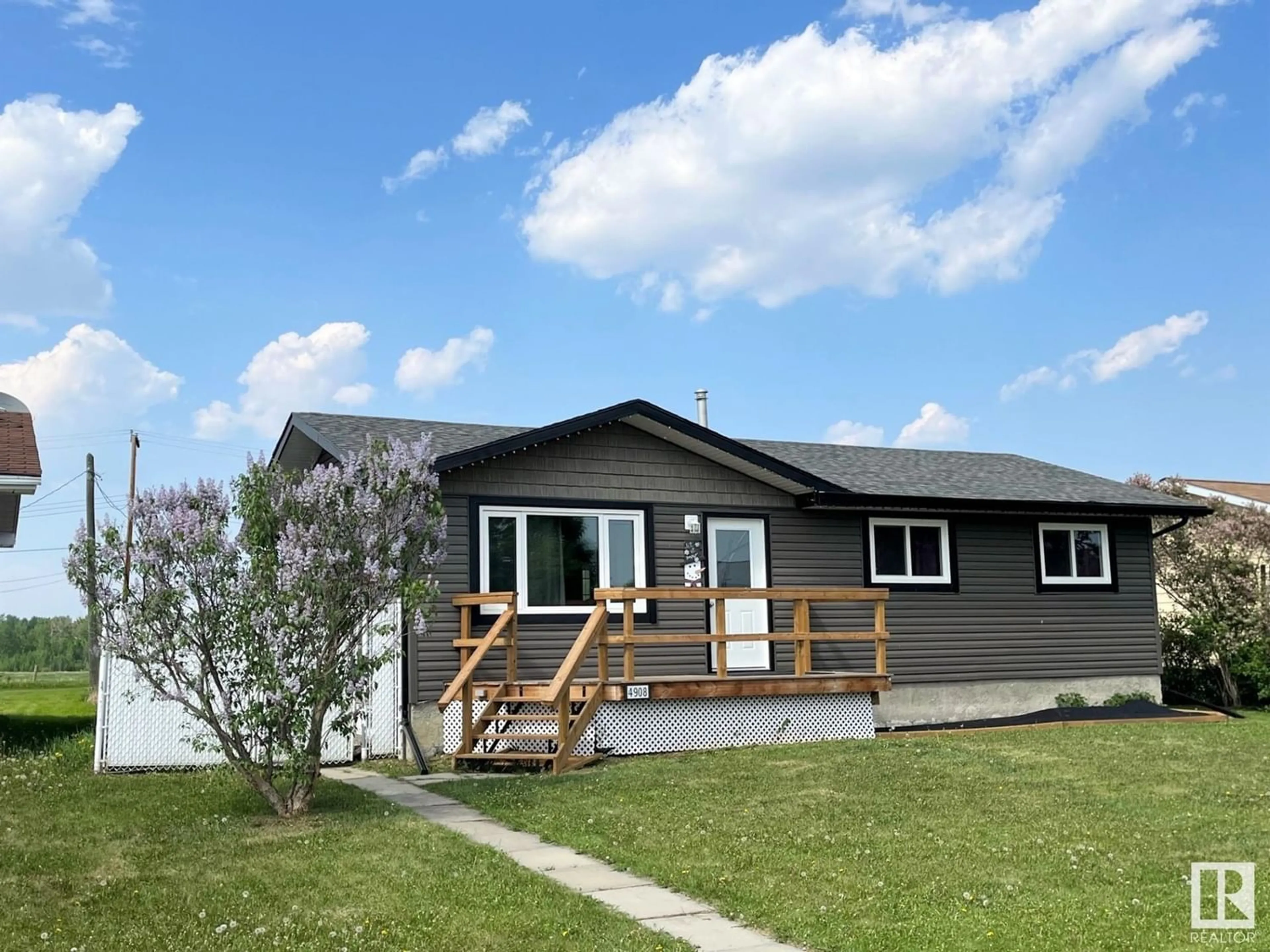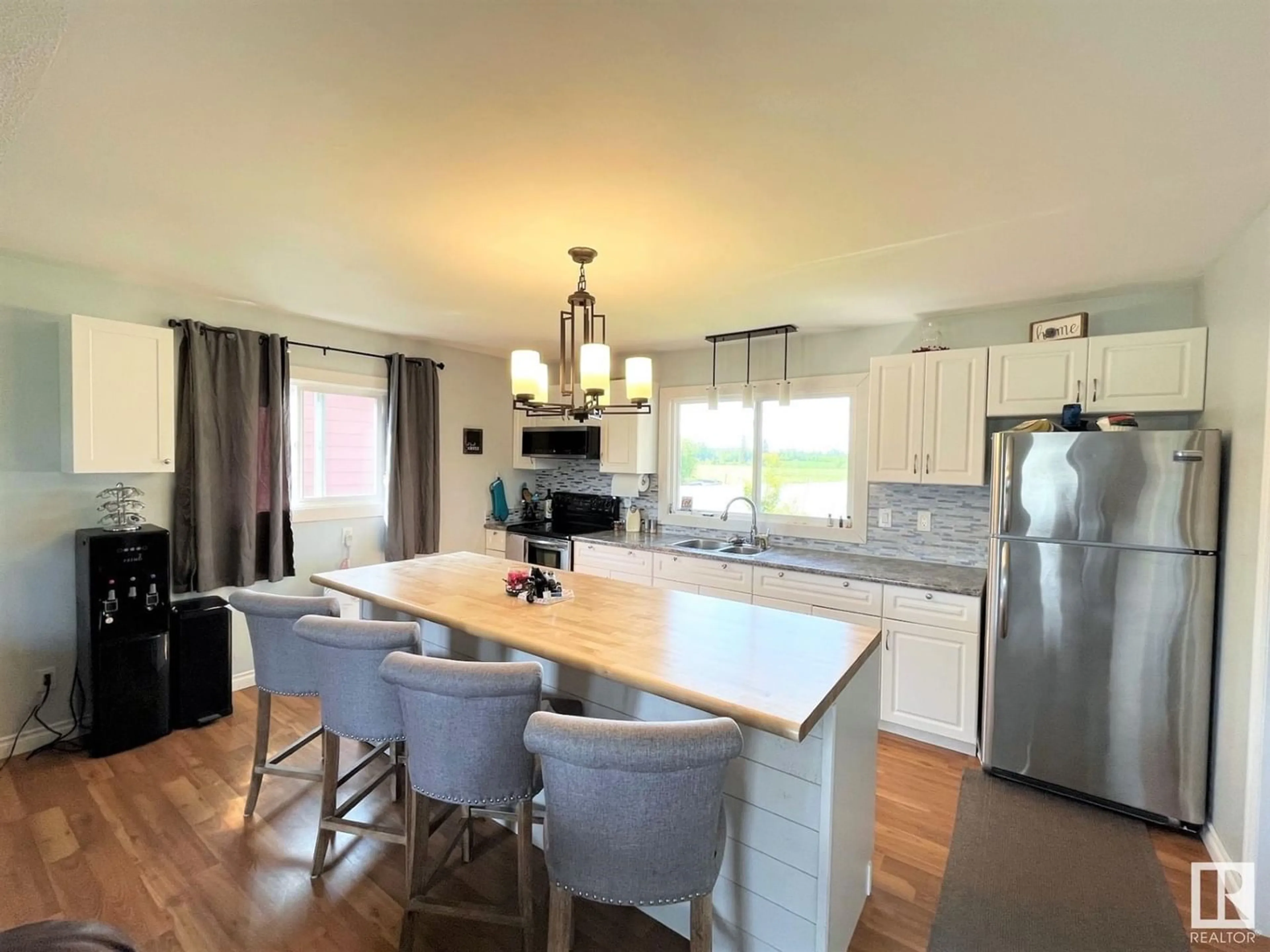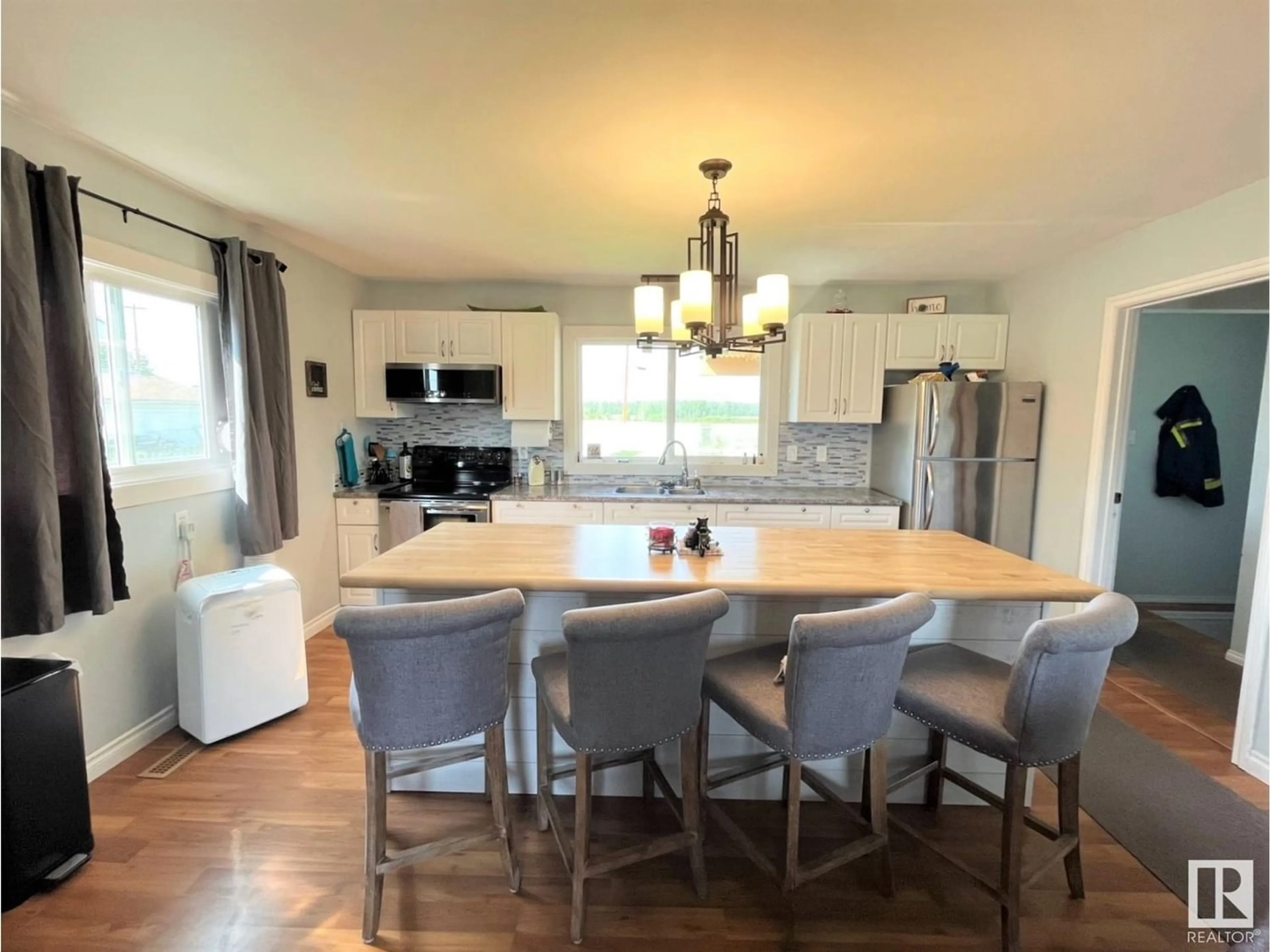4908 56 AV, Wildwood, Alberta T0E2M0
Contact us about this property
Highlights
Estimated ValueThis is the price Wahi expects this property to sell for.
The calculation is powered by our Instant Home Value Estimate, which uses current market and property price trends to estimate your home’s value with a 90% accuracy rate.$266,000*
Price/Sqft$217/sqft
Days On Market162 days
Est. Mortgage$895/mth
Tax Amount ()-
Description
This Amazing Family Home With a Picturesque Countryside View is a Definite Must See! Features of This Attractive Open Concept Home Include a Great Chef's Kitchen With New Cabinets, Countertops, it's Own Island & Stainless Steel Appliances, a Bright & Inviting Living Room, 3 Spacious Bedrooms, a Beautiful 4 pce Bathroom With Custom Tile Work & a Full Basement to Design However You Would Like. Upgrades Include a New Front Deck, a Covered Back Sun Deck, New Vinyl Siding & Decorative Shakes, Shingles, Eaves, Fascia, Soffit, Vinyl Windows, Fixtures, Exterior Doors, Furnace & Hot Water Tank. As if That Wasn't Enough, There is a Huge Privacy Fenced Back Yard With Back Alley Access, a Fire Pit, RV Parking, a Storage Shed & the Most Gorgeous Panoramic Countryside View You Could Imagine. Close to the School & Shopping, Approx an Hour to Edmonton & Less Than an Hour to Edson, the Location is Great Too! If You Are Looking For an Amazing Move in Ready Home For an Amazing Price, Welcome Home! (id:39198)
Property Details
Interior
Features
Main level Floor
Living room
3.81 m x 4.72 mKitchen
3.36 m x 4.65 mPrimary Bedroom
3.51 m x 3.66 mBedroom 2
2.44 m x 3.05 mProperty History
 22
22


