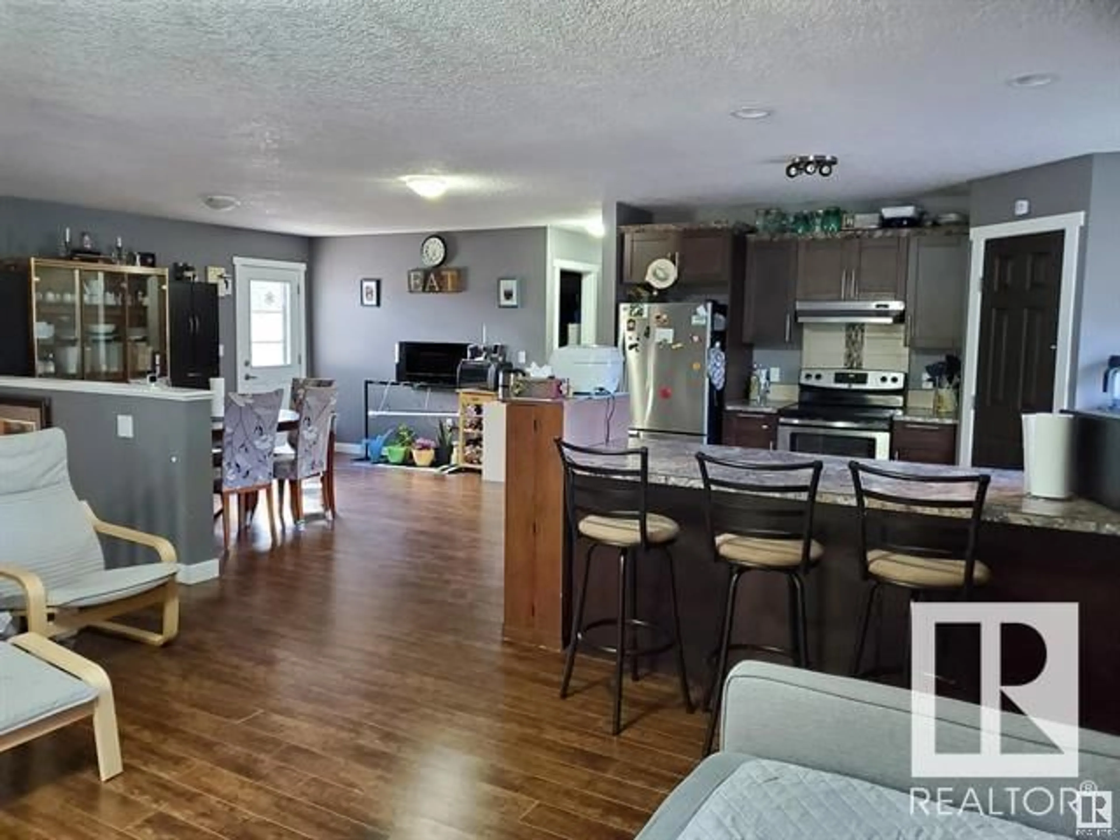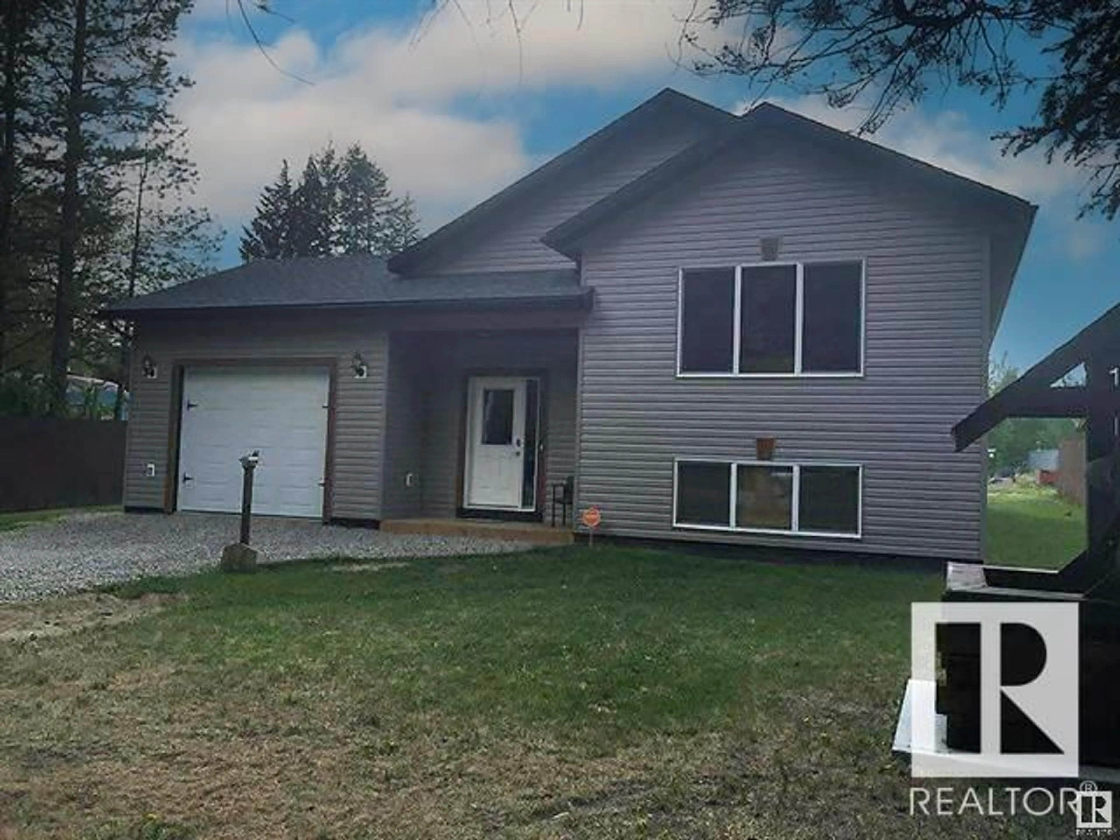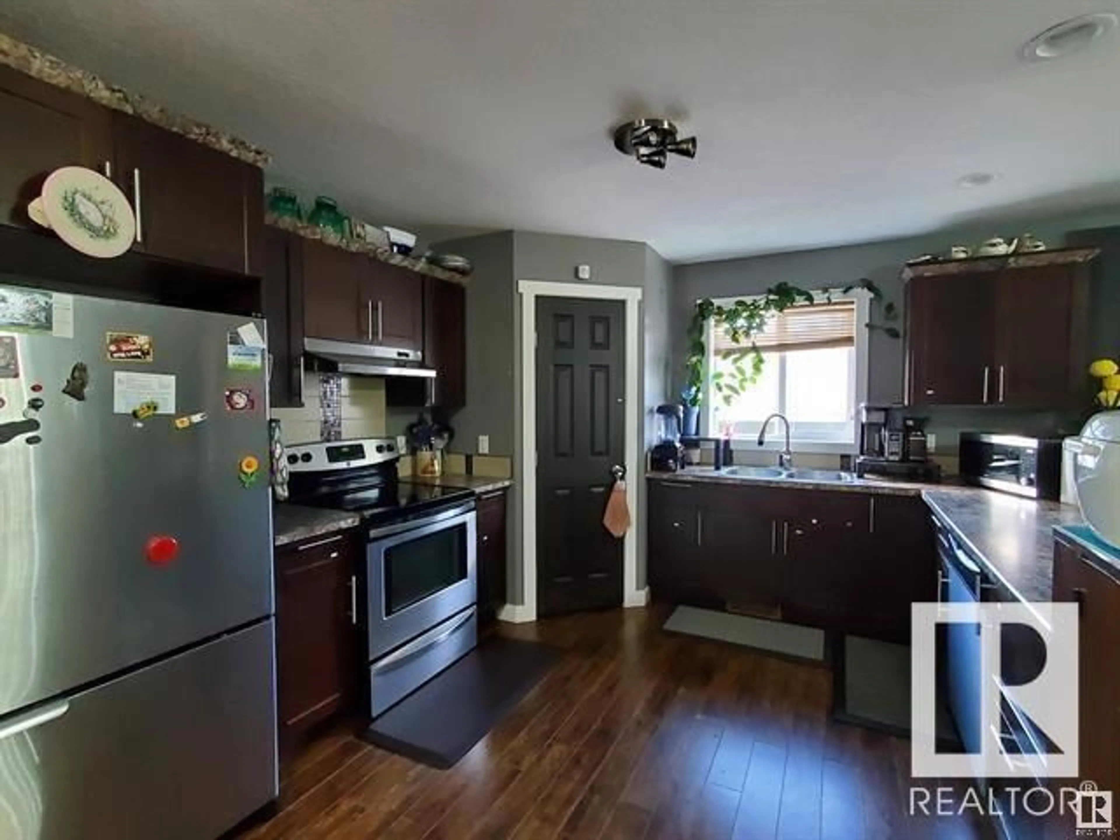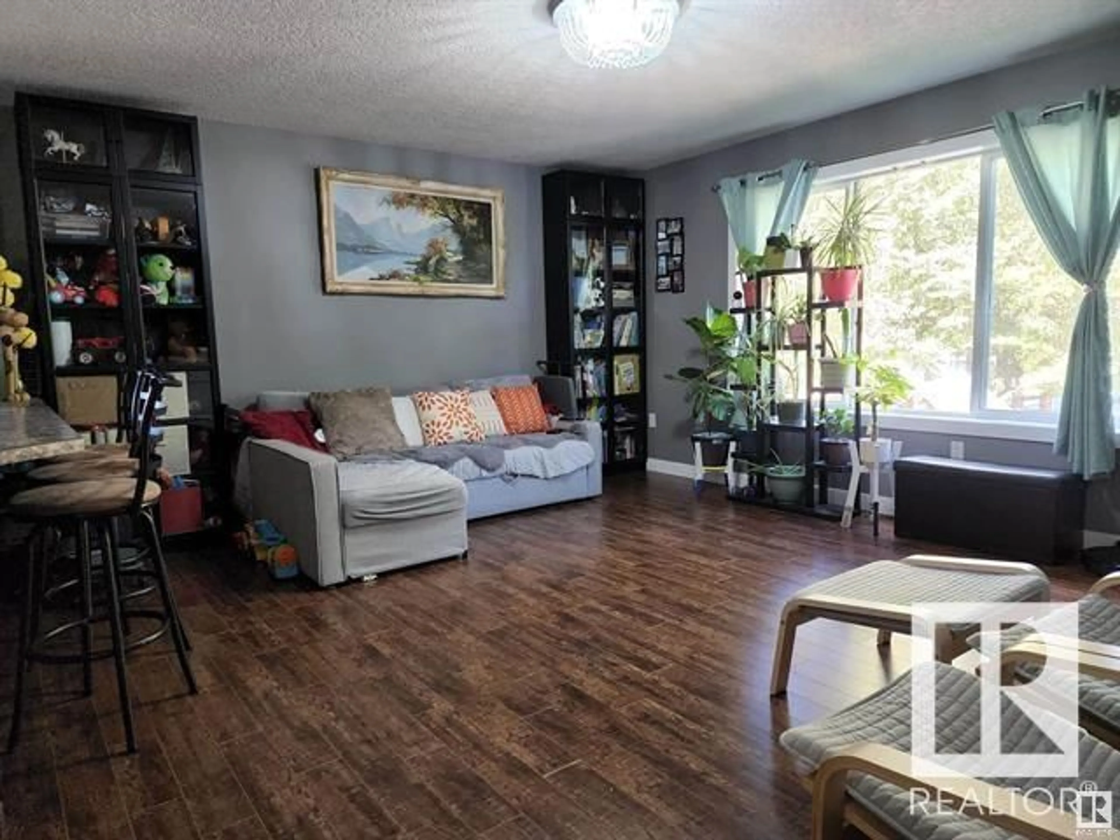4908 50 ST, Peers, Alberta T0E1W0
Contact us about this property
Highlights
Estimated ValueThis is the price Wahi expects this property to sell for.
The calculation is powered by our Instant Home Value Estimate, which uses current market and property price trends to estimate your home’s value with a 90% accuracy rate.Not available
Price/Sqft$198/sqft
Est. Mortgage$1,288/mo
Tax Amount ()-
Days On Market28 days
Description
This beautiful detached home is the perfect escape from the hustle & bustle of city living.Nestled within a close-knit rural community, this home offers a safe & serene environment for raising a family. Enjoy outdoor activities like fishing, snowmobiling & quading while pursuing career opportunities in various industries.The modern design features a spacious entry with access to a oversized single attached garage,an open concept main floor & 3 cozy bedrooms.The full basement has already been framed in, with electrical completed & plumbing roughed in, making finishing a breeze.The additional space is perfect for an extra bedroom,office,den,bathroom,family room & second kitchen. Outside, relax in the hot tub or enjoy a BBQ on the large deck while taking in the peaceful surroundings.RV parking is through the back alley for those family road trips.The Peers community is a quiet & peaceful hamlet with a newer playground & new Multiplex Park. Discover rural living nestled within the picturesque hamlet of Peers. (id:39198)
Property Details
Interior
Features
Main level Floor
Living room
Dining room
Kitchen
Primary Bedroom





