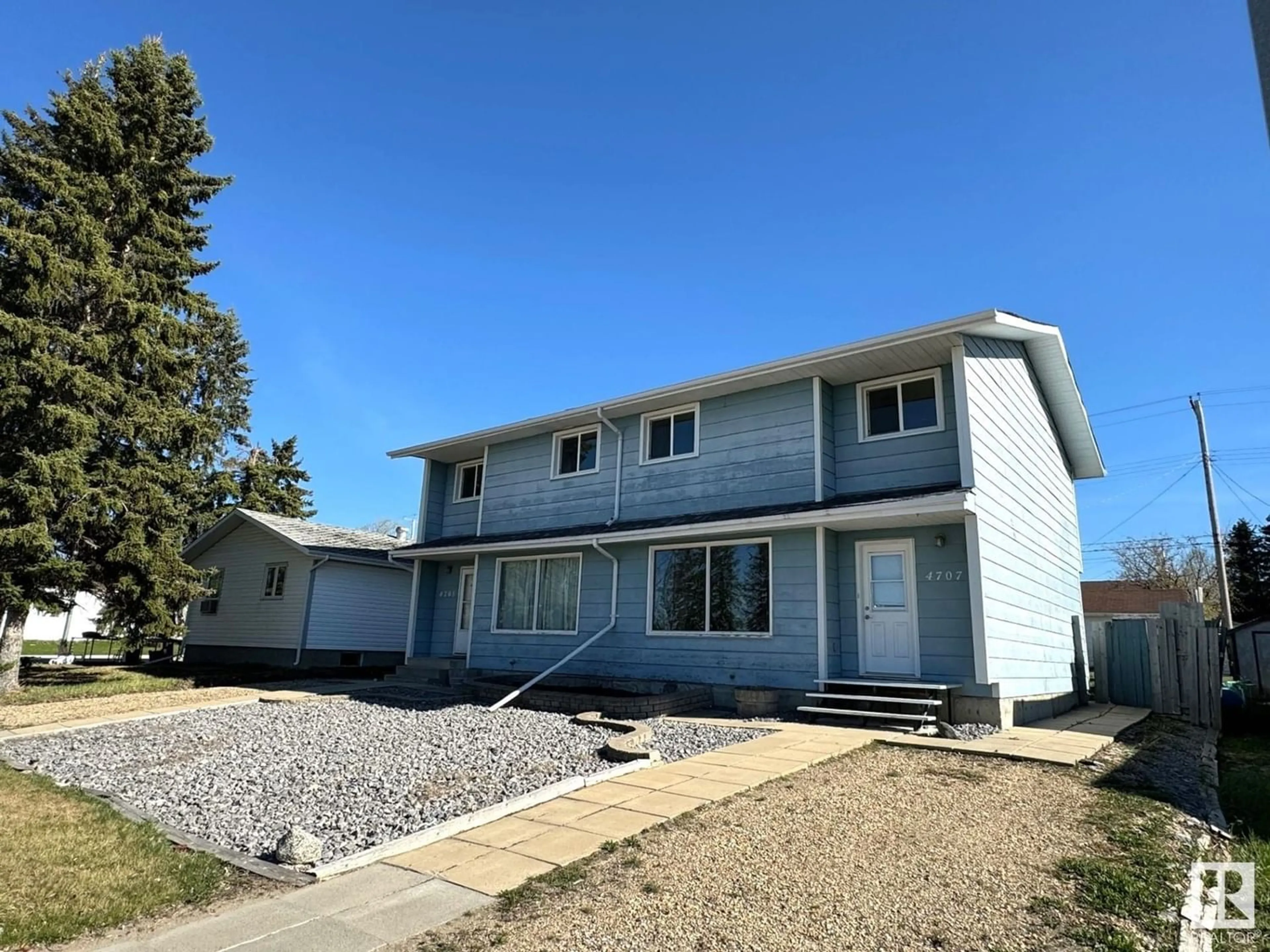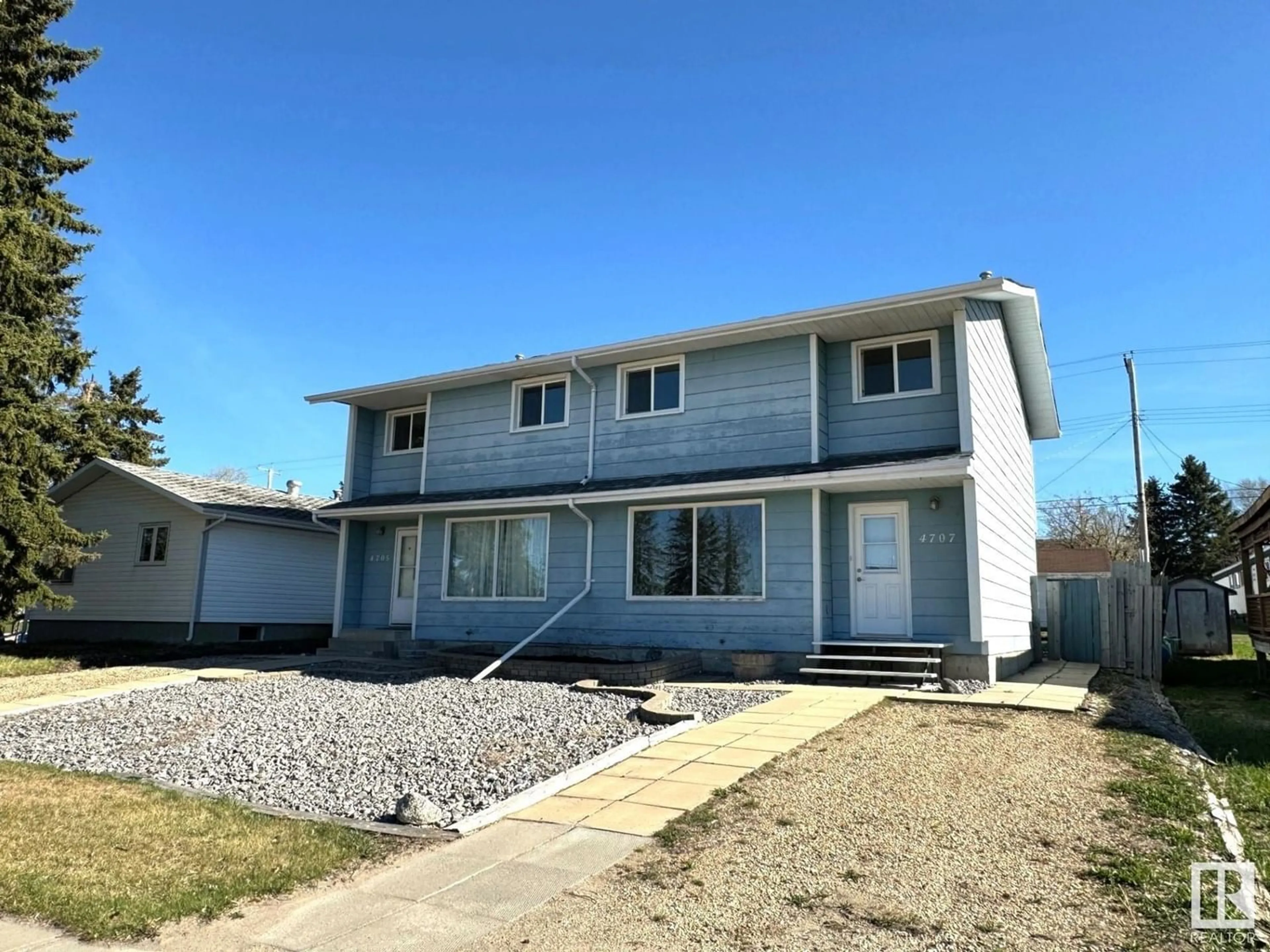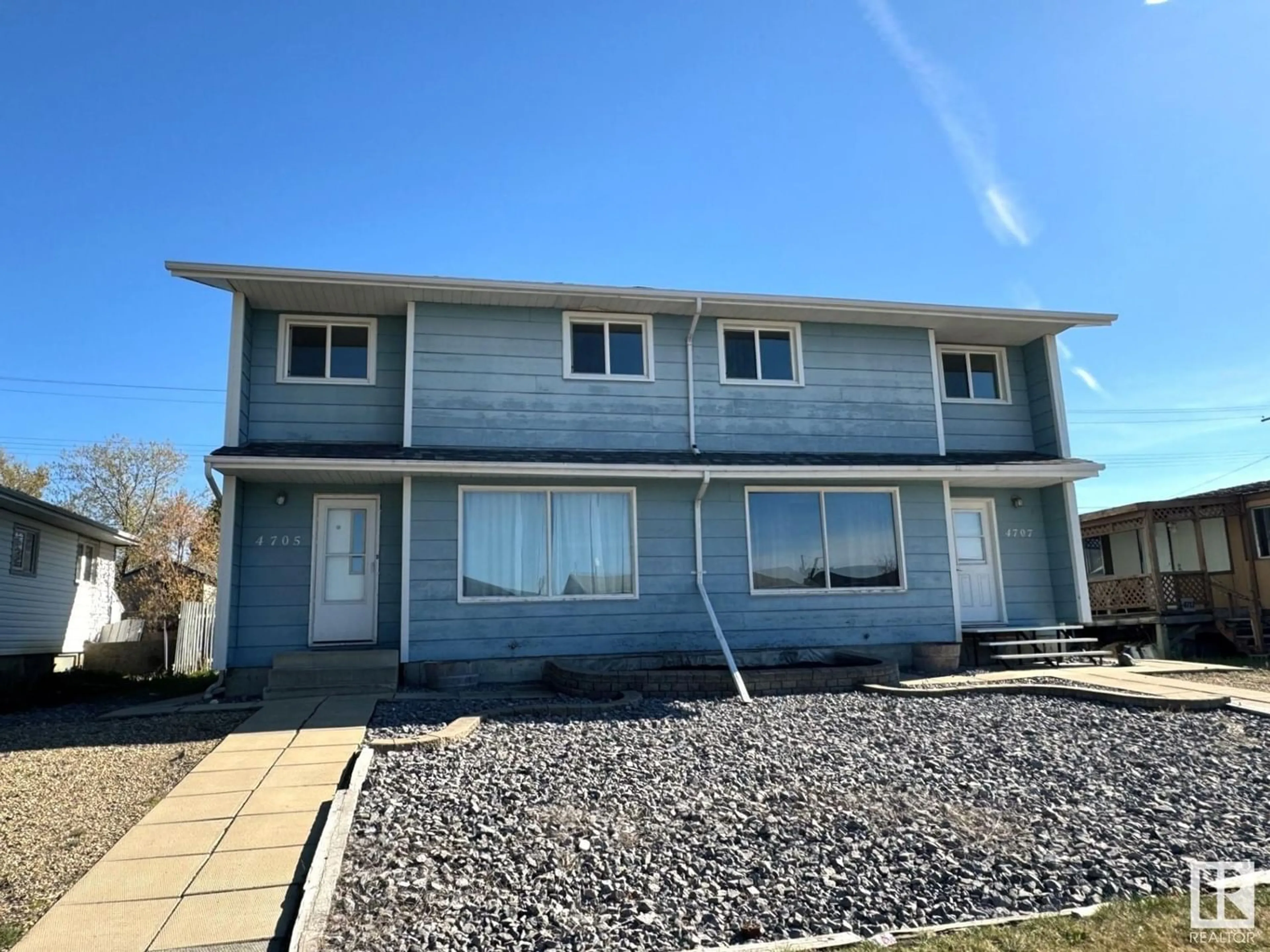4705 & 4707 48 AV, Evansburg, Alberta T0E0T0
Contact us about this property
Highlights
Estimated ValueThis is the price Wahi expects this property to sell for.
The calculation is powered by our Instant Home Value Estimate, which uses current market and property price trends to estimate your home’s value with a 90% accuracy rate.$379,000*
Price/Sqft$120/sqft
Days On Market135 days
Est. Mortgage$1,288/mth
Tax Amount ()-
Description
What an Amazing Investment Opportunity! This Great Duplex is the Perfect Opportunity for the Savvy Investor or Just a Smart Home Buyer Who Wants a Place to Live & Have the Other Side Pay For the Mortgage. These Wonderful Homes Boast 3 Levels of Amazing Living Space. On the Main Floor There is a Spacious Country Kitchen, an Inviting & Bright Living Room With an Abundance of Natural Light Streaming in, a 2 pce Bathroom & a Large Back Entry. The Upstairs Includes 4 Bright Bedrooms & a Full 4 pce Bathroom. Downstairs There is a Bonus Room & a Huge Laundry/Utility Room. Upgrades That Have Been Completed Are a New Roof 2 Years Ago, Approx 90% of the Plumbing Updated & the Majority of the Windows Have Been Replaced. Extras Include a Front Access Driveway & a Big Back Yard Complete With Your Own Storage Shed & Room For a Garage or RV Parking. Located Close to the Schools, Shopping & the Pristine Pembina Park, This Perfect Investment Opportunity Could Be Yours For Only $299,900 or Best Offer! (id:39198)
Property Details
Interior
Features
Above Floor
Bedroom 3
2.14 m x 3.36 mBedroom 4
2.29 m x 3.05 mBedroom 2
2.75 m x 3.2 mPrimary Bedroom
2.9 m x 3.97 mProperty History
 33
33


