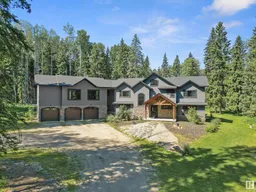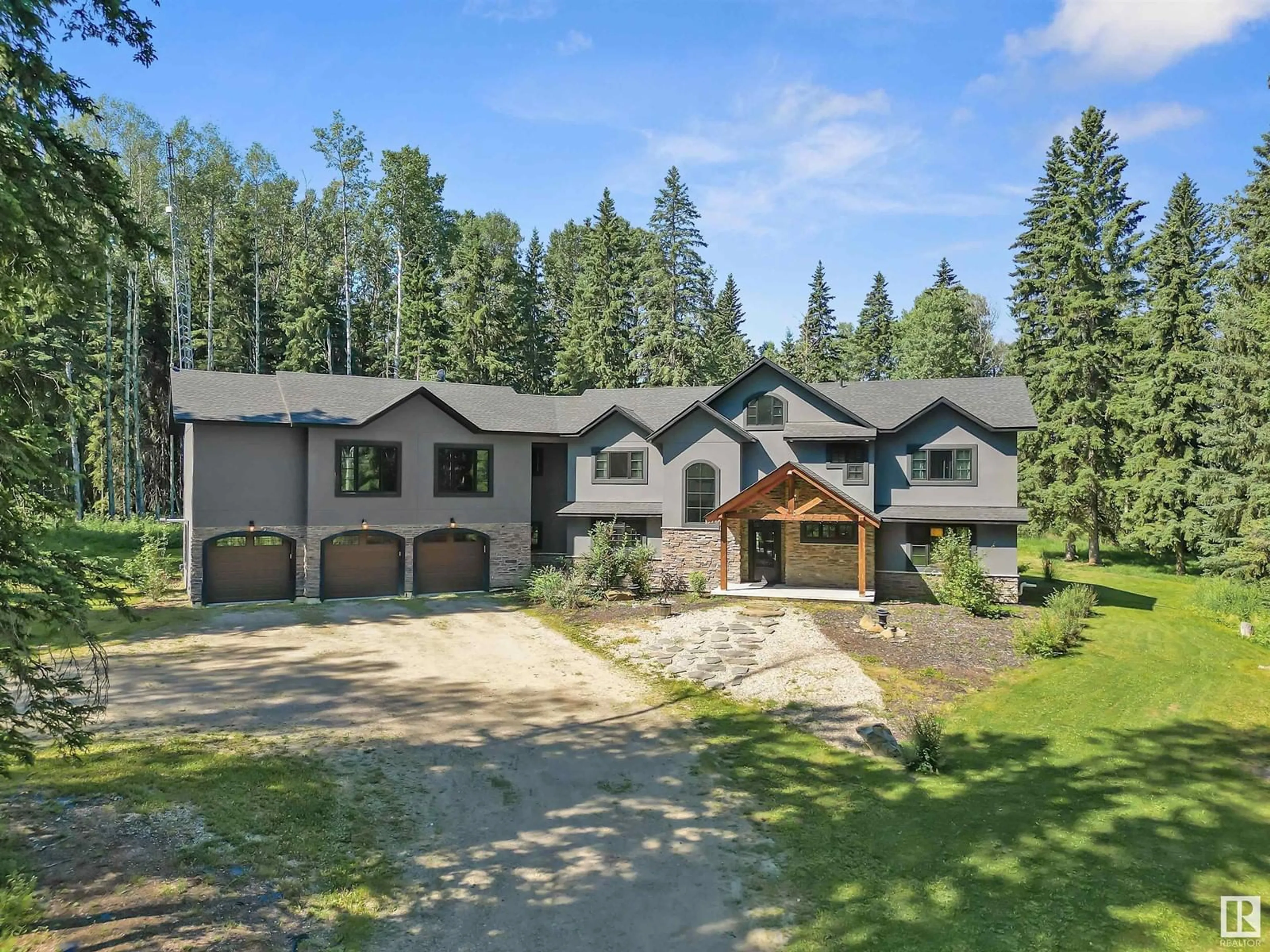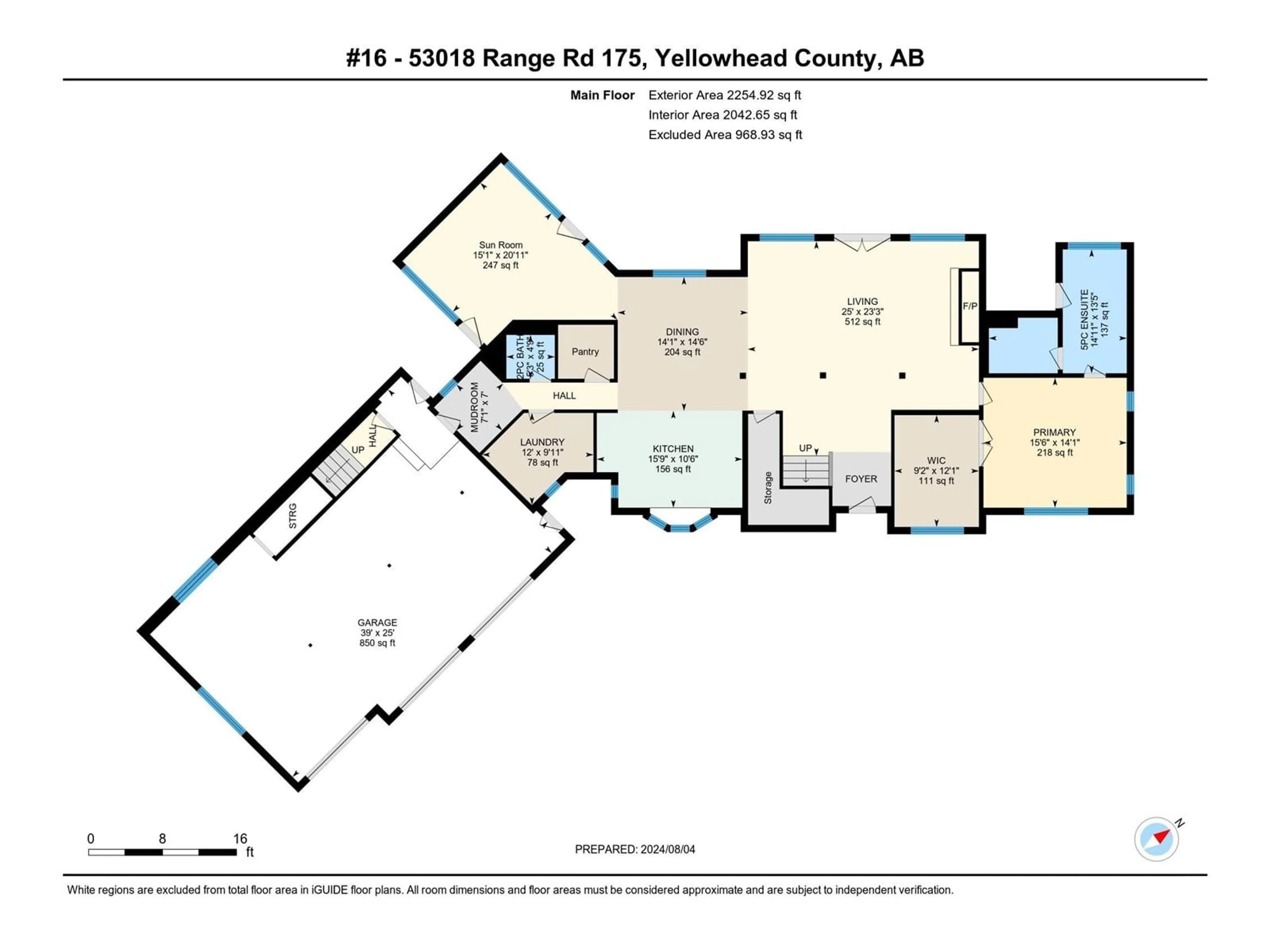#16 53018 Range Road 175, Rural Yellowhead, Alberta T7E3E8
Contact us about this property
Highlights
Estimated ValueThis is the price Wahi expects this property to sell for.
The calculation is powered by our Instant Home Value Estimate, which uses current market and property price trends to estimate your home’s value with a 90% accuracy rate.$760,000*
Price/Sqft$158/sqft
Days On Market8 days
Est. Mortgage$3,263/mth
Tax Amount ()-
Description
Welcome to an Exquisite 5-bedroom, 3.5-bath home that combines Classic Chalet-Style Charm with Modern Luxury! Set on a beautifully treed, very private 6.23-acre lot, this 4780 sqft home features an open-concept layout with Engineered Hardwood and Travertine Stone tile floors throughout the main level! The gourmet kitchen boasts granite countertops, spacious pantry and high end appliances! The soaring ceilings, upstairs walkway and large windows will take your breath away! Relax in the sunroom just off the dining room, or enjoy movie nights in the media/theater room upstairs! The flexible space above the Triple-Car Garage offers potential as a secondary suite or home office that has a separate entrance and a 3pce bath. The primary bedroom is a private haven with a luxurious ensuite, sprawling walk-in closet and access to the back deck. This property seamlessly blends natural beauty with upscale living, offering a serene escape! Located just a few minutes South of Edson Alberta! Dont miss this opportunity! (id:39198)
Property Details
Interior
Features
Main level Floor
Living room
7.62 m x 7.08 mDining room
4.29 m x 4.42 mKitchen
4.8 m x 3.2 mPrimary Bedroom
4.73 m x 4.29 mProperty History
 72
72

