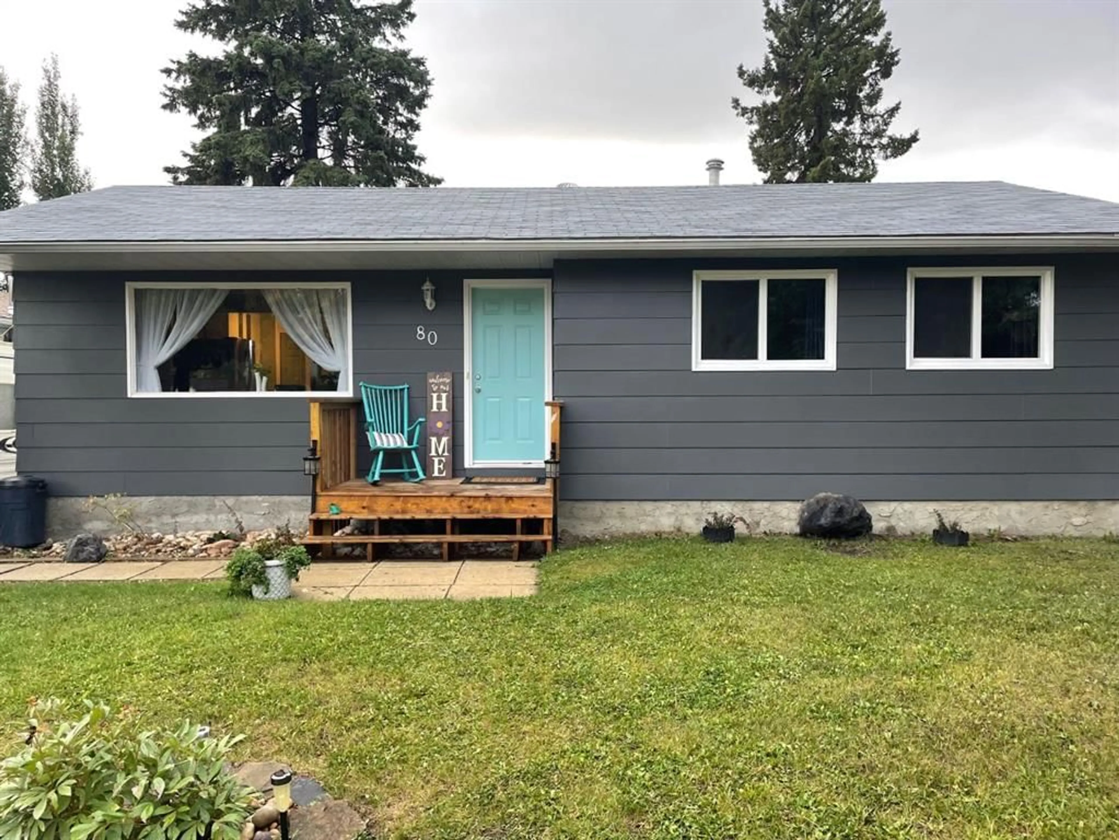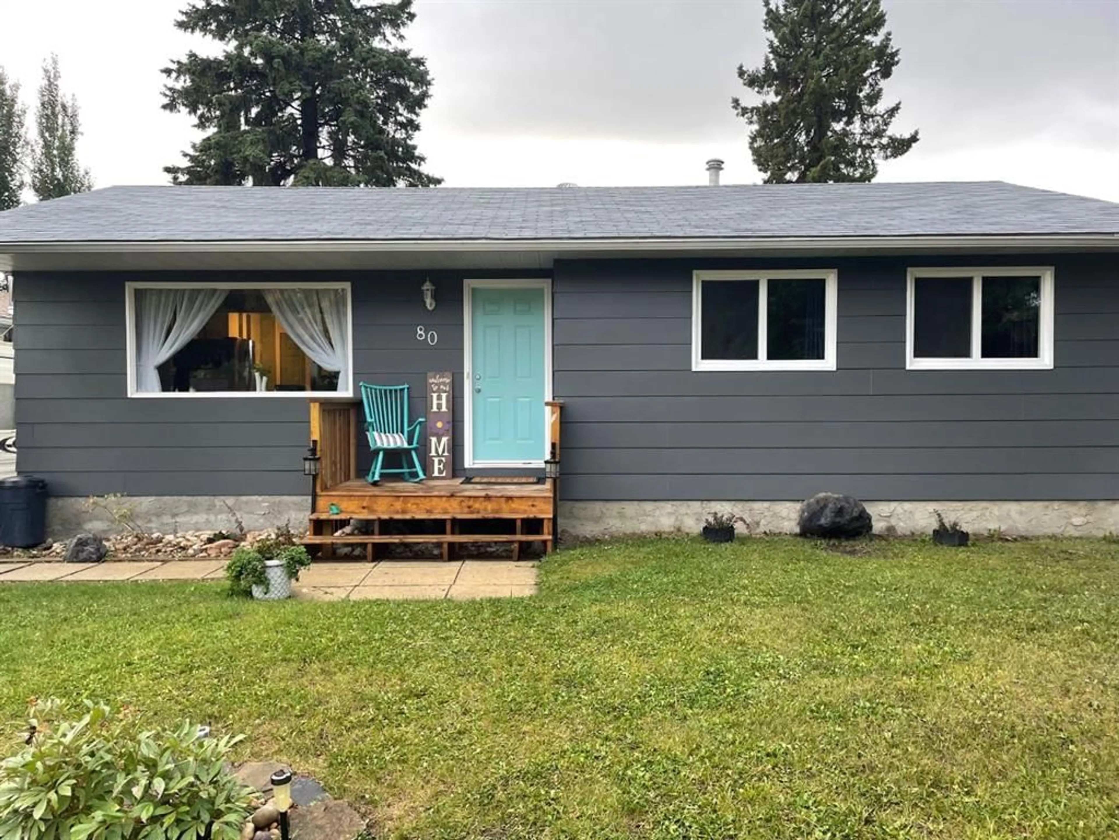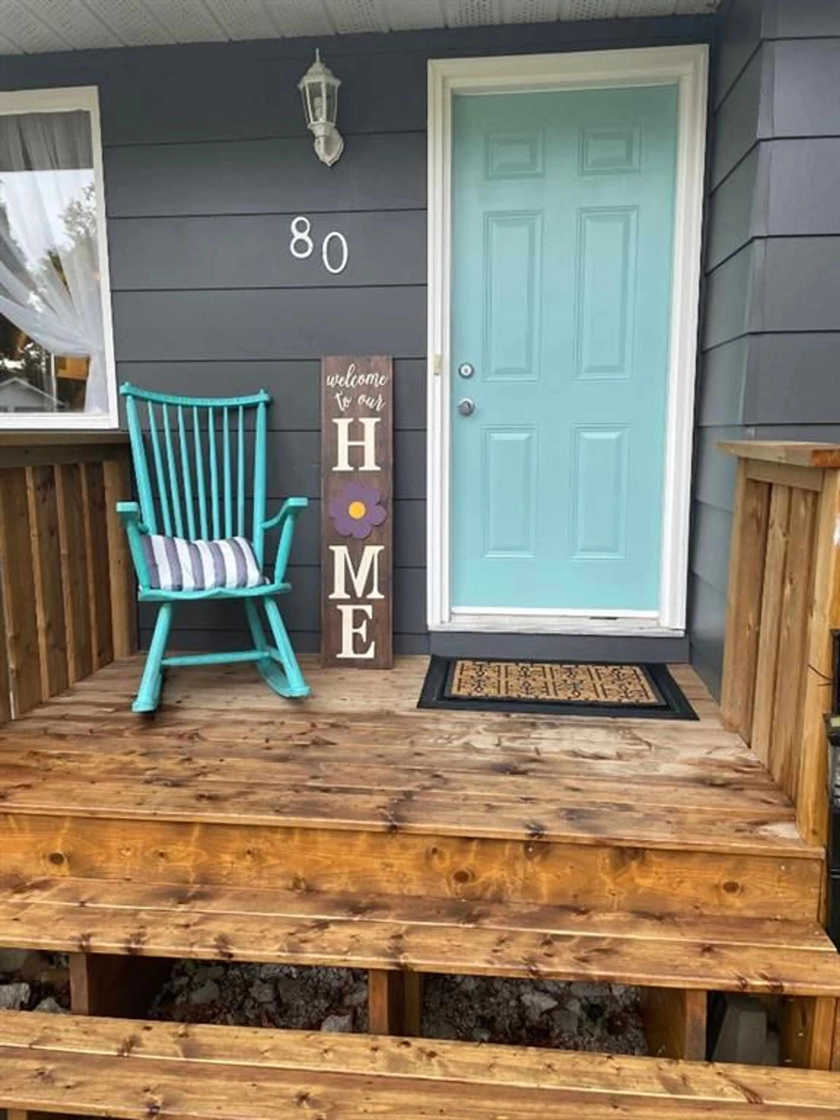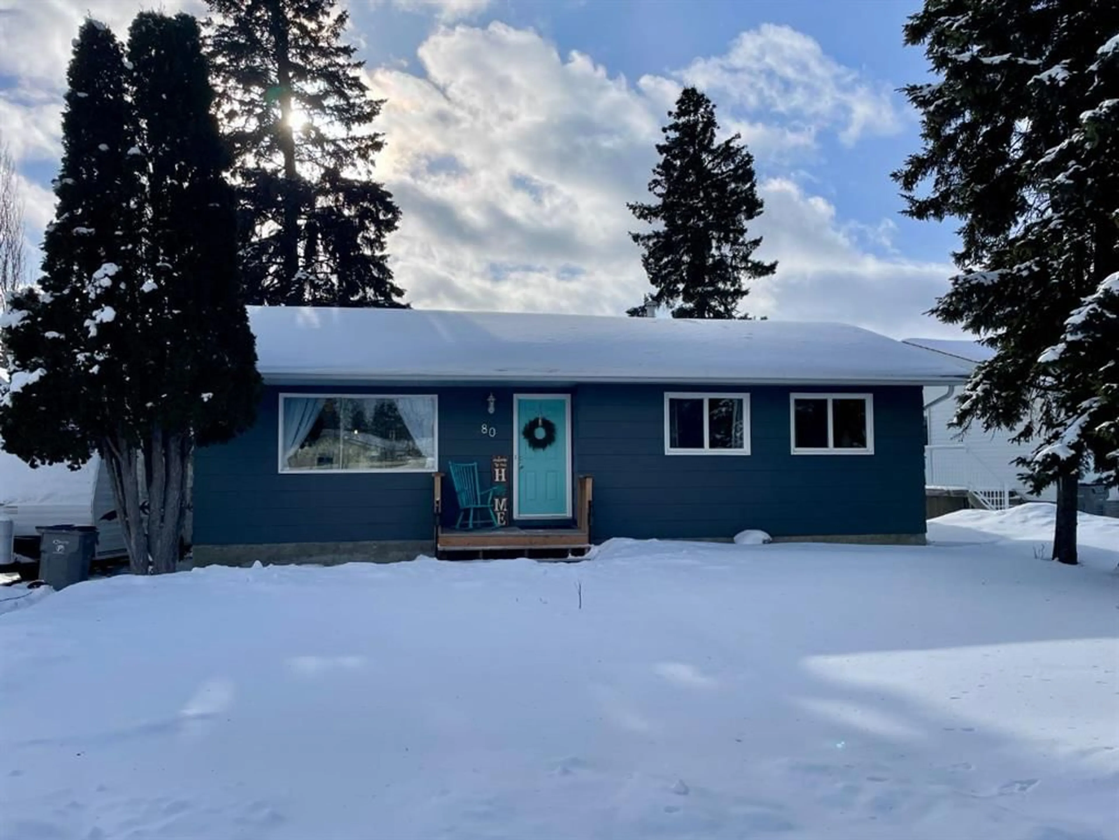80 BAXTER CREST, Whitecourt, Alberta T7S1E5
Contact us about this property
Highlights
Estimated ValueThis is the price Wahi expects this property to sell for.
The calculation is powered by our Instant Home Value Estimate, which uses current market and property price trends to estimate your home’s value with a 90% accuracy rate.Not available
Price/Sqft$233/sqft
Est. Mortgage$1,417/mo
Tax Amount (2024)$2,998/yr
Days On Market11 days
Description
Welcome to this open and bright 1411 sq. ft. open concept bungalow that perfectly blends comfort and style. The heart of the home features a spacious country kitchen, complete with ample counter space, breakfast nook and a convenient pantry, ideal for all your culinary needs Counter space galore. The large living room boasts a cozy gas fireplace, creating a warm and inviting atmosphere. Off the living room is a great 3 season room which adds great vibe to the home with extra entertaining space. This home offers 3 well-appointed bedrooms and a beautifully renovated main bathroom featuring a heated Jacuzzi tub, perfect for relaxation. Adjacent to the living room, you'll find a sunroom that extends your living space, ideal for enjoying the beauty of three seasons. As well as a large deck off the living area. The fully developed basement is a true highlight, featuring a generous family room with a gas stove which keeps this area nice and cozy, 1 large bedroom, an office/storage as well as a versatile flex room, along with a 3-piece bathroom. Additional conveniences include a laundry room and a utility room. An attached heated double car is garage is 23 x 23 and is located at the back the back of the home provides secure parking and extra storage space, with plenty of additional parking available on the lot. There is back Alley access and a large 7967 sf LOT. Situated in a fantastic location, this property is close to parks, schools, hospital, and scenic walking trails, Miller Center, etc. Don’t miss out on this incredible opportunity. To Complete this package you will have a fridge, stove, dishwasher, microwave, washer and dryer, chest freezer, window coverings and heater in the garage.
Property Details
Interior
Features
Main Floor
Living Room
22`11" x 15`7"Dining Room
16`3" x 12`0"Kitchen
16`5" x 12`0"Bedroom - Primary
10`5" x 11`5"Exterior
Features
Parking
Garage spaces 2
Garage type -
Other parking spaces 3
Total parking spaces 5
Property History
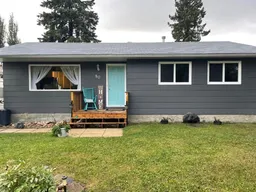 33
33
