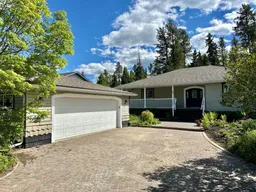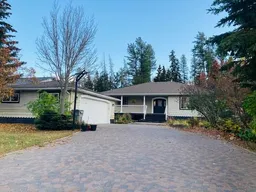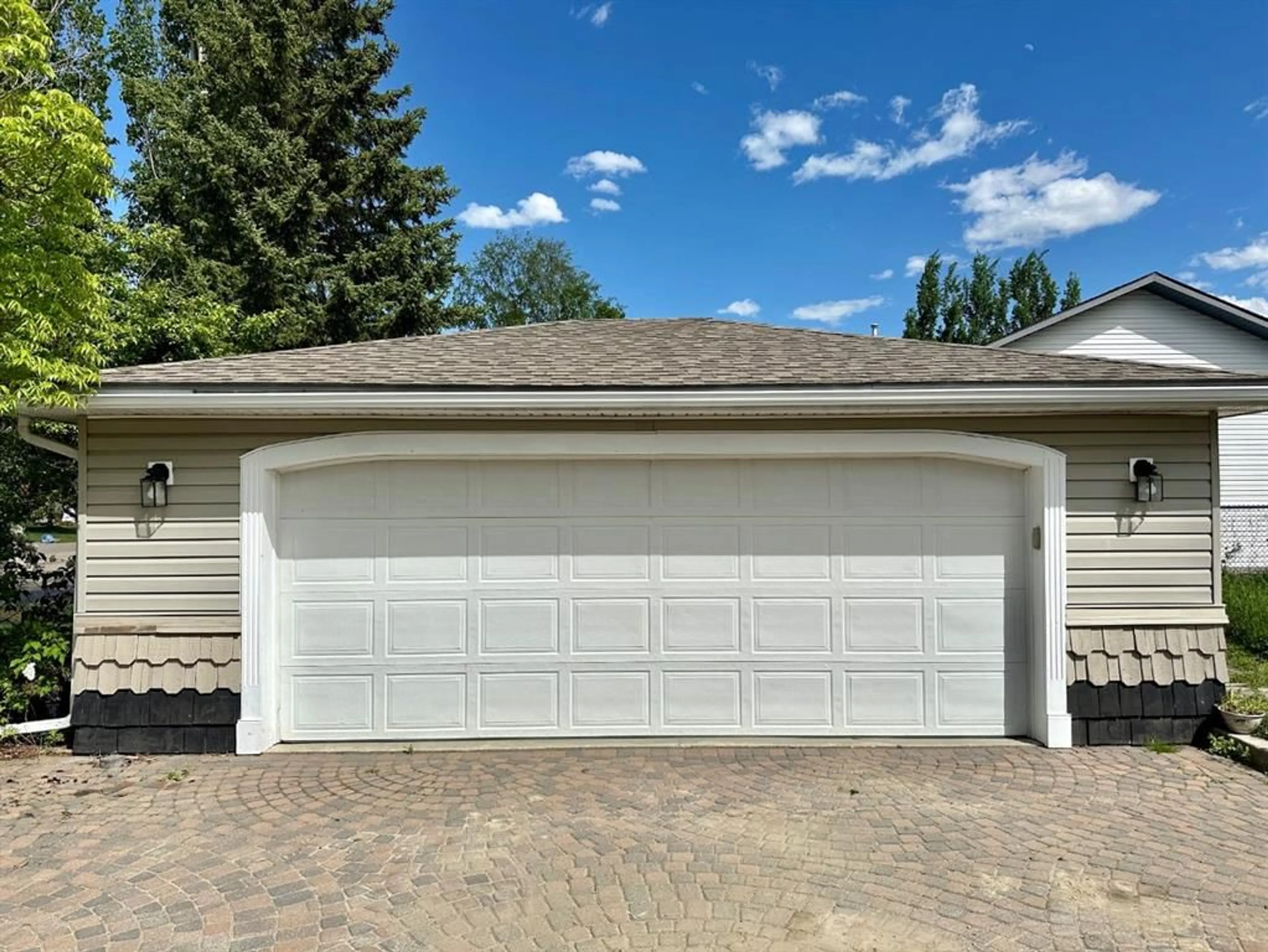61 Park Dr, Whitecourt, Alberta T7S 1S3
Contact us about this property
Highlights
Estimated ValueThis is the price Wahi expects this property to sell for.
The calculation is powered by our Instant Home Value Estimate, which uses current market and property price trends to estimate your home’s value with a 90% accuracy rate.Not available
Price/Sqft$295/sqft
Est. Mortgage$2,620/mo
Tax Amount (2024)$4,557/yr
Days On Market76 days
Description
This stunning custom-built bungalow offers over 2000 sq ft of living space on each level, featuring a walkout basement and a prime park lot location. With 4 spacious bedrooms upstairs and 2 downstairs, this home is perfect for families or hosting guests. The second kitchen, complete with private access, makes it ideal for a guest suite. You'll appreciate the covered front porch that leads into a grand entryway. The chef's kitchen boasts a built-in fridge, a high-end gas range, an island, a large corner pantry, and ceiling-height cabinets—perfect for culinary enthusiasts. The dining room provides lovely views of the gardens and opens to a cozy living room. Two laundry rooms, one on each floor, add convenience. The primary bedroom is situated at the back for added privacy. Additional features include forced air heating, in-floor heating on the lower level, and a wood-burning stove for warmth and comfort. The family room offers ample space for games and gatherings. The beautifully landscaped yard is filled with established perennials and trees, complemented by a cobblestone driveway. Fully fenced backyard backs onto Centennial Park, providing a serene backdrop and easy access to nature. Plus, the detached 22' x 26' garage is a blank canvas ready for your personal touch. This executive home combines luxury and functionality in a picturesque setting!
Property Details
Interior
Features
Main Floor
Kitchen With Eating Area
12`0" x 14`0"Dining Room
12`0" x 13`0"4pc Bathroom
Living Room
19`0" x 14`0"Exterior
Features
Parking
Garage spaces -
Garage type -
Total parking spaces 8
Property History
 46
46






