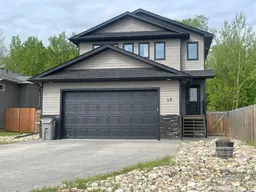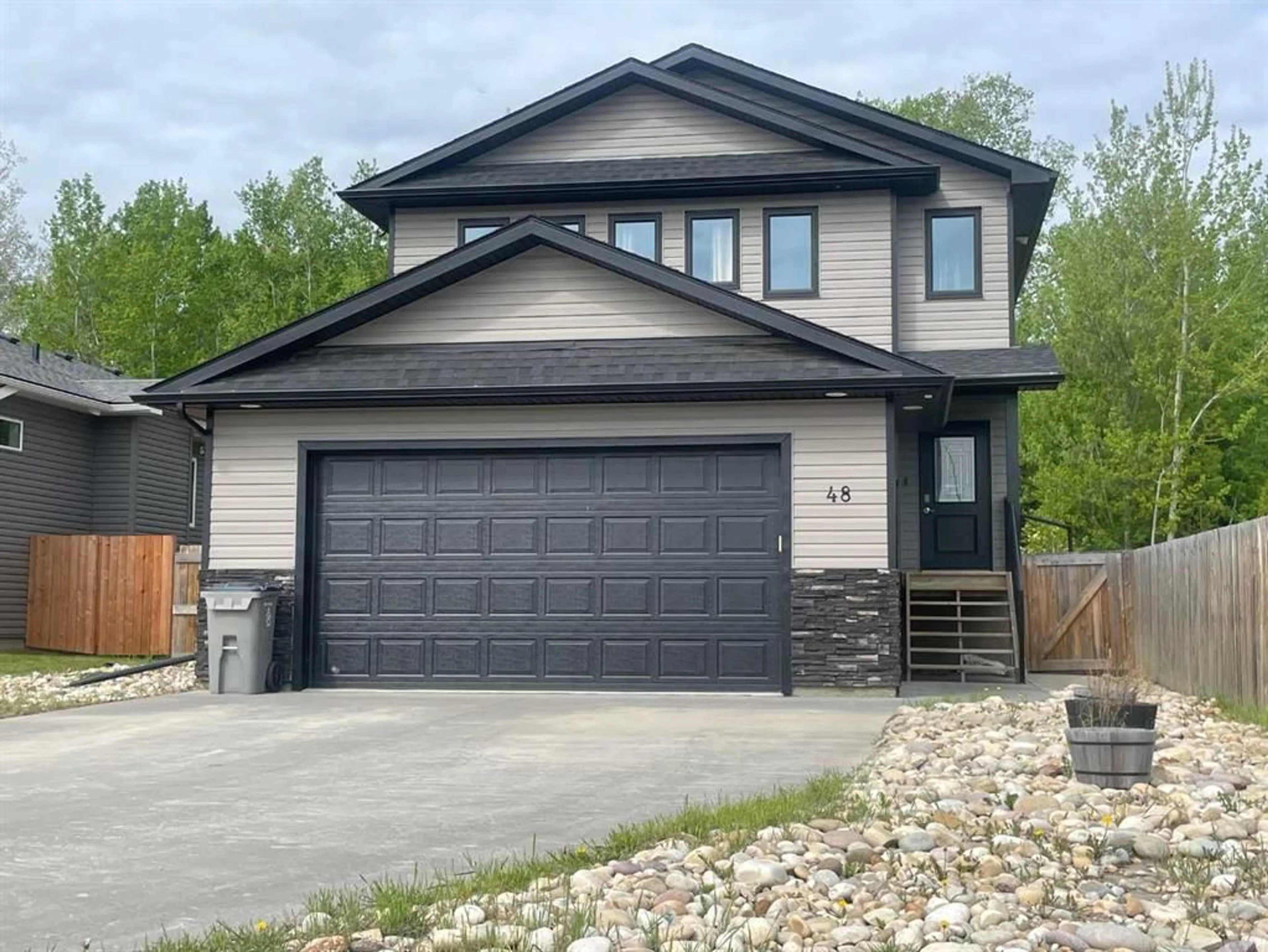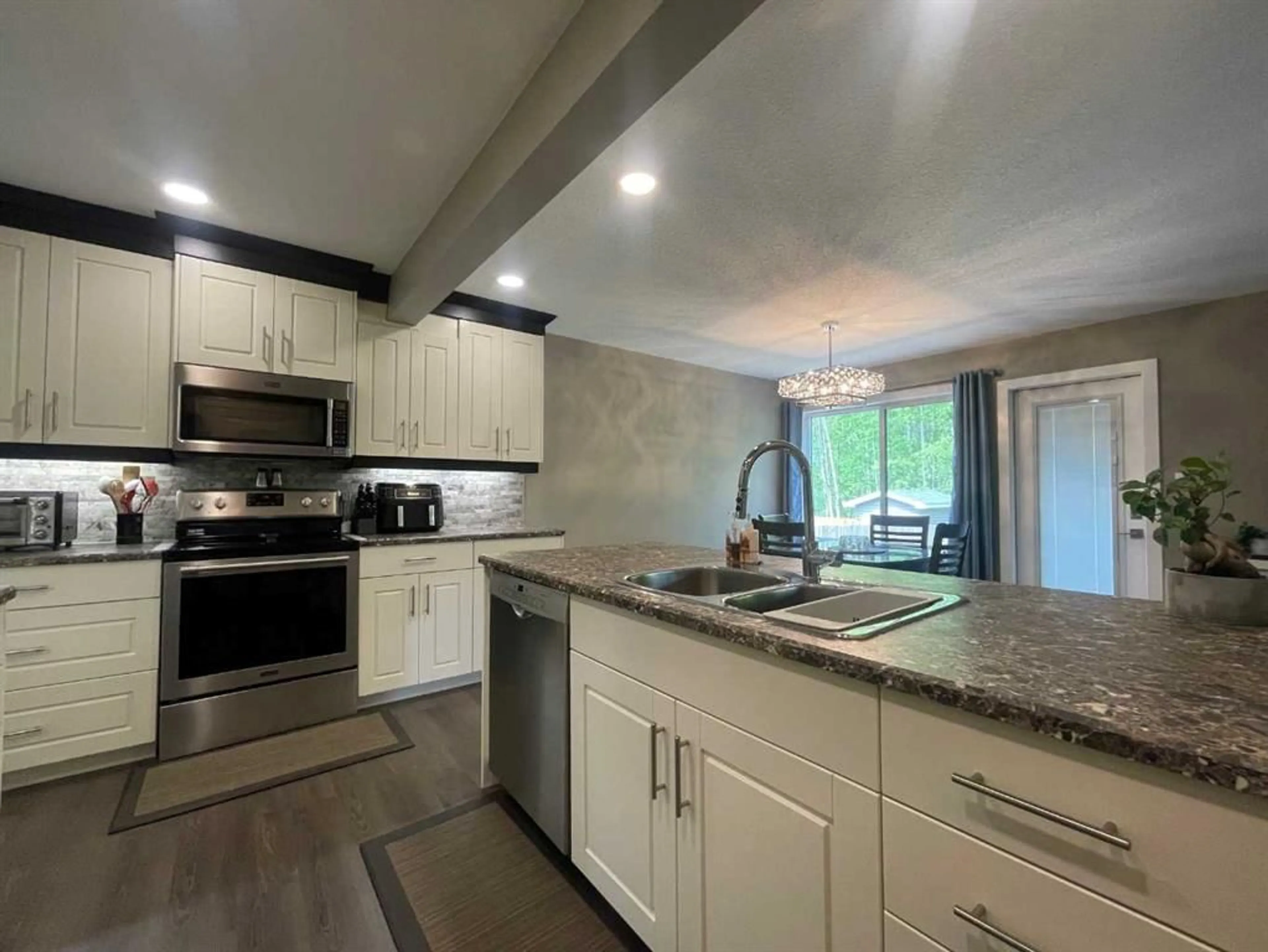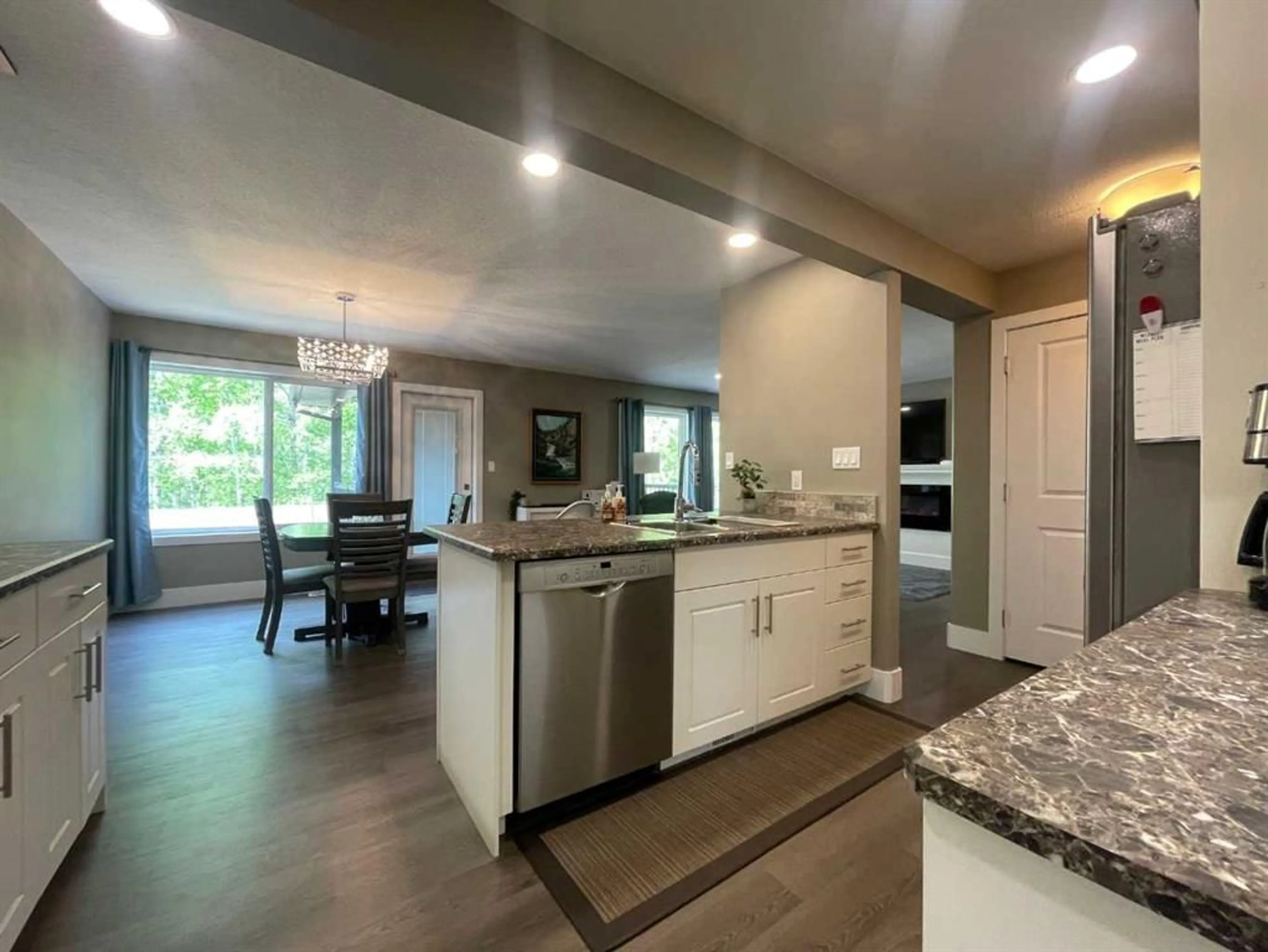48 Pritchard Dr, Whitecourt, Alberta T7S 0G3
Contact us about this property
Highlights
Estimated ValueThis is the price Wahi expects this property to sell for.
The calculation is powered by our Instant Home Value Estimate, which uses current market and property price trends to estimate your home’s value with a 90% accuracy rate.$752,000*
Price/Sqft$304/sqft
Est. Mortgage$2,254/mth
Tax Amount (2024)$4,235/yr
Days On Market97 days
Description
Welcome to paradise!! This stunning custom-built home combines the peacefulness of mother nature with the functionality of living in town. Situated on one of the nicest lots in town, with neighbors only on one side, there is a lot of privacy. For those who like walking, or have a family this is the ideal spot backing onto Festival Park, the dog park, and some of the most scenic walking paths following along the Athabasca River. As you enter this exceptional home, you will be greeted by beautiful upgraded light fixtures throughout and a floor plan that allows you to entertain all your family and friends. The kitchen offers ample counter space, and a large walk-in pantry leading to the open-concept dining area and living room with an electric fireplace for those chilly northern Alberta nights. Down the hall is a 2pc bath and the stairs to the second level. The second level has a laundry room with built-in cabinets and a sink for all your cleaning needs, three bedrooms, and two 4pc bathrooms. The master bedroom has a 4pc ensuite with his and her sinks, and everyone's dream closet with lots of natural light! All the closets throughout the home have built-in shelving making it easy to keep your things organized. With large windows throughout the home, there is an abundance of natural light throughout the day. In the basement, you will find a large family room to watch the big game with your friends, a 3pc bathroom, and another bedroom. The attached garage is fully finished and insulated with the electrical run to allow for an electric heater. Outside there is a 12.5 by 14 fully covered deck with a gas line already installed so you can barbeque all year round! This home is the ultimate place for relaxation while offering amenities for the whole family to make long-lasting memories.
Property Details
Interior
Features
Main Floor
Dining Room
12`0" x 10`10"Living Room
14`6" x 13`10"2pc Bathroom
5`0" x 5`6"Pantry
5`0" x 5`0"Exterior
Features
Parking
Garage spaces 2
Garage type -
Other parking spaces 2
Total parking spaces 4
Property History
 37
37


